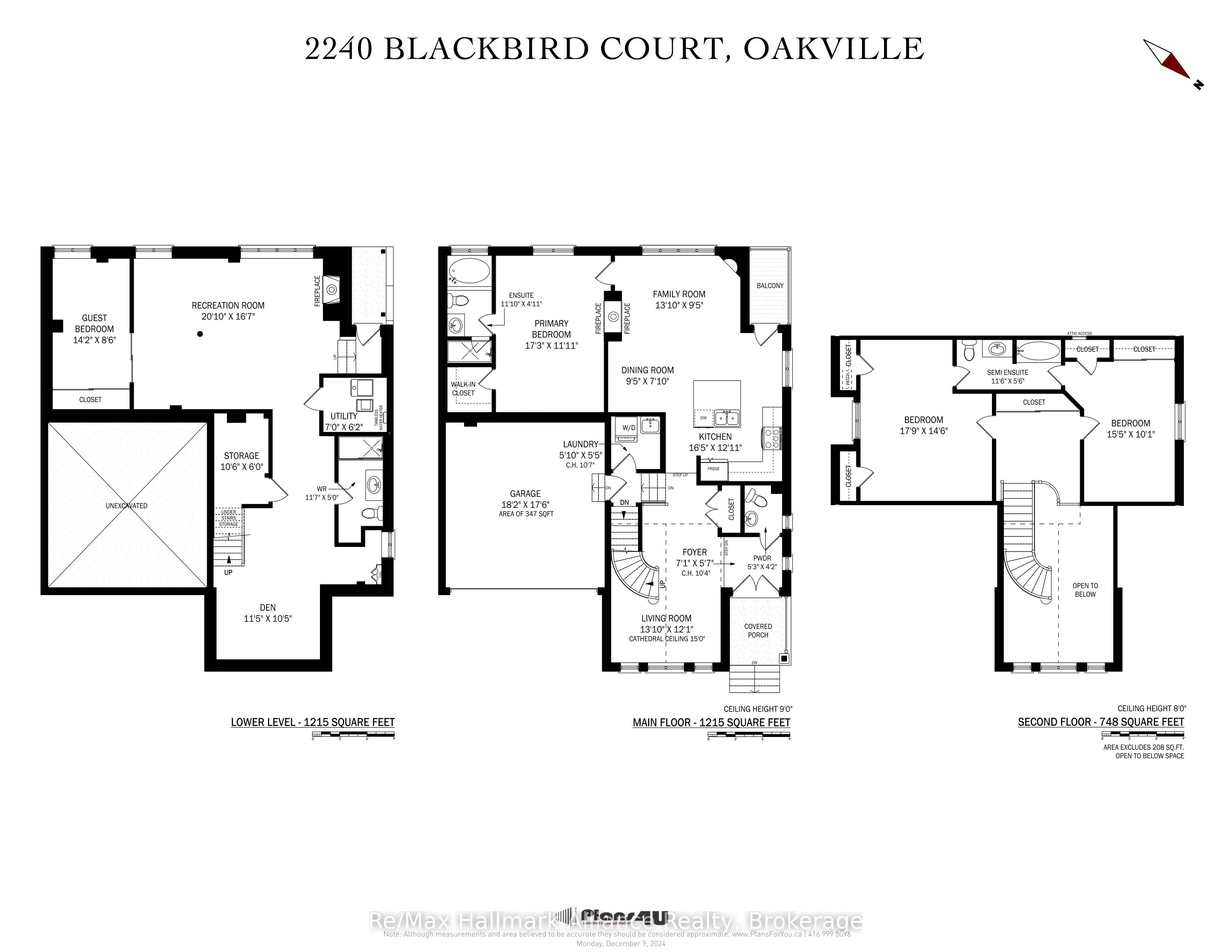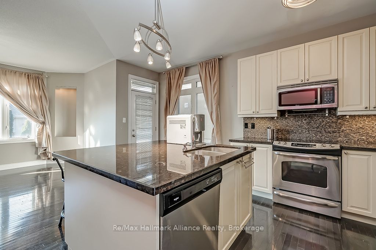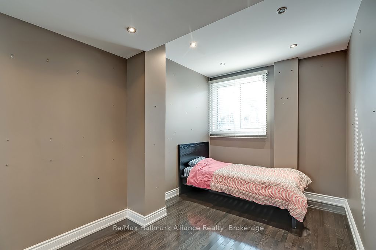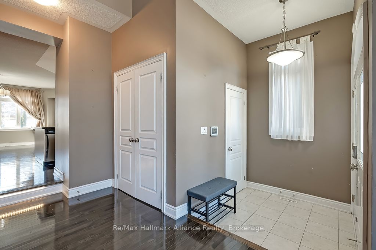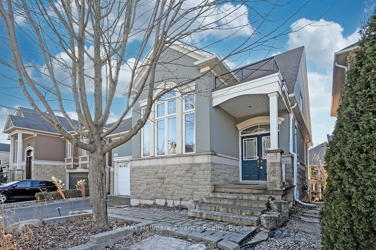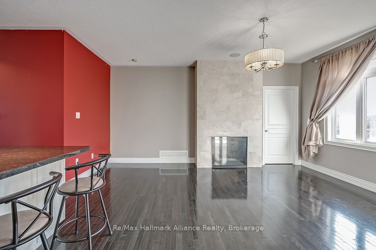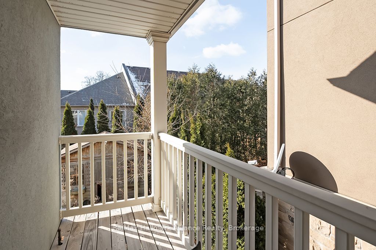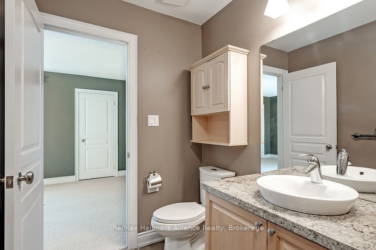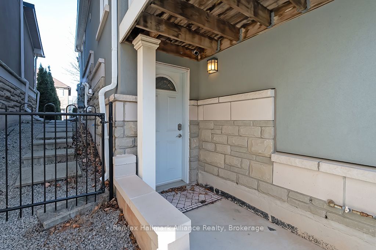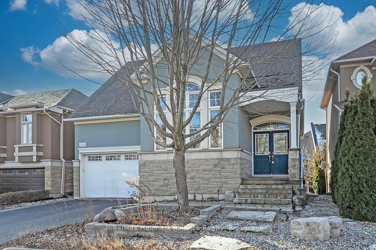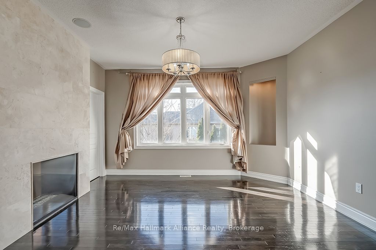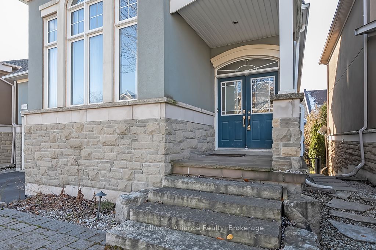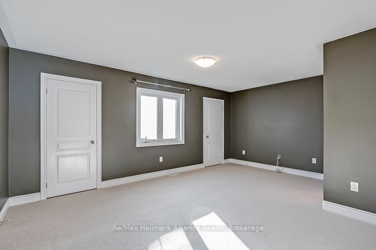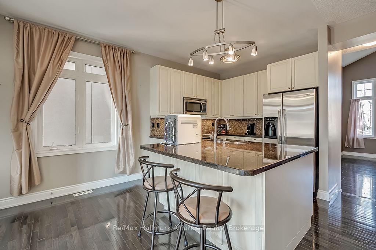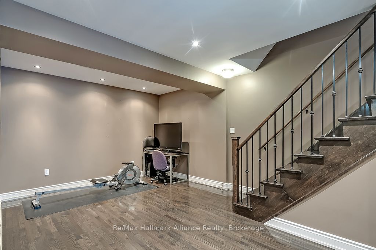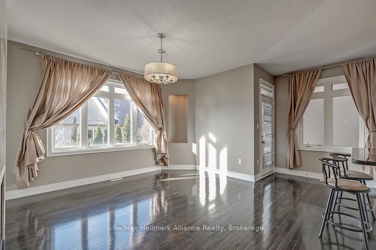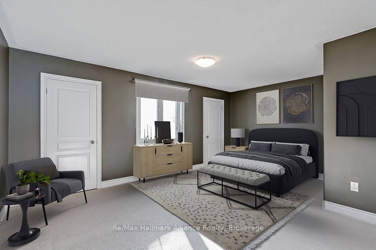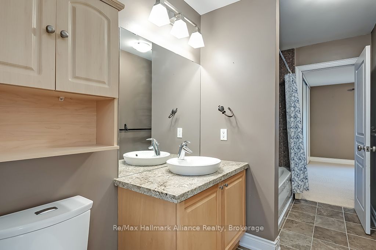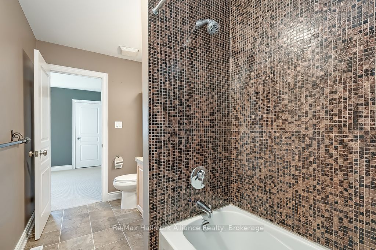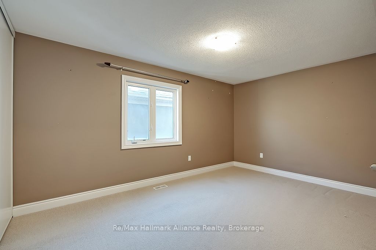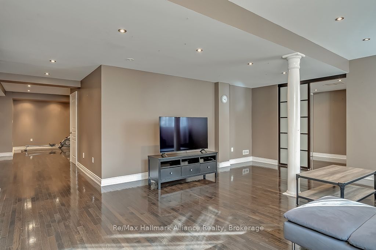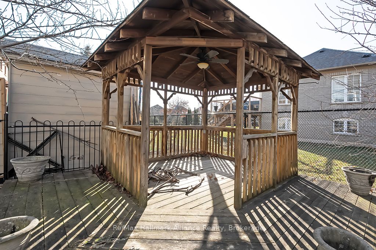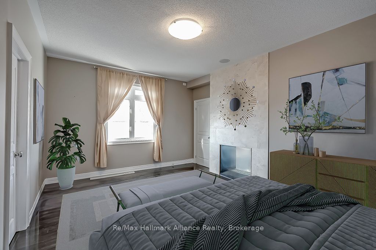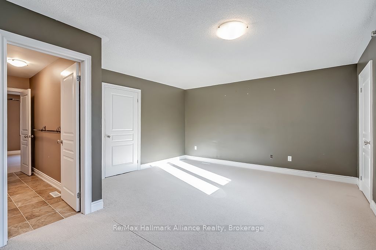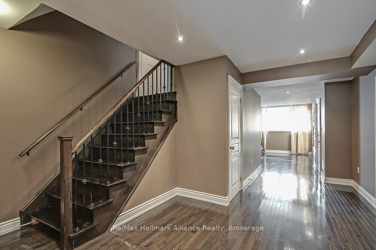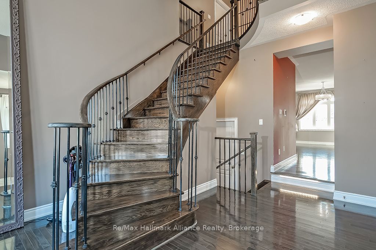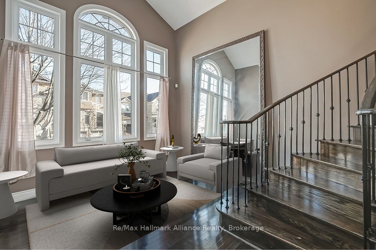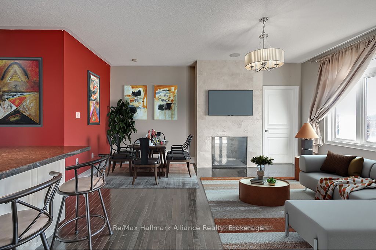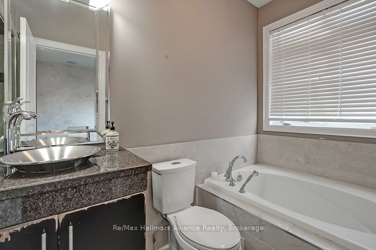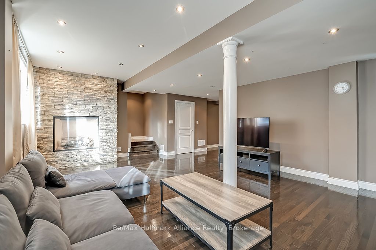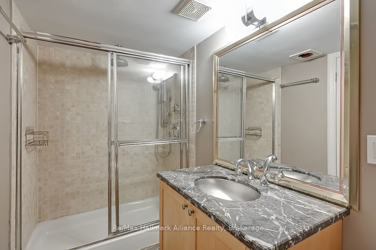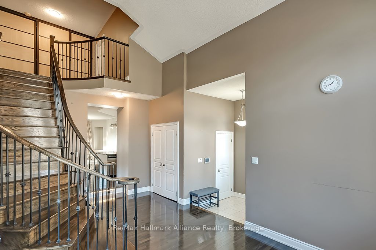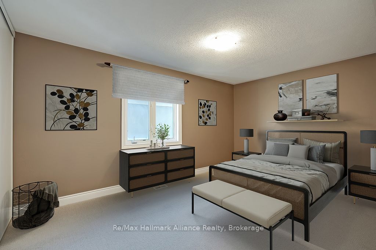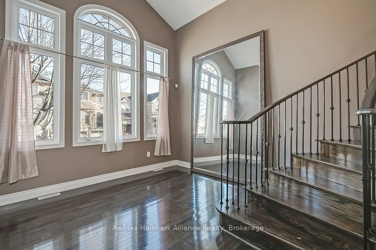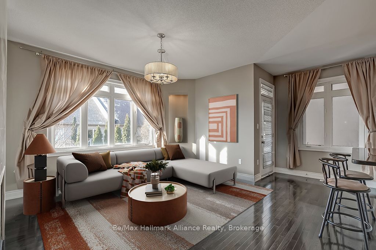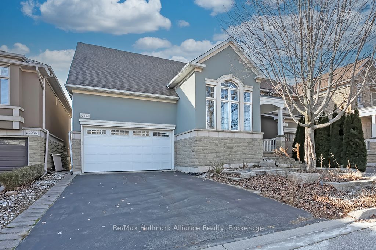
$1,749,900
Est. Payment
$6,683/mo*
*Based on 20% down, 4% interest, 30-year term
Listed by Re/Max Hallmark Alliance Realty
Detached•MLS #W11894117•New
Price comparison with similar homes in Oakville
Compared to 100 similar homes
-21.2% Lower↓
Market Avg. of (100 similar homes)
$2,220,543
Note * Price comparison is based on the similar properties listed in the area and may not be accurate. Consult licences real estate agent for accurate comparison
Room Details
| Room | Features | Level |
|---|---|---|
Living Room 4.22 × 3.68 m | Hardwood FloorCathedral Ceiling(s) | Main |
Kitchen 5 × 3.94 m | W/O To BalconyEat-in KitchenB/I Appliances | Main |
Dining Room 2.87 × 2.39 m | Combined w/FamilyHardwood FloorCombined w/Kitchen | Main |
Primary Bedroom 5.26 × 3.63 m | 4 Pc Ensuite2 Way FireplaceHardwood Floor | Main |
Bedroom 5.41 × 4.42 m | BroadloomSemi Ensuite | Second |
Bedroom 4.7 × 3.07 m | BroadloomSemi Ensuite | Second |
Client Remarks
Discover this delightful bungaloft offering 3,178 sq. ft. of thoughtfully designed living space in the sought-after West Oak Trails neighborhood. This home boasts 3+1 bedrooms and 3+1 baths, perfect for families or those seeking a versatile layout. The main floor features hardwood flooring throughout and a breathtaking 13-foot cathedral ceiling in the sunlit living room. The open-concept kitchen and dining area are anchored by a cozy double-sided gas fireplace, with a walkout to a covered balcony complete with a BBQ gas line, ideal for outdoor cooking and relaxation. The main floor also includes a convenient primary suite with its own fireplace for added luxury, and a laundry room for effortless living. Upstairs, you'll find two generously sized bedrooms sharing a Jack-and-Jill bathroom, along with ample closet space for storage. The lower level offers a spacious, finished basement, complete with a bedroom, a 3-piece bathroom, a versatile den, and a walkout to the patio and backyard. The backyard is thoughtfully designed, featuring a shed for storage and a covered gazebo, creating the perfect outdoor retreat for entertaining or relaxing. This charming home also includes a two-car garage with access into the home and is conveniently located close to excellent schools, parks, and a variety of amenities, making it an ideal choice for families or anyone looking to enjoy Oakville's vibrant lifestyle. Dont miss the opportunity to call this beautiful property in West Oak Trails your new home!
About This Property
2240 Blackbird Court, Oakville, L6M 5E6
Home Overview
Basic Information
Walk around the neighborhood
2240 Blackbird Court, Oakville, L6M 5E6
Shally Shi
Sales Representative, Dolphin Realty Inc
English, Mandarin
Residential ResaleProperty ManagementPre Construction
Mortgage Information
Estimated Payment
$0 Principal and Interest
 Walk Score for 2240 Blackbird Court
Walk Score for 2240 Blackbird Court

Book a Showing
Tour this home with Shally
Frequently Asked Questions
Can't find what you're looking for? Contact our support team for more information.
See the Latest Listings by Cities
1500+ home for sale in Ontario

Looking for Your Perfect Home?
Let us help you find the perfect home that matches your lifestyle
