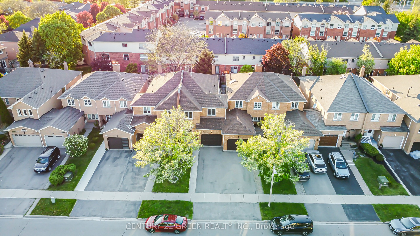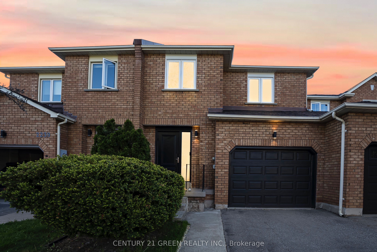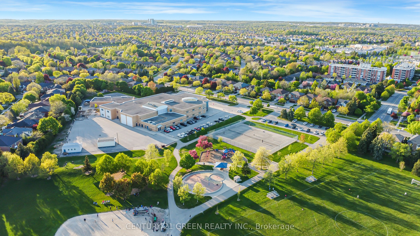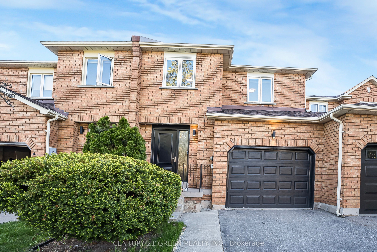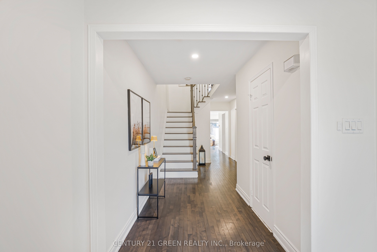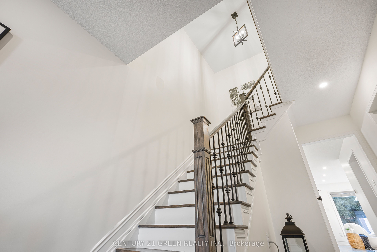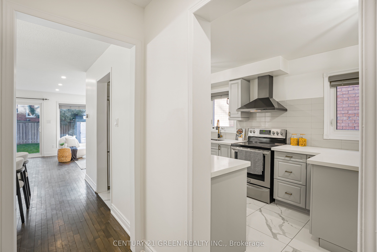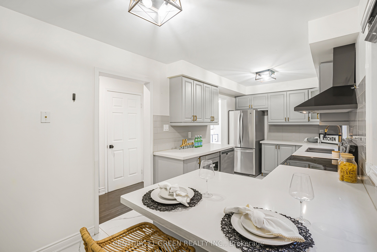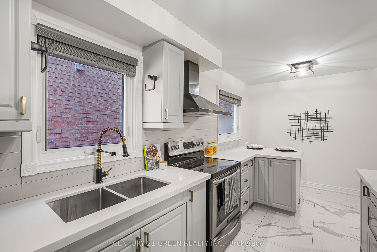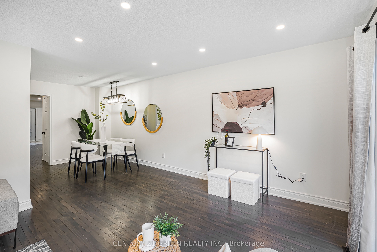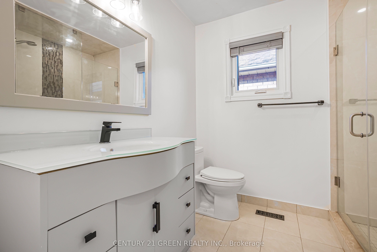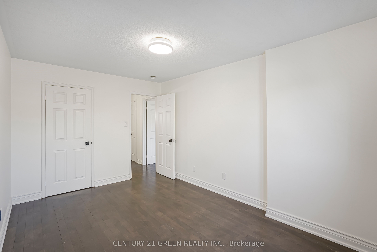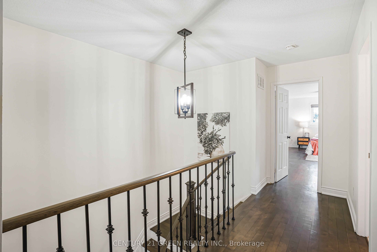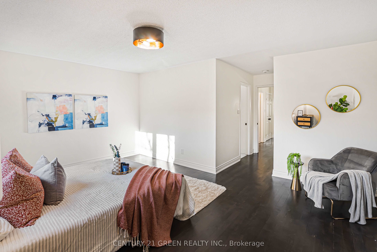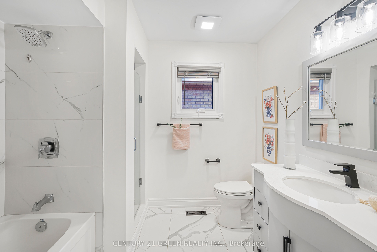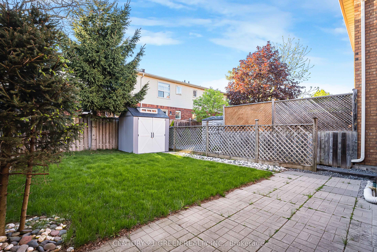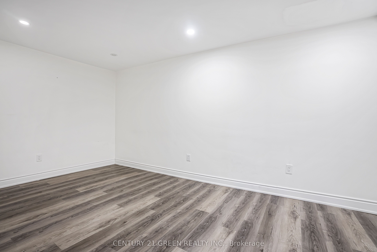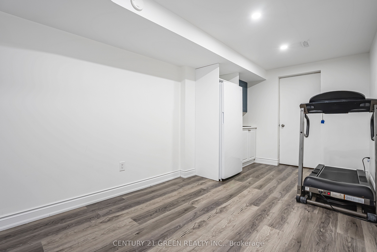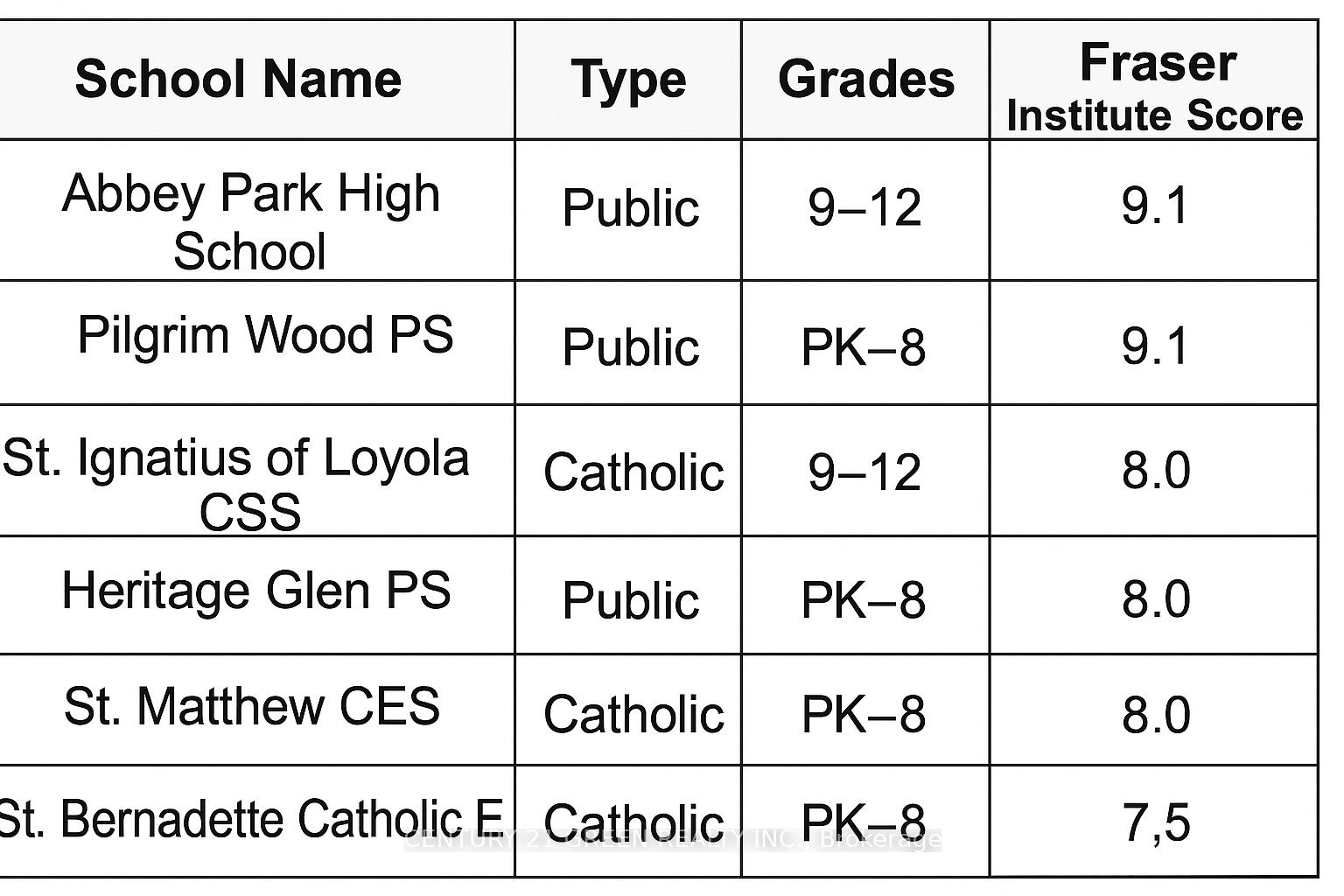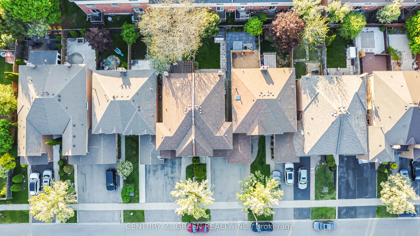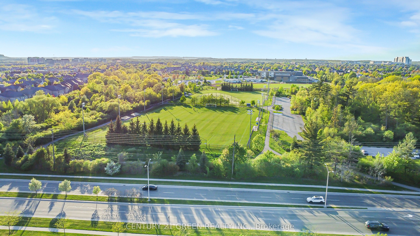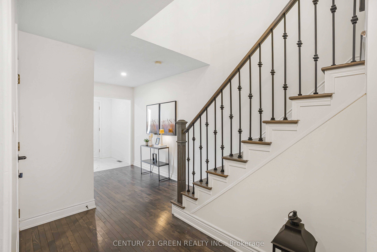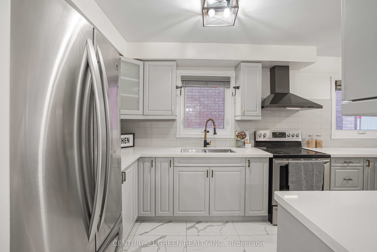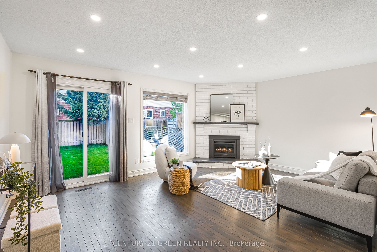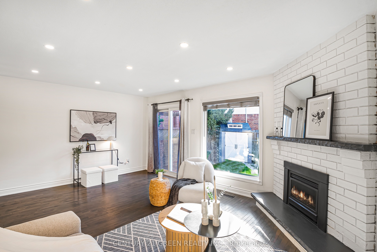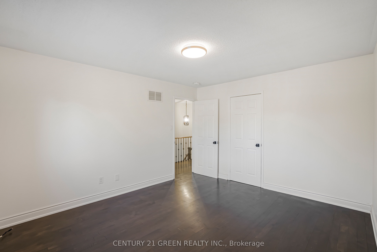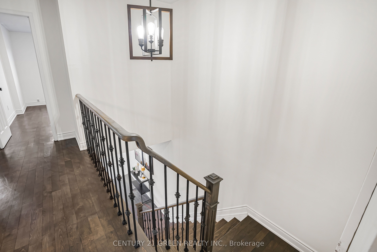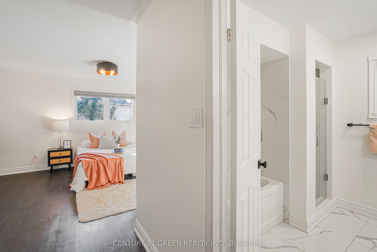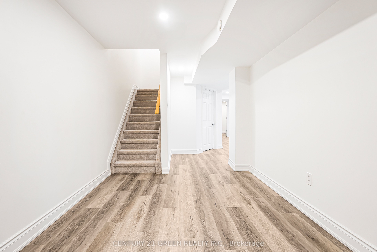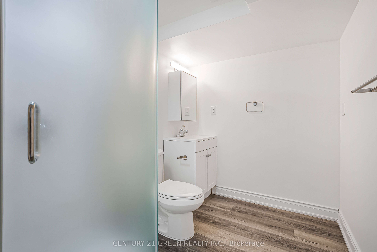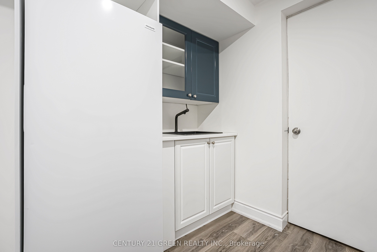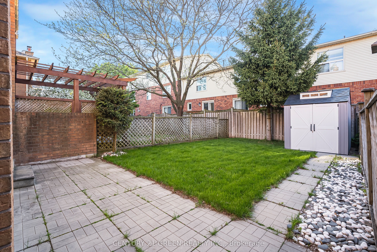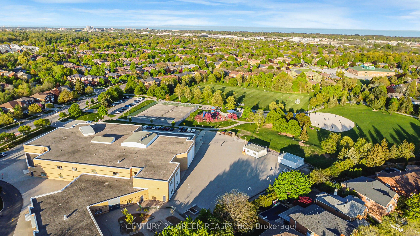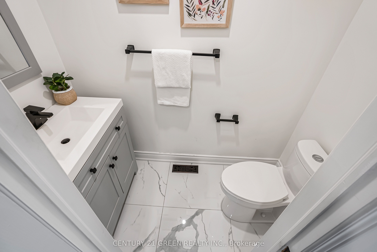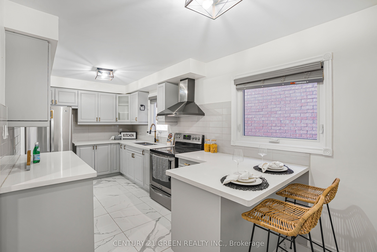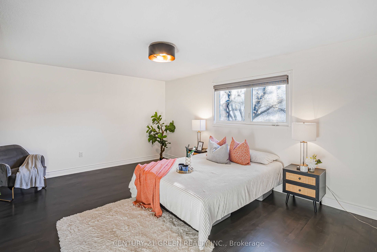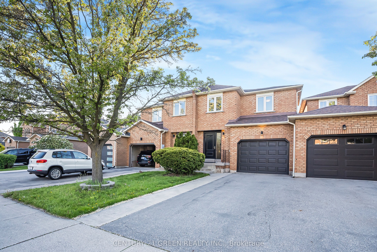
$1,229,900
Est. Payment
$4,697/mo*
*Based on 20% down, 4% interest, 30-year term
Listed by CENTURY 21 GREEN REALTY INC.
Att/Row/Townhouse•MLS #W12154040•New
Price comparison with similar homes in Oakville
Compared to 46 similar homes
-2.7% Lower↓
Market Avg. of (46 similar homes)
$1,264,447
Note * Price comparison is based on the similar properties listed in the area and may not be accurate. Consult licences real estate agent for accurate comparison
Room Details
| Room | Features | Level |
|---|---|---|
Living Room 5.3 × 3.9 m | Hardwood FloorGas FireplaceW/O To Yard | Main |
Dining Room 2.9 × 2.65 m | Hardwood FloorOverlooks Living | Main |
Kitchen 5.48 × 2.5 m | Quartz CounterStainless Steel ApplB/I Microwave | Main |
Primary Bedroom 5.28 × 4.22 m | Hardwood Floor4 Pc EnsuiteWalk-In Closet(s) | Second |
Bedroom 2 4.05 × 3.6 m | Hardwood FloorWindowCloset | Second |
Bedroom 3 4.25 × 3 m | Hardwood FloorWindowCloset | Second |
Client Remarks
This executive well maintained townhouse welcomes you to a prestige family-friendly neighbourhood of Glen Abbey - Home to One of the top rated schools of Ontario. Main floor invites you with sleek porcelain tiles in the foyer leading to a beautifully finished space featuring hardwood flooring, modern pot lights, smart lighting and neutral coat of paint converting it into a bright and spacious atmosphere. Combined dining and Living room concept with fireplace offers walk-out access to a private backyard perfect for entertaining or cozy lazy evenings with the family. The stylish kitchen comes equipped with breakfast bar showcasing quartz countertops along with backsplash, porcelain tile flooring, Stainless steel appliances, a built-in microwave and double sink making it as functional as beautiful. Home features three spacious bedrooms where primary bed comes with walk-in closet and an ensuite bath. Both bathrooms on second level come fully upgraded with modern tile finishes and sleek glass standing showers. The finished basement expands your living space with a common area, wet bar, an additional bedroom, and a full bathroom all enhanced with pot lights and laminate flooring - ideal setting for extended family, a guest suite, or an entertainment hub. Added Ease with Backyard access from the garage makes it perfect for hosting parties and entertaining guests. Situated in a vibrant, family-friendly neighbourhood that comes with never ending amenities top rated schools, major grocery stores, parks, trails, community centre, playgrounds, golf courses, and more. Close proximity to Hwy 403, QEW, and GO Station makes it ideal for families, commuters, professionals and nature lovers. Book your showing and experience the living this home and neighbourhood has to offer.
About This Property
2237 Shipwright Road, Oakville, L6M 3E2
Home Overview
Basic Information
Walk around the neighborhood
2237 Shipwright Road, Oakville, L6M 3E2
Shally Shi
Sales Representative, Dolphin Realty Inc
English, Mandarin
Residential ResaleProperty ManagementPre Construction
Mortgage Information
Estimated Payment
$0 Principal and Interest
 Walk Score for 2237 Shipwright Road
Walk Score for 2237 Shipwright Road

Book a Showing
Tour this home with Shally
Frequently Asked Questions
Can't find what you're looking for? Contact our support team for more information.
See the Latest Listings by Cities
1500+ home for sale in Ontario

Looking for Your Perfect Home?
Let us help you find the perfect home that matches your lifestyle
