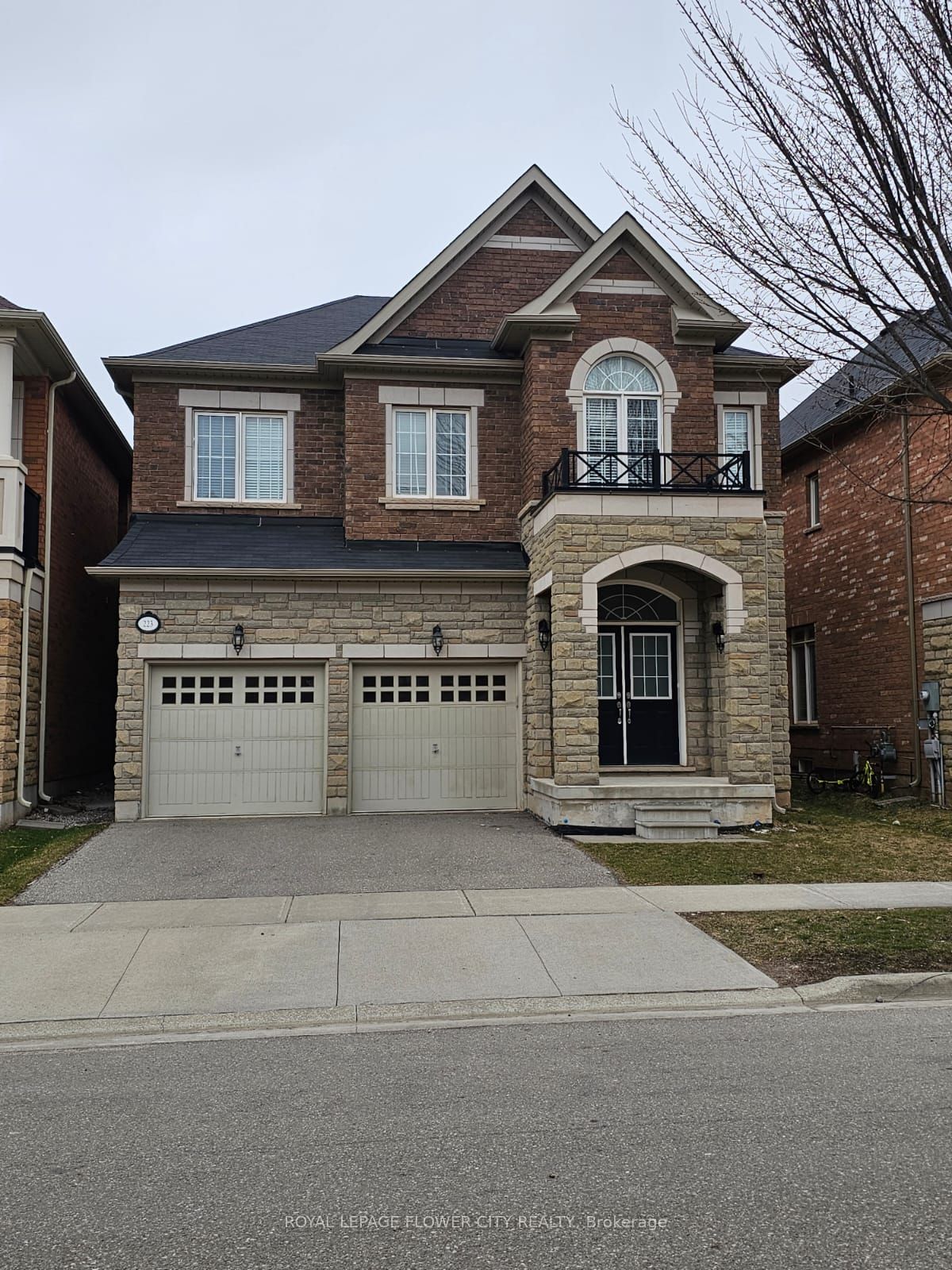
$4,500 /mo
Listed by ROYAL LEPAGE FLOWER CITY REALTY
Detached•MLS #W12074096•New
Room Details
| Room | Features | Level |
|---|---|---|
Kitchen 2.56 × 3.6 m | Main | |
Living Room 3.32 × 5.48 m | Main | |
Primary Bedroom 5.3 × 3.6 m | Second | |
Bedroom 2 3.09 × 3.65 m | Second | |
Bedroom 3 3.32 × 4.08 m | Second | |
Bedroom 4 3.6 × 3.75 m | Second |
Client Remarks
Beautiful 4-bedroom detached home in Oakville's sought after Preserve Community! Offering double car garage with inside entry, hardwood on the main level, oak stairs with wrought iron spindles, a soaring two-storey family room with tons of natural light and gas fireplace that opens to the designer kitchen finished with granite counters, stainless steel appliances, pot lights and access to the covered porch and rear yard. The second level features a master bedroom with a garden door leading to a covered balcony, walk-in closet, spa like ensuite with his & her sinks, marble counters, glass shower and soaker tub. Three additional spacious bedrooms with ensuite access to the 2 additional main baths completes the upper level of this beautiful home. Conveniently located near schools, shopping, parks, HWY's, amenities & more!
About This Property
223 Sixteen Mile Drive, Oakville, L6M 0T8
Home Overview
Basic Information
Walk around the neighborhood
223 Sixteen Mile Drive, Oakville, L6M 0T8
Shally Shi
Sales Representative, Dolphin Realty Inc
English, Mandarin
Residential ResaleProperty ManagementPre Construction
 Walk Score for 223 Sixteen Mile Drive
Walk Score for 223 Sixteen Mile Drive

Book a Showing
Tour this home with Shally
Frequently Asked Questions
Can't find what you're looking for? Contact our support team for more information.
See the Latest Listings by Cities
1500+ home for sale in Ontario

Looking for Your Perfect Home?
Let us help you find the perfect home that matches your lifestyle