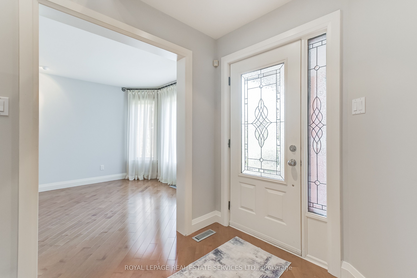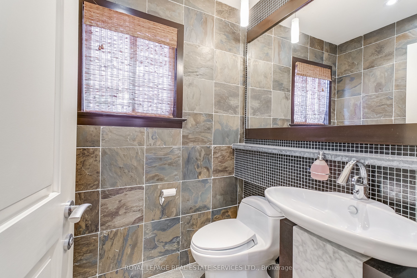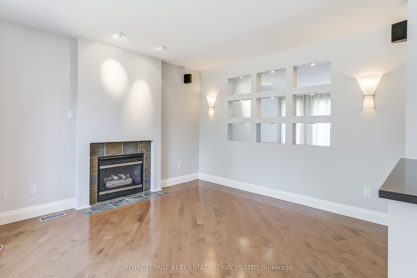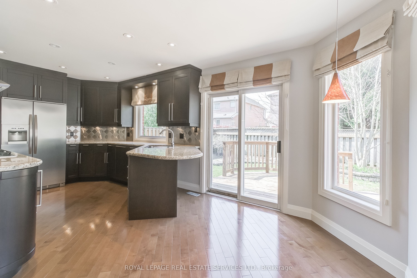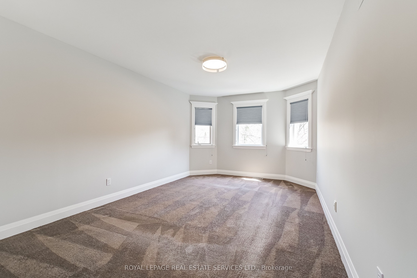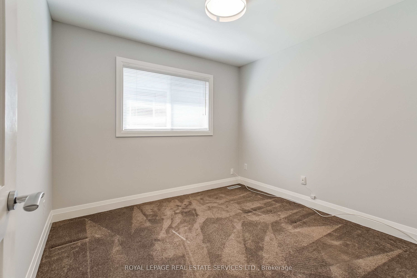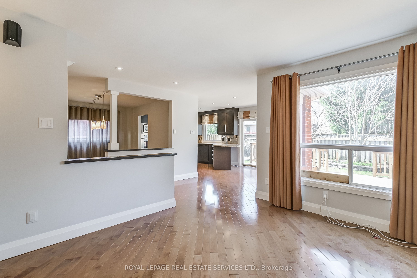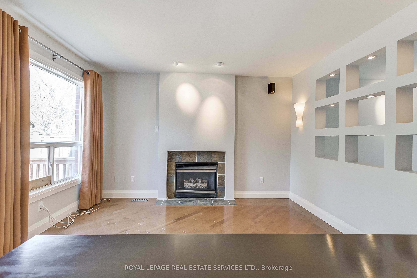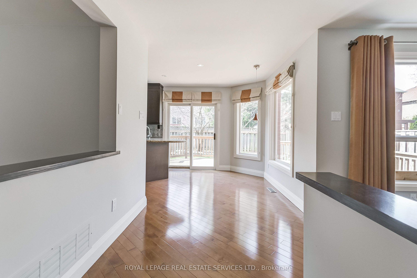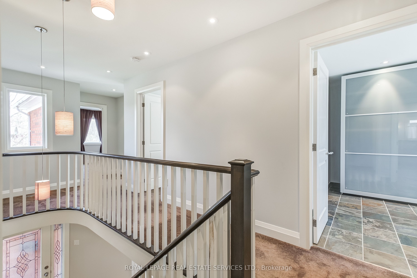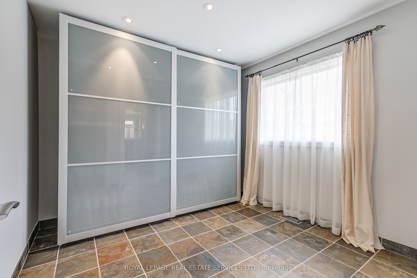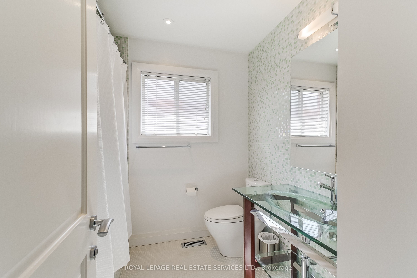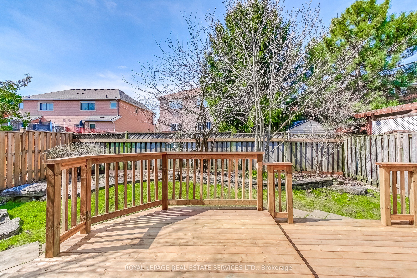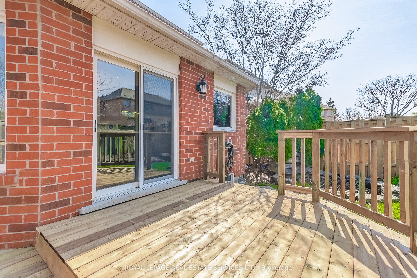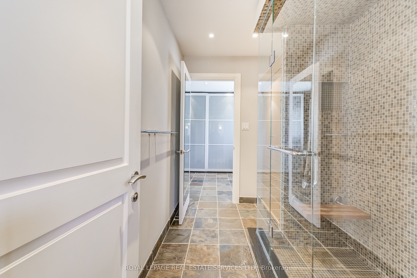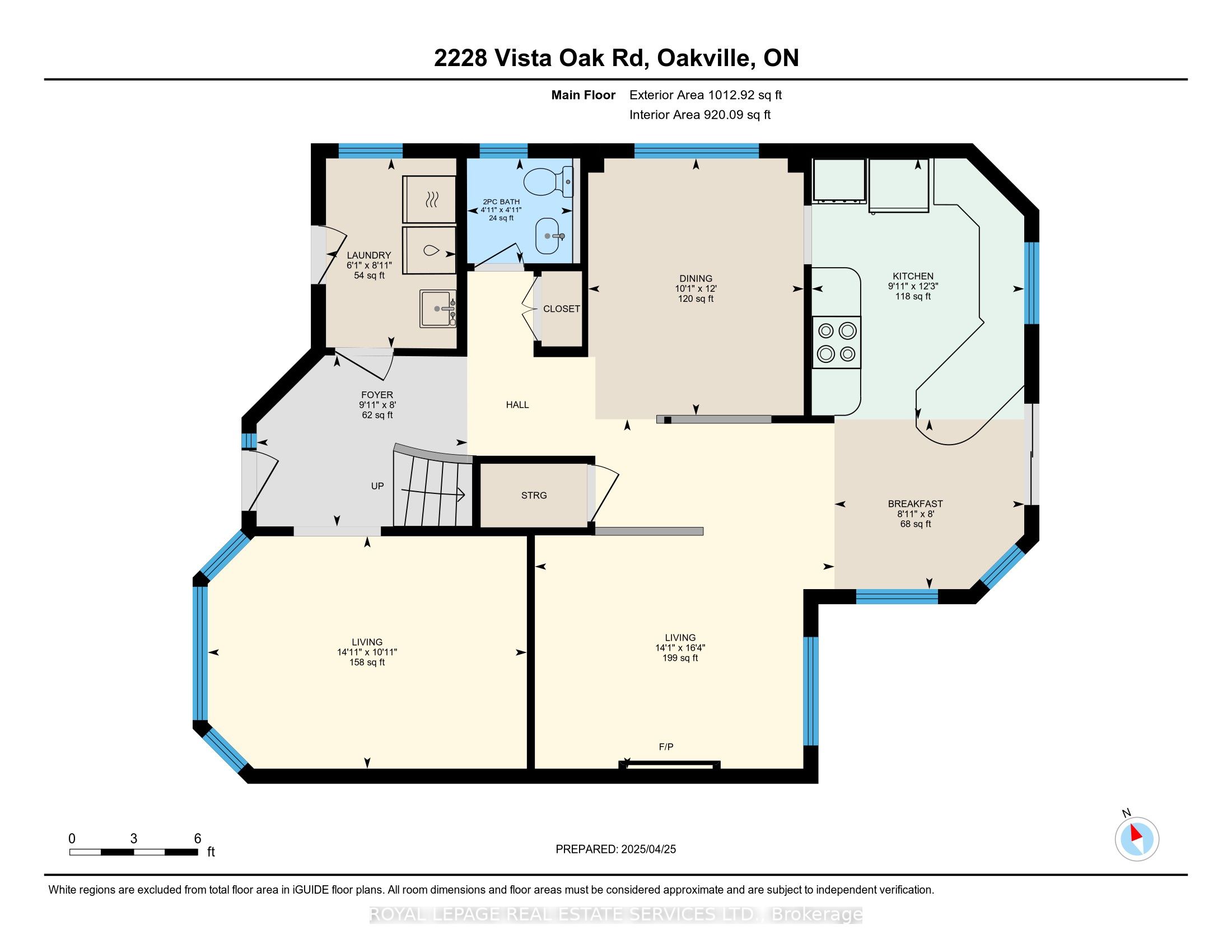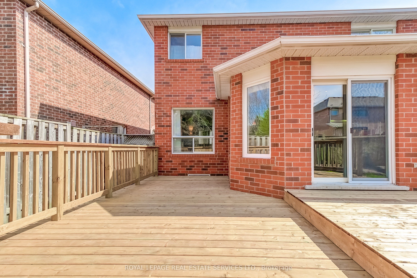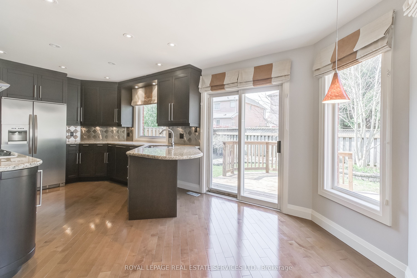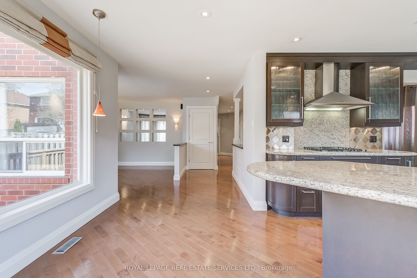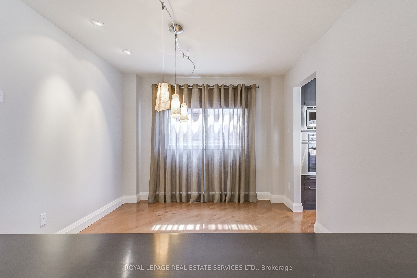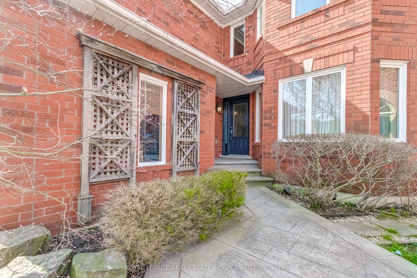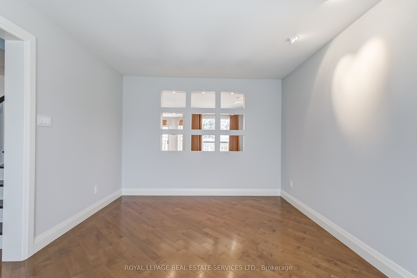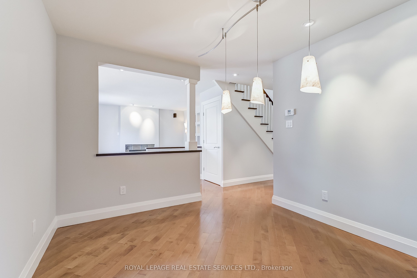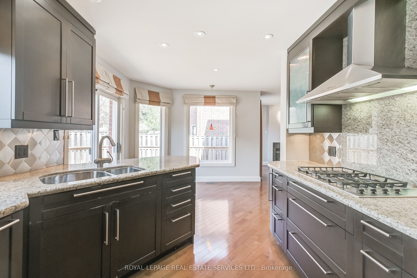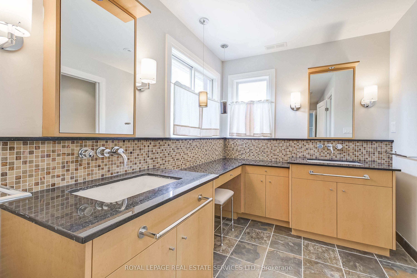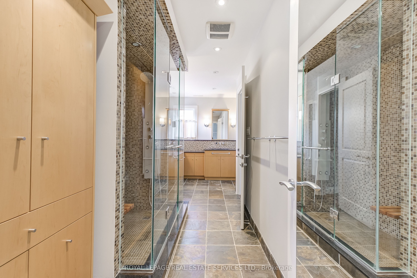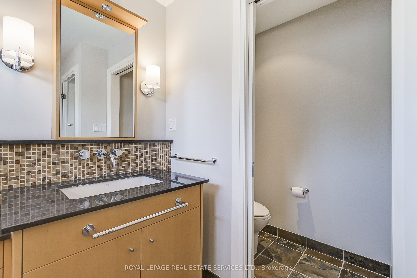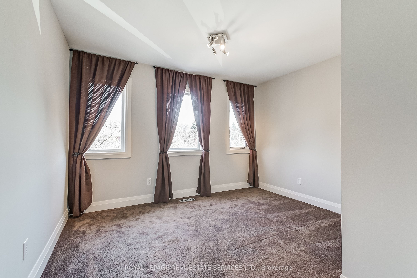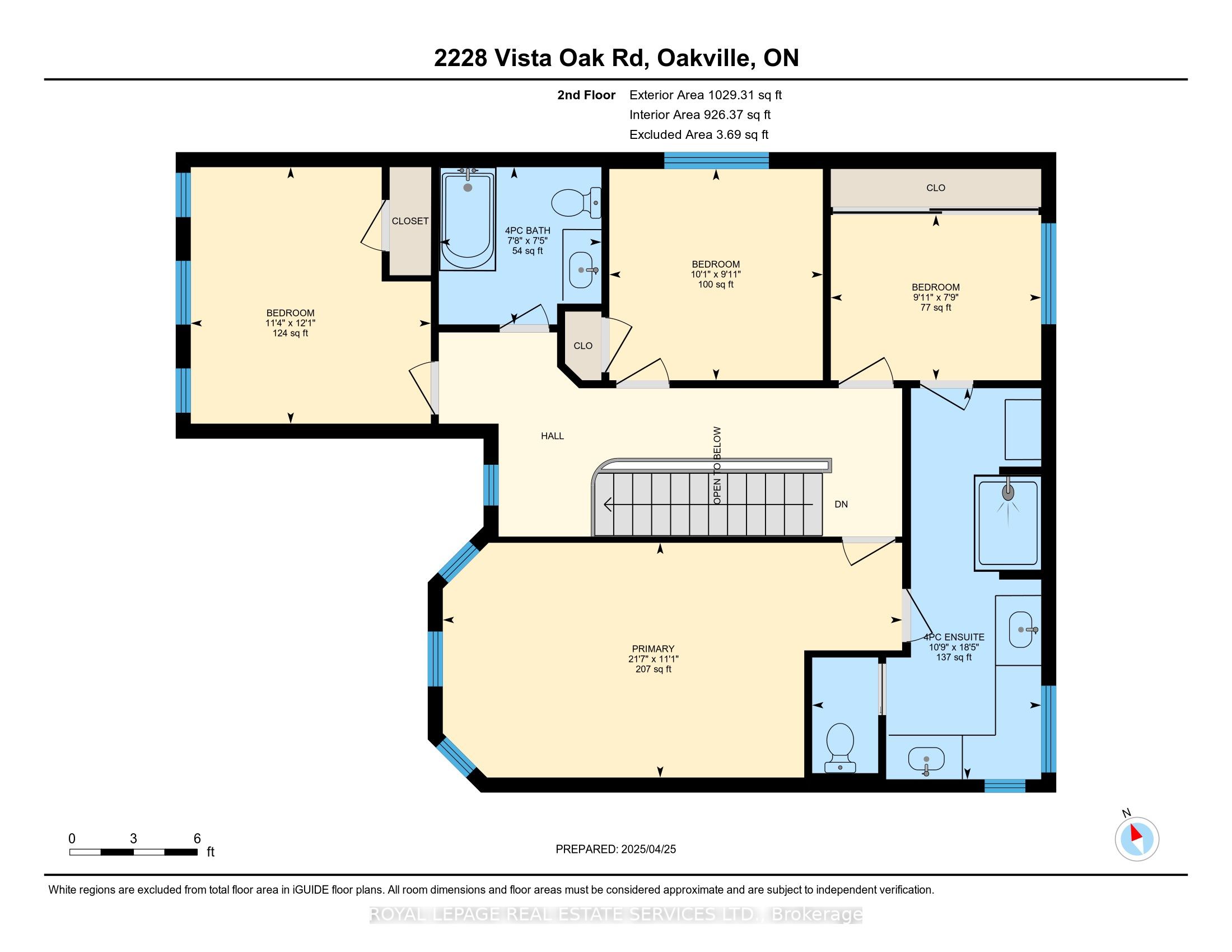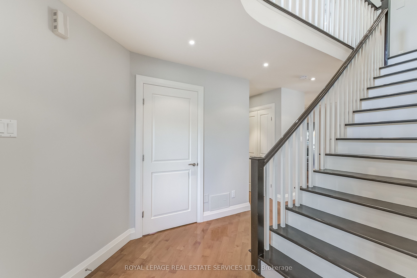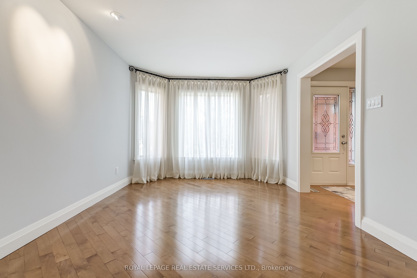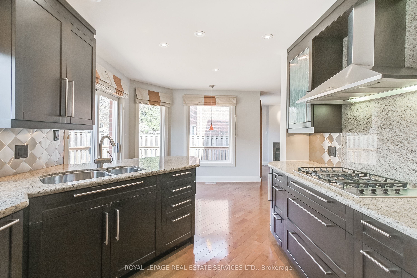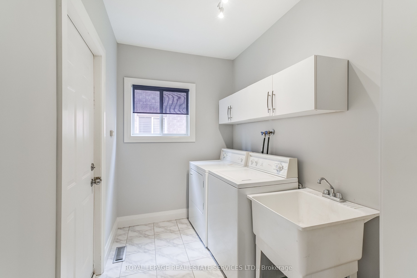
$3,800 /mo
Listed by ROYAL LEPAGE REAL ESTATE SERVICES LTD.
Detached•MLS #W12104623•New
Room Details
| Room | Features | Level |
|---|---|---|
Living Room 3.32 × 4.56 m | Hardwood FloorLarge Window | Main |
Dining Room 3.67 × 3.08 m | Hardwood Floor | Main |
Kitchen 3.73 × 3.04 m | Stainless Steel ApplBreakfast AreaB/I Microwave | Main |
Primary Bedroom 3.37 × 6.59 m | Broadloom4 Pc BathLarge Window | Second |
Bedroom 2 3.68 × 3.44 m | BroadloomClosetWindow | Second |
Bedroom 3 3.03 × 3.06 m | BroadloomClosetWindow | Second |
Client Remarks
Welcome to 2228 Vista Oak Road, a beautifully maintained 4-bedroom, 3-bathroom home nestled in the heart of Oakville's sought-after West Oak Trails community. This inviting property offers generous living space designed for family comfort and entertaining. The bright and open main floor features a spacious living and dining area, a cozy family room with a gas fireplace, and an updated eat-in kitchen with stainless steel appliances and ample counter space. Walk out to a brand-new backyard deck perfect for summer barbecues and outdoor enjoyment. Convenient main floor laundry. Upstairs, the primary suite features a 4-piece ensuite and connects to the 4th bedroom, ideal for a nursery, home office, large walk-in closet, or a private retreat. All bedrooms are freshly painted in modern tones, creating a clean, move-in ready feel. This charming home is the perfect blend of function and style in one of Oakville's most family-friendly neighbourhoods. West Oak Trails is a vibrant, family-oriented community known for its excellent schools, extensive trail systems, walking distance to beautiful 16 Mile Creek and beautifully maintained parks. Residents enjoy quick access to top-rated elementary and secondary schools, natural ravine trails, and playgrounds, making it an ideal location for active families. With nearby amenities, community centres, and easy access to highways and transit, West Oak Trails offers the perfect balance of nature and convenience. Pet owners will be thrilled to know that the Landlord is pet friendly.
About This Property
2228 Vista Oak Road, Oakville, L6M 3L8
Home Overview
Basic Information
Walk around the neighborhood
2228 Vista Oak Road, Oakville, L6M 3L8
Shally Shi
Sales Representative, Dolphin Realty Inc
English, Mandarin
Residential ResaleProperty ManagementPre Construction
 Walk Score for 2228 Vista Oak Road
Walk Score for 2228 Vista Oak Road

Book a Showing
Tour this home with Shally
Frequently Asked Questions
Can't find what you're looking for? Contact our support team for more information.
See the Latest Listings by Cities
1500+ home for sale in Ontario

Looking for Your Perfect Home?
Let us help you find the perfect home that matches your lifestyle
