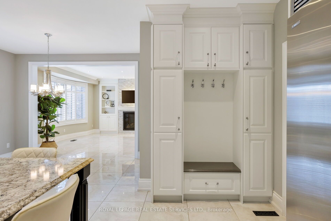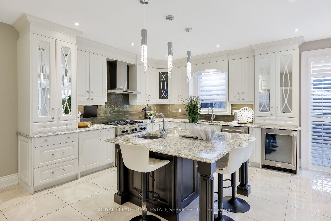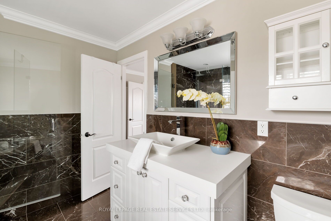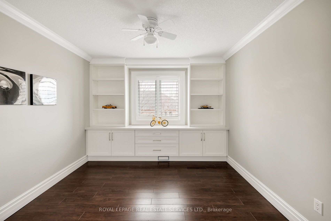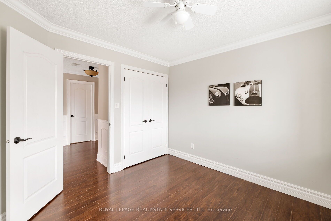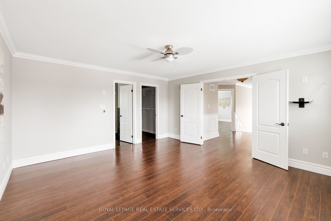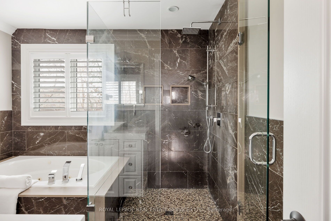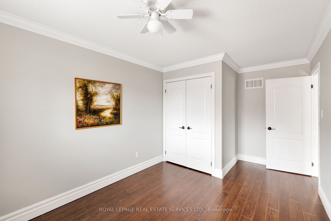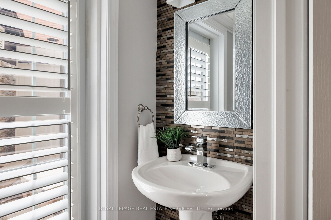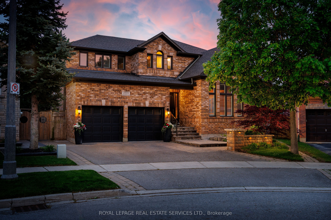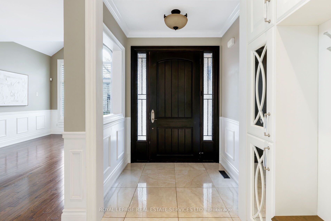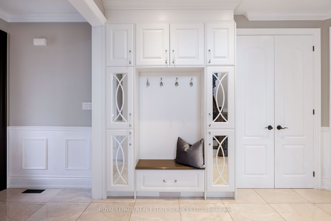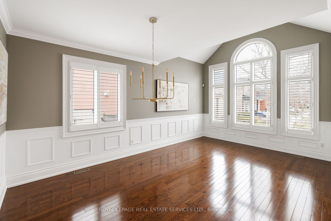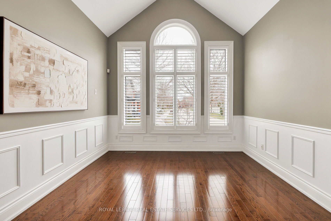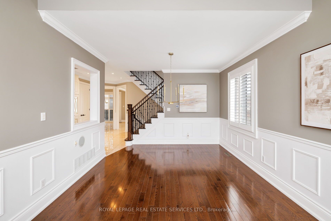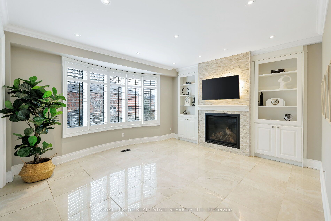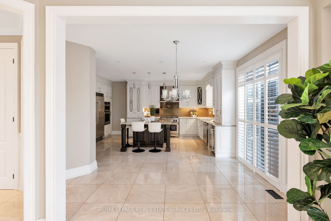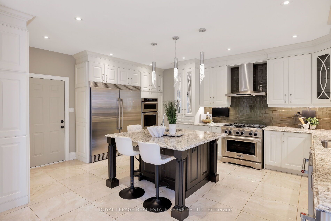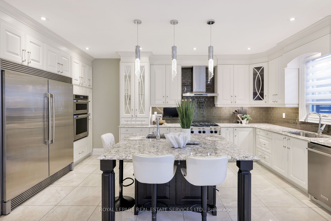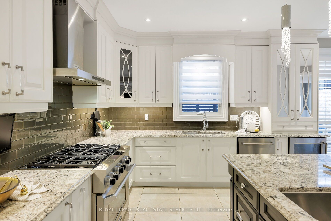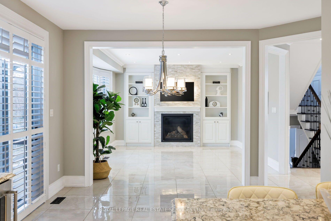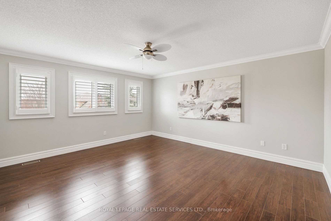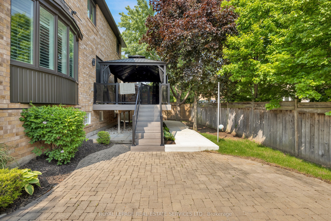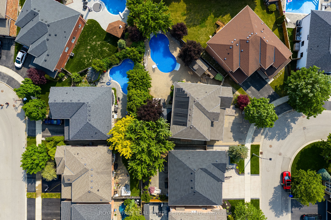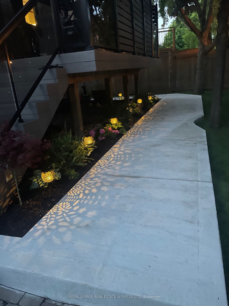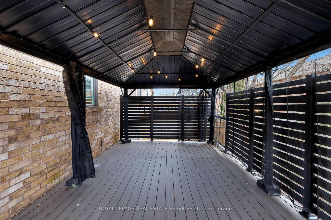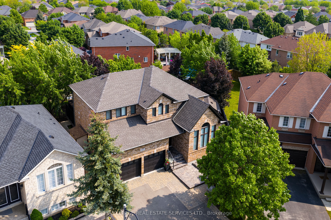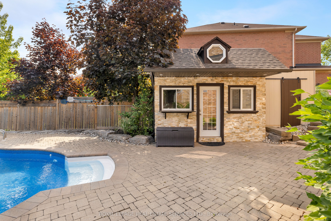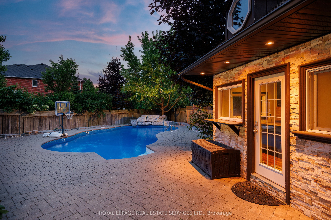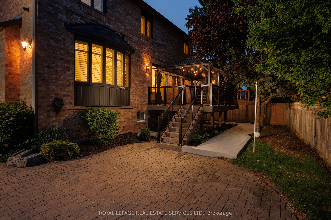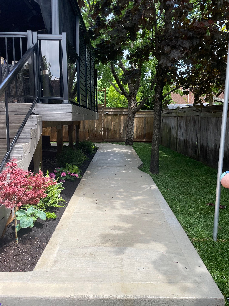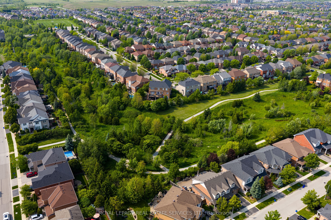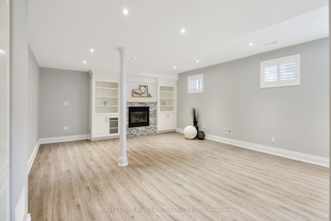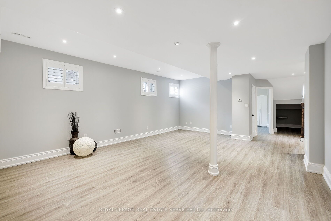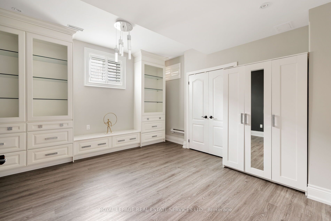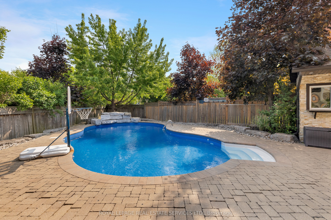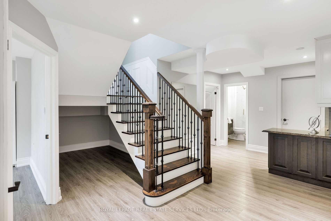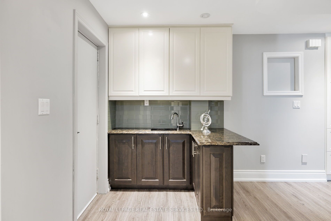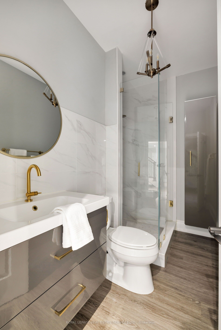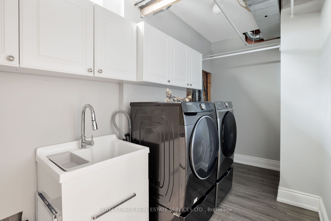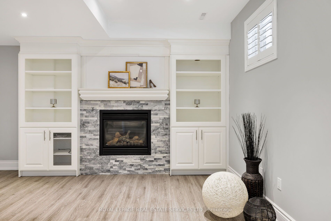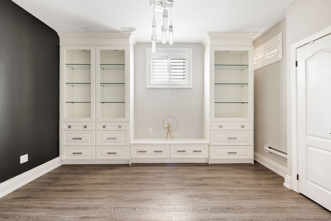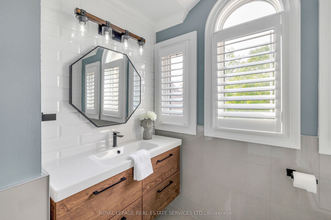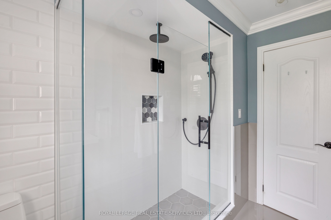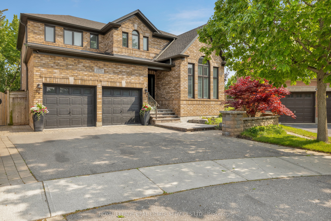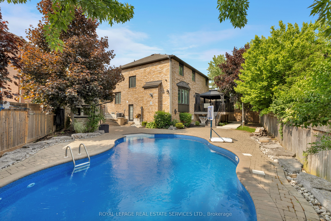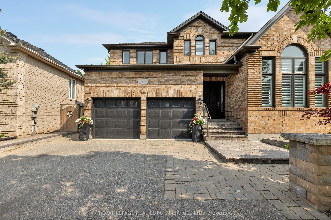
$2,379,000
Est. Payment
$9,086/mo*
*Based on 20% down, 4% interest, 30-year term
Listed by ROYAL LEPAGE REAL ESTATE SERVICES LTD.
Detached•MLS #W12089762•New
Price comparison with similar homes in Oakville
Compared to 82 similar homes
3.7% Higher↑
Market Avg. of (82 similar homes)
$2,294,290
Note * Price comparison is based on the similar properties listed in the area and may not be accurate. Consult licences real estate agent for accurate comparison
Room Details
| Room | Features | Level |
|---|---|---|
Living Room 4.55 × 4.17 m | Combined w/DiningHardwood FloorCalifornia Shutters | Main |
Kitchen 5.54 × 4.75 m | Quartz CounterCentre IslandBreakfast Bar | Main |
Primary Bedroom 4.85 × 4.47 m | Double DoorsWalk-In Closet(s)California Shutters | Second |
Bedroom 2 3.63 × 2.92 m | LaminateCrown MouldingCalifornia Shutters | Second |
Bedroom 3 4.19 × 3.63 m | LaminateCrown MouldingCalifornia Shutters | Second |
Bedroom 4 3.48 × 3.23 m | LaminateCrown MouldingCalifornia Shutters | Second |
Client Remarks
This one-of-a-kind luxury home in prestigious Westmount is a showstopper inside & out, featuring a professionally landscaped oversized pie-shaped lot 115' rear with lush armour stone gardens, extensive hardscaping, majestic shade trees, lighting & a stunning resort-style backyard. Entertain or unwind in style around the custom solar-heated saltwater pool with diving rocks & a new liner, framed by over 1,200 sq. ft. of interlocking stone patios, an elevated composite wood deck with glass railings, a large 12 x 20 gazebo, & an insulated cabana with a full-size fridge, change room, & a whimsical loft for the kids. Step inside to experience impeccably curated living space and finished basement with 9' ceilings, where luxurious details abound from rich hardwood & insulated laminate flooring, upgraded tile, & custom cabinetry to crown mouldings, wainscotting, pot lights & designer lighting throughout. The elegant living/dining room boasts a partial cathedral ceiling & an oversized Palladian window grouping, while the chefs kitchen dazzles with floor-to-ceiling custom cabinetry, a contrasting island, quartz counters, premium appliances, & a walkout to the deck. The generous family room is anchored by a stone-accented gas fireplace, & upstairs, the serene primary suite offers pool views & a spa-like marble ensuite with a whirlpool tub & glass shower. With the stylish finished basement boasting a recreation room, wet bar, fifth bedroom, & chic 3-piece bath, this executive residence delivers the ultimate in family living & refined comfort in one of Oakville' most sought-after communities. With top-rated schools, parks, amenities, & seamless access to major highways & the Bronte GO Station just minutes away, this coveted location delivers both tranquillity & unmatched convenience.
About This Property
2225 Glazebrook Circle, Oakville, L6M 5B5
Home Overview
Basic Information
Walk around the neighborhood
2225 Glazebrook Circle, Oakville, L6M 5B5
Shally Shi
Sales Representative, Dolphin Realty Inc
English, Mandarin
Residential ResaleProperty ManagementPre Construction
Mortgage Information
Estimated Payment
$0 Principal and Interest
 Walk Score for 2225 Glazebrook Circle
Walk Score for 2225 Glazebrook Circle

Book a Showing
Tour this home with Shally
Frequently Asked Questions
Can't find what you're looking for? Contact our support team for more information.
See the Latest Listings by Cities
1500+ home for sale in Ontario

Looking for Your Perfect Home?
Let us help you find the perfect home that matches your lifestyle

