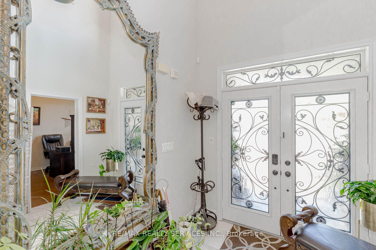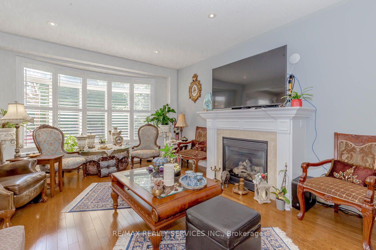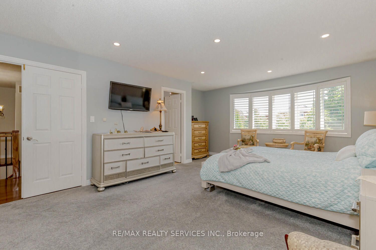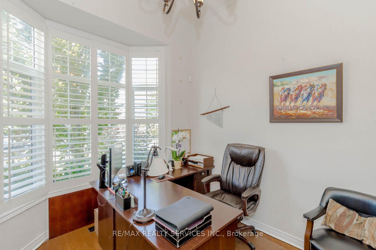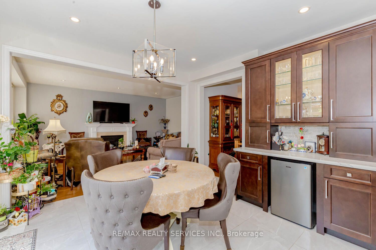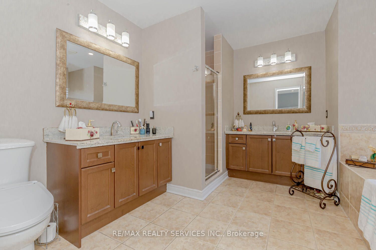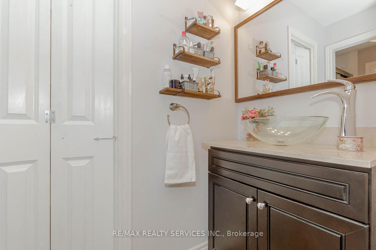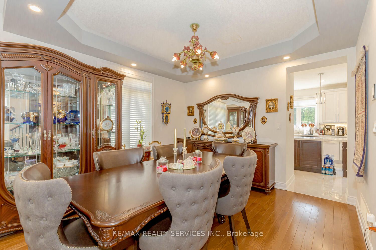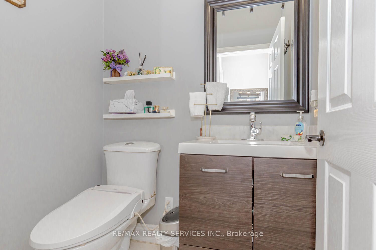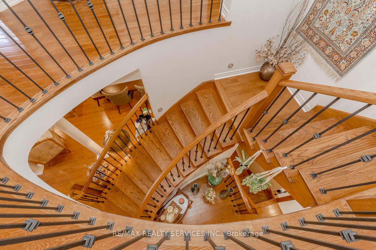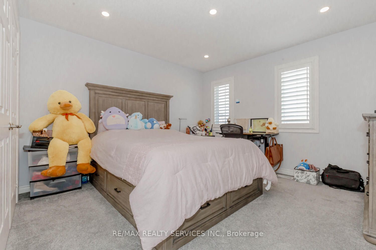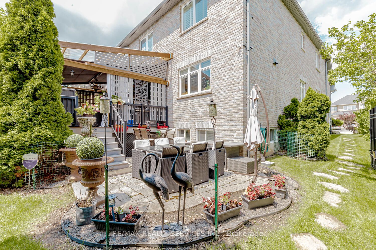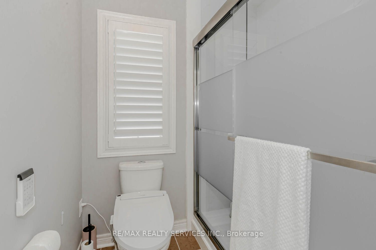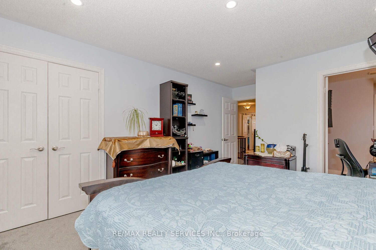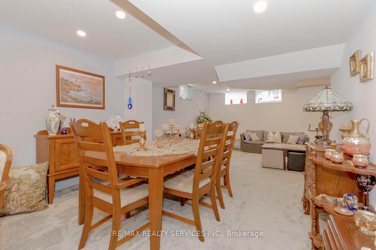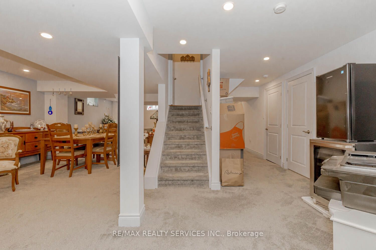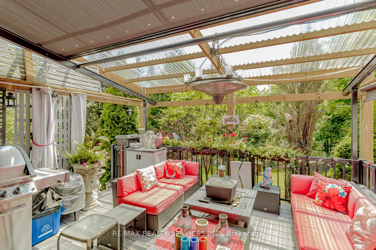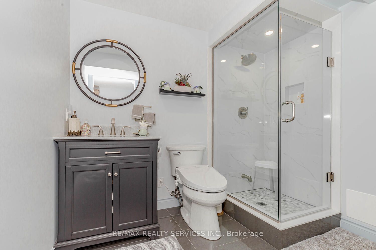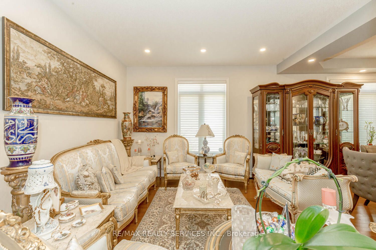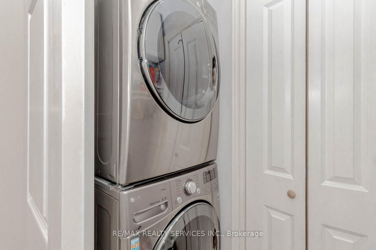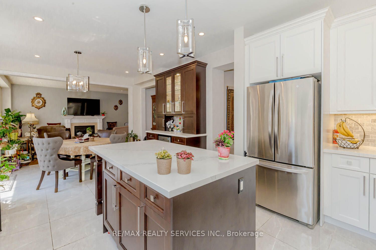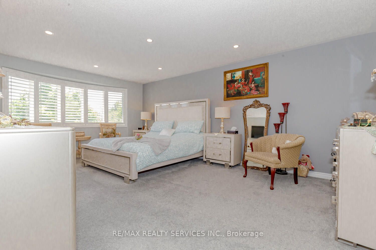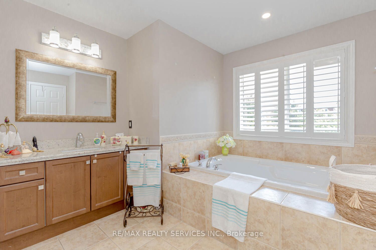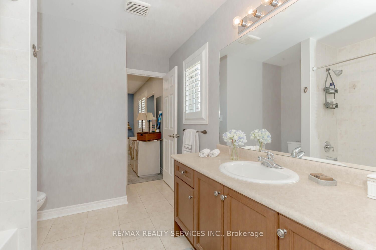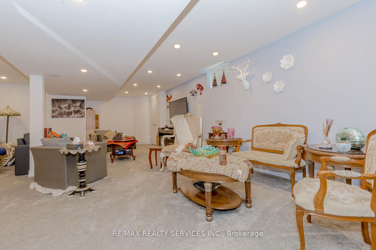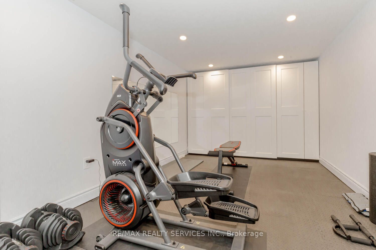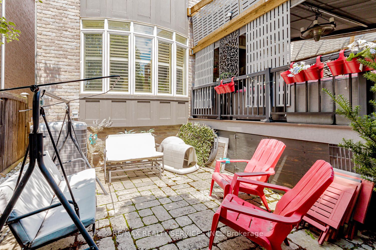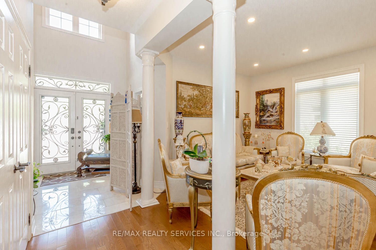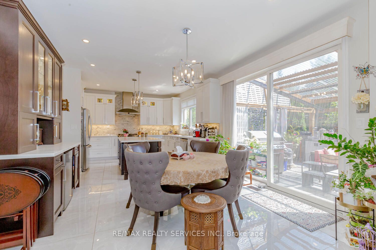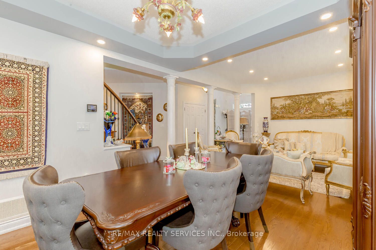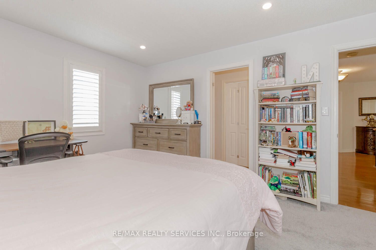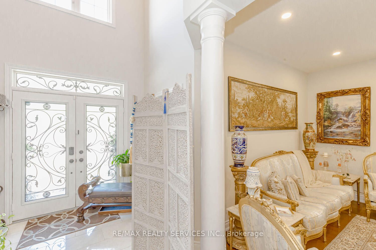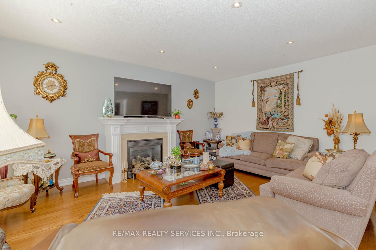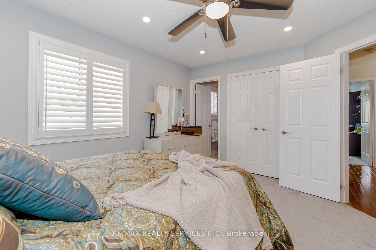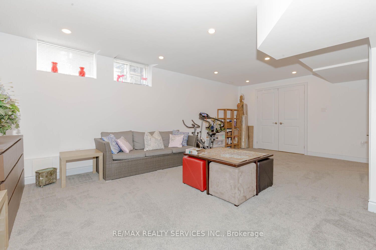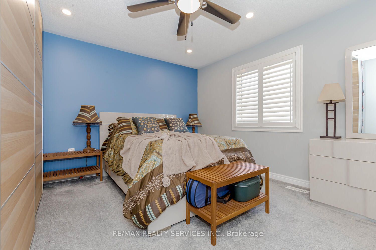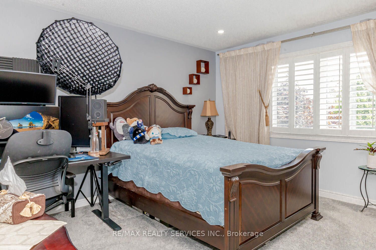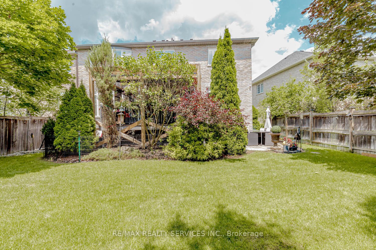
$2,285,000
Est. Payment
$8,727/mo*
*Based on 20% down, 4% interest, 30-year term
Listed by RE/MAX REALTY SERVICES INC.
Detached•MLS #W12099651•New
Price comparison with similar homes in Oakville
Compared to 89 similar homes
-26.2% Lower↓
Market Avg. of (89 similar homes)
$3,097,163
Note * Price comparison is based on the similar properties listed in the area and may not be accurate. Consult licences real estate agent for accurate comparison
Room Details
| Room | Features | Level |
|---|---|---|
Living Room 3.61 × 3.56 m | Hardwood FloorLarge WindowOpen Concept | Main |
Dining Room 3.61 × 3.56 m | Hardwood FloorLarge Window | Main |
Kitchen 7.11 × 4.2 m | W/O To DeckQuartz CounterOverlooks Ravine | Main |
Primary Bedroom 5.94 × 4.09 m | 5 Pc EnsuiteWalk-In Closet(s)Large Window | Second |
Bedroom 2 4.32 × 3.76 m | 4 Pc EnsuiteBroadloomWindow | Second |
Bedroom 3 3.96 × 3.76 m | Semi EnsuiteBroadloomB/I Closet | Second |
Client Remarks
Welcome to this meticulously renovated home offering over 4500 square feet of exquisite interior living space on a beautiful Pie Shaped **Ravine** lot. This property seamlessly blends luxury and comfort, providing an ideal setting for both relaxation and entertainment.** The bright family room offers a beautiful view of the lush backyard, and Gas fireplace . Large Eat-in Kitchen With Built-in Appliances, Quartz Countertops With Matching Backsplash, Centre Island With Breakfast Bar And Walk-out To Professionally Finished Large Sun Deck and Backyard Backing On To The Ravine!! Pot lights throughout the house and App controller for kitchen and bedroom lights. Second Floor Features 4 Generous Sized Bedrooms Along With 3 Full Bathrooms, Basement has a large entertainment room with embedded sound system speakers & 1 bedroom with 1 full washroom has a potential of converting it into a legal basement with separate entrance , Outdoor spacious maintenance free composite Deck, covered with top Roofing sheets for all-weather & UV protection year-round, and with a retractable awning remote controlled, Remote controlled sprinkler system. This home is designed for those who appreciate the finer things in life and offers ample space to live, entertain, and relax. Don't miss the opportunity to make this luxurious retreat your own!
About This Property
2224 Colonel William Parkway, Oakville, L6M 0B6
Home Overview
Basic Information
Walk around the neighborhood
2224 Colonel William Parkway, Oakville, L6M 0B6
Shally Shi
Sales Representative, Dolphin Realty Inc
English, Mandarin
Residential ResaleProperty ManagementPre Construction
Mortgage Information
Estimated Payment
$0 Principal and Interest
 Walk Score for 2224 Colonel William Parkway
Walk Score for 2224 Colonel William Parkway

Book a Showing
Tour this home with Shally
Frequently Asked Questions
Can't find what you're looking for? Contact our support team for more information.
See the Latest Listings by Cities
1500+ home for sale in Ontario

Looking for Your Perfect Home?
Let us help you find the perfect home that matches your lifestyle
