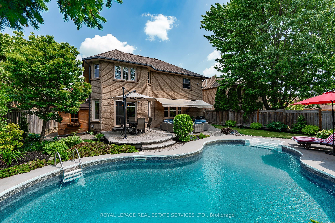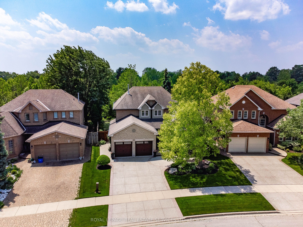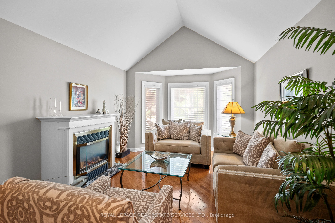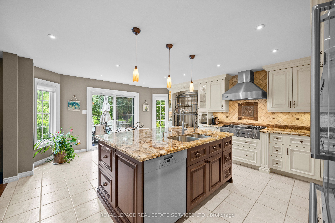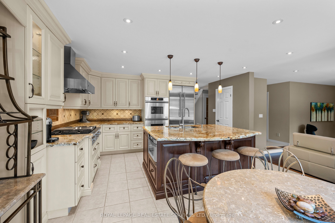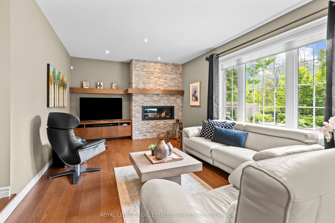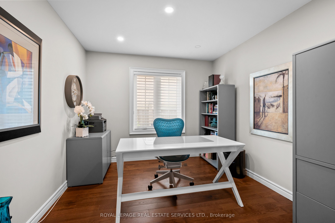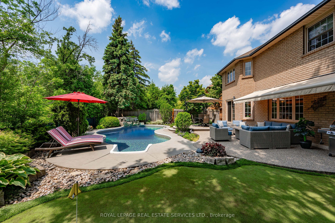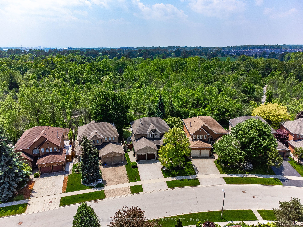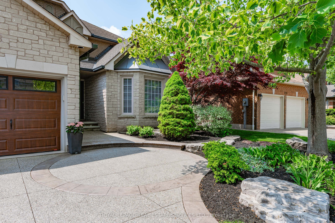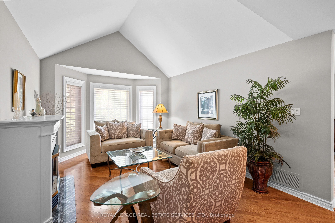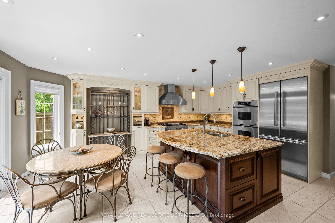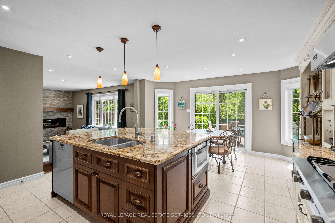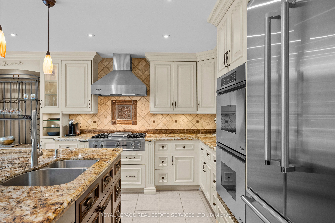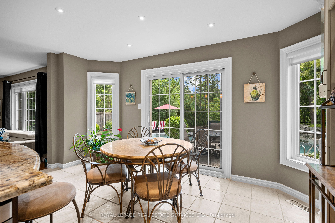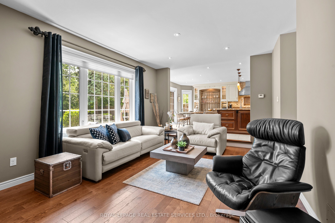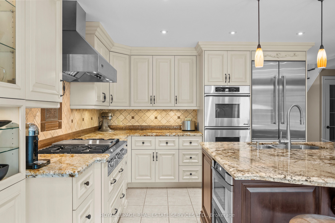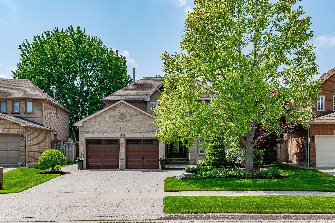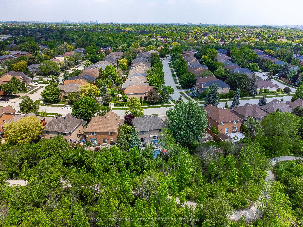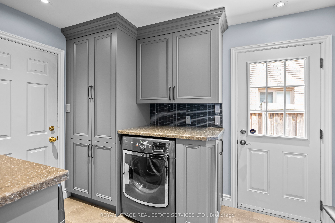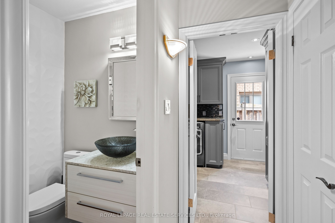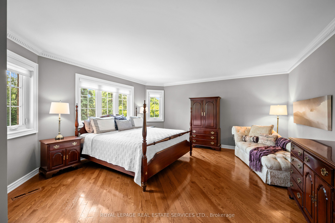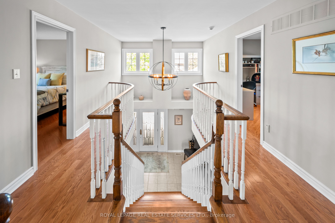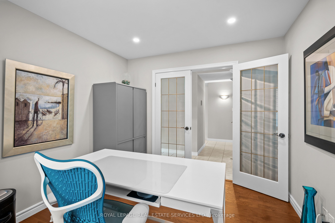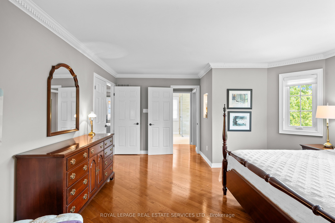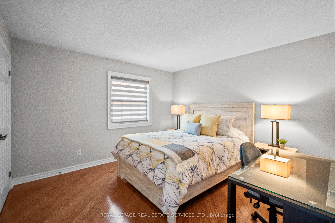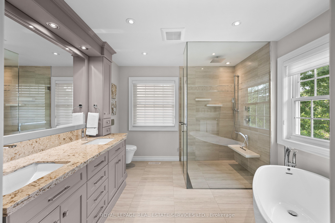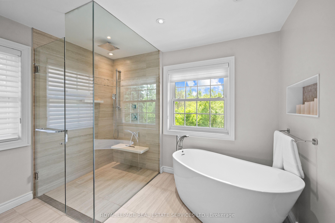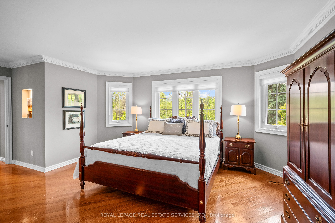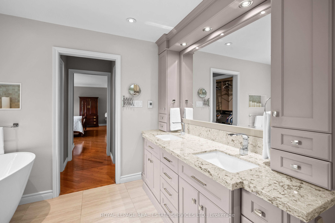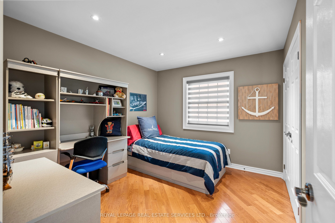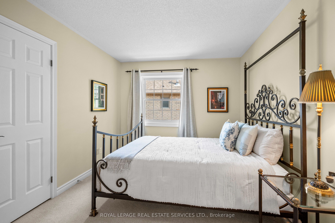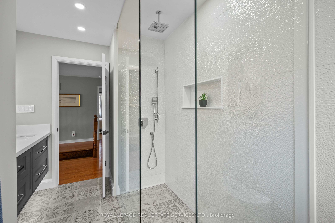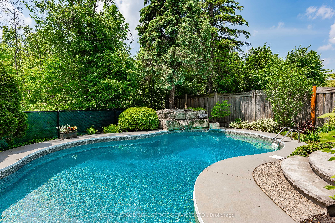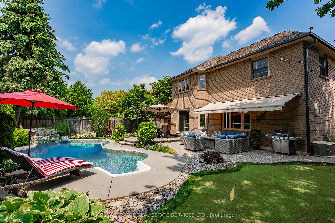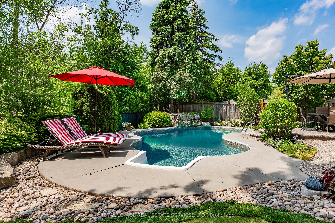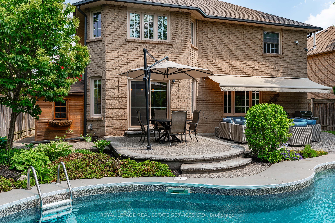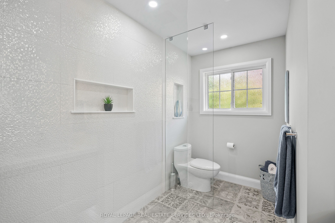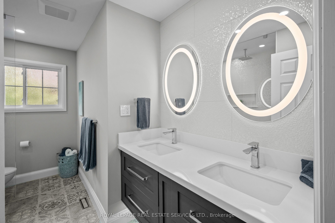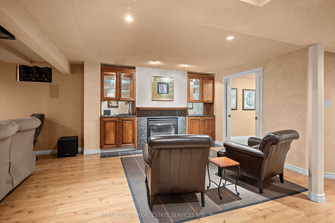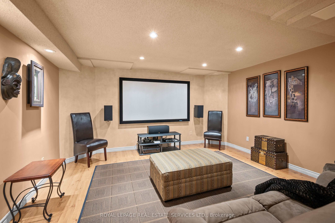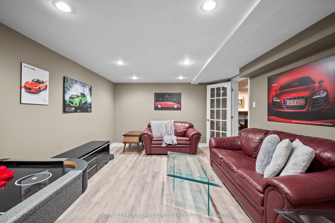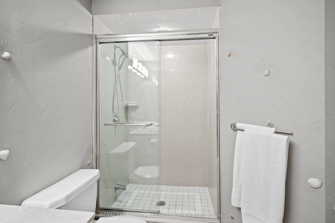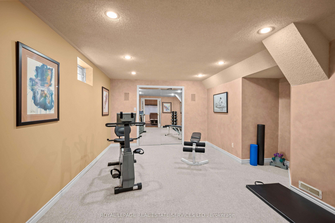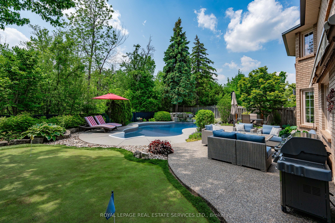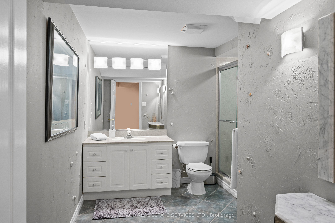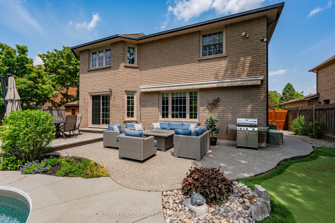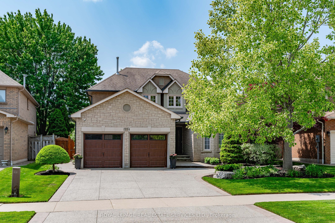
$2,548,000
Est. Payment
$9,732/mo*
*Based on 20% down, 4% interest, 30-year term
Listed by ROYAL LEPAGE REAL ESTATE SERVICES LTD.
Detached•MLS #W12202880•New
Price comparison with similar homes in Oakville
Compared to 114 similar homes
19.4% Higher↑
Market Avg. of (114 similar homes)
$2,134,721
Note * Price comparison is based on the similar properties listed in the area and may not be accurate. Consult licences real estate agent for accurate comparison
Room Details
| Room | Features | Level |
|---|---|---|
Living Room 5.86 × 3.88 m | Main | |
Dining Room 3.75 × 3.54 m | Main | |
Kitchen 4.78 × 3.42 m | Main | |
Primary Bedroom 5.98 × 4.66 m | Second | |
Bedroom 2 3.63 × 3.61 m | Second | |
Bedroom 3 3.48 × 3.01 m | Second |
Client Remarks
Welcome to 2224 Brays Lane a meticulously updated residence tucked away on a quiet, family friendly street in Oakville's prestigious Glen Abbey community. Backing onto the serene Fourteen Mile Creeklands & just steps from Langtry Park, this elegant 4-bedroom home blends timeless charm with modern sophistication. Showcasing enhanced curb appeal with an upgraded stone façade, lush landscaping & impressive exposed aggregate driveway. Boasting a two-story entrance foyer, hardwood floors, pot lights, upgraded light fixtures & window coverings. At the heart of the home is a gourmet chefs kitchen with breakfast room, complete with a central island, premium stainless-steel appliances & walk-in pantry perfectly suited for everyday living & entertaining. The kitchen opens to a warm, inviting family room featuring a custom artisan brick wall with a gas fireplace. The main floor also features a formal living room with vaulted ceilings, gas fireplace, and bay window, along with a sophisticated dining room ideal for hosting special occasions. Home office, stylish powder room & laundry room complete the main level. The spacious primary suite offers a luxurious retreat with a spa-like 5-piece ensuite with heated floors & dual walk-in closets with built-in organizers. 3 well-appointed bedrooms & stunning 4-piece bathroom provide plenty of space for family or guests. The fully finished lower level is an entertainers dream, featuring a home theatre, games room, recreation area hosting a gas fireplace, exercise space & 3-piece bathroom. The incredible backyard is a private oasis backing onto the ravine, complete with a fabulous saltwater pool highlighting a rock waterfall, multiple lounge areas & beautiful low maintenance landscaping including a putting green, surrounded by mature trees for ultimate privacy and tranquility. Situated near top-ranked schools & convenient access to downtown Oakville, highways & the GO station. VIEW THE 3D IGUIDE HOME TOUR, FLOORPLAN, VIDEO & PHOTOS
About This Property
2224 Brays Lane, Oakville, L6M 3J6
Home Overview
Basic Information
Walk around the neighborhood
2224 Brays Lane, Oakville, L6M 3J6
Shally Shi
Sales Representative, Dolphin Realty Inc
English, Mandarin
Residential ResaleProperty ManagementPre Construction
Mortgage Information
Estimated Payment
$0 Principal and Interest
 Walk Score for 2224 Brays Lane
Walk Score for 2224 Brays Lane

Book a Showing
Tour this home with Shally
Frequently Asked Questions
Can't find what you're looking for? Contact our support team for more information.
See the Latest Listings by Cities
1500+ home for sale in Ontario

Looking for Your Perfect Home?
Let us help you find the perfect home that matches your lifestyle
