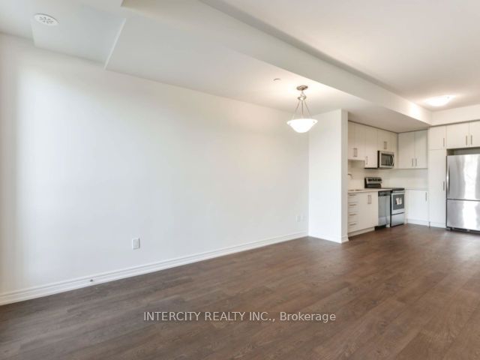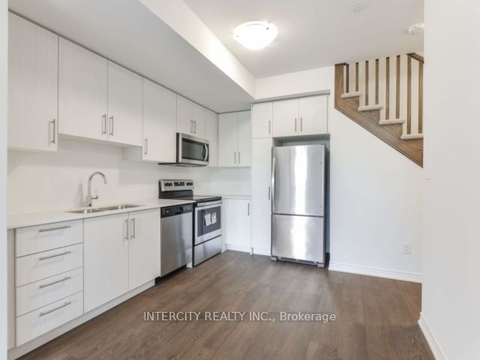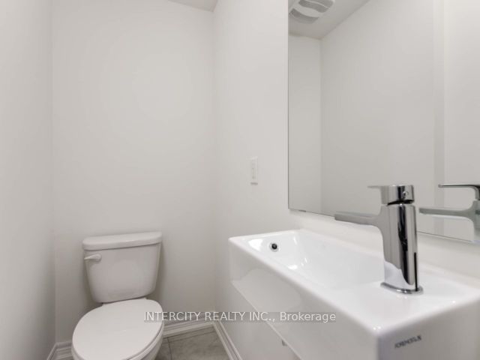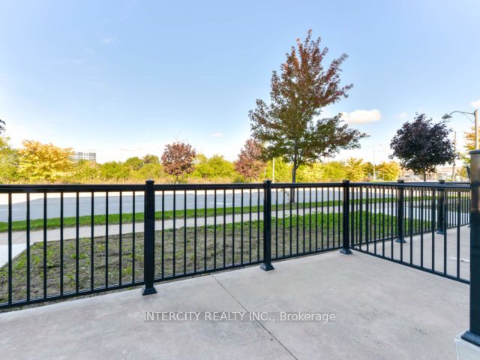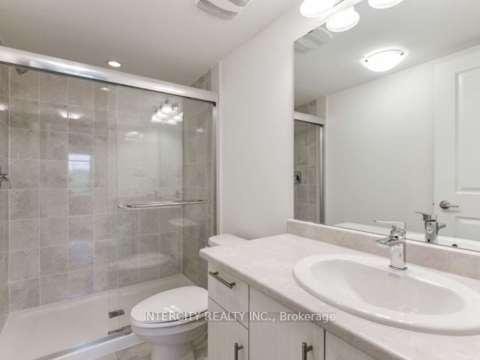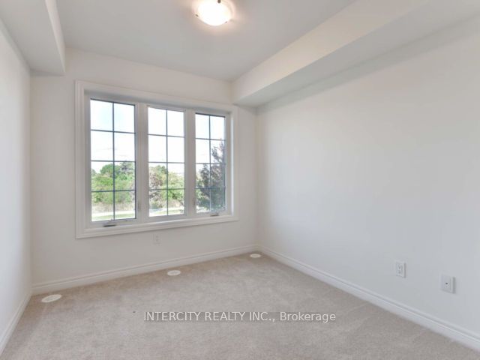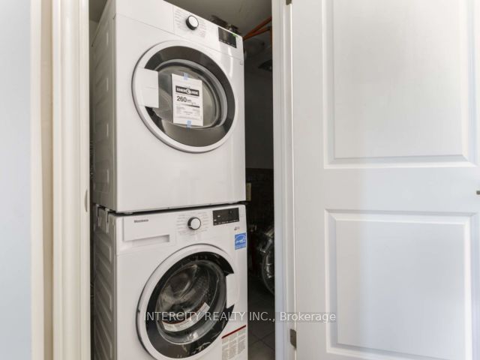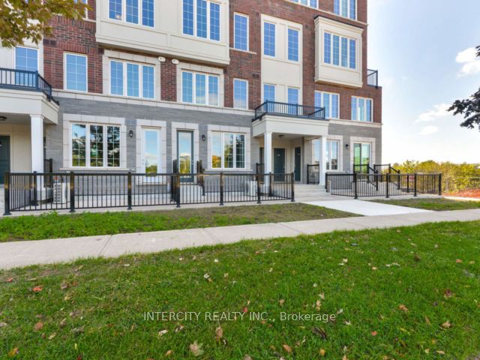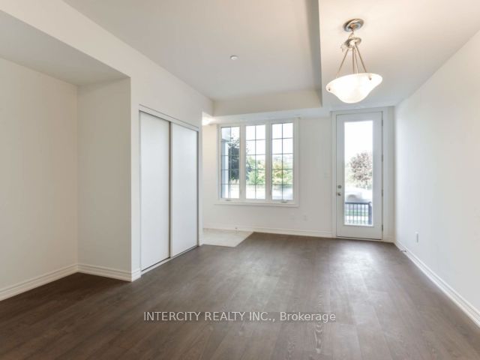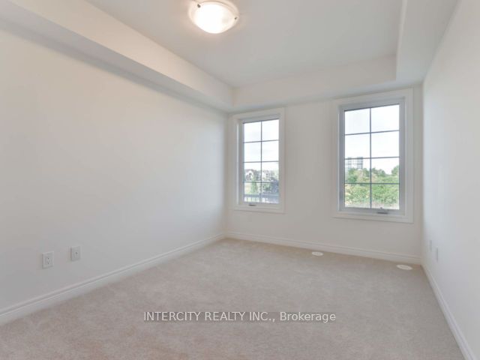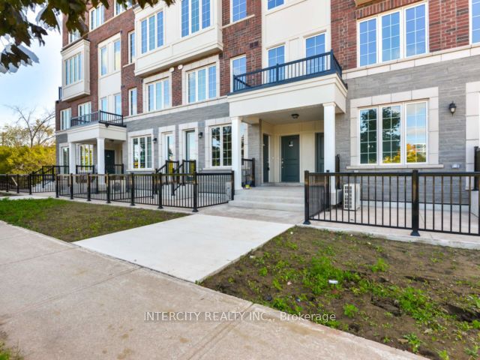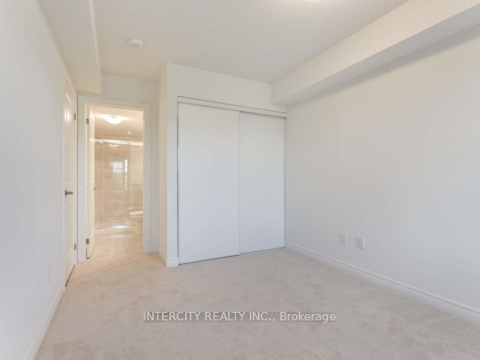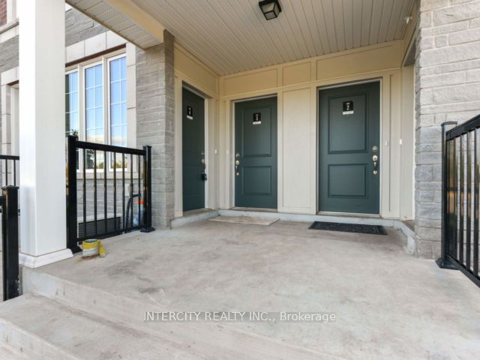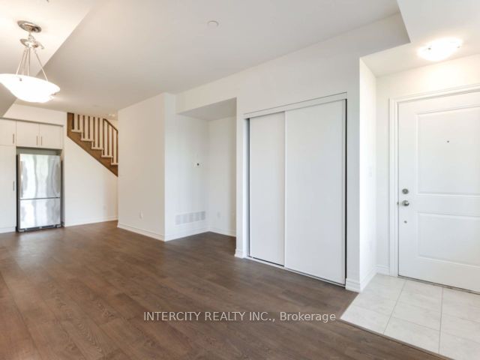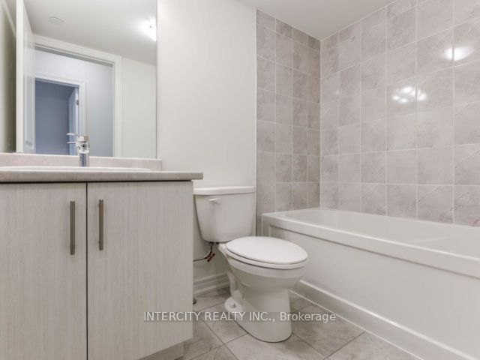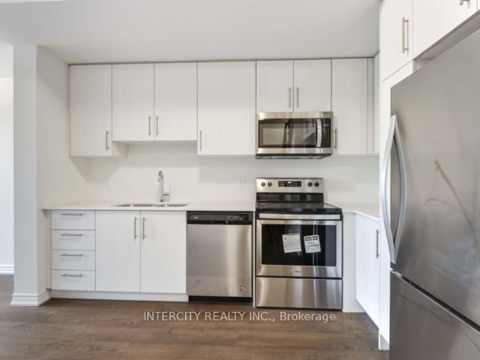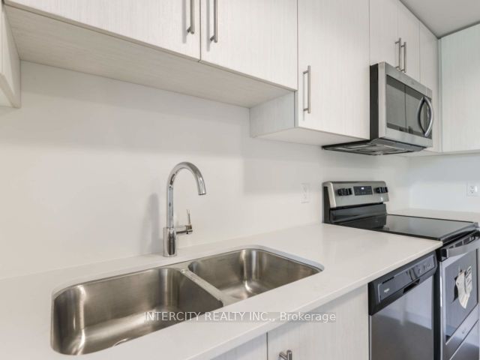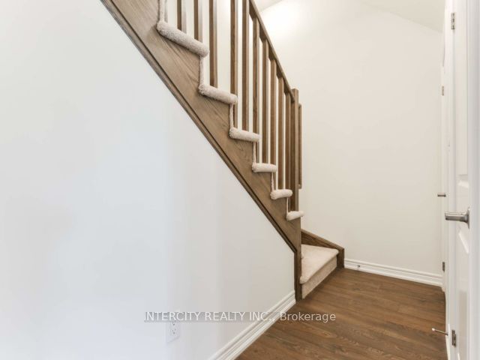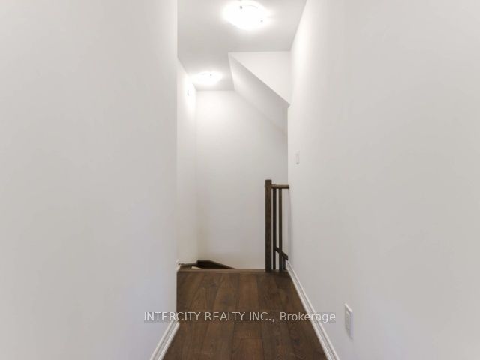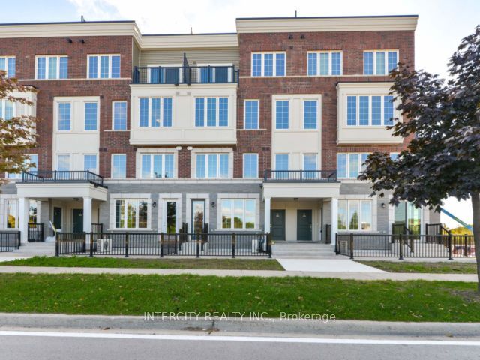
$3,000 /mo
Listed by INTERCITY REALTY INC.
Condo Townhouse•MLS #W12209803•New
Room Details
| Room | Features | Level |
|---|---|---|
Bedroom 2 2.71 × 2.77 m | BroadloomClosetWindow | Second |
Living Room 4.32 × 4.57 m | LaminateCombined w/DiningW/O To Patio | Main |
Dining Room 4.32 × 4.57 m | LaminateCombined w/LivingQuartz Counter | Main |
Kitchen 3.59 × 2.43 m | LaminateStainless Steel ApplQuartz Counter | Main |
Primary Bedroom 3.77 × 2.8 m | BroadloomClosetWindow | Second |
Client Remarks
Not To Be Missed. Beautifully Designed 2 Storey Unit with an open-concept design, full of natural light creating a bright and welcoming atmosphere. Freshly painted and featuring 9-foot ceilings on the main level and a large patio ideal for entertaining. Located In The Mature & High Demand River Oaks Community. 5 Minutes To Highly Reputed White Oaks School. Walking Distance To Sheridan College. Close To Restaurants, Oakville Place Mall. Minutes To Oakville Go Station, The Q.E.W., 408 & 403. Amazing Opportunity To Live In One Of The Best City In Canada
About This Property
2205 Lillykin Street, Oakville, L6H 7H2
Home Overview
Basic Information
Walk around the neighborhood
2205 Lillykin Street, Oakville, L6H 7H2
Shally Shi
Sales Representative, Dolphin Realty Inc
English, Mandarin
Residential ResaleProperty ManagementPre Construction
 Walk Score for 2205 Lillykin Street
Walk Score for 2205 Lillykin Street

Book a Showing
Tour this home with Shally
Frequently Asked Questions
Can't find what you're looking for? Contact our support team for more information.
See the Latest Listings by Cities
1500+ home for sale in Ontario

Looking for Your Perfect Home?
Let us help you find the perfect home that matches your lifestyle
