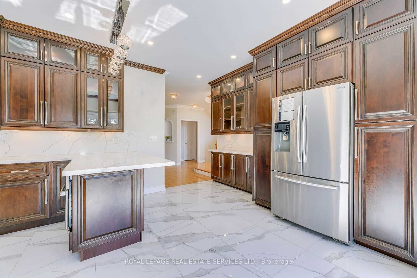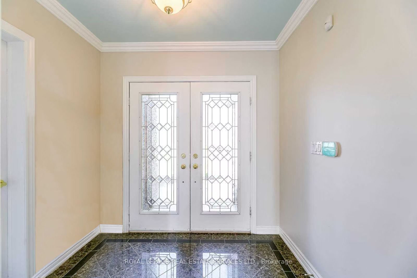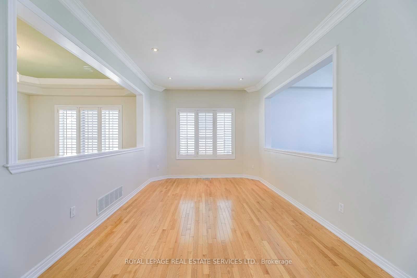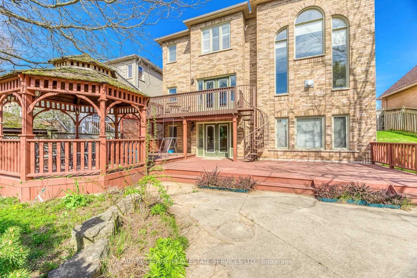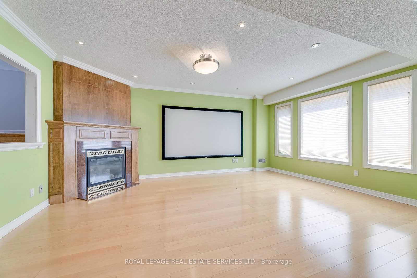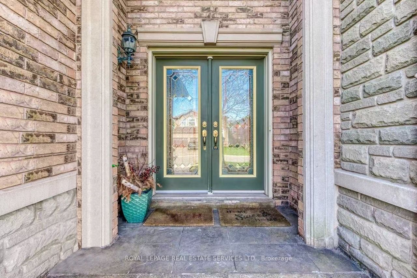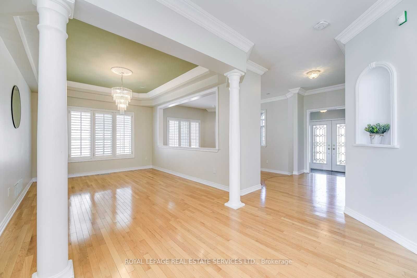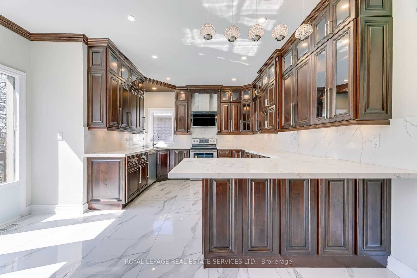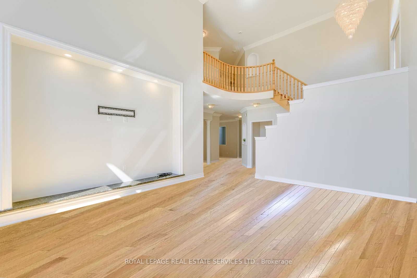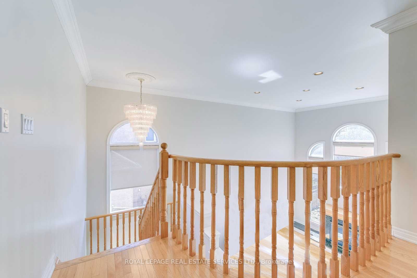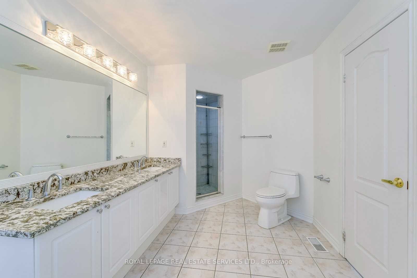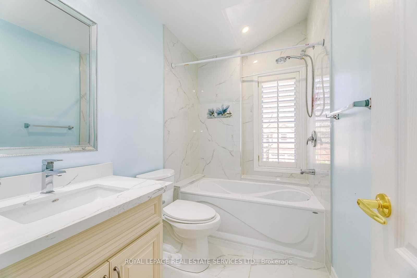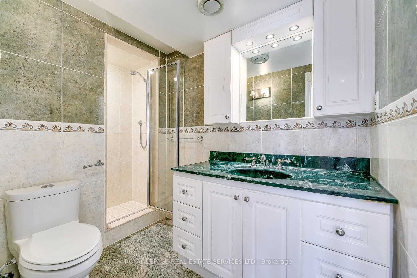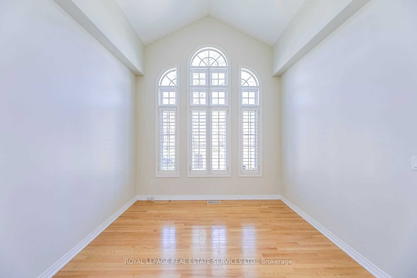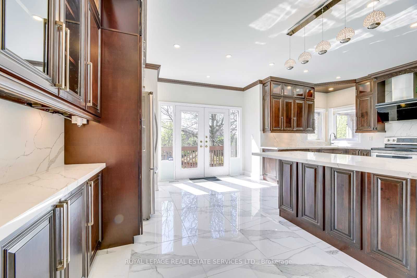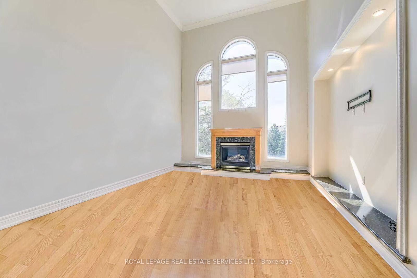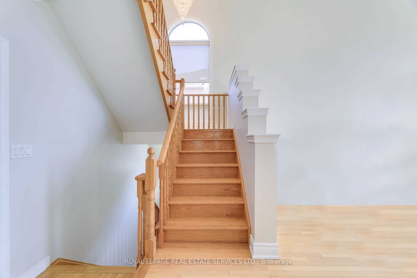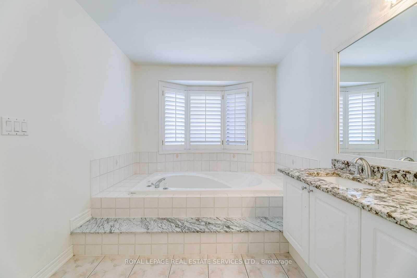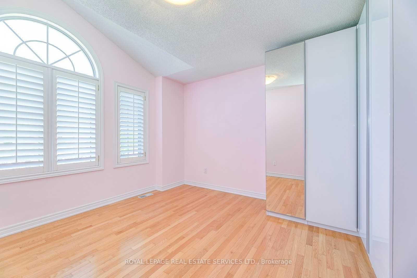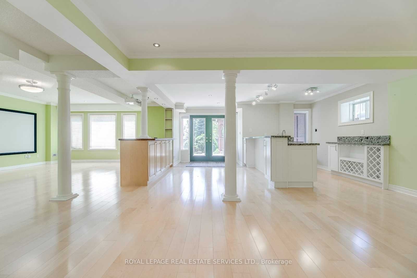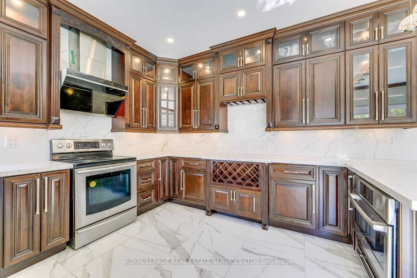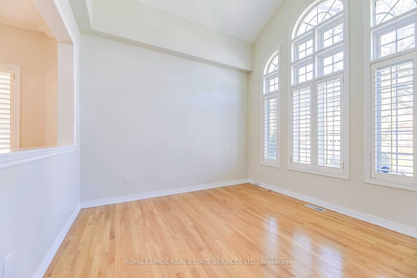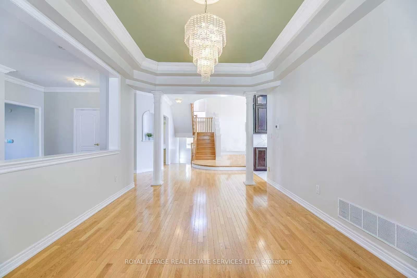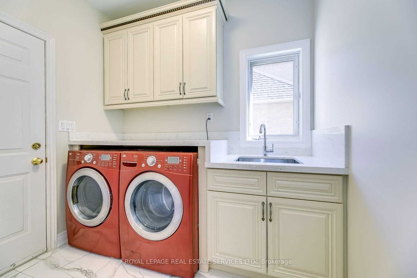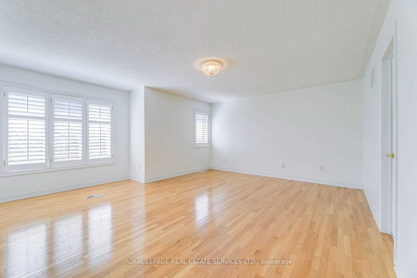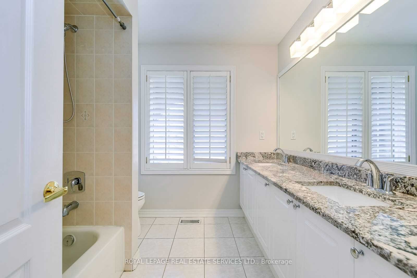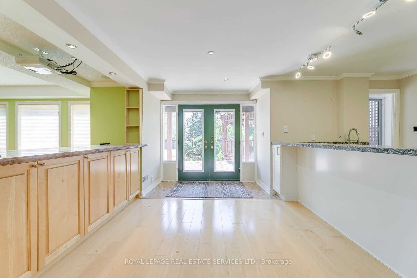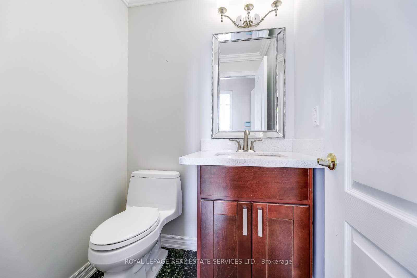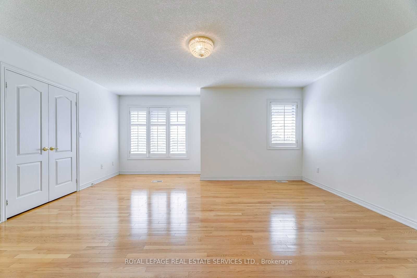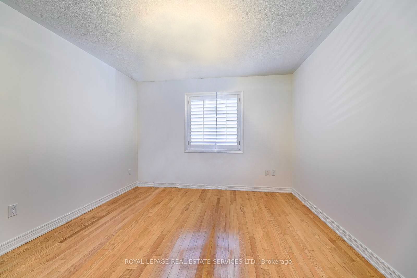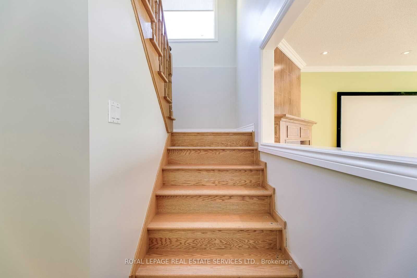
$7,200 /mo
Listed by ROYAL LEPAGE REAL ESTATE SERVICES LTD.
Detached•MLS #W11984869•New
Room Details
| Room | Features | Level |
|---|---|---|
Living Room 4.62 × 3.28 m | Main | |
Dining Room 4.42 × 3.23 m | Main | |
Kitchen 6.2 × 4.37 m | Main | |
Primary Bedroom 5.26 × 5 m | Second | |
Bedroom 4.78 × 3.4 m | Second | |
Bedroom 5.05 × 3.2 m | Second |
Client Remarks
Amazing Joshua Creek Detached Home With Approximately 4700 Square Feet Of Living Space. Hardwood FlooringThroughout, Crown Moulding, Oak Staircase. Family Room with Soaring Cathedral Ceiling , Gorgeous Dream Kitchen WithGranite Counter tops , offers abundance of High - Quality Cabinetry And Built-In Appliances.Master Bedroom Offers A LargeWalk-In Closet And Ensuite. 3 Additional Spacious Bedrooms And Bath Complete Second Level.Bright Finished Walk-OutBasement With Rec-Room, Office, Sound Proof Media Room And 3-Pc Bath. A Backyard Oasis With In-Ground PoolSalt-Water , Large Deck And Gazebos perfect for entertaining. Walking distance to Oakville's finest schools, CommunityCentre, Library and Trails . The proximity to GO and major highways creates an ease for commuting.
About This Property
2201 Galloway Drive, Oakville, L6H 5M1
Home Overview
Basic Information
Walk around the neighborhood
2201 Galloway Drive, Oakville, L6H 5M1
Shally Shi
Sales Representative, Dolphin Realty Inc
English, Mandarin
Residential ResaleProperty ManagementPre Construction
 Walk Score for 2201 Galloway Drive
Walk Score for 2201 Galloway Drive

Book a Showing
Tour this home with Shally
Frequently Asked Questions
Can't find what you're looking for? Contact our support team for more information.
See the Latest Listings by Cities
1500+ home for sale in Ontario

Looking for Your Perfect Home?
Let us help you find the perfect home that matches your lifestyle
