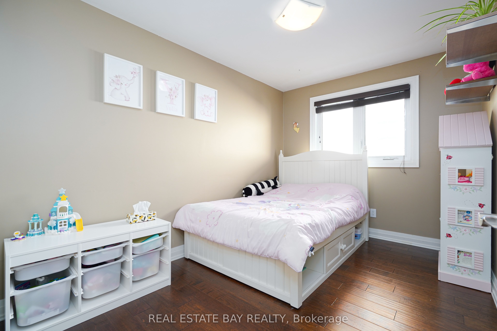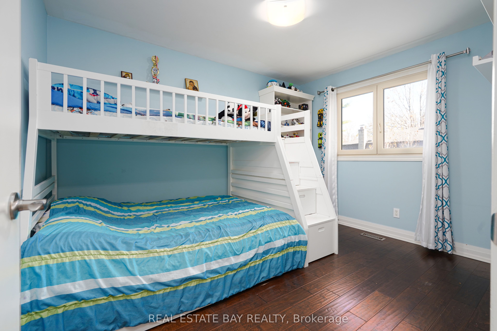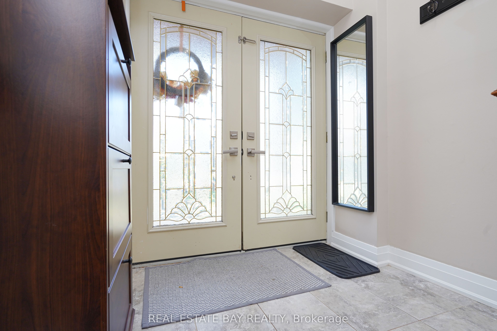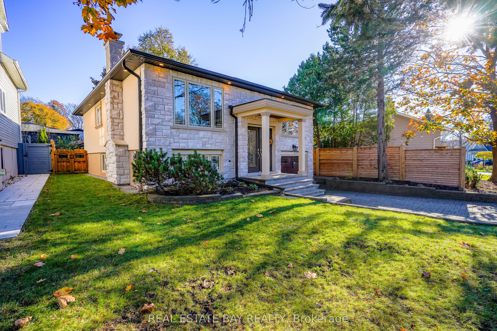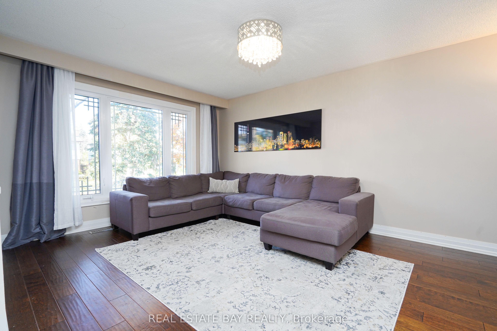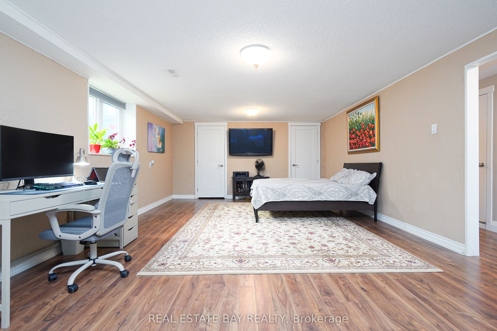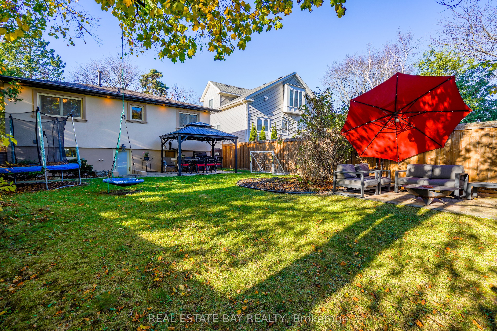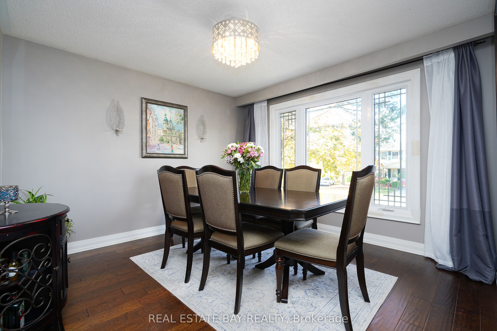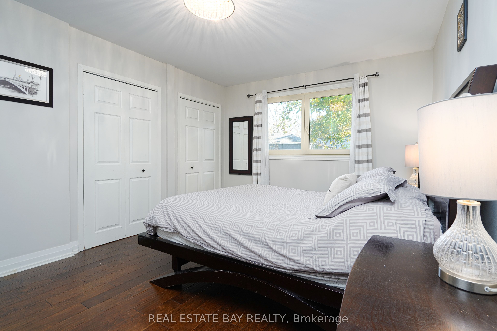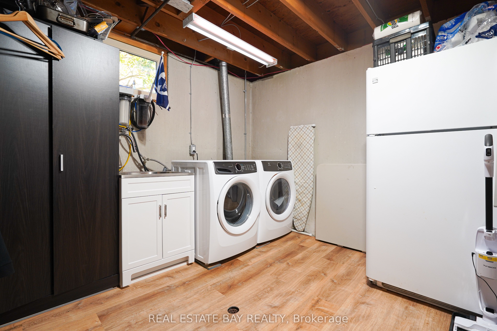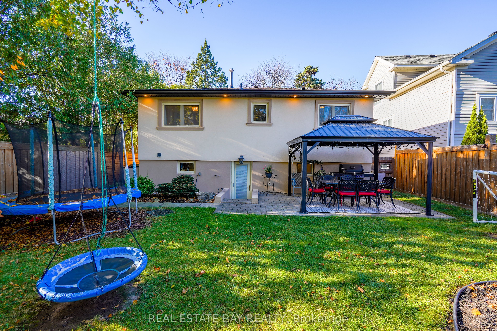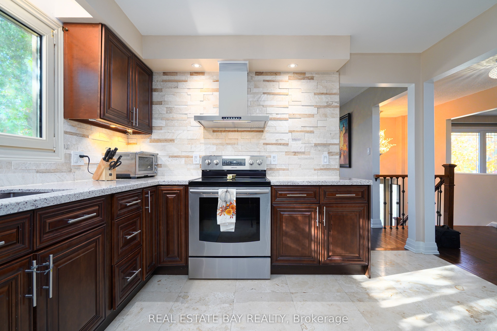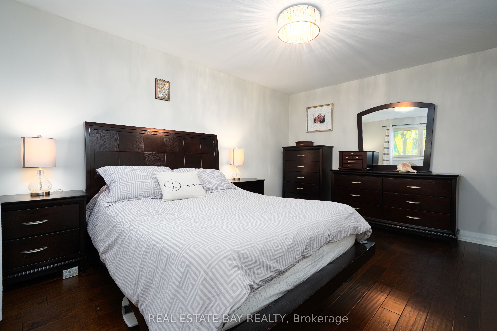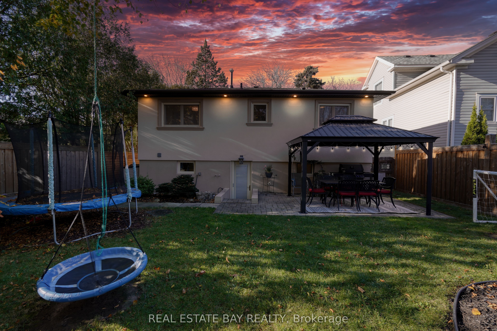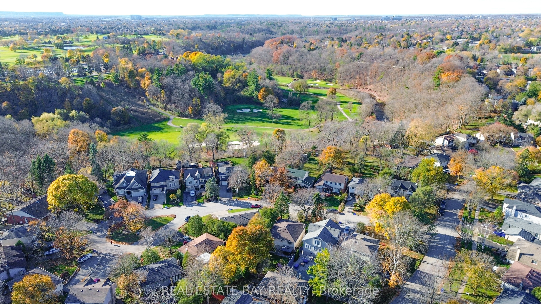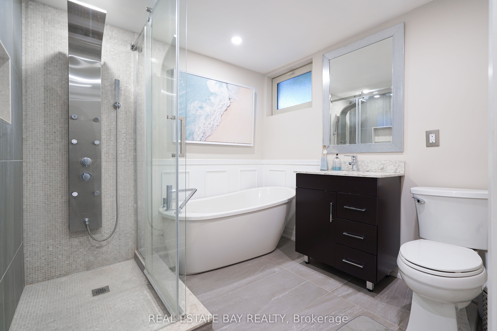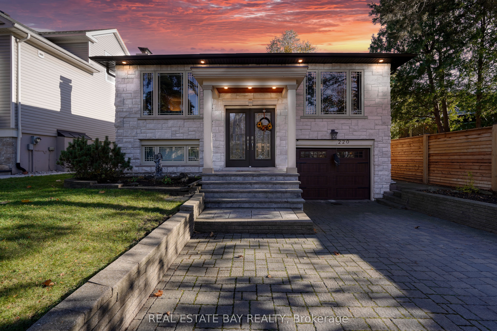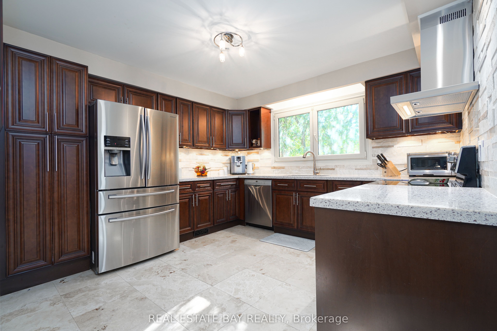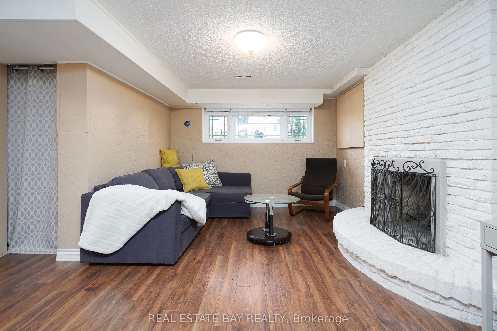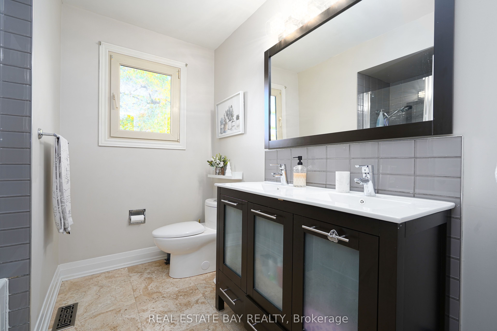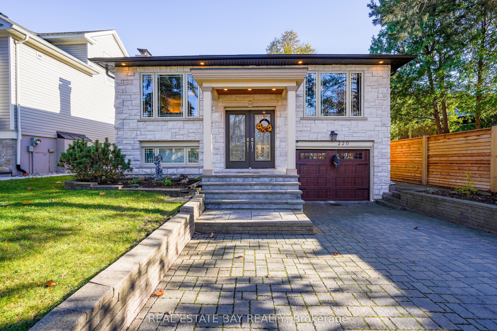
$1,448,888
Est. Payment
$5,534/mo*
*Based on 20% down, 4% interest, 30-year term
Listed by REAL ESTATE BAY REALTY
Detached•MLS #W12015592•New
Price comparison with similar homes in Oakville
Compared to 27 similar homes
-16.0% Lower↓
Market Avg. of (27 similar homes)
$1,724,978
Note * Price comparison is based on the similar properties listed in the area and may not be accurate. Consult licences real estate agent for accurate comparison
Room Details
| Room | Features | Level |
|---|---|---|
Living Room 3.61 × 5.36 m | Hardwood FloorLarge WindowOverlooks Frontyard | Main |
Dining Room 3.53 × 3.58 m | Hardwood FloorLarge Window | Main |
Kitchen 3.61 × 3.63 m | Family Size KitchenCustom BacksplashTile Floor | Main |
Primary Bedroom 3.35 × 4.67 m | His and Hers ClosetsHardwood FloorOverlooks Backyard | Main |
Bedroom 2 2.9 × 3.61 m | Hardwood FloorLarge WindowCloset | Main |
Bedroom 3 2.64 × 3.66 m | Hardwood FloorLarge WindowCloset | Main |
Client Remarks
Nestled on a picturesque 50' x 120' lot in a serene cul-de-sac of sought-after College Park, this raised bungalow exudes curb appeal and charm. The center-hall floor plan with elegant flooring enhance the natural flow between bright, open living spaces, where large windows reveal views of lush gardens and mature trees. Enjoy enhanced privacy with no sidewalk frontage and ample parking spaces. Located in a mature, established neighbourhood, this property is close to top-rated schools, fine dining, shopping (including grocery and big-box stores), Trafalgar Memorial Hospital, convenient transit (GO Station and access to Highways 407, 403, and QEW), as well as beautiful parks and nearby golf courses. This is a rare opportunity to own a charming home in one of the most desirable areas. The versatile lower level features a separate walk-out entrance and a modern bathroom, with the potential for conversion to a private suite. EXTRAS: This home boasts extensive renovations and upgrades, incl a new furnace and A/C (2023), roof (2017), sprinkler system, Grand Kitchen; Gutter Guards; natural gas line to bbq; new bathroom in lower level & a premium cedar fence. Plus, there's much more to appreciate!
About This Property
220 Overton Place, Oakville, L6H 1E9
Home Overview
Basic Information
Walk around the neighborhood
220 Overton Place, Oakville, L6H 1E9
Shally Shi
Sales Representative, Dolphin Realty Inc
English, Mandarin
Residential ResaleProperty ManagementPre Construction
Mortgage Information
Estimated Payment
$0 Principal and Interest
 Walk Score for 220 Overton Place
Walk Score for 220 Overton Place

Book a Showing
Tour this home with Shally
Frequently Asked Questions
Can't find what you're looking for? Contact our support team for more information.
Check out 100+ listings near this property. Listings updated daily
See the Latest Listings by Cities
1500+ home for sale in Ontario

Looking for Your Perfect Home?
Let us help you find the perfect home that matches your lifestyle
