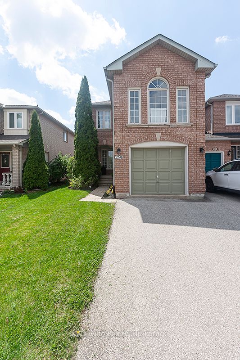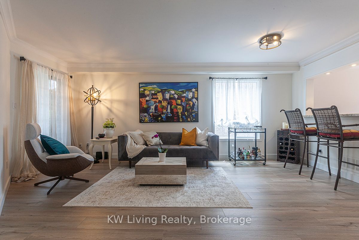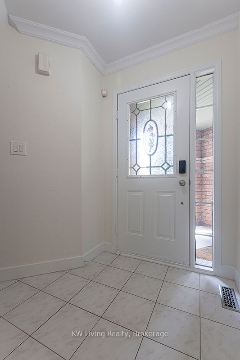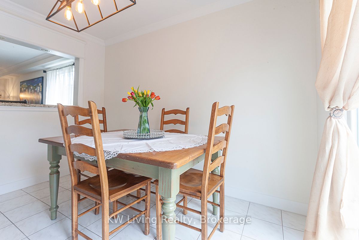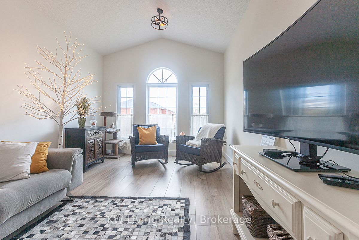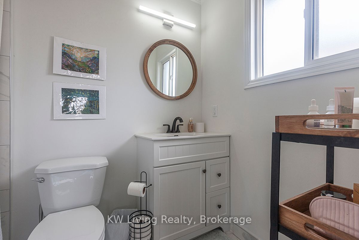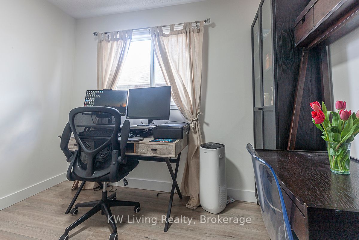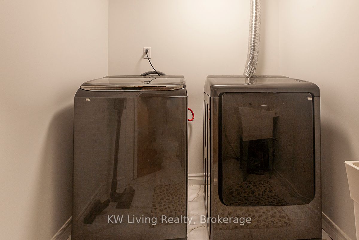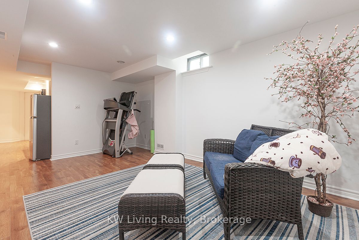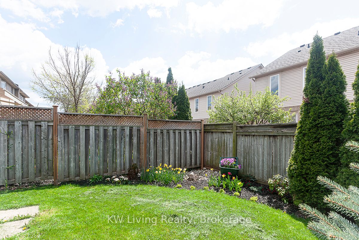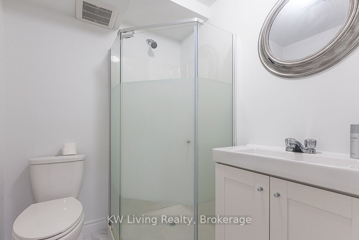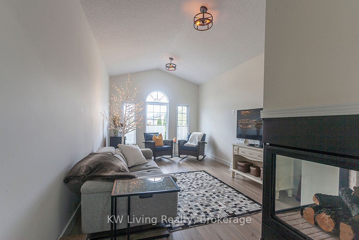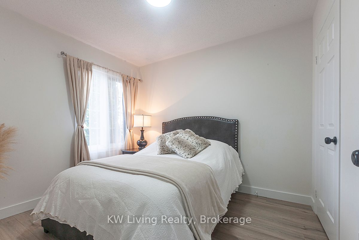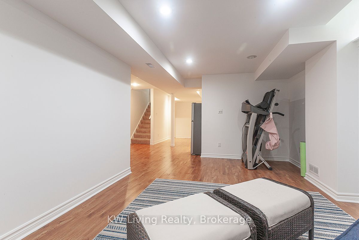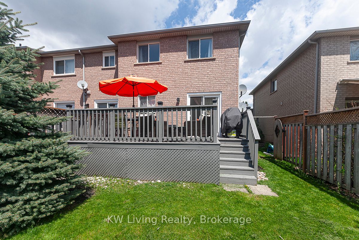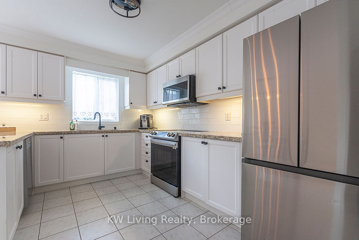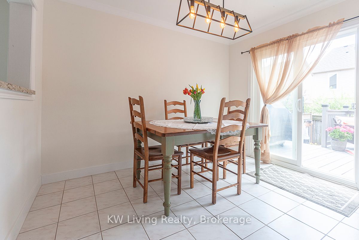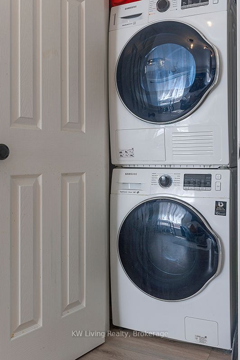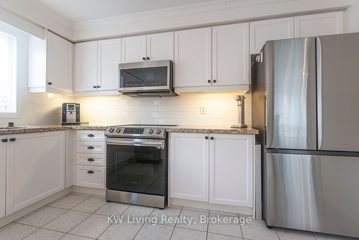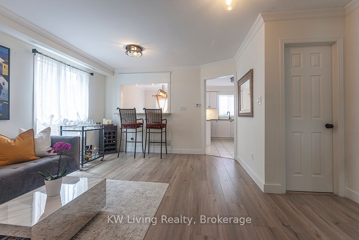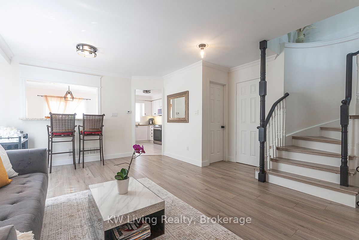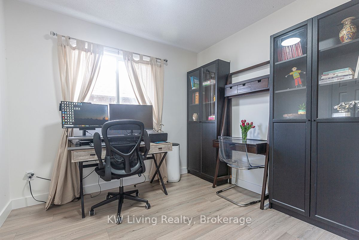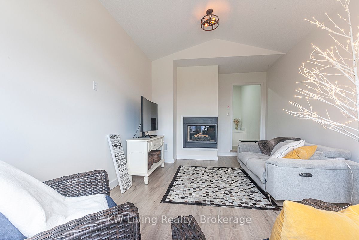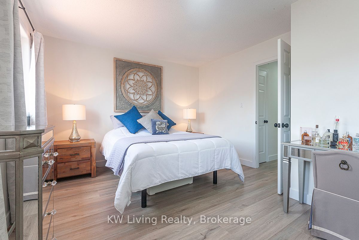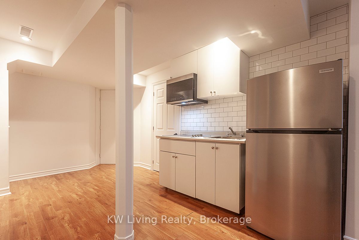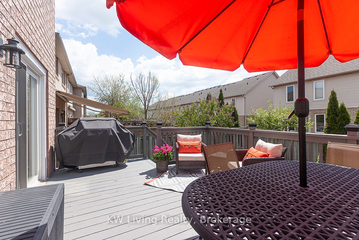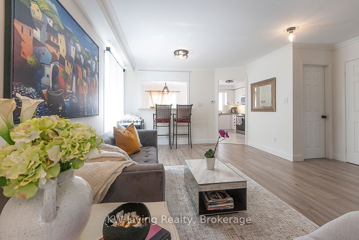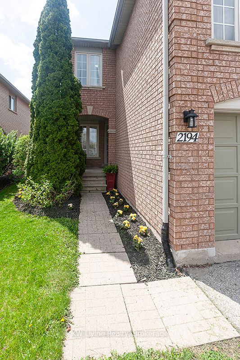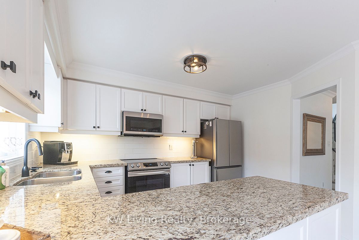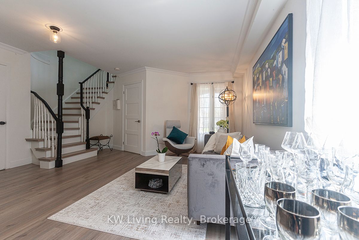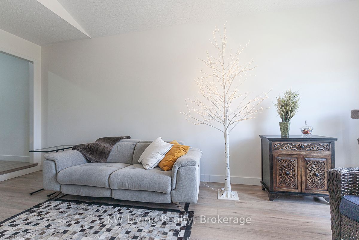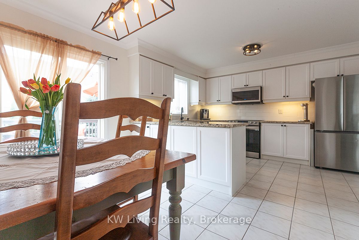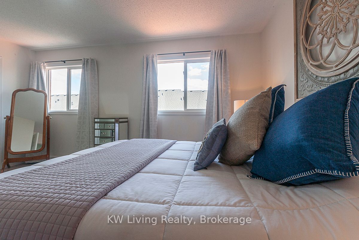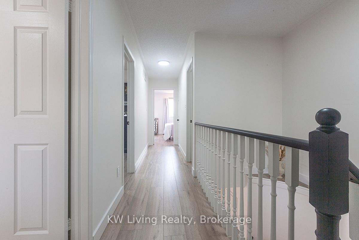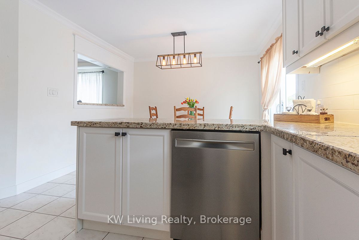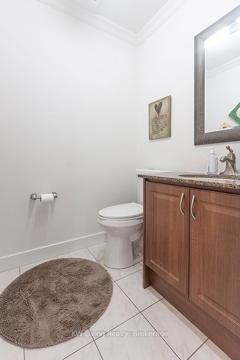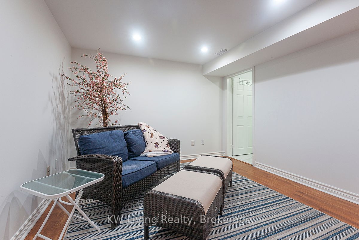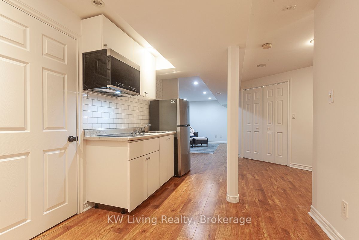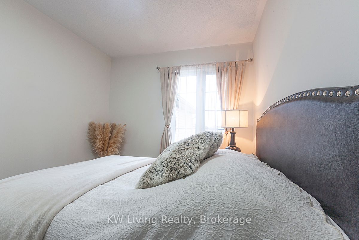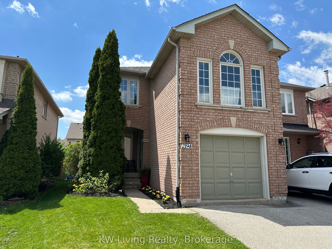
$1,159,000
Est. Payment
$4,427/mo*
*Based on 20% down, 4% interest, 30-year term
Listed by KW Living Realty
Att/Row/Townhouse•MLS #W12134220•New
Price comparison with similar homes in Oakville
Compared to 48 similar homes
-11.5% Lower↓
Market Avg. of (48 similar homes)
$1,309,818
Note * Price comparison is based on the similar properties listed in the area and may not be accurate. Consult licences real estate agent for accurate comparison
Room Details
| Room | Features | Level |
|---|---|---|
Kitchen 3.91 × 2.95 m | Ceramic FloorDouble SinkW/O To Deck | Main |
Living Room 3.51 × 3.8 m | Combined w/DiningLaminate | Main |
Dining Room 2.86 × 3.8 m | Combined w/LivingLaminate | Main |
Primary Bedroom 3.56 × 4.79 m | His and Hers ClosetsLaminate4 Pc Ensuite | Second |
Bedroom 2 2.7 × 3.13 m | Large ClosetLaminate | Second |
Bedroom 3 2.7 × 2.85 m | Large ClosetLaminate | Second |
Client Remarks
Welcome to this stunning end-unit freehold townhome in the sought-after West Oak community. This beautifully maintained and elegant end-unit townhome offers approximately 2,200 sqft of thoughtfully designed living space. Step inside to discover the bright, open-concept living area with laminate flooring throughout, pot lighting, and a solid oak staircase. The modern kitchen boasts white cabinetry, ample storage, granite countertops, and stainless steel appliances (2022). Upstairs, you will find a large family room with a cathedral-high ceiling and a two-sided gas fireplace. The primary bedroom offers his-and-her closets and a large 4-piece ensuite. Two additional generously sized bedrooms and a full bathroom complete this level. The finished basement has a separate entry door, a kitchen, an additional large room, a separate 3-piece bathroom, and a laundry room. Outside, a beautifully landscaped, flower-blooming front yard enhances the curb appeal, enjoy the fully fenced backyard oasis featuring a huge deck, perfect for summer relaxation. This home is located in one of Oakvilles best school districts, within walking distance to Glen Abbey Community Centre, shopping centre, major highways, and Oakville Trafalgar Hospital.
About This Property
2194 Pell Crescent, Oakville, L6M 3T5
Home Overview
Basic Information
Walk around the neighborhood
2194 Pell Crescent, Oakville, L6M 3T5
Shally Shi
Sales Representative, Dolphin Realty Inc
English, Mandarin
Residential ResaleProperty ManagementPre Construction
Mortgage Information
Estimated Payment
$0 Principal and Interest
 Walk Score for 2194 Pell Crescent
Walk Score for 2194 Pell Crescent

Book a Showing
Tour this home with Shally
Frequently Asked Questions
Can't find what you're looking for? Contact our support team for more information.
See the Latest Listings by Cities
1500+ home for sale in Ontario

Looking for Your Perfect Home?
Let us help you find the perfect home that matches your lifestyle
