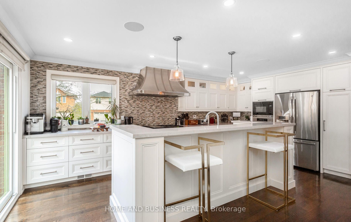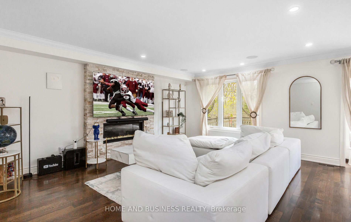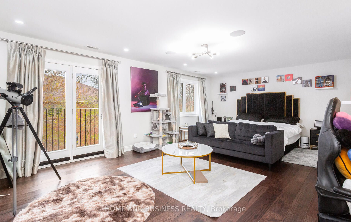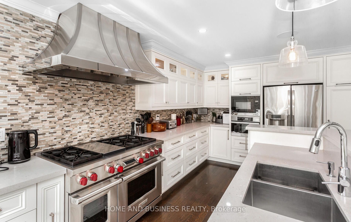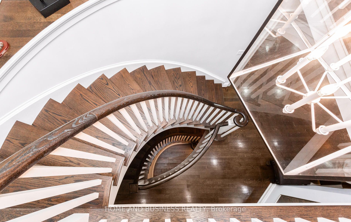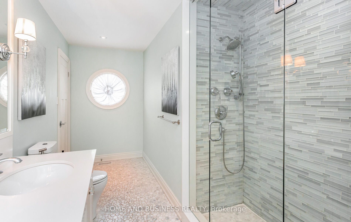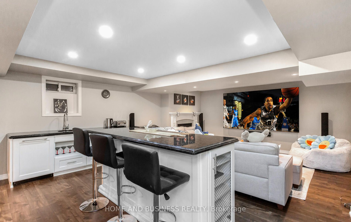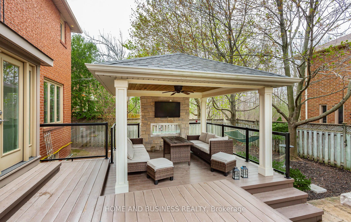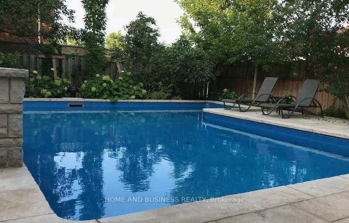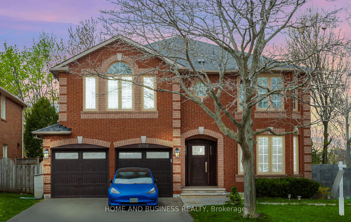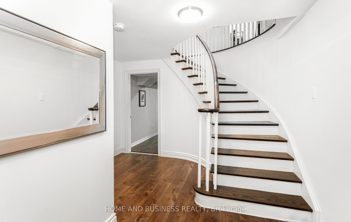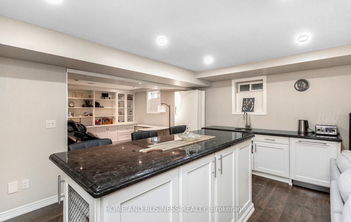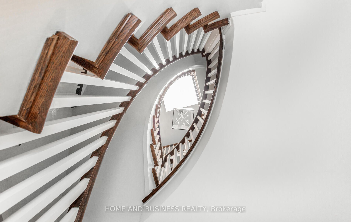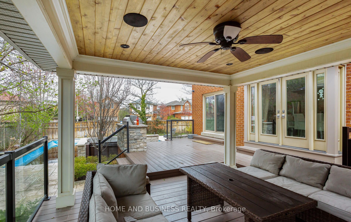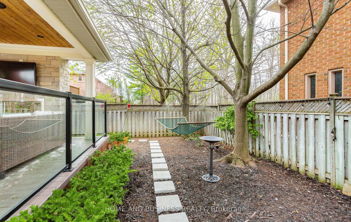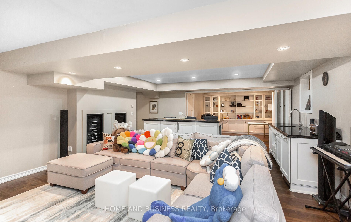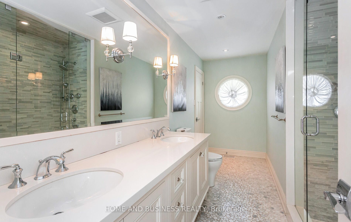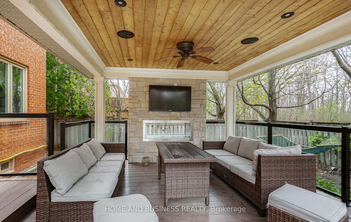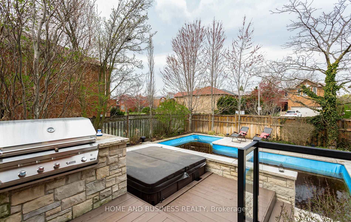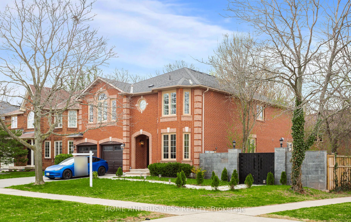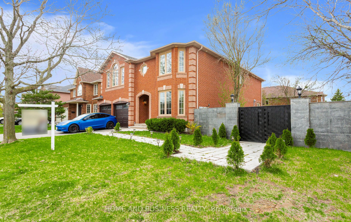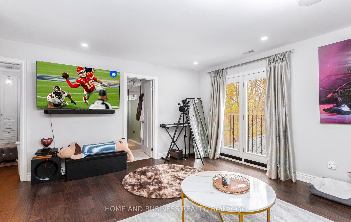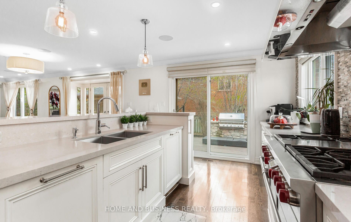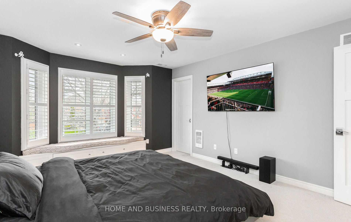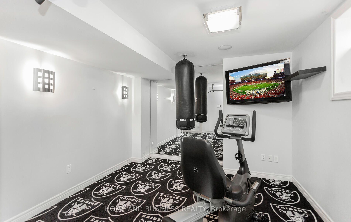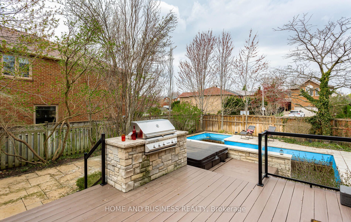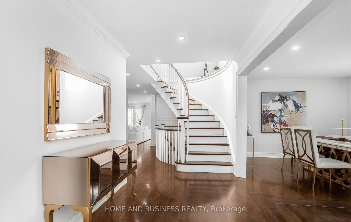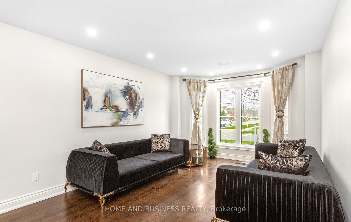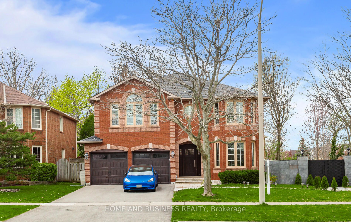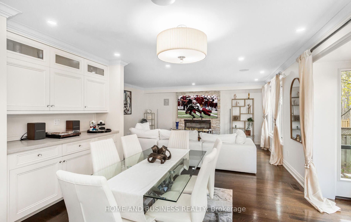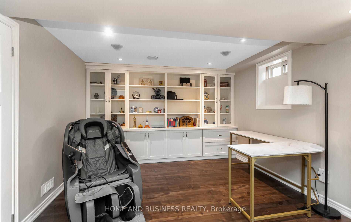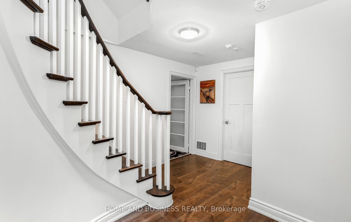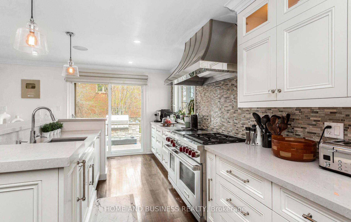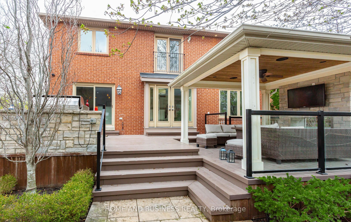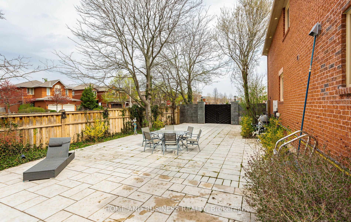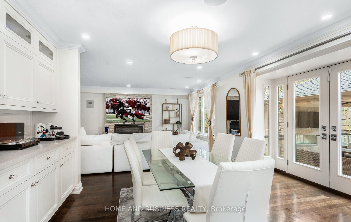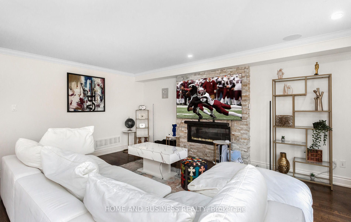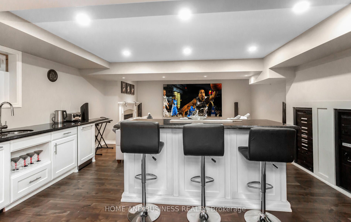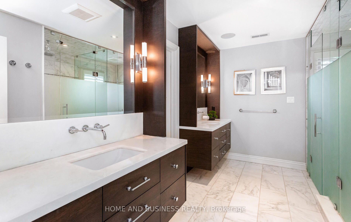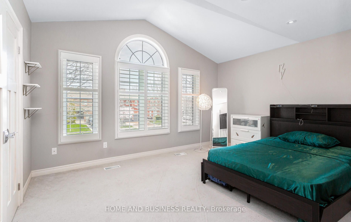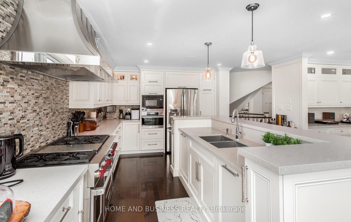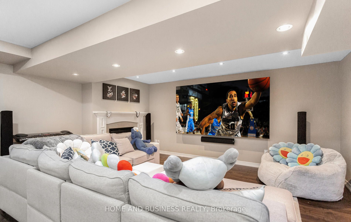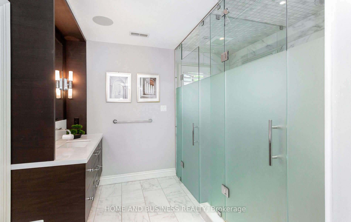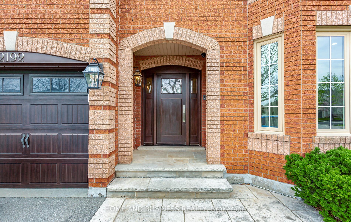
$2,690,000
Est. Payment
$10,274/mo*
*Based on 20% down, 4% interest, 30-year term
Listed by HOME AND BUSINESS REALTY
Detached•MLS #W12131793•Price Change
Price comparison with similar homes in Oakville
Compared to 25 similar homes
-6.2% Lower↓
Market Avg. of (25 similar homes)
$2,867,979
Note * Price comparison is based on the similar properties listed in the area and may not be accurate. Consult licences real estate agent for accurate comparison
Room Details
| Room | Features | Level |
|---|---|---|
Living Room 3.6 × 5.57 m | Hardwood FloorCrown Moulding | Ground |
Dining Room 3.6 × 3.28 m | Ground | |
Kitchen 4.33 × 6.25 m | Ground | |
Primary Bedroom 7.13 × 5.28 m | Second | |
Bedroom 2 4.13 × 3.87 m | Second | |
Bedroom 3 3.4 × 5 m | Second |
Client Remarks
Priced to sell Discover unparalleled elegance in this meticulously crafted 4-bedroom, 5-bathroom detached home, perfectly situated on a prestigious corner lot in Oakville's sought-after River Oaks. Offering 3,253 sq. ft. above grade plus a beautifully finished basement, totaling over 4,750 sq. ft. of living space, this residence is designed for those who appreciate luxury and comfort. Inside, you'll find rich oak flooring throughout, a sophisticated Elan control system, and built-in speakers. The oversized custom kitchen is a chefs dream, featuring high-end appliances and elegant finishes. Retreat to spa-like bathrooms equipped with heated floors, steam systems, marble accents, and glass enclosures. For entertainment and wellness, enjoy a state-of-the-art cinematic room and a fully equipped indoor gym. The finished basement provides additional space for relaxation and recreation. Step outside to a stunning interlock patio, where you'll find an outdoor TV, built-in barbecue, and fireplace perfect for entertaining. The customized saltwater swimming pool with a waterfall feature and adjoining Jacuzzi creates a resort-style backyard retreat. A heated driveway and garage add year-round convenience. This is luxury living at its finest schedule your private tour today!
About This Property
2192 Oakmead Boulevard, Oakville, L6H 6B4
Home Overview
Basic Information
Walk around the neighborhood
2192 Oakmead Boulevard, Oakville, L6H 6B4
Shally Shi
Sales Representative, Dolphin Realty Inc
English, Mandarin
Residential ResaleProperty ManagementPre Construction
Mortgage Information
Estimated Payment
$0 Principal and Interest
 Walk Score for 2192 Oakmead Boulevard
Walk Score for 2192 Oakmead Boulevard

Book a Showing
Tour this home with Shally
Frequently Asked Questions
Can't find what you're looking for? Contact our support team for more information.
See the Latest Listings by Cities
1500+ home for sale in Ontario

Looking for Your Perfect Home?
Let us help you find the perfect home that matches your lifestyle
