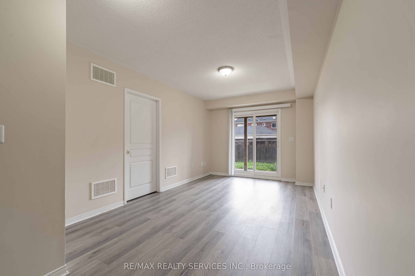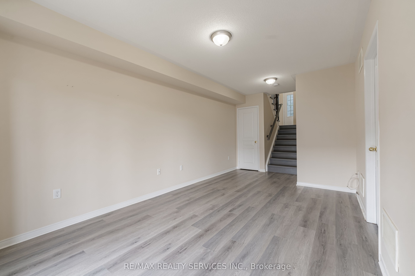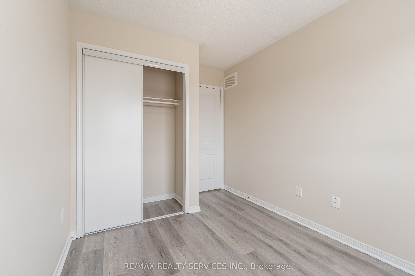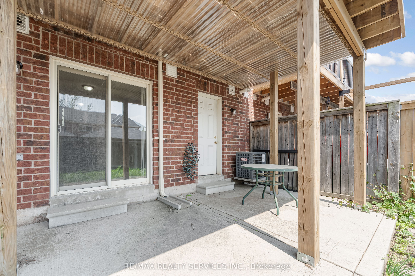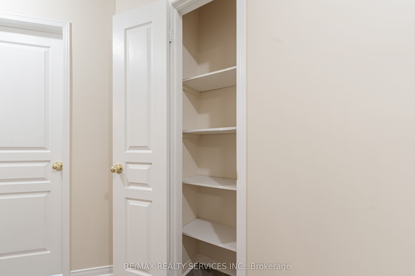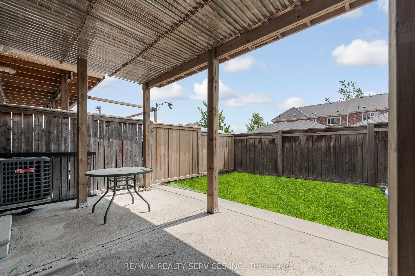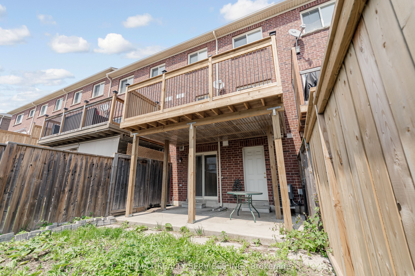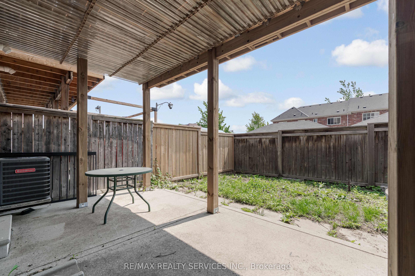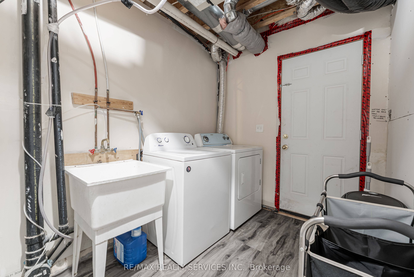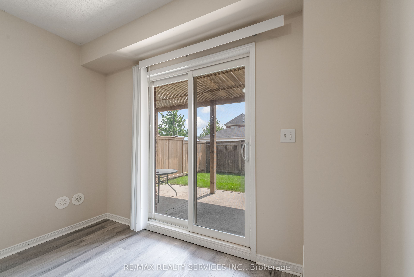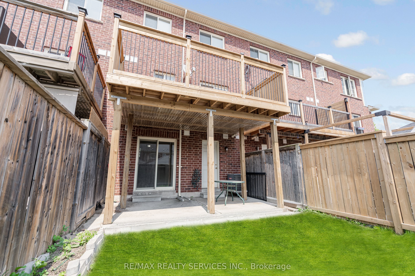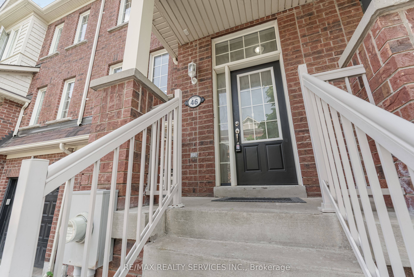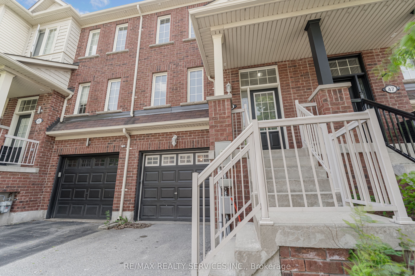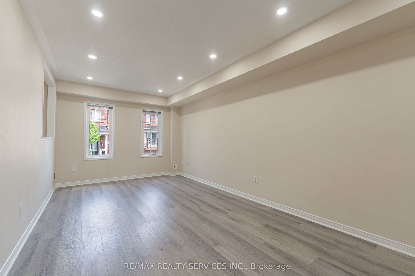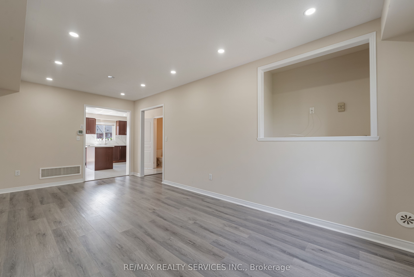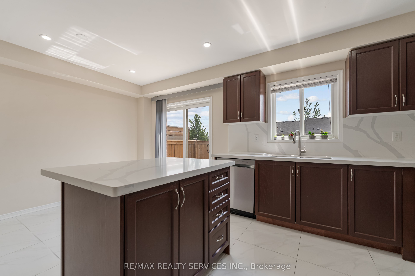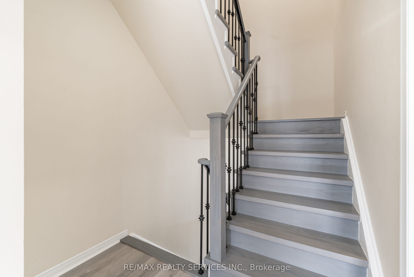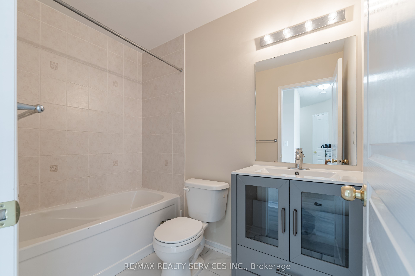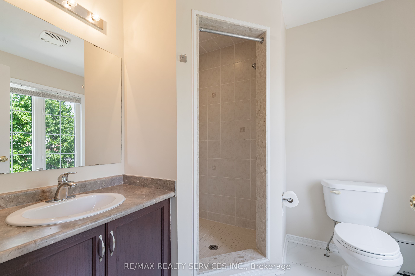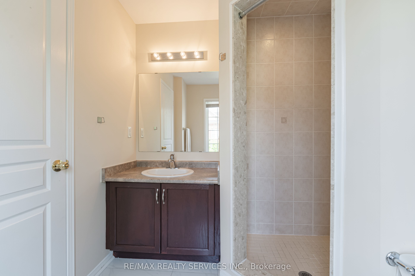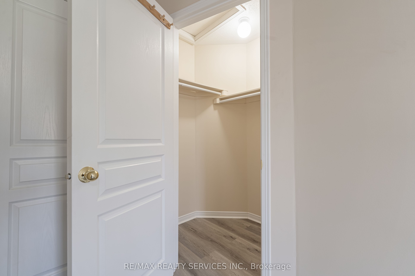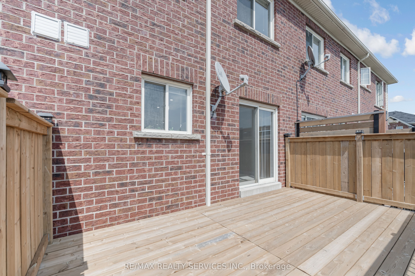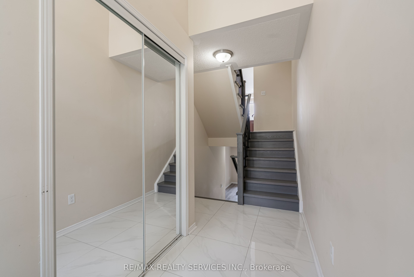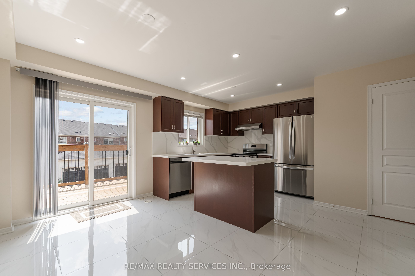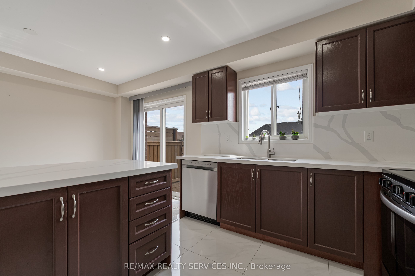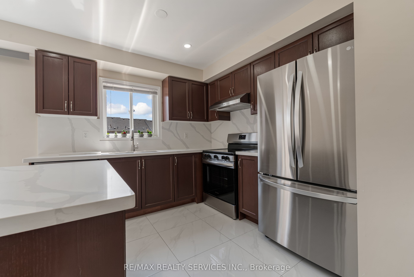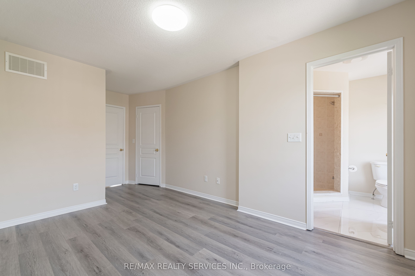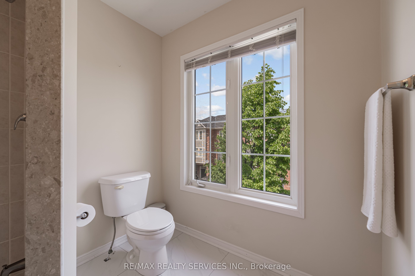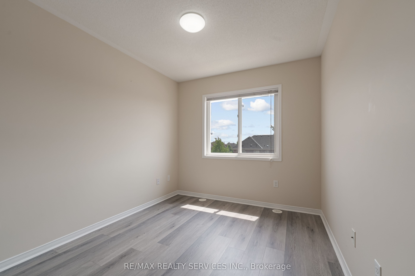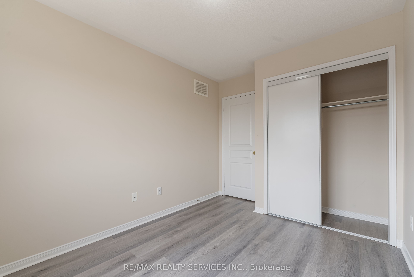
$899,000
Est. Payment
$3,434/mo*
*Based on 20% down, 4% interest, 30-year term
Listed by RE/MAX REALTY SERVICES INC.
Att/Row/Townhouse•MLS #W12201557•New
Price comparison with similar homes in Oakville
Compared to 85 similar homes
-21.8% Lower↓
Market Avg. of (85 similar homes)
$1,149,960
Note * Price comparison is based on the similar properties listed in the area and may not be accurate. Consult licences real estate agent for accurate comparison
Room Details
| Room | Features | Level |
|---|---|---|
Kitchen 4.72 × 3.05 m | Quartz CounterStainless Steel ApplBacksplash | Main |
Living Room 6.1 × 3.05 m | Vinyl FloorCombined w/Dining | Main |
Dining Room 6.1 × 3.05 m | Vinyl FloorCombined w/Living | Main |
Primary Bedroom 5.21 × 3.05 m | 4 Pc EnsuiteWalk-In Closet(s) | Second |
Bedroom 2 3.48 × 2.69 m | Vinyl FloorLarge Window | Second |
Bedroom 3 3.48 × 2.44 m | Vinyl FloorLarge Window | Second |
Client Remarks
Don't miss the opportunity freehold townhouse nestled in one of Oakville's most sought-after neighborhoods. This exquisite home boasts amazing open concept living space, features 3 spacious bedrooms, 2.5 bathrooms & offers a spacious, open-concept design, fully renovated with top-tier materials and exceptional craftsmanship. On the main floor, you'll find the heart of the home, which is a chef-inspired kitchen featuring sleek white quartz countertops, brand-new stainless steel appliances and a stylish backsplash. The central island is perfect for casual dining, or step outside to a spacious new deck - perfect for hosting guests or soaking in sunset views. Upstairs, the second floor boasts three generously sized bedrooms. The master bedroom includes a luxurious ensuite bath and a walk-in closet, ensuring comfort, functionality and lifestyle. Accompanied by other 2 bedrooms, there is an updated 4-piece main bathroom, featuring a new vanity, new flooring and shower heads. Enjoy a covered patio area that has been waterproofed for your enjoyment with a fully fenced backyard! Large laundry room with waterproof vinyl flooring & plenty of storage space. Kick back on the covered patio-it's been waterproofed so you can enjoy it rain or shine. The fully fenced backyard is perfect for kids or hosting, and there's a spacious laundry room with durable vinyl flooring and lots of storage. Also it's conveniently located near Oakville Hospital, Hwy 407 & 403, parks, top-rated schools, Bronte GO Station, shopping, dining and endless outdoor amenities, To experience nature or for evening walks there is Bronte Creek & Sixteen Mile Creek, surrounded by forests and scenic trails. This home truly checks all the boxes.
About This Property
2187 Fiddlers Way, Oakville, L6M 0L6
Home Overview
Basic Information
Walk around the neighborhood
2187 Fiddlers Way, Oakville, L6M 0L6
Shally Shi
Sales Representative, Dolphin Realty Inc
English, Mandarin
Residential ResaleProperty ManagementPre Construction
Mortgage Information
Estimated Payment
$0 Principal and Interest
 Walk Score for 2187 Fiddlers Way
Walk Score for 2187 Fiddlers Way

Book a Showing
Tour this home with Shally
Frequently Asked Questions
Can't find what you're looking for? Contact our support team for more information.
See the Latest Listings by Cities
1500+ home for sale in Ontario

Looking for Your Perfect Home?
Let us help you find the perfect home that matches your lifestyle
