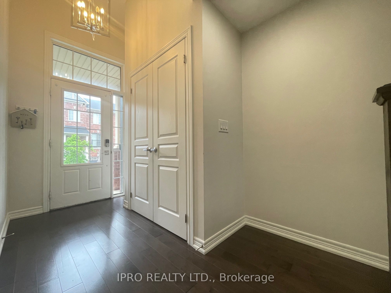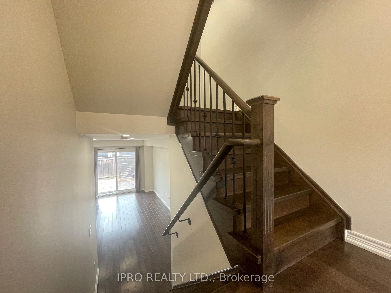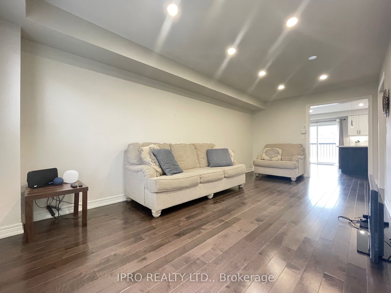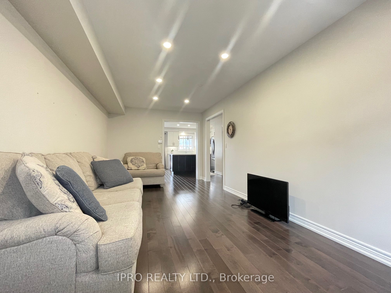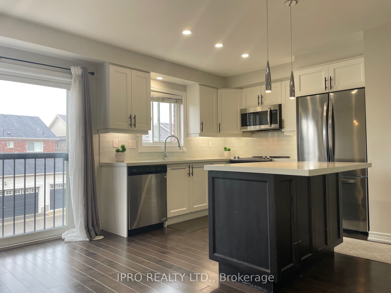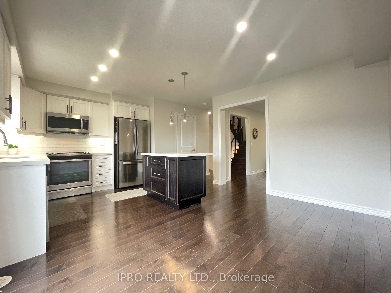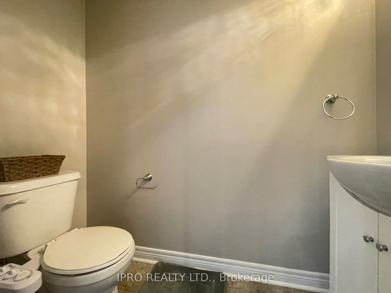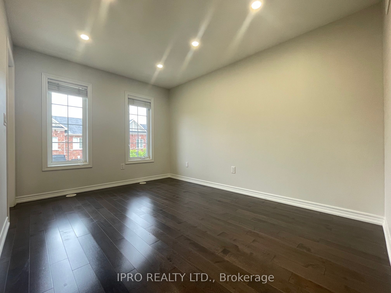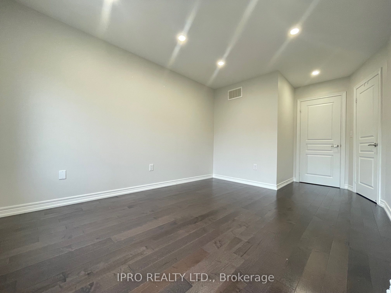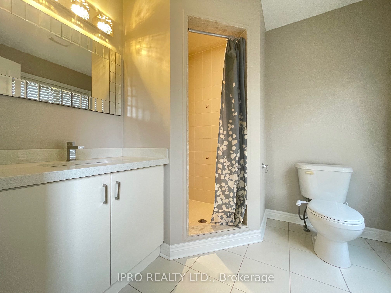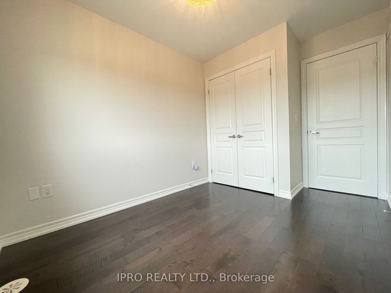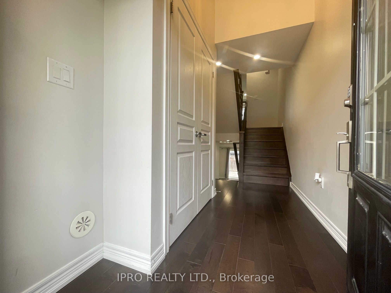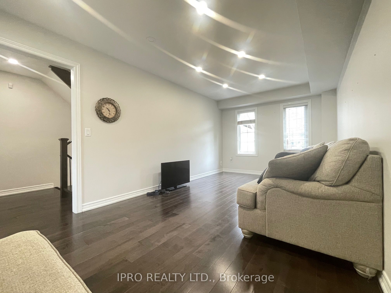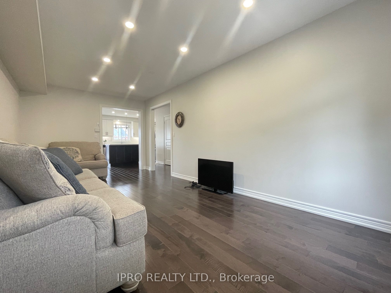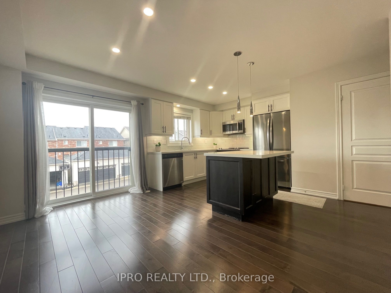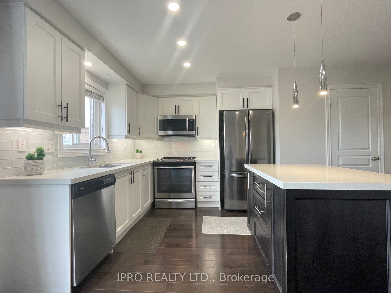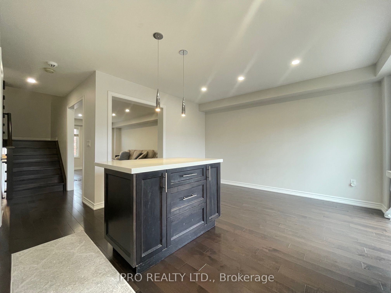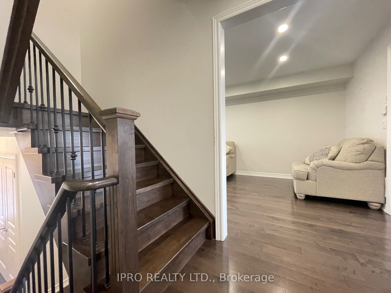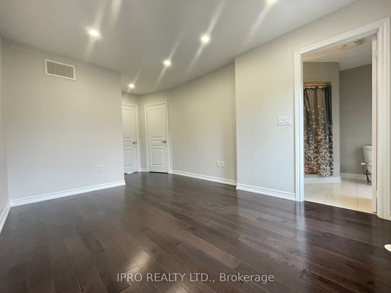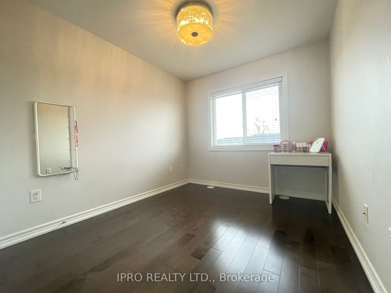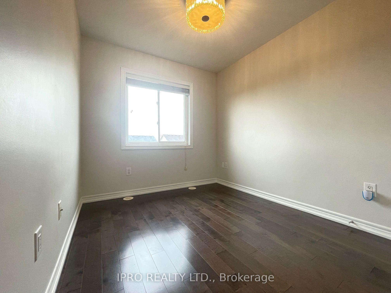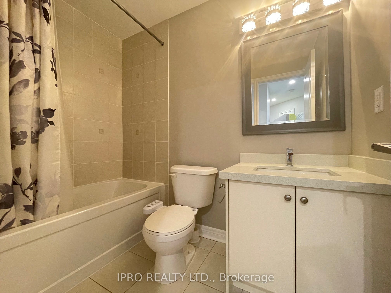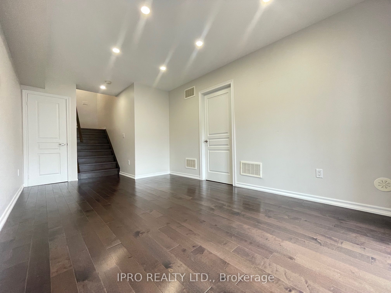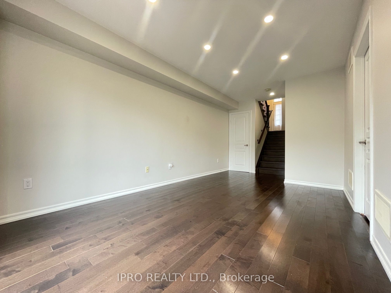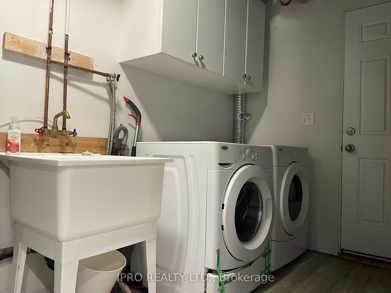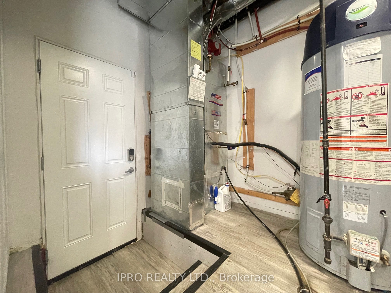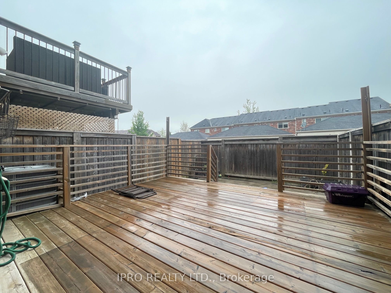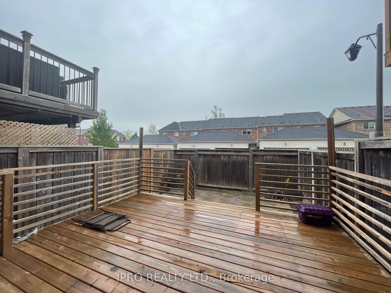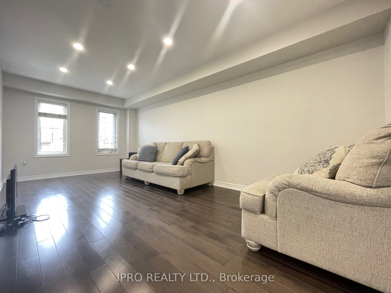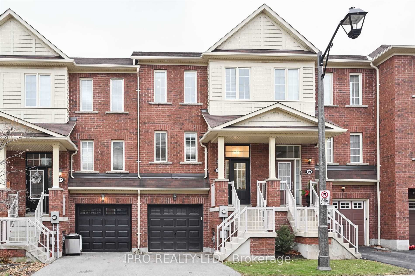
$3,395 /mo
Listed by IPRO REALTY LTD.
Att/Row/Townhouse•MLS #W12186743•New
Room Details
| Room | Features | Level |
|---|---|---|
Living Room 6.01 × 3.07 m | Hardwood FloorCombined w/DiningWindow | Second |
Dining Room 6.01 × 3.07 m | Hardwood FloorCombined w/Living2 Pc Bath | Second |
Primary Bedroom 3.94 × 3.07 m | Hardwood Floor3 Pc EnsuiteWalk-In Closet(s) | Third |
Kitchen 4.06 × 2.82 m | Hardwood FloorQuartz CounterStainless Steel Appl | Second |
Bedroom 2 3.07 × 2.67 m | Hardwood FloorLarge WindowCloset | Third |
Client Remarks
**Stunning** UPGRADED Executive Townhome With 3 Bedroom & 2.5 Bathrooms. HARDWOOD Floors Throughout. OPEN CONCEPT Living/Dining Room. RENOVATED Kitchen With QUARTZ Countertop, BACKSPLASH & S/S Appliances. Centre ISLAND. Spacious BREAKFAST Room Combined With Kitchen With JULIETTE Balcony. PRIMARY Bedroom With 3Pc ENSUITE & WALK-IN Closet. GENEROUS Size 2nd & 3rd Bedrooms. 4Pc MAIN Bath. Separate FAMILY Room On Ground Floor With WALK -OUT To Large DECK. Interlock In BACKYARD. Ensuite LAUNDRY. ACCESS To Garage. Located In One Of The Most SOUGHT-AFTER Neighbourhoods With HIGHLY RATED Schools. EXCELLENT Proximity To Parks, Shopping, Community Centre, Transit, Highway 407/QEW & Public Transit. FLOOR PLAN Attached.
About This Property
2187 Fiddlers Way, Oakville, L6M 0L6
Home Overview
Basic Information
Walk around the neighborhood
2187 Fiddlers Way, Oakville, L6M 0L6
Shally Shi
Sales Representative, Dolphin Realty Inc
English, Mandarin
Residential ResaleProperty ManagementPre Construction
 Walk Score for 2187 Fiddlers Way
Walk Score for 2187 Fiddlers Way

Book a Showing
Tour this home with Shally
Frequently Asked Questions
Can't find what you're looking for? Contact our support team for more information.
See the Latest Listings by Cities
1500+ home for sale in Ontario

Looking for Your Perfect Home?
Let us help you find the perfect home that matches your lifestyle
