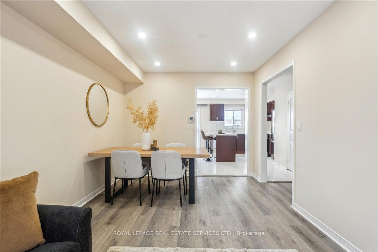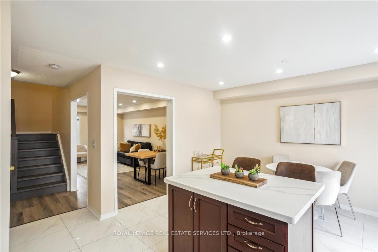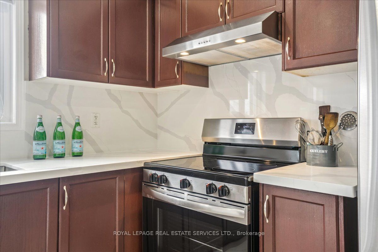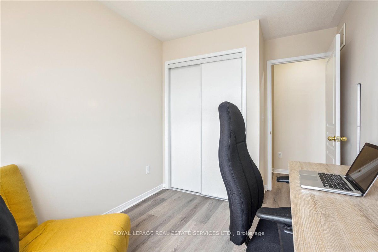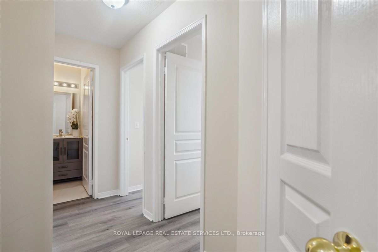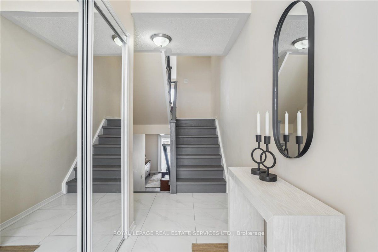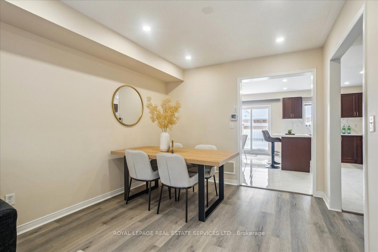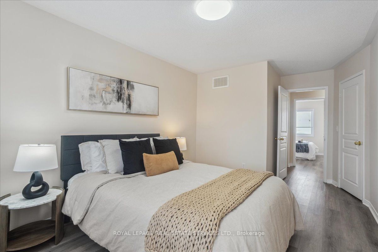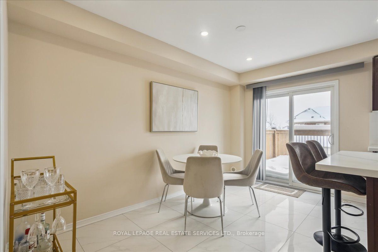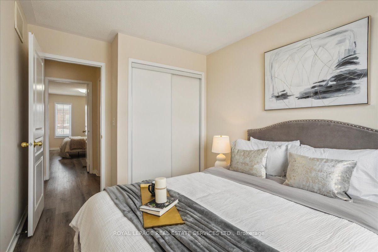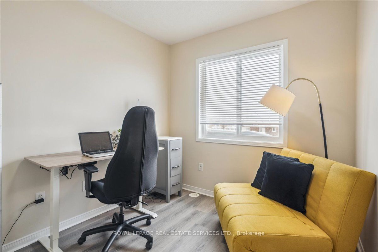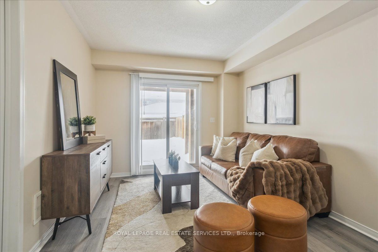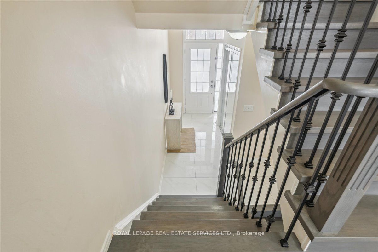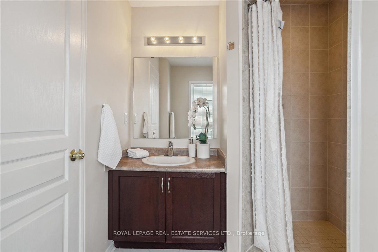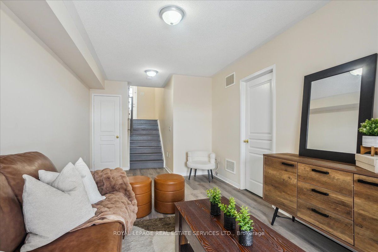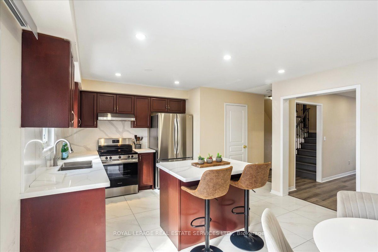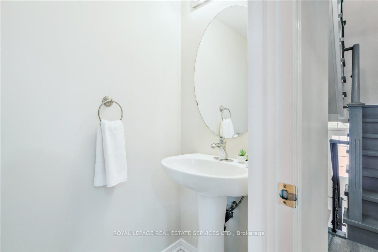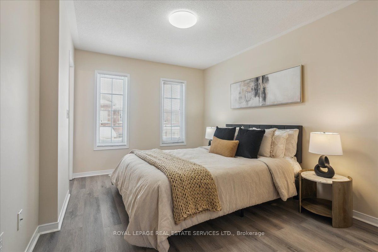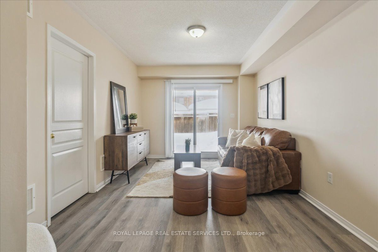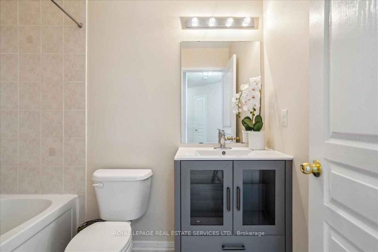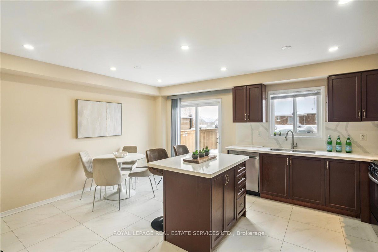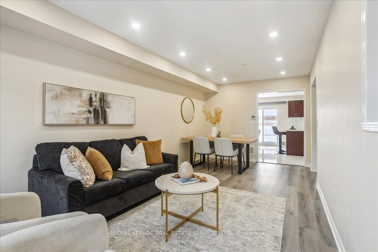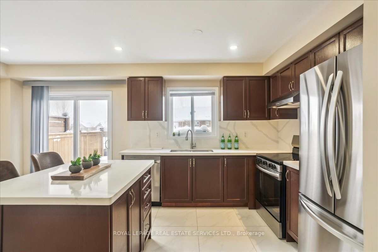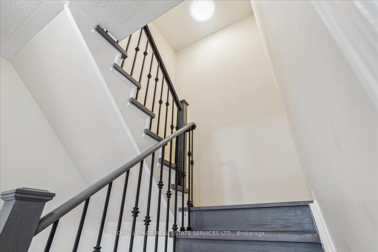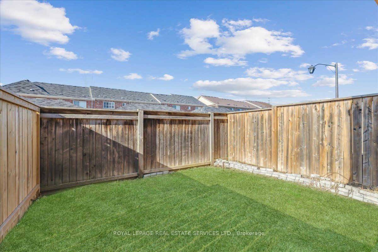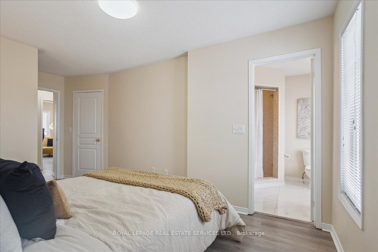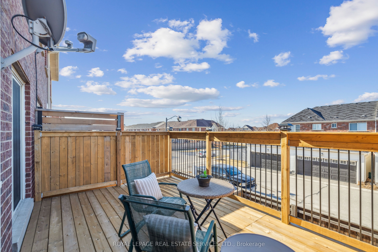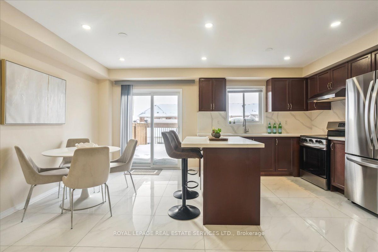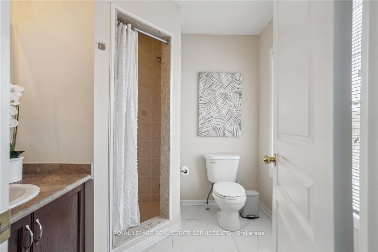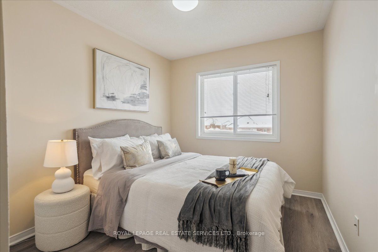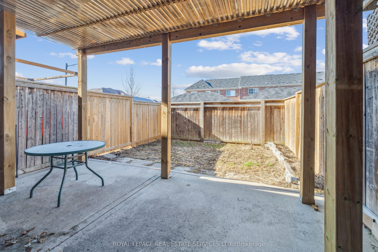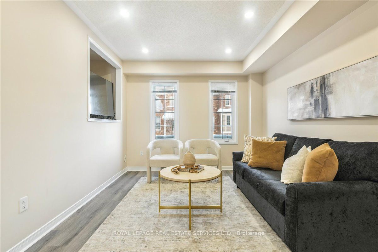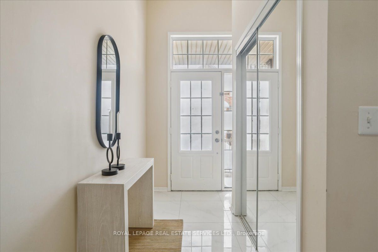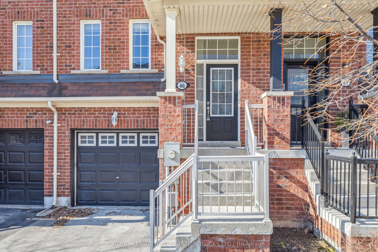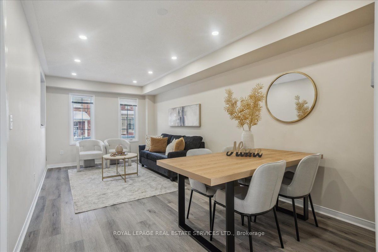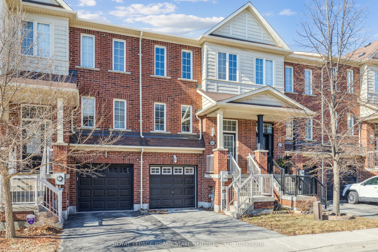
$1,049,900
Est. Payment
$4,010/mo*
*Based on 20% down, 4% interest, 30-year term
Listed by ROYAL LEPAGE REAL ESTATE SERVICES LTD.
Att/Row/Townhouse•MLS #W11975869•Price Change
Price comparison with similar homes in Oakville
Compared to 69 similar homes
-18.3% Lower↓
Market Avg. of (69 similar homes)
$1,285,831
Note * Price comparison is based on the similar properties listed in the area and may not be accurate. Consult licences real estate agent for accurate comparison
Room Details
| Room | Features | Level |
|---|---|---|
Living Room 6.1 × 3.05 m | Vinyl FloorOpen ConceptPot Lights | Main |
Dining Room 6.1 × 3.05 m | Open ConceptVinyl FloorPot Lights | Main |
Kitchen 4.06 × 2.9 m | Quartz CounterStainless Steel ApplCentre Island | Main |
Primary Bedroom 3.91 × 3.05 m | 3 Pc EnsuiteVinyl FloorWalk-In Closet(s) | Second |
Bedroom 2 3.05 × 2.44 m | Vinyl Floor | Second |
Bedroom 3 2.84 × 2.41 m | Vinyl FloorDouble Closet | Second |
Client Remarks
Step into this beautifully renovated family home. Over $110000 spent on upgrades! Amazing open concept living space, this home features 3 spacious bedrms, 2.5 bath. It sits on a premium lot with unobstructed views. Recent renovations incl stunning new flooring throughout! Luxurious 24 x 24 porcelain tiles, sleek wide plank flooring,extensive use of LED pot lights & 9' ceilings. Freshly painted in comforting Benjamin Moore hues!Step inside welcoming 1.5 storey entryway with new tiles! The living & dining room complete with neutral tone vinyl wide plank floors & abundant natural light, provide the perfect space for gatherings. The updated kitchen features gorgeous white quartz countertops & backsplash. Brand-new stainless steel appliances: LG refrigerator, Frigidaire stove & stainless D/W. Spacious eat-in area & breakfast bar make it ideal for casual meal or dine alfresco on new deck. Perfect to enjoy breathtaking sunsets. The refinished grey toned wood stairs with iron pickets lead you to the upper level. New crystal chandelier. Private retreat in the spacious primary bedroom, complete with walk-in closet. 3-piece ensuite offers new modern tiles. 2 additional bedrooms share an updated 4-piece main bathroom, featuring a new vanity, new flooring and shower heads.Lower level boasts a spacious recreation room w/ modern & durable vinyl flooring! Plus, walkout basement provides a separate entrance & convenient access to backyard. Enjoy a covered patio area that has been waterproofed for your enjoyment with fully fenced backyard! Large laundry room with waterproof vinyl flooring & plenty of storage space.This home is perfectly situated in the family-friendly Westmount. Bordered by Bronte Creek & Sixteen Mile Creek, surrounded by forests and scenic trail with easy access to highways, shopping, the GO station, recreation centre and steps to NEW Oakville hospital & top rated schools public elementary & high school, this home has it all!
About This Property
2187 Fiddlers Way, Oakville, L6M 0L6
Home Overview
Basic Information
Walk around the neighborhood
2187 Fiddlers Way, Oakville, L6M 0L6
Shally Shi
Sales Representative, Dolphin Realty Inc
English, Mandarin
Residential ResaleProperty ManagementPre Construction
Mortgage Information
Estimated Payment
$0 Principal and Interest
 Walk Score for 2187 Fiddlers Way
Walk Score for 2187 Fiddlers Way

Book a Showing
Tour this home with Shally
Frequently Asked Questions
Can't find what you're looking for? Contact our support team for more information.
Check out 100+ listings near this property. Listings updated daily
See the Latest Listings by Cities
1500+ home for sale in Ontario

Looking for Your Perfect Home?
Let us help you find the perfect home that matches your lifestyle
