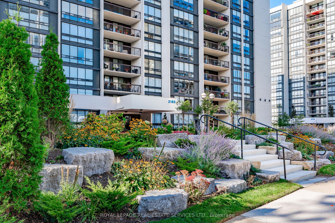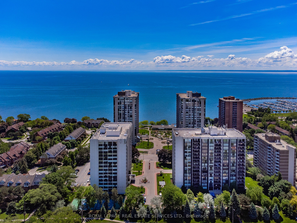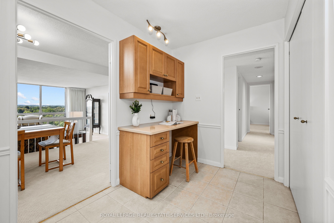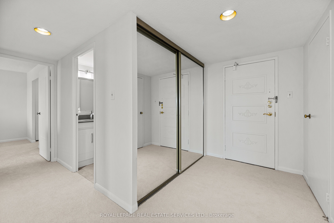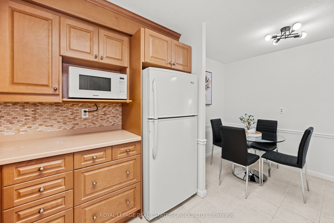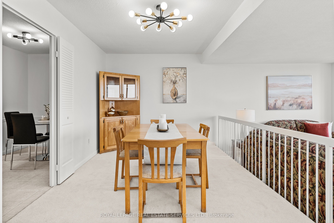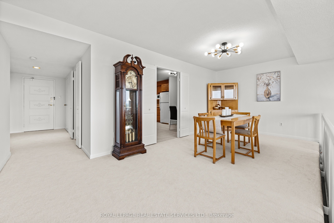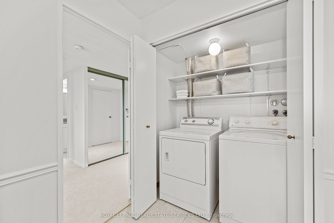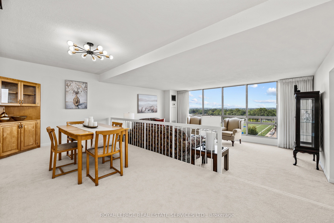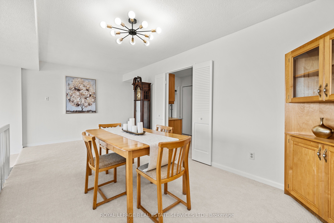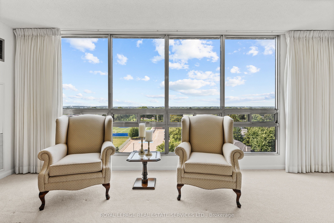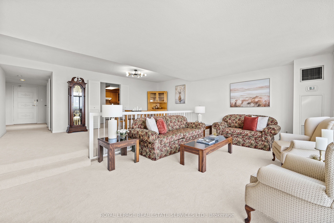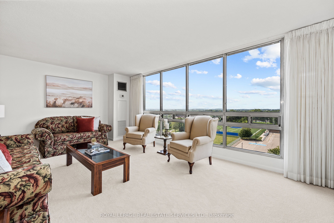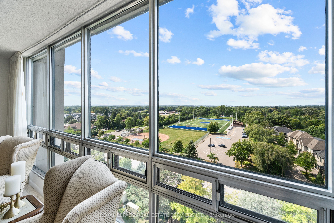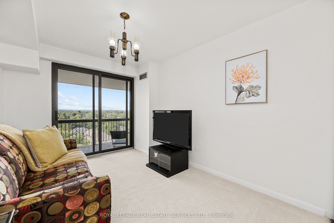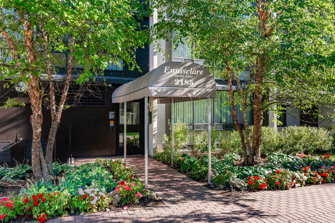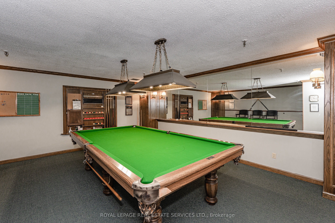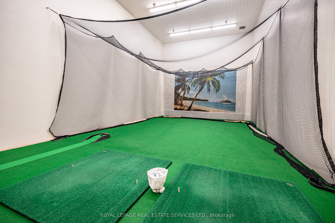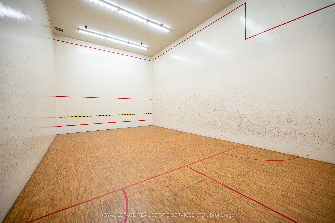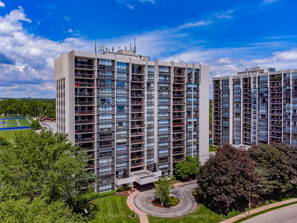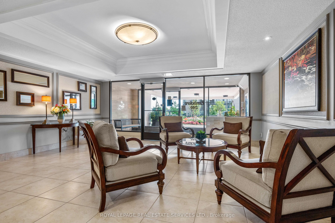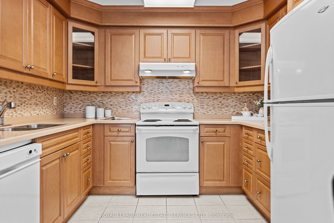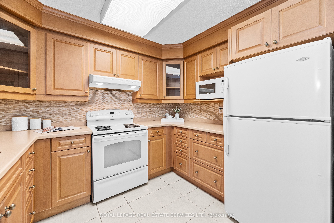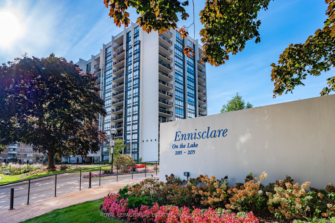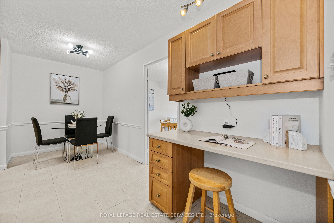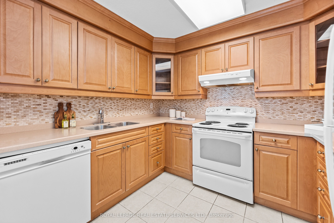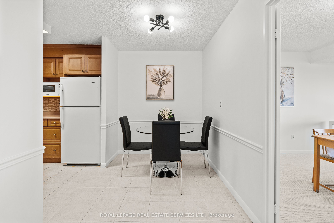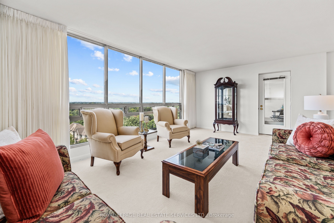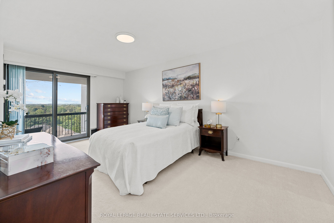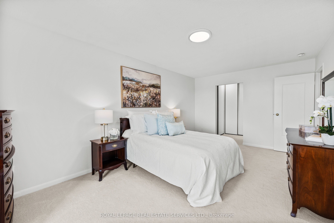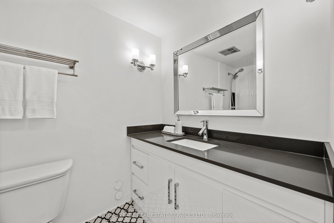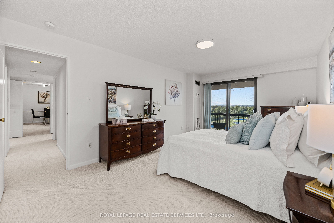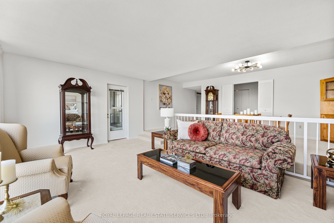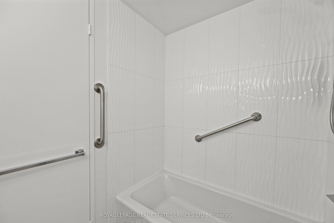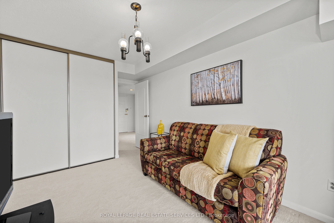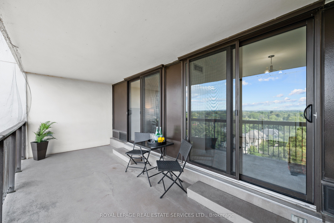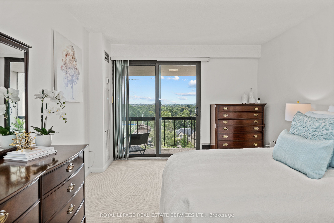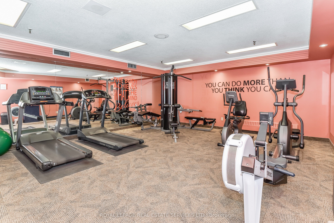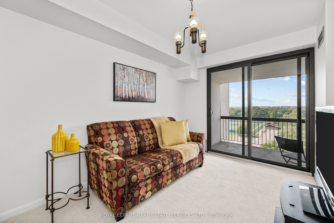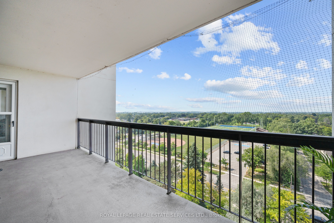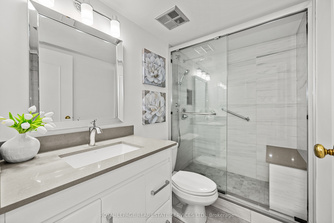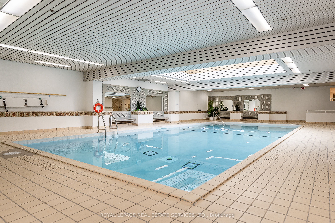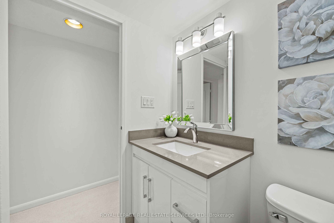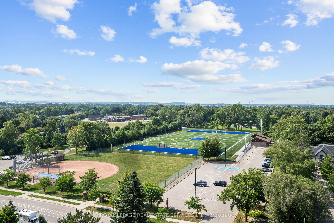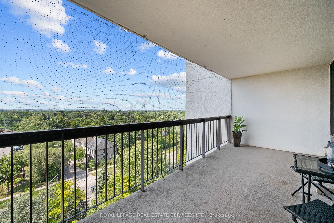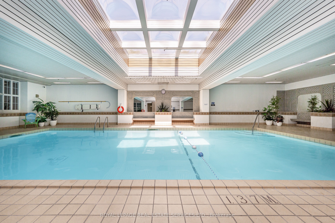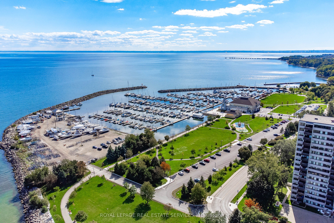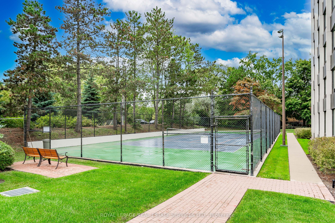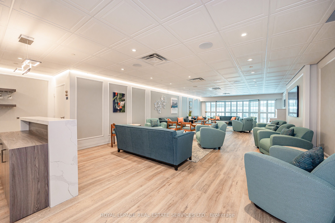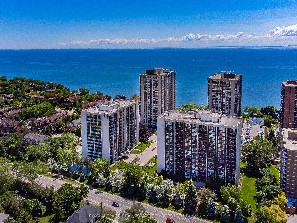
$944,000
Est. Payment
$3,605/mo*
*Based on 20% down, 4% interest, 30-year term
Listed by ROYAL LEPAGE REAL ESTATE SERVICES LTD.
Condo Apartment•MLS #W12003717•Extension
Included in Maintenance Fee:
Cable TV
CAC
Common Elements
Heat
Hydro
Building Insurance
Parking
Water
Price comparison with similar homes in Oakville
Compared to 142 similar homes
24.8% Higher↑
Market Avg. of (142 similar homes)
$756,174
Note * Price comparison is based on the similar properties listed in the area and may not be accurate. Consult licences real estate agent for accurate comparison
Room Details
| Room | Features | Level |
|---|---|---|
Living Room 5.95 × 3.96 m | Window Floor to CeilingW/O To Balcony | Main |
Dining Room 6.07 × 2.86 m | Open ConceptOverlooks Living | Main |
Kitchen 3.07 × 2.57 m | UpdatedBacksplash | Main |
Primary Bedroom 5.44 × 3.37 m | W/O To BalconyLarge Closet | Main |
Bedroom 2 4.44 × 2.81 m | Large ClosetW/O To Balcony | Main |
Client Remarks
Fantastic location & carefree living! This beautifully updated suite offers magnificent unobstructed views of the Niagara Escarpment & tree canopy with spectacular evening sunsets. Presenting 2 bedrooms & 2 bathrooms boasting floor to ceiling windows & 3 glass sliding door walkouts to the extra-large private balcony. The welcoming foyer leads to the heart of the home. The well-appointed kitchen features ample cabinetry & pullout drawers, plenty of counter space, breakfast area & a convenient nook with built-in desk. The generous-sized dining room overlooks the sizeable living room presenting floor to ceiling windows & walk out to the balcony showcasing fabulous views. This home is perfectly designed for entertaining & everyday life. Spacious primary bedroom retreat providing a walk-out to the balcony, plentiful closet space & a gorgeous spa-inspired 4-piece ensuite with tub/shower combination. The bright versatile 2nd bedroom offers a walk-out to the balcony with tranquil views. Luxurious 3-piece bathroom, handy in-suite laundry & storage rooms complete this impressive updated home. New broadloom & fresh neutral décor paint. Includes 1 owned underground parking space & exclusive use locker. Two heating/cooling systems installed 2022. Extensive building amenities including indoor pool, exercise room, saunas, lounge & library, party room, billiards, indoor golf range, squash court, woodworking shop, paint room, ping pong room, darts & crafts room, social activities, tennis/pickleball court, bocce ball, outdoor seating areas, parkette, visitor parking & more. Welcome to the coveted Ennisclare on the Lake complex, located in sought after Bronte Village within walking distance to the lake, harbour, trails & parks, amenities, restaurants, & shopping. Easy access to GO train, major highways, & downtown Oakville. Embrace the exceptional adult lifestyle this vibrant community has to offer! VIEW THE 3D VIRTUAL IGUIDE TOUR, FLOOR PLAN, VIDEO & ADDITIONAL PHOTOS.
About This Property
2185 Marine Drive, Oakville, L6L 5L6
Home Overview
Basic Information
Amenities
Exercise Room
Indoor Pool
Party Room/Meeting Room
Sauna
Tennis Court
Visitor Parking
Walk around the neighborhood
2185 Marine Drive, Oakville, L6L 5L6
Shally Shi
Sales Representative, Dolphin Realty Inc
English, Mandarin
Residential ResaleProperty ManagementPre Construction
Mortgage Information
Estimated Payment
$0 Principal and Interest
 Walk Score for 2185 Marine Drive
Walk Score for 2185 Marine Drive

Book a Showing
Tour this home with Shally
Frequently Asked Questions
Can't find what you're looking for? Contact our support team for more information.
See the Latest Listings by Cities
1500+ home for sale in Ontario

Looking for Your Perfect Home?
Let us help you find the perfect home that matches your lifestyle
