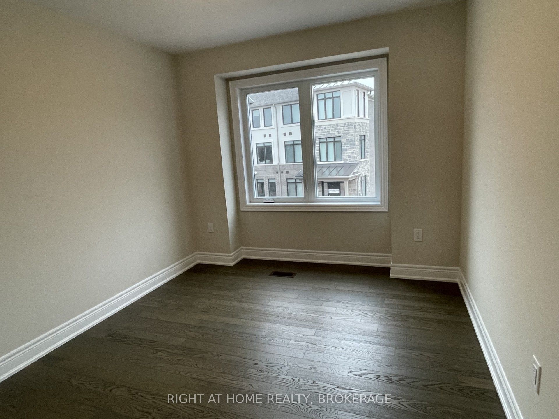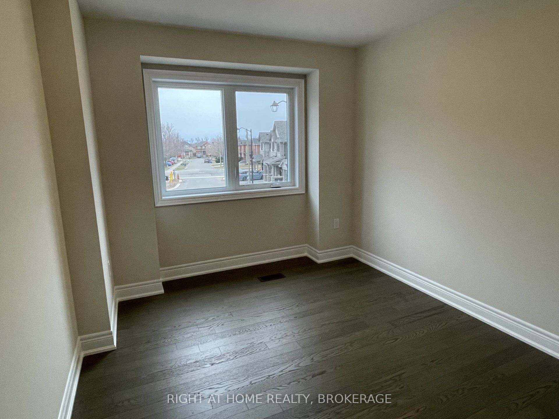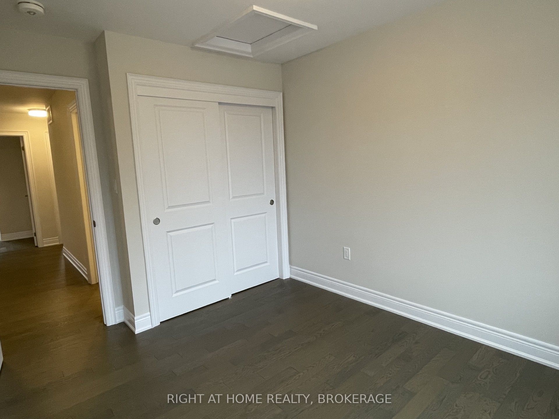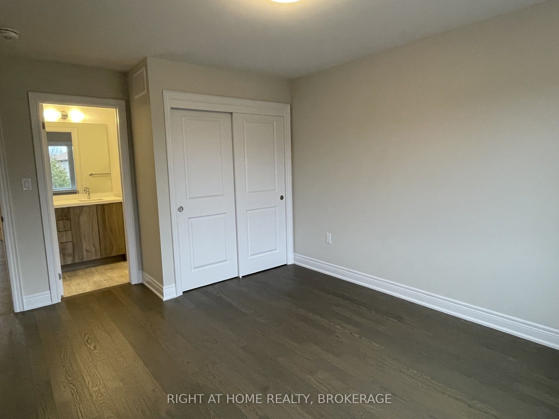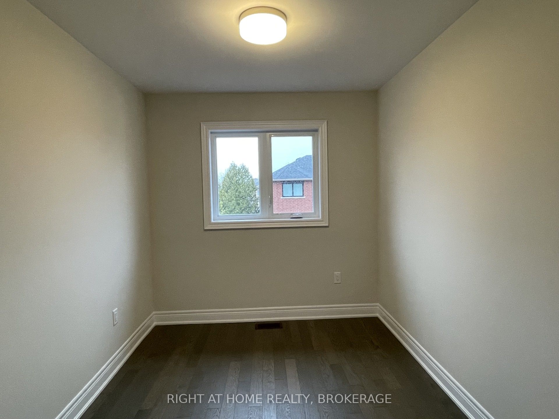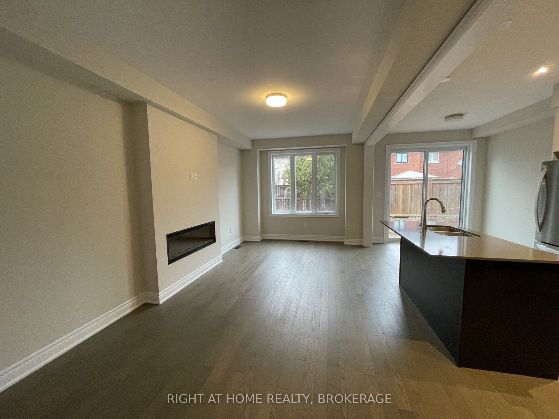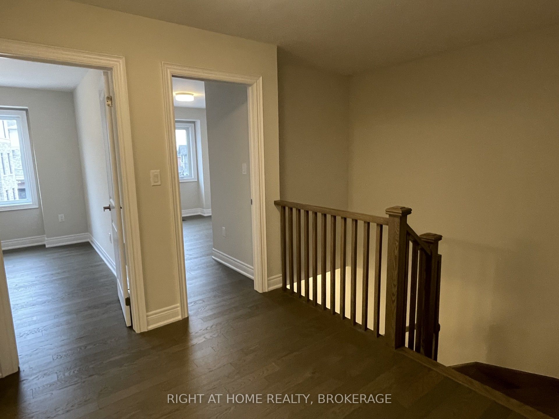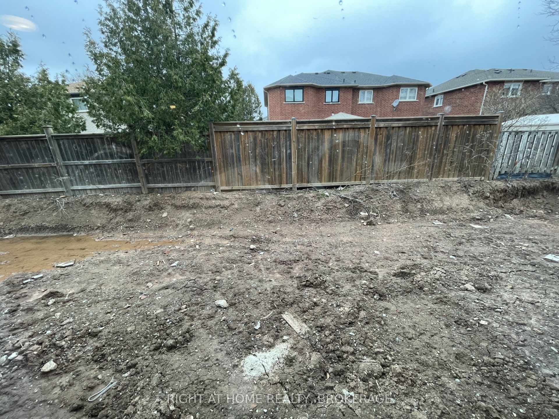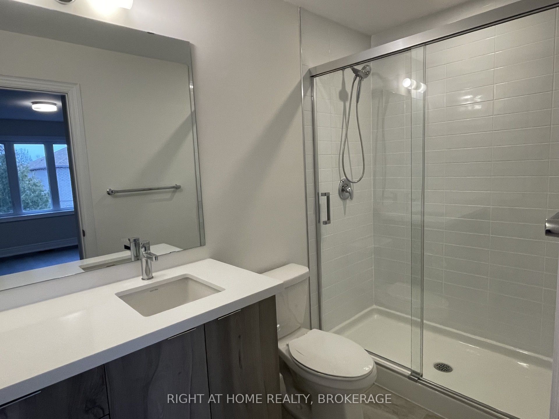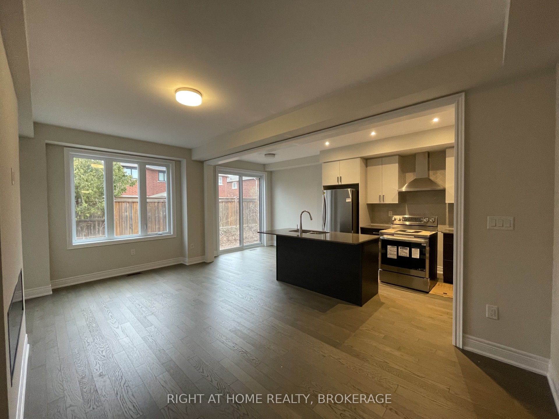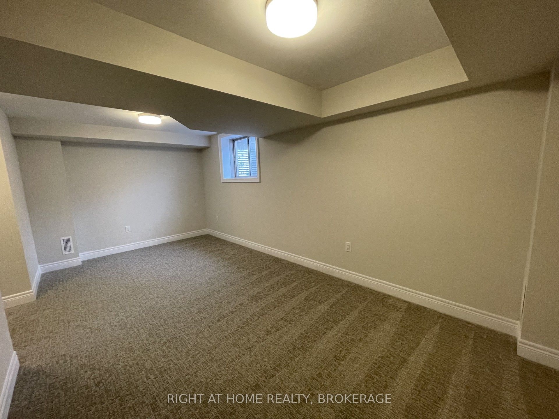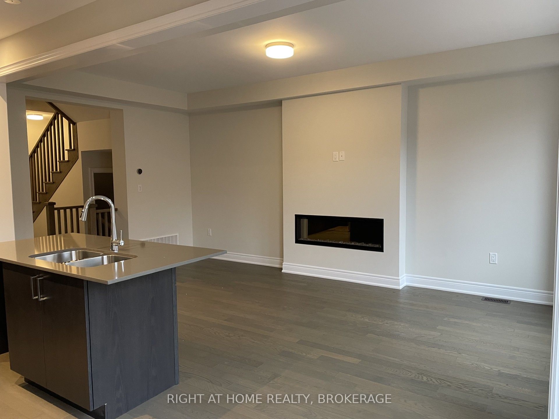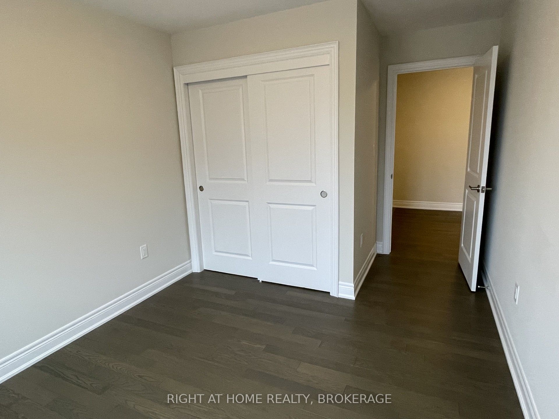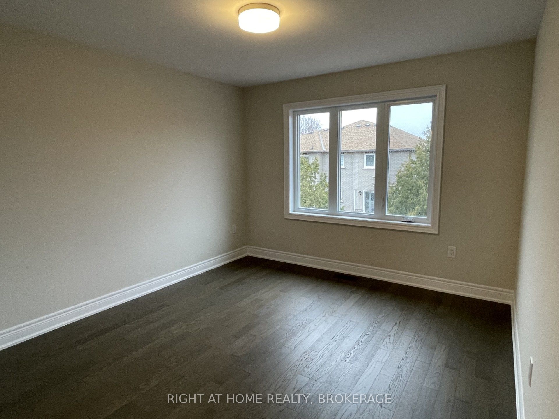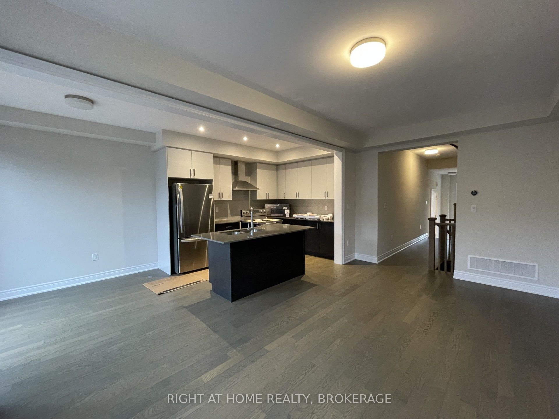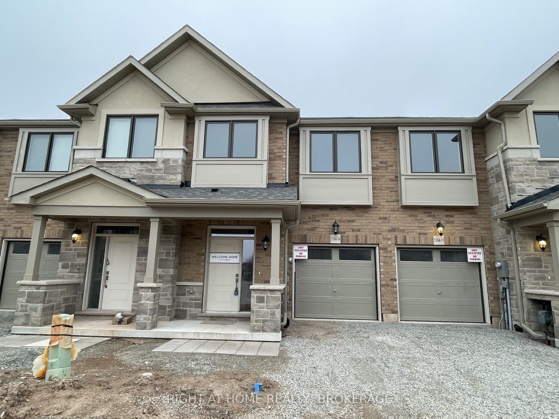
$3,850 /mo
Listed by RIGHT AT HOME REALTY, BROKERAGE
Att/Row/Townhouse•MLS #W12070812•Price Change
Room Details
| Room | Features | Level |
|---|---|---|
Kitchen 3.6 × 2.54 m | Hardwood FloorStainless Steel ApplBreakfast Bar | Ground |
Primary Bedroom 3.66 × 3.3 m | Hardwood Floor3 Pc EnsuiteCloset | Second |
Bedroom 2 3.04 × 2.43 m | Hardwood FloorLarge WindowB/I Closet | Second |
Bedroom 3 3.48 × 2.89 m | Hardwood FloorLarge WindowCloset | Second |
Bedroom 4 3.35 × 2.89 m | Hardwood FloorLarge WindowB/I Closet | Second |
Client Remarks
A brand-new, never-lived-in executive 4-bedroom, 4-bathroom townhome plus finished basement in the prestigious West Oak Trails community, built by Branthaven. The main floor features an open-concept layout, spacious living and dining areas, and a wall-mount sleek electric fireplace. The modern kitchen features quartz countertops, stainless steel appliances, and a functional central island, perfect for entertaining. Beautiful hardwood flooring flows throughout the entire home. The fully finished basement offers additional living space, a recreation room, and a convenient 3-piece bathroom. Located within the catchment of top-ranked schools, this home is just minutes from parks, trails, public transit, and various amenities. Commuters will appreciate the easy access to major highways, including the 403, 407, and QEW.
About This Property
2184 Postmaster Drive, Oakville, L6M 5T1
Home Overview
Basic Information
Walk around the neighborhood
2184 Postmaster Drive, Oakville, L6M 5T1
Shally Shi
Sales Representative, Dolphin Realty Inc
English, Mandarin
Residential ResaleProperty ManagementPre Construction
 Walk Score for 2184 Postmaster Drive
Walk Score for 2184 Postmaster Drive

Book a Showing
Tour this home with Shally
Frequently Asked Questions
Can't find what you're looking for? Contact our support team for more information.
See the Latest Listings by Cities
1500+ home for sale in Ontario

Looking for Your Perfect Home?
Let us help you find the perfect home that matches your lifestyle
