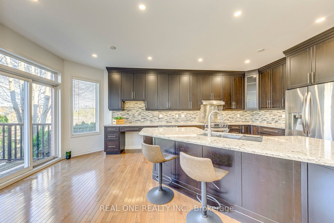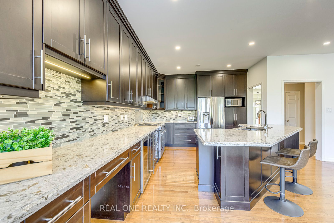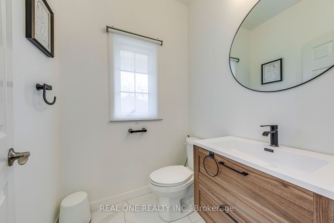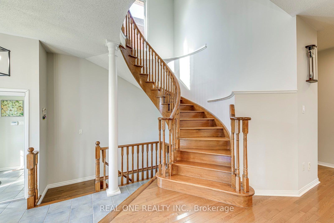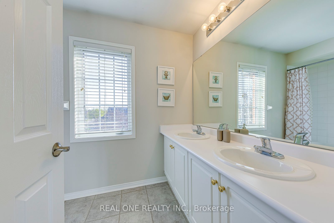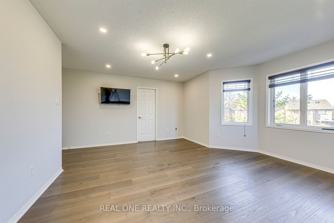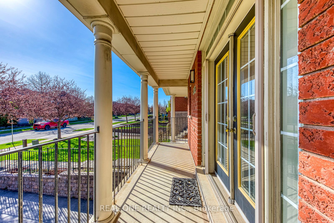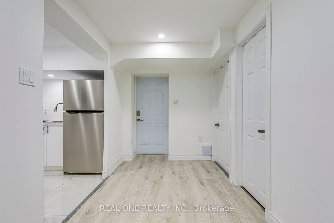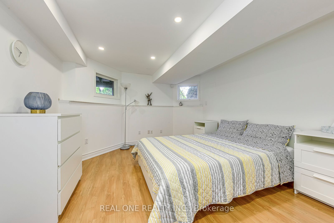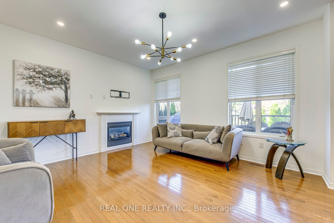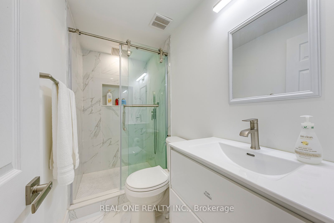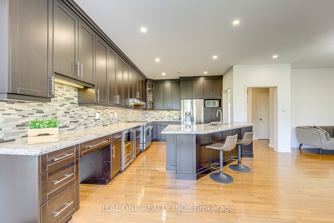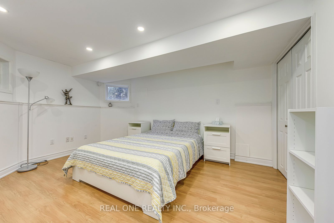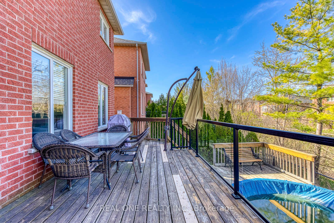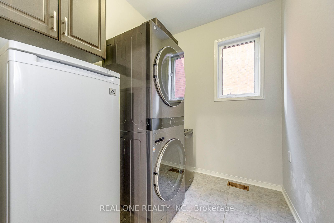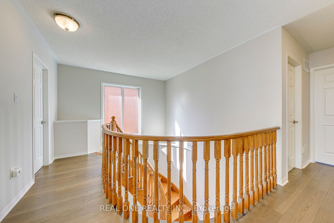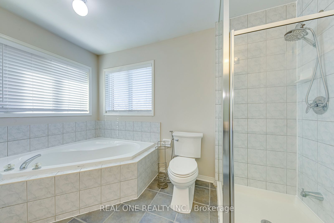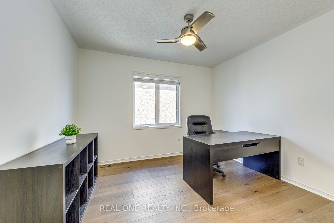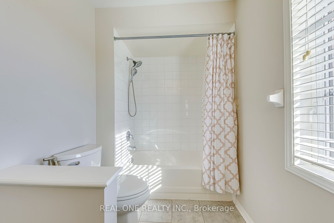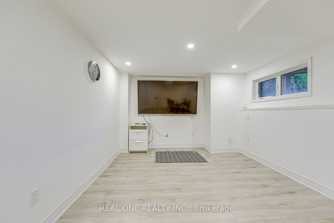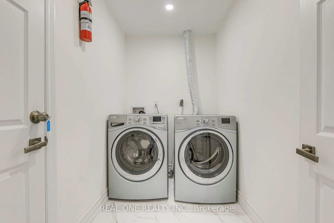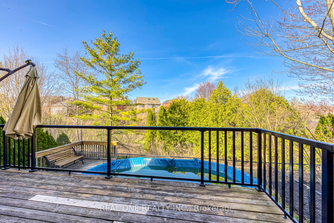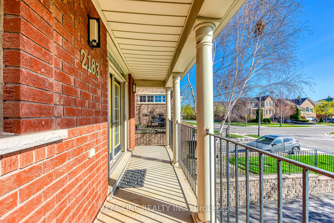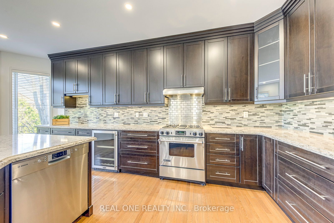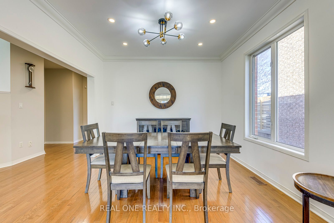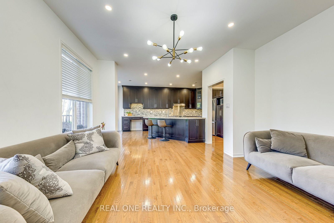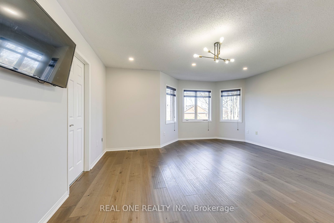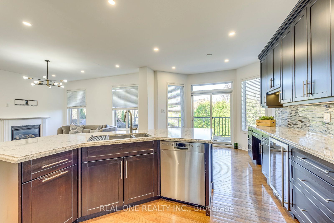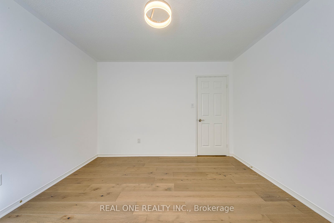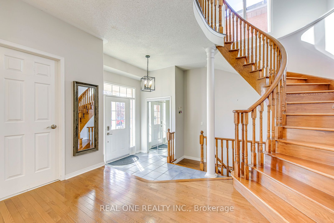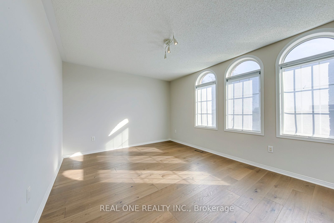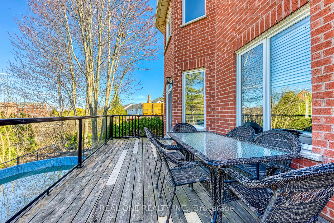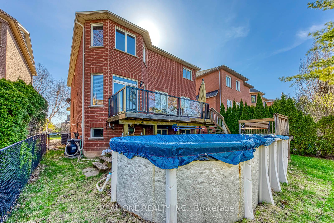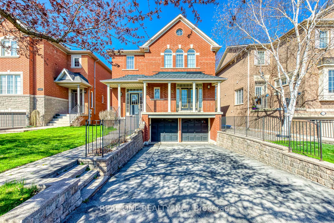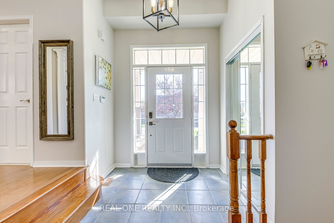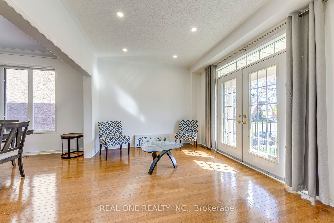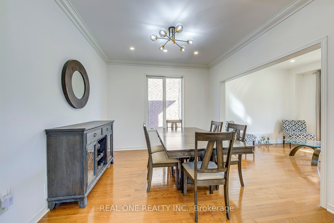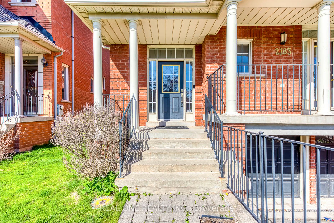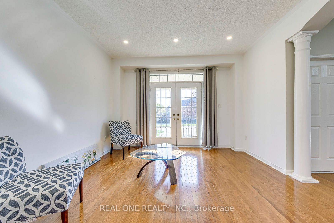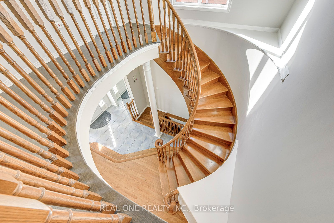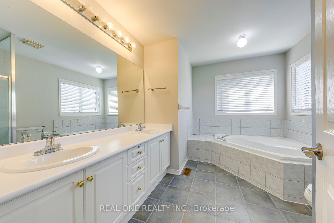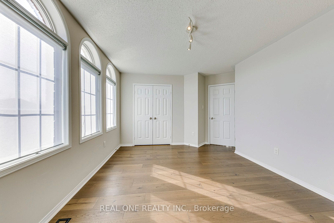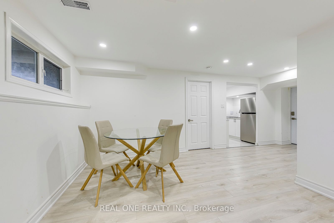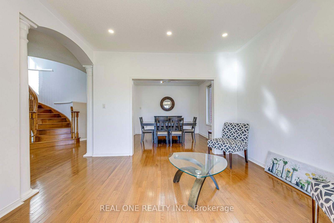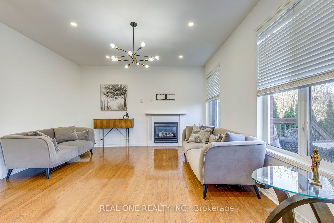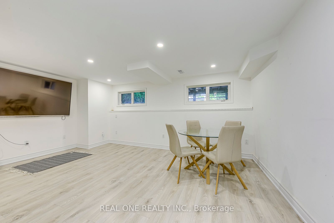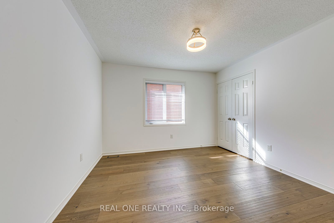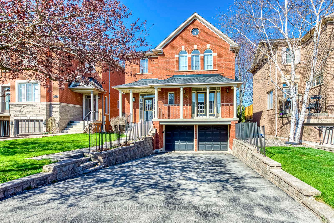
$5,500 /mo
Listed by REAL ONE REALTY INC.
Detached•MLS #W12110099•New
Room Details
| Room | Features | Level |
|---|---|---|
Living Room 3.86 × 3.32 m | Hardwood FloorW/O To BalconyPot Lights | Main |
Dining Room 3.49 × 3.32 m | Hardwood FloorPot LightsCrown Moulding | Main |
Kitchen 3.49 × 3.86 m | Hardwood FloorGranite CountersStainless Steel Appl | Main |
Primary Bedroom 5.69 × 4.98 m | Hardwood Floor5 Pc EnsuiteWalk-In Closet(s) | Second |
Bedroom 2 3.78 × 4.53 m | Hardwood FloorCloset | Second |
Bedroom 3 3.33 × 3.19 m | Hardwood FloorCloset | Second |
Client Remarks
Bright & Beautiful 4+1 Bedroom & 4 Bath Home in Popular West Oak Trails Community, Nestled on a Private Ravine Lot with McCraney Creek Running Behind the Property. Spacious Main Level Layout with 9' Ceilings with Pot Lights Thruout! Elegant Formal Dining Room & Living Room with W/O to Covered Front Balcony - Perfect for Your Morning Coffee or Breathtaking Sunsets! Oversized, Updated Kitchen Boasts Large Island, Granite Countertops, Modern Tile Backsplash, Premium Stainless Steel Appliances & Bright Breakfast Area with W/O to Deck. Open Concept Family Room with Gas F/P. Modern 2pc Powder Room & Convenient Main Level Laundry Room (with New LG Washer & Dryer) Complete the Main Level. 4 Generous Bedrooms with New Engineered Hdwd Flooring on 2nd Level. Spacious Primary Suite Boasts W/I Closet with Custom Organizers & Luxurious 5pc Ensuite with Double Vanity, Large Soaker Tub & Separate Shower. Large 5pc Main Bath with Double Vanity. Loads More Space in the Fully Renovated Basement Featuring Separate Entrance & Complete in-Law Suite - with Full Kitchen, Separate Laundry Facilities, 5th Bedroom, Spacious Rec Room & Full 3pc Bath (Storage Room in Bsmt is Excluded)! 2 Car Garage with 240V EV Charger Plus Extra-Long Driveway with Parking for up to 4 Cars! Fully-Fenced Backyard with Large Deck & Ample Privacy (A/G Pool Has Been Removed). Fabulous Location in Popular West Oak Trails Community Just Minutes from Many Parks & Trails, Hospital, Soccer Club, Glen Abbey Community Centre, Schools, Shopping & Many More Amenities!
About This Property
2183 Pheasant Lane, Oakville, L6M 3R8
Home Overview
Basic Information
Walk around the neighborhood
2183 Pheasant Lane, Oakville, L6M 3R8
Shally Shi
Sales Representative, Dolphin Realty Inc
English, Mandarin
Residential ResaleProperty ManagementPre Construction
 Walk Score for 2183 Pheasant Lane
Walk Score for 2183 Pheasant Lane

Book a Showing
Tour this home with Shally
Frequently Asked Questions
Can't find what you're looking for? Contact our support team for more information.
See the Latest Listings by Cities
1500+ home for sale in Ontario

Looking for Your Perfect Home?
Let us help you find the perfect home that matches your lifestyle
