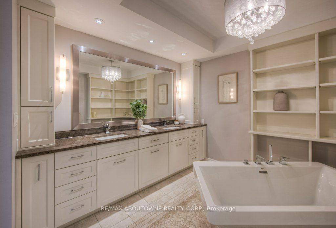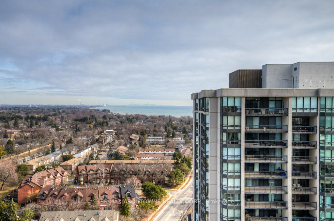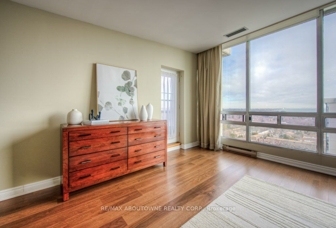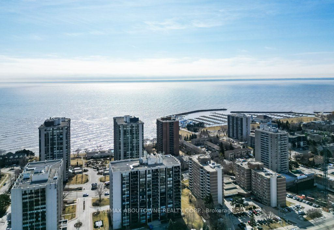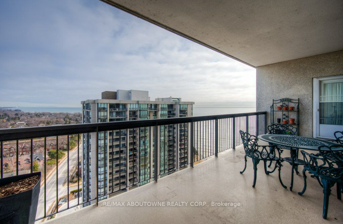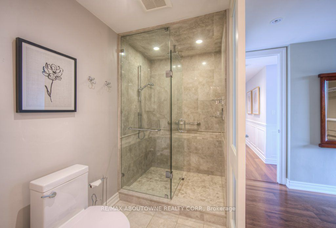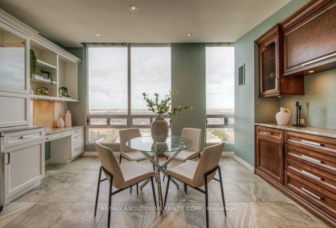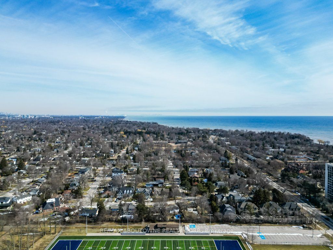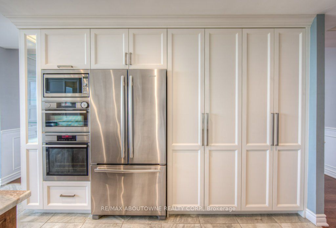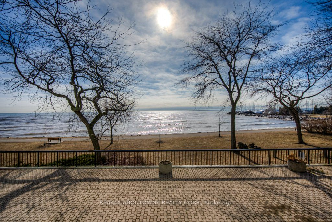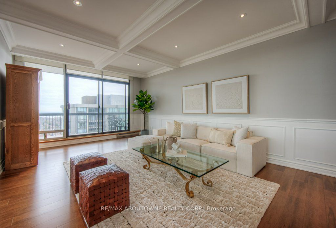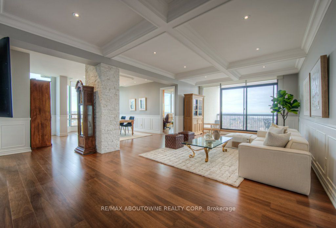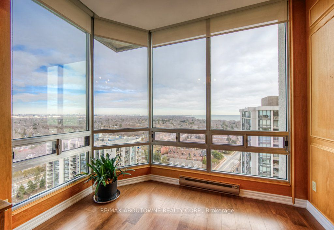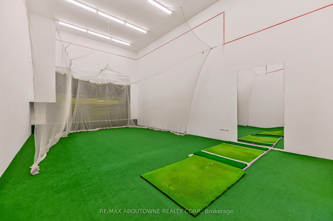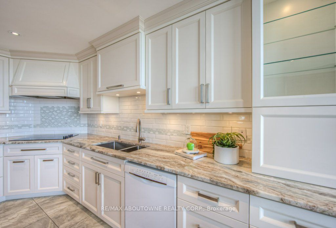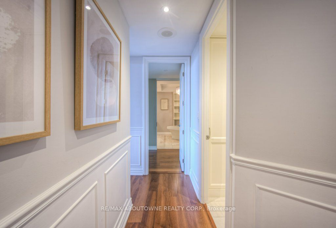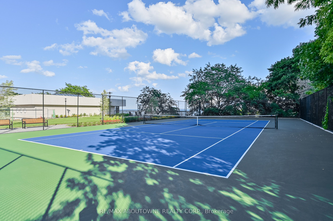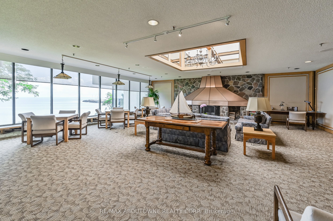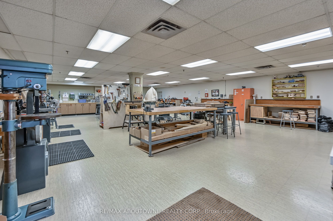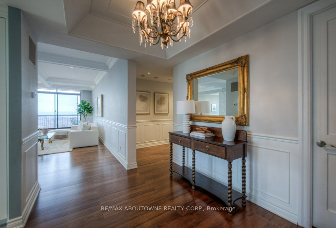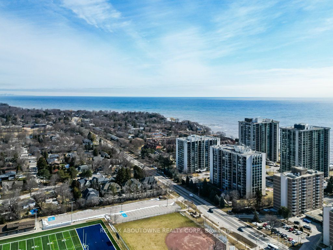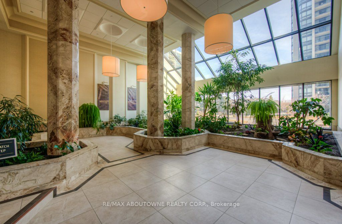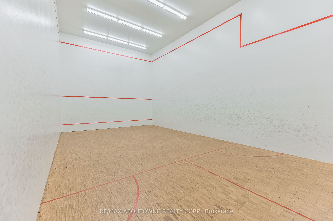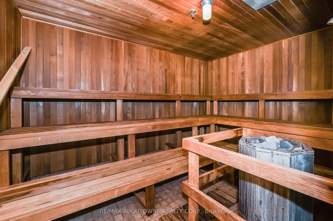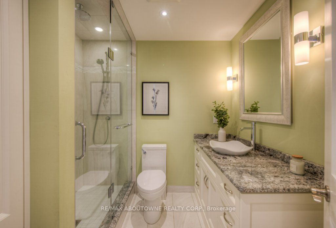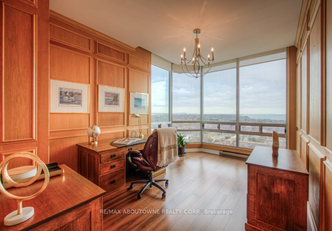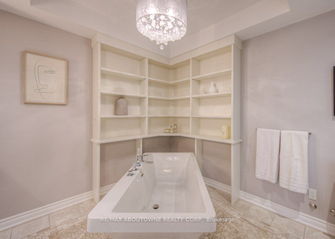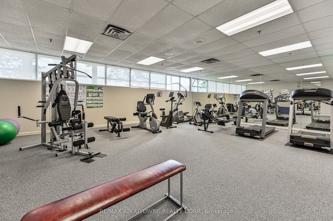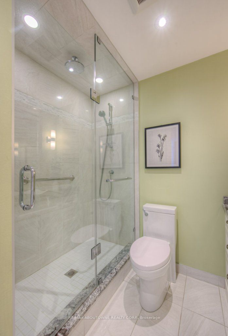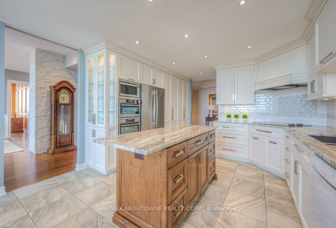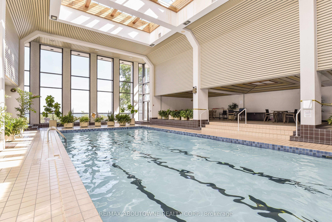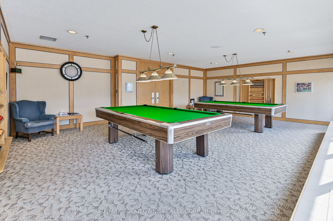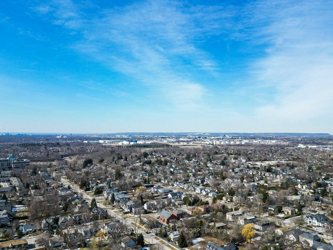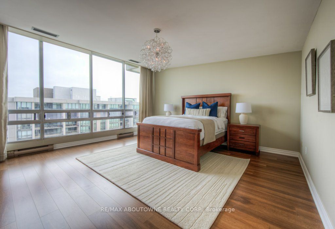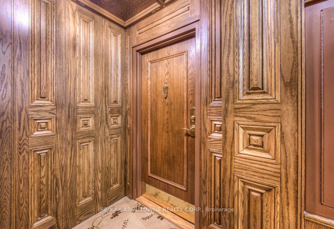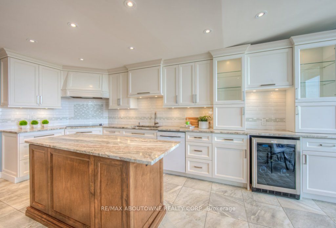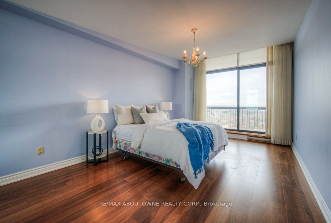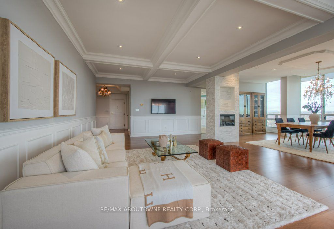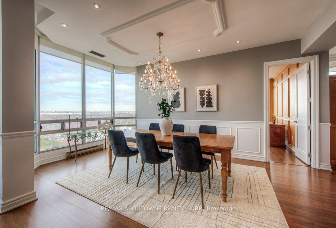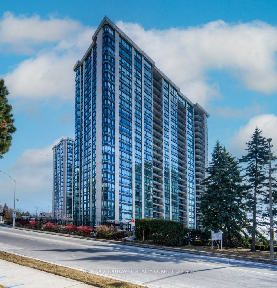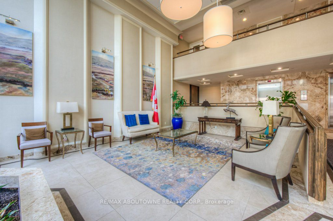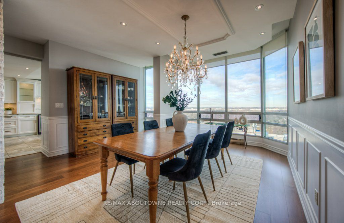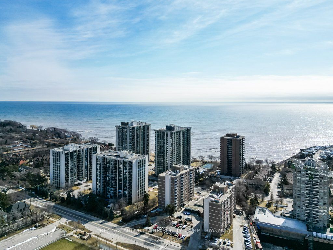
$2,350,000
Est. Payment
$8,975/mo*
*Based on 20% down, 4% interest, 30-year term
Listed by RE/MAX ABOUTOWNE REALTY CORP.
Condo Apartment•MLS #W12025183•Price Change
Included in Maintenance Fee:
Heat
Water
Cable TV
CAC
Building Insurance
Parking
Price comparison with similar homes in Oakville
Compared to 141 similar homes
207.3% Higher↑
Market Avg. of (141 similar homes)
$764,833
Note * Price comparison is based on the similar properties listed in the area and may not be accurate. Consult licences real estate agent for accurate comparison
Room Details
| Room | Features | Level |
|---|---|---|
Kitchen 4.81 × 3.94 m | Main | |
Living Room 7.71 × 4.27 m | Main | |
Dining Room 5.73 × 5.53 m | Main | |
Primary Bedroom 5.08 × 4.97 m | Main | |
Bedroom 2 5.36 × 3.4 m | Main |
Client Remarks
This rare penthouse corner suite at Ennisclare II offers breathtaking panoramic views of the Toronto skyline, Lake Ontario, and the Escarpment, from the heart of Bronte. This luxurious 2-bedroom plus den, 2-bathroom suite spans approx. 2,300 sqft of open-concept living space. The spacious living room boasts coffered ceilings, pot lighting, an electric fireplace, and a walkout to a balcony with stunning Lake views. The dining area is bathed in natural light, with floor-to-ceiling windows framing spectacular views of the Escarpment, while the den provides a perfect vantage point of the Toronto skyline. The custom gourmet kitchen is a chefs dream, complete with granite countertops, a large island, and a breakfast area offering picturesque views of the Escarpment and sunsets. The two generously sized bedrooms combine comfort and style, each with its own walkout to the balcony. The primary suite boasts a massive walk-in closet with custom built-ins, and a spa-like 6-piece ensuite with a soaker tub, glass shower, and double sinks. Additional features include a big utility room, 2 underground parking spots, and a locker. Residents of Ennisclare II enjoy 24-hour security and access to a wide range of top-tier amenities, including an indoor swimming pool, tennis courts, hobby room, gym, billiards room, art room, sauna, squash courts, golf room, party rooms, and a clubhouse overlooking the lake. This is the place to be in all of Oakville... steps from the lake, shopping, and restaurants! Check out the virtual tour and book your appointment today.
About This Property
2180 Marine Drive, Oakville, L6L 5V2
Home Overview
Basic Information
Amenities
Exercise Room
Indoor Pool
Party Room/Meeting Room
Sauna
Tennis Court
Visitor Parking
Walk around the neighborhood
2180 Marine Drive, Oakville, L6L 5V2
Shally Shi
Sales Representative, Dolphin Realty Inc
English, Mandarin
Residential ResaleProperty ManagementPre Construction
Mortgage Information
Estimated Payment
$0 Principal and Interest
 Walk Score for 2180 Marine Drive
Walk Score for 2180 Marine Drive

Book a Showing
Tour this home with Shally
Frequently Asked Questions
Can't find what you're looking for? Contact our support team for more information.
See the Latest Listings by Cities
1500+ home for sale in Ontario

Looking for Your Perfect Home?
Let us help you find the perfect home that matches your lifestyle
