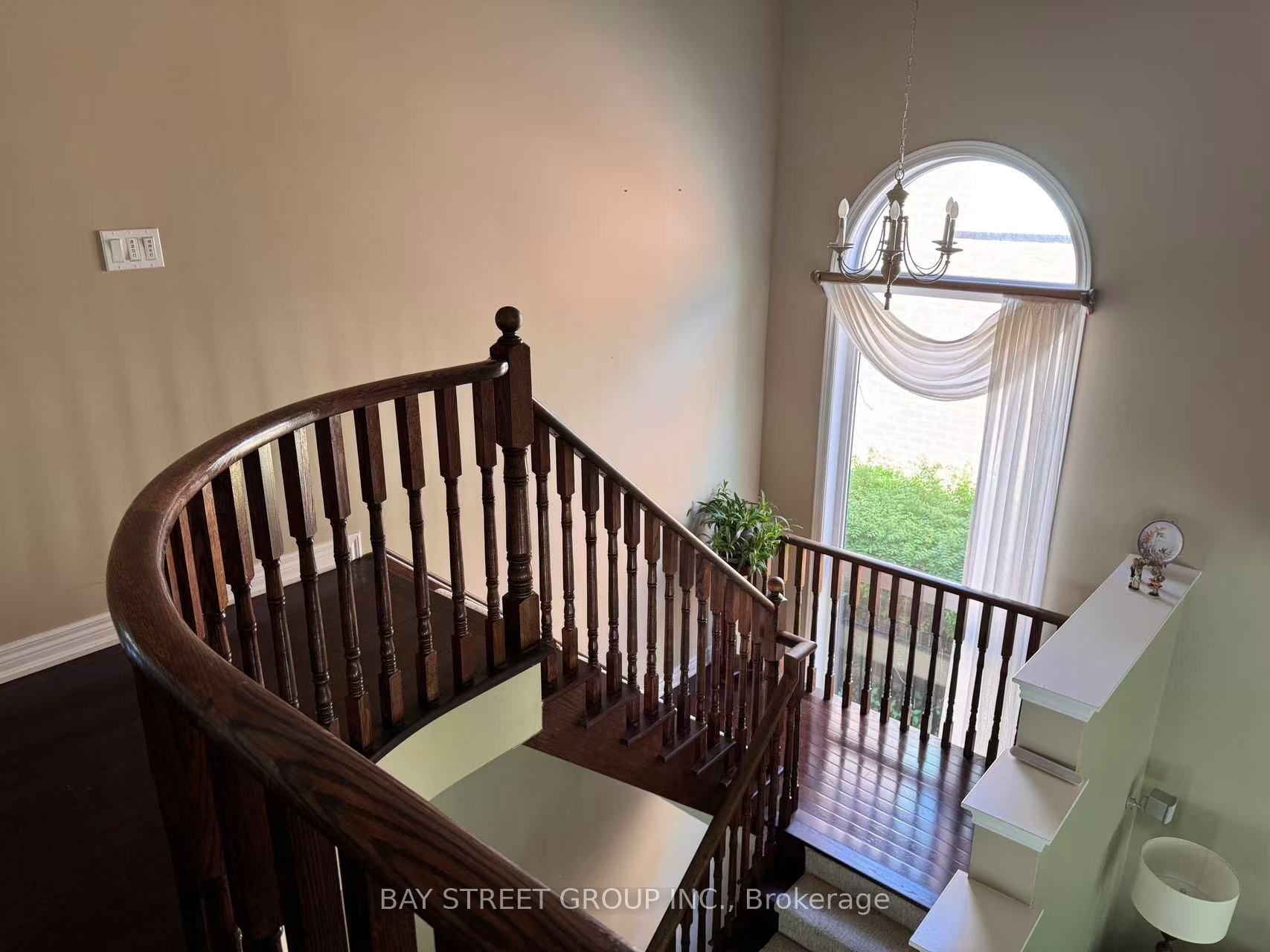
$5,200 /mo
Listed by BAY STREET GROUP INC.
Detached•MLS #W12201156•New
Room Details
| Room | Features | Level |
|---|---|---|
Living Room 4.63 × 3.08 m | Hardwood FloorPot LightsCombined w/Dining | Main |
Dining Room 3.99 × 3.1 m | Hardwood FloorOpen ConceptLarge Window | Main |
Kitchen 6.21 × 5.18 m | Ceramic FloorCentre IslandGranite Counters | Main |
Primary Bedroom 5.96 × 3.72 m | Hardwood Floor5 Pc EnsuiteWalk-In Closet(s) | Second |
Bedroom 2 4.82 × 4.67 m | Hardwood FloorCathedral Ceiling(s)Large Closet | Second |
Bedroom 3 4.77 × 3.47 m | Hardwood FloorLarge WindowLarge Closet | Second |
Client Remarks
Executive Home Bright And Spotless 4+1 Bedroom Located In The Prestigious Area Of Joshua Creek With Over 3276 Sqft Of Living Space Plus Finished Basement. Great Floor Plan With Impressive Front Entrance Leading To Family Room With W/O To The 2-Level Patio. Eat-In Kitchen With Granite Countertop, Centre Island. Step To Top Rank Iroquois High School, Joshua Creek School and Community Centre. Close To Sheridan College,Parks, Shopping, Hospitals,Banks. Well Maintained. Furnished And Move In Ready!
About This Property
2179 North Ridge Trail, Oakville, L6H 6W7
Home Overview
Basic Information
Walk around the neighborhood
2179 North Ridge Trail, Oakville, L6H 6W7
Shally Shi
Sales Representative, Dolphin Realty Inc
English, Mandarin
Residential ResaleProperty ManagementPre Construction
 Walk Score for 2179 North Ridge Trail
Walk Score for 2179 North Ridge Trail

Book a Showing
Tour this home with Shally
Frequently Asked Questions
Can't find what you're looking for? Contact our support team for more information.
See the Latest Listings by Cities
1500+ home for sale in Ontario

Looking for Your Perfect Home?
Let us help you find the perfect home that matches your lifestyle
















