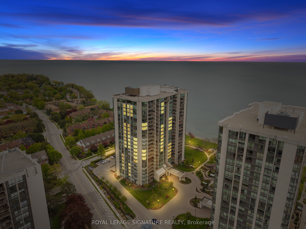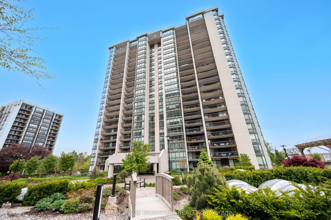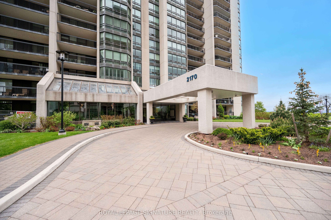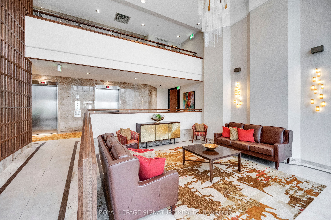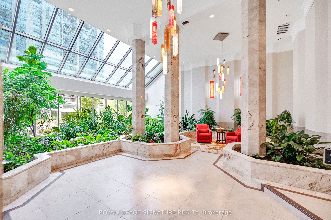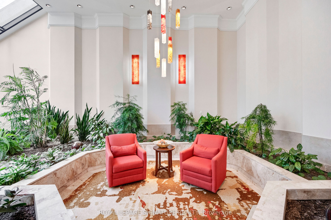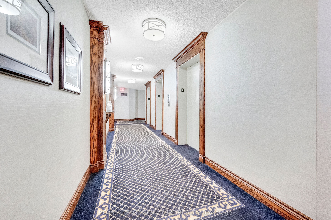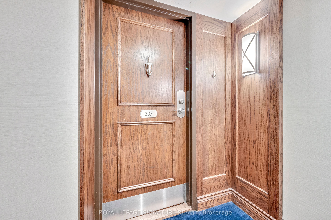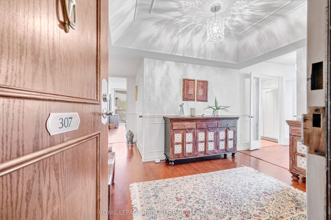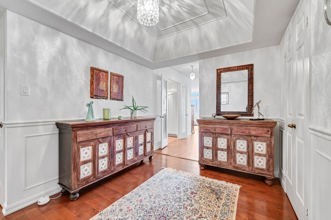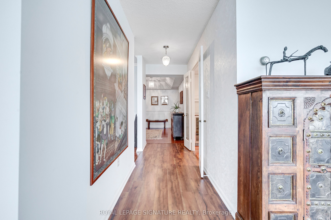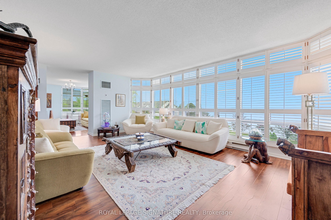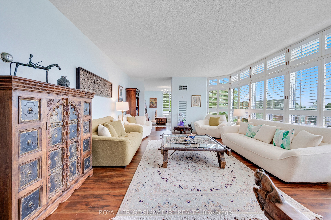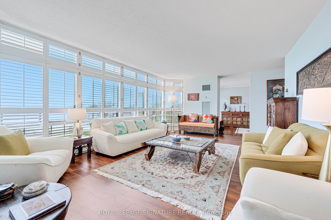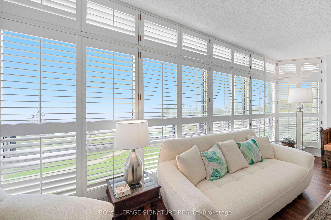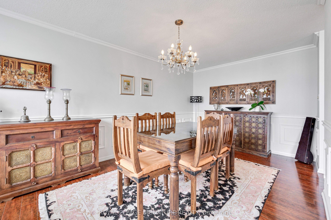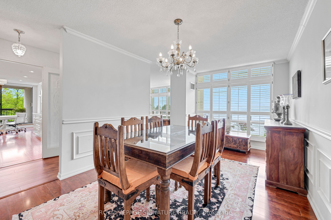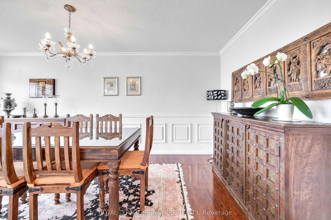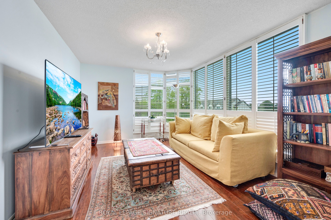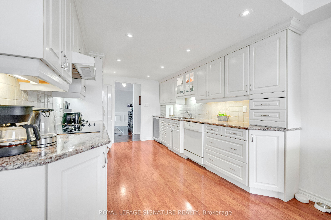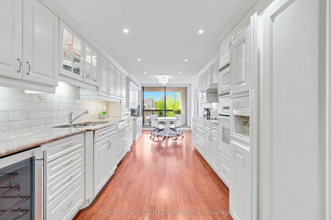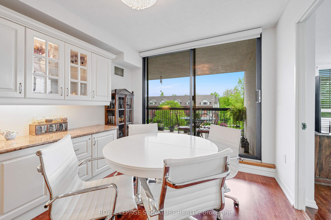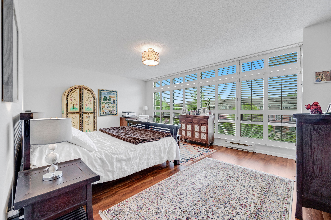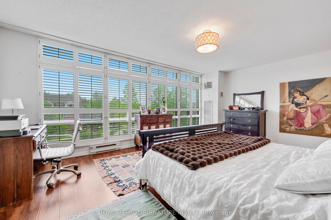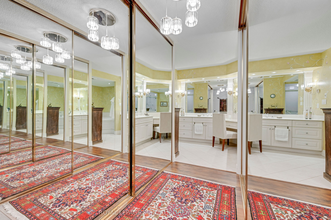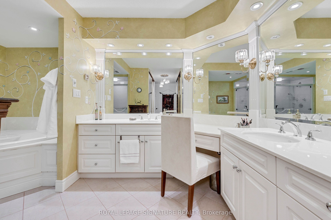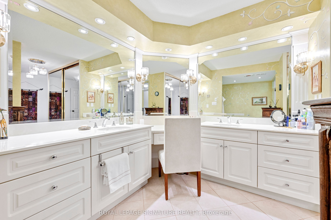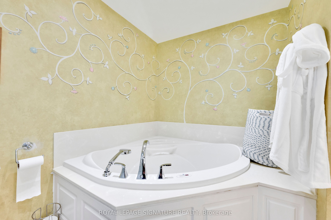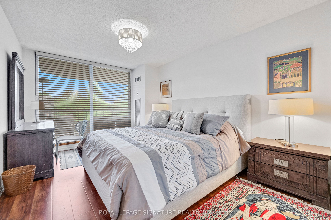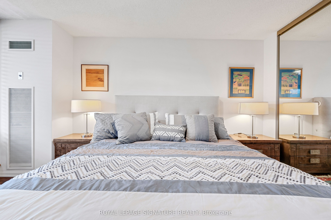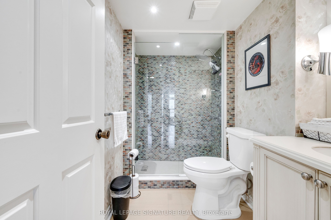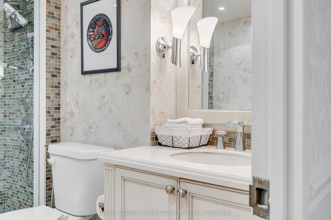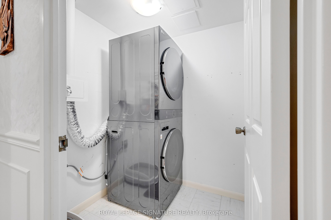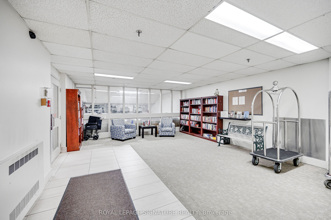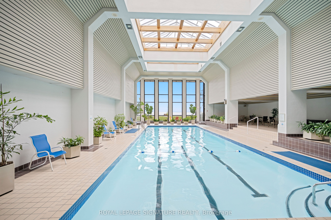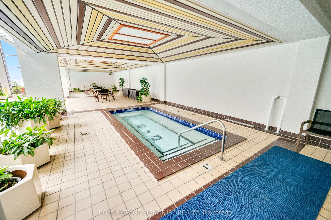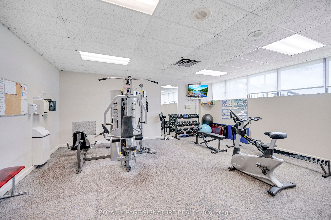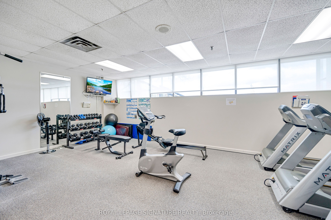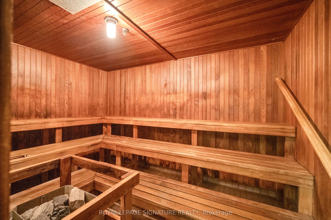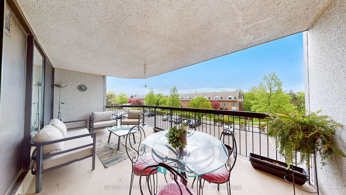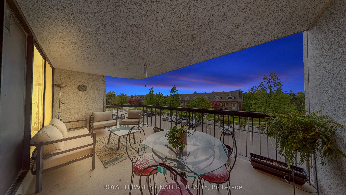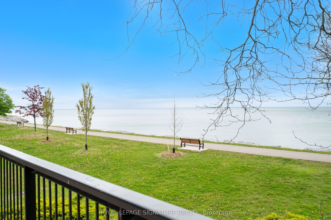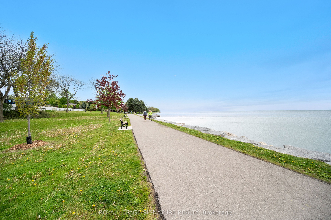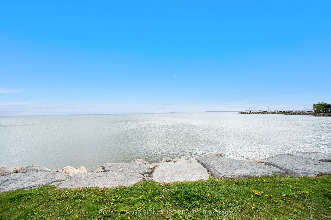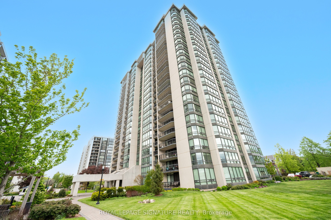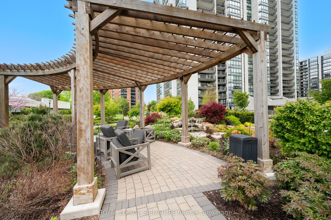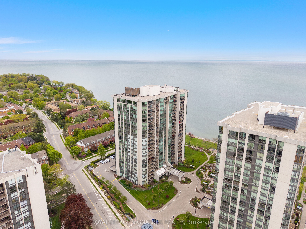
$1,774,900
Est. Payment
$6,779/mo*
*Based on 20% down, 4% interest, 30-year term
Listed by ROYAL LEPAGE SIGNATURE REALTY
Condo Apartment•MLS #W12175196•New
Included in Maintenance Fee:
Heat
Hydro
Water
Cable TV
CAC
Common Elements
Building Insurance
Parking
Price comparison with similar homes in Oakville
Compared to 34 similar homes
118.8% Higher↑
Market Avg. of (34 similar homes)
$811,302
Note * Price comparison is based on the similar properties listed in the area and may not be accurate. Consult licences real estate agent for accurate comparison
Room Details
| Room | Features | Level |
|---|---|---|
Dining Room 5.48 × 3.1 m | Formal RmLarge WindowWainscoting | Flat |
Living Room 6.99 × 6.47 m | California ShuttersLarge WindowWainscoting | Flat |
Kitchen 2.99 × 6.88 m | Eat-in KitchenW/O To BalconyStone Counters | Flat |
Primary Bedroom 5.88 × 6.58 m | 5 Pc EnsuiteDouble ClosetLaminate | Flat |
Bedroom 2 3.15 × 5.16 m | W/O To BalconyDouble ClosetLaminate | Flat |
Client Remarks
Welcome to Ennisclare II on the Lake - one of Oakville's most prestigious lakefront residences located in the heart of charming Bronte Village. This meticulously maintained "Ennisclare" suite offers nearly 2,000 sq. ft. of luxurious living space, showcasing spectacular views of Lake Ontario and the complex's beautifully landscaped gardens. Rarely offered, this 2-bedroom plus den, 2-bathroom suite combines the elegance of a luxury condo with the warmth of a home. Floor-to-ceiling windows flood the unit with natural light, while two walkouts lead to a spacious balcony where you can enjoy morning coffee or evening sunsets with serene lake views. Inside, you'll find timeless finishes including hardwood floors, crown and wall mouldings, California shutters, and pot lighting throughout. The generously sized den is perfect for a home office or quiet reading nook. The well-appointed kitchen features modern updates, ample cabinetry, and seamless flow into the open-concept living and dining areas-ideal for entertaining. The spacious primary suite includes a large walk-in closet and an updated ensuite bath with walk-in shower. A second bedroom and full bath provide comfort and privacy for guests or family. Additional highlights include: 1 owned underground parking spot, 1 exclusive-use locker, recently replaced windows with energy-efficient glass, and in-suite laundry. This sought-after, resort-style community offers an unmatched array of amenities including 24-hour security, an indoor pool, hot tub, saunas, gym, clubhouse, tennis court, party and billiard rooms, social events, and abundant visitor parking. Enjoy lakeside living just steps from Bronte Harbour, boutique shopping, fine dining, walking trails, and easy access to the QEW and GO Train. Don't miss this rare opportunity to own in one of Oakville's most desirable waterfront communities.
About This Property
2170 Marine Drive, Oakville, L6L 5V1
Home Overview
Basic Information
Amenities
Exercise Room
Indoor Pool
Party Room/Meeting Room
Squash/Racquet Court
Tennis Court
Visitor Parking
Walk around the neighborhood
2170 Marine Drive, Oakville, L6L 5V1
Shally Shi
Sales Representative, Dolphin Realty Inc
English, Mandarin
Residential ResaleProperty ManagementPre Construction
Mortgage Information
Estimated Payment
$0 Principal and Interest
 Walk Score for 2170 Marine Drive
Walk Score for 2170 Marine Drive

Book a Showing
Tour this home with Shally
Frequently Asked Questions
Can't find what you're looking for? Contact our support team for more information.
See the Latest Listings by Cities
1500+ home for sale in Ontario

Looking for Your Perfect Home?
Let us help you find the perfect home that matches your lifestyle
