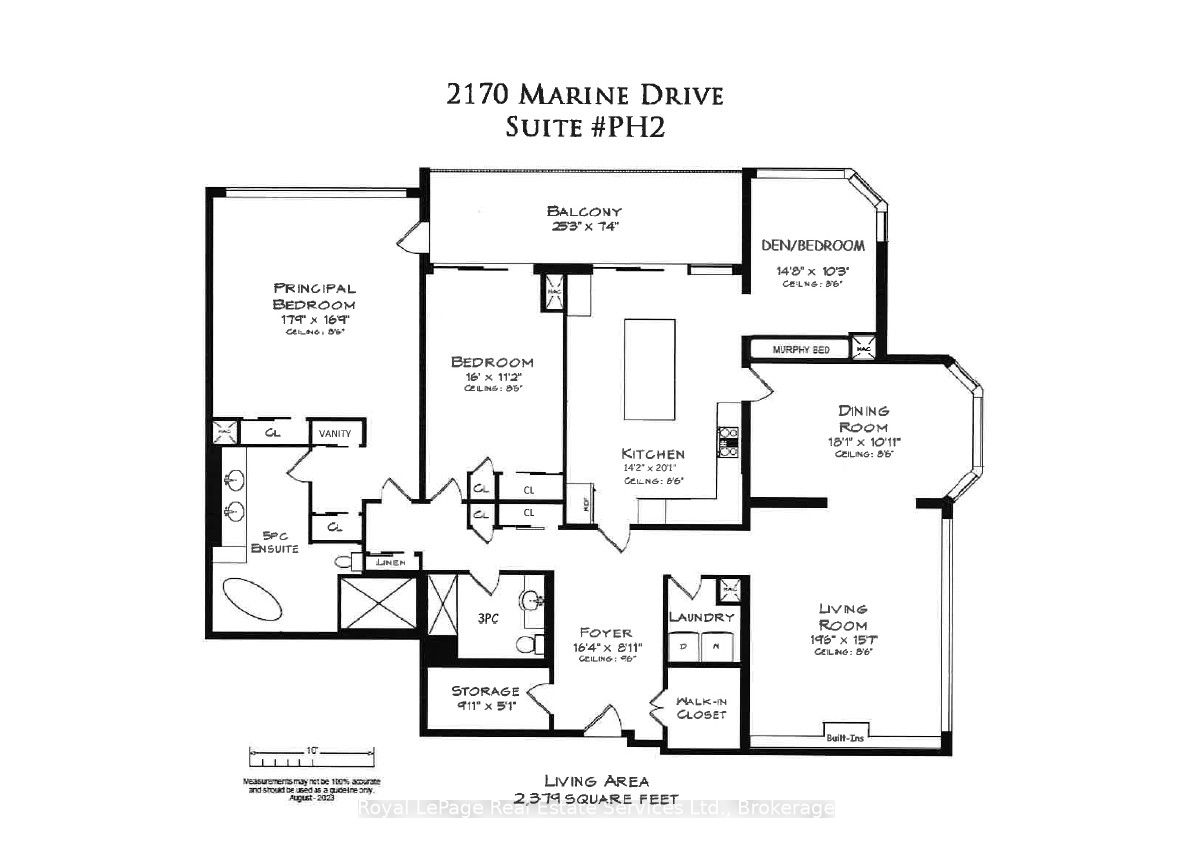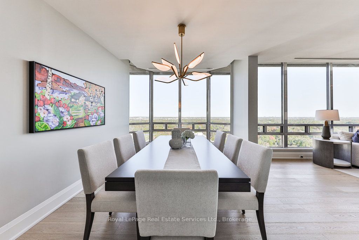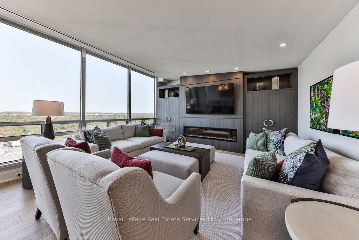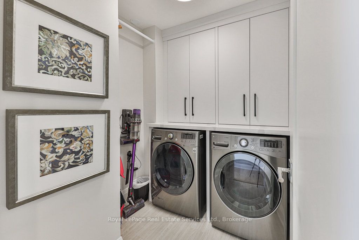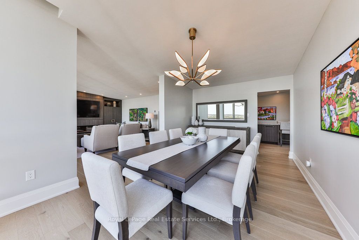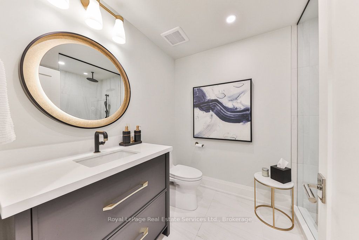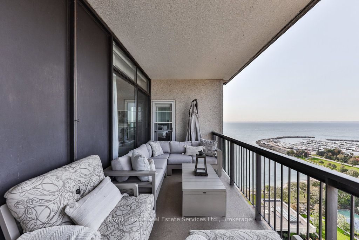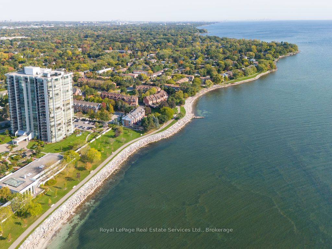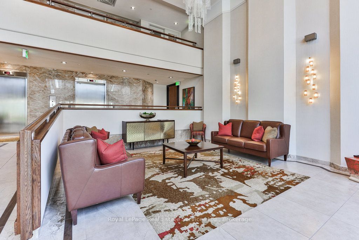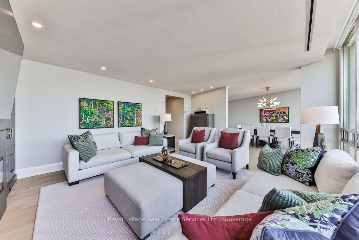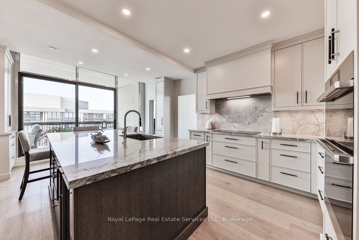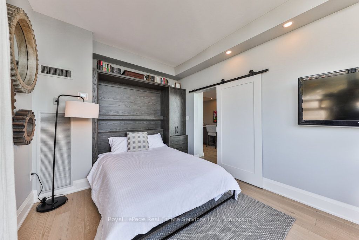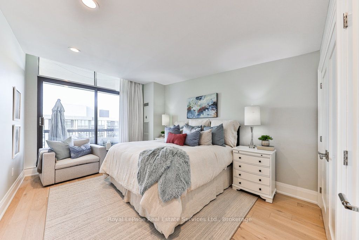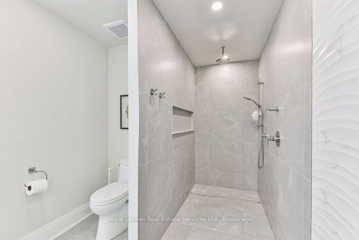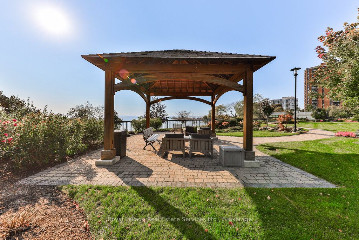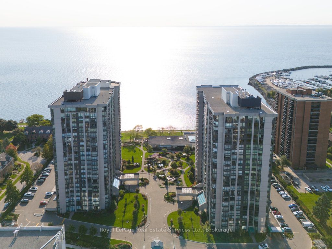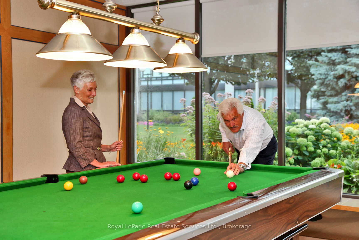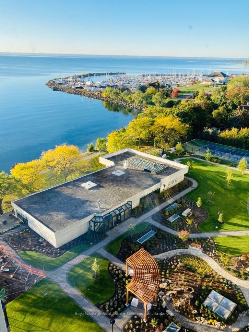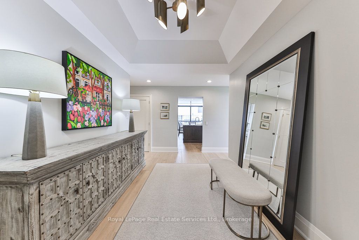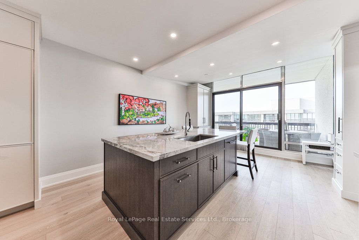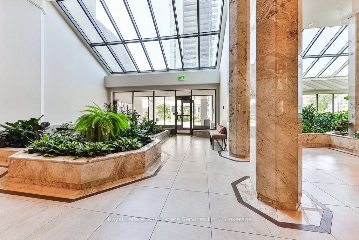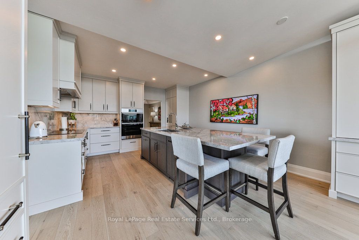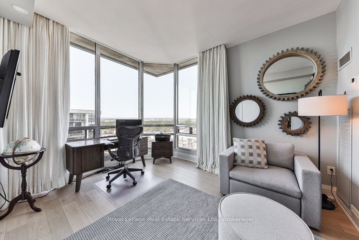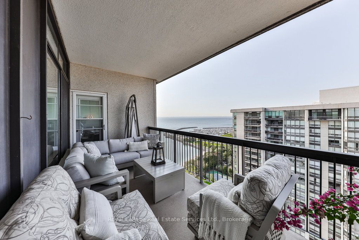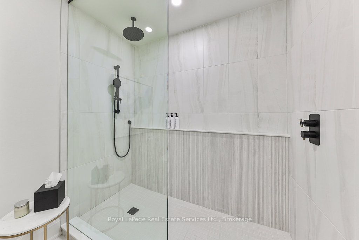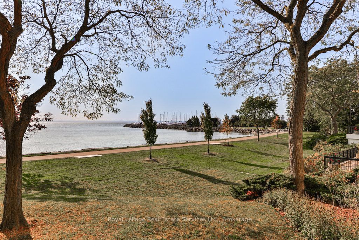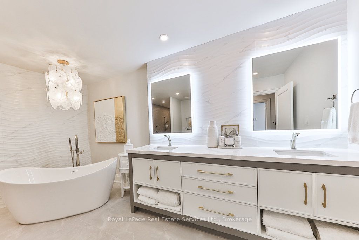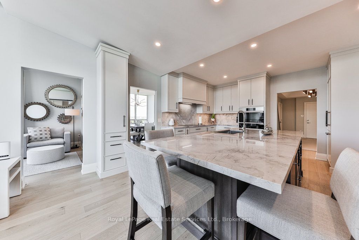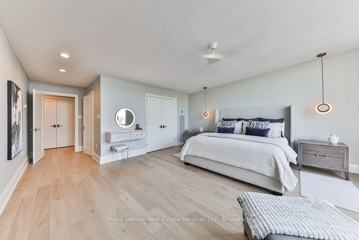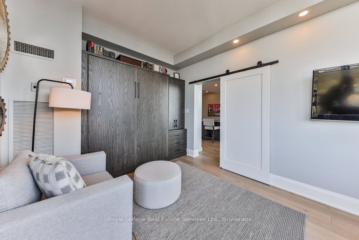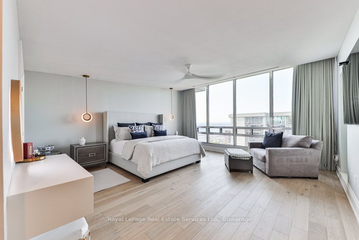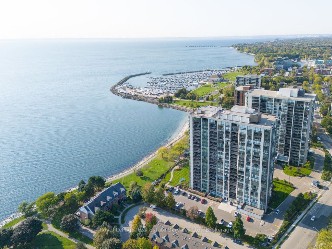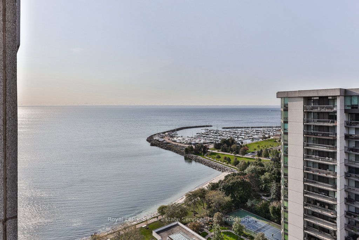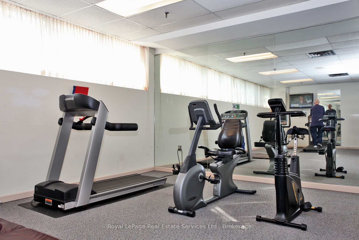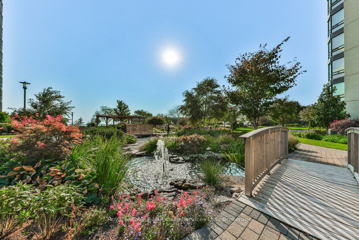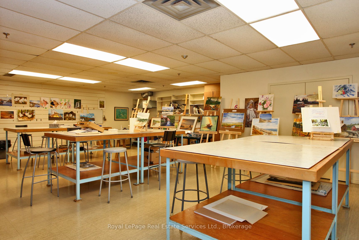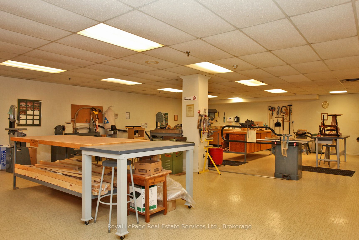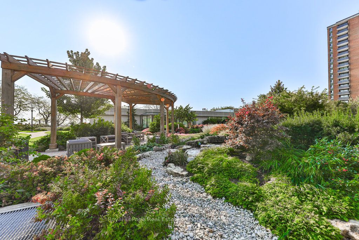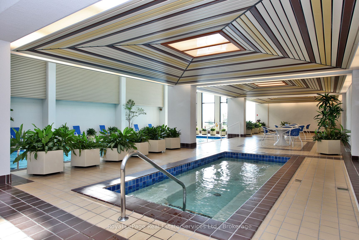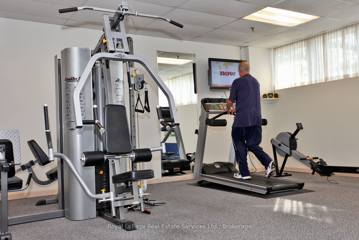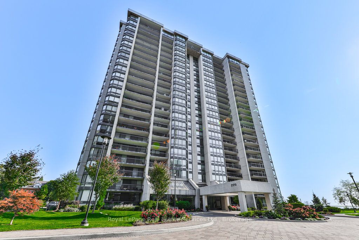
$2,699,000
Est. Payment
$10,308/mo*
*Based on 20% down, 4% interest, 30-year term
Listed by Royal LePage Real Estate Services Ltd., Brokerage
Condo Apartment•MLS #W11908093•Price Change
Included in Maintenance Fee:
Heat
Water
CAC
Cable TV
Hydro
Building Insurance
Parking
Common Elements
Price comparison with similar homes in Oakville
Compared to 146 similar homes
259.3% Higher↑
Market Avg. of (146 similar homes)
$751,164
Note * Price comparison is based on the similar properties listed in the area and may not be accurate. Consult licences real estate agent for accurate comparison
Room Details
| Room | Features | Level |
|---|---|---|
Living Room 5.94 × 4.75 m | Hardwood Floor | Main |
Dining Room 5.51 × 3.33 m | Hardwood Floor | Main |
Kitchen 4.32 × 6.12 m | Hardwood FloorW/O To Terrace | Main |
Primary Bedroom 5.41 × 5.11 m | Hardwood Floor5 Pc EnsuiteWalk-In Closet(s) | Main |
Bedroom 4.88 × 3.4 m | Hardwood FloorW/O To Balcony | Main |
Client Remarks
This spectacular penthouse condo has been meticulously renovated with top-tier finishes, offering approximately 2,400 sq ft of luxurious living space, including two bedrooms and a versatile den featuring a murphy bed for added convenience. You'll be captivated by breathtaking views of the lake, harbour and Escarpment from the comfort of your own home. The gourmet kitchen features exquisite custom cabinetry by Top Notch Cabinets, complemented by natural stone counters and Dacor appliances. Throughout the condo, you'll find elegant white oak flooring, 7 baseboards and high-end Emtek satin brass and Schaub hardware, all enhanced by LED pot lights that add a touch of sophistication. Floor-to-ceiling windows flood the space with natural light, while vaulted ceilings create an airy, open feel. Enjoy the convenience of Hunter Douglas motorized blinds and the warmth of a Dimplex Linear 75 electric fireplace, creating a serene atmosphere throughout. Thoughtfully designed California Closets and custom cabinetry provide ample storage solutions, ensuring everything has its place. Step outside onto your spacious west-facing balcony, perfect for unwinding and enjoying stunning sunsets. This exceptional condo truly must be seen to be appreciated. Experience the perfect blend of luxury and comfort in one of Oakville's most sought-after locations.
About This Property
2170 Marine Drive, Oakville, L6L 5V1
Home Overview
Basic Information
Amenities
Car Wash
Indoor Pool
Party Room/Meeting Room
Sauna
Visitor Parking
Tennis Court
Walk around the neighborhood
2170 Marine Drive, Oakville, L6L 5V1
Shally Shi
Sales Representative, Dolphin Realty Inc
English, Mandarin
Residential ResaleProperty ManagementPre Construction
Mortgage Information
Estimated Payment
$0 Principal and Interest
 Walk Score for 2170 Marine Drive
Walk Score for 2170 Marine Drive

Book a Showing
Tour this home with Shally
Frequently Asked Questions
Can't find what you're looking for? Contact our support team for more information.
See the Latest Listings by Cities
1500+ home for sale in Ontario

Looking for Your Perfect Home?
Let us help you find the perfect home that matches your lifestyle
