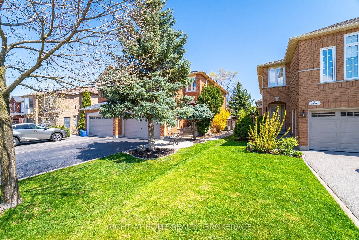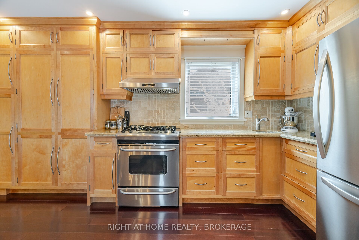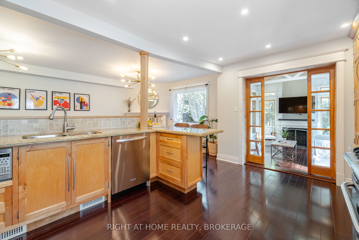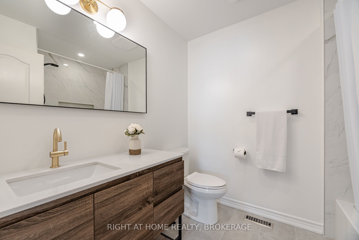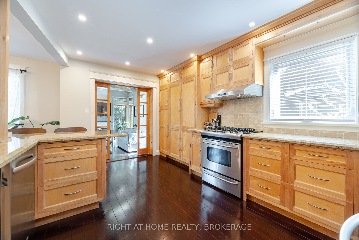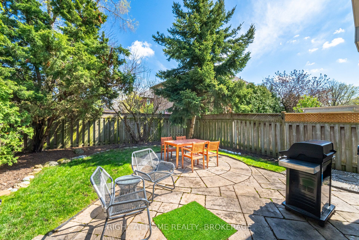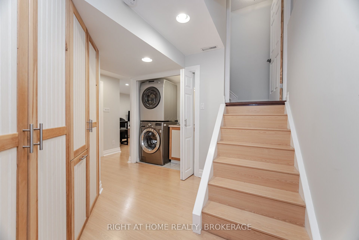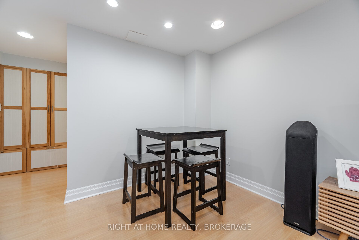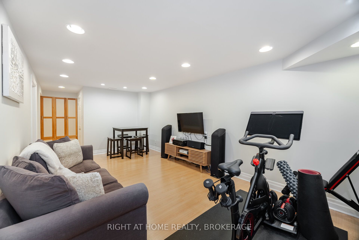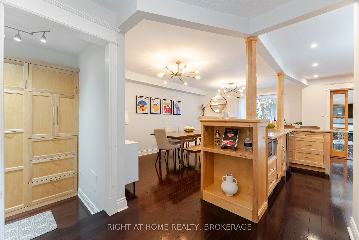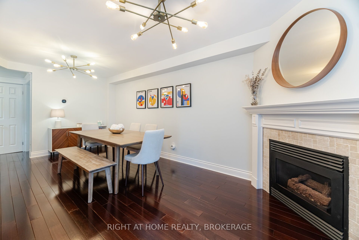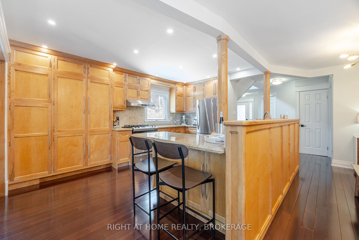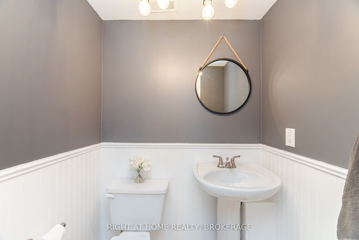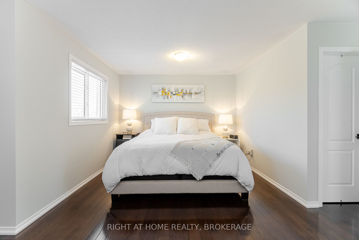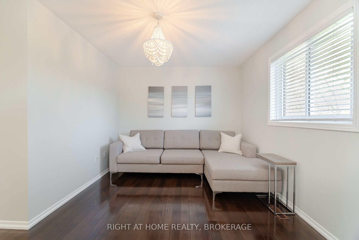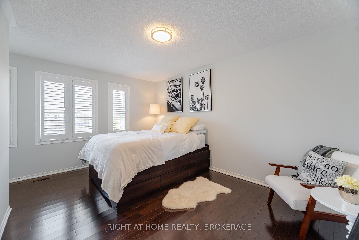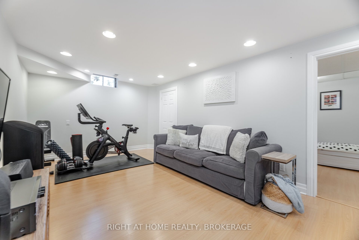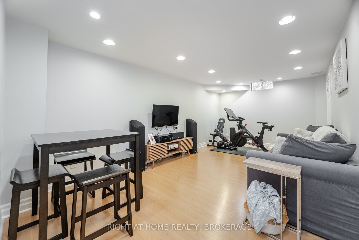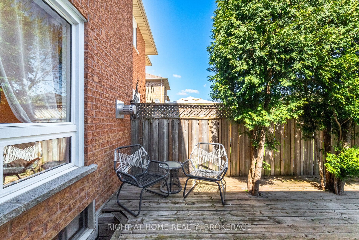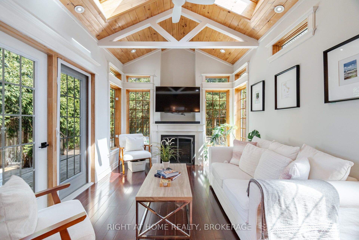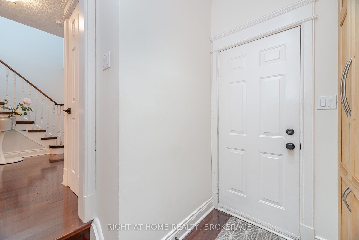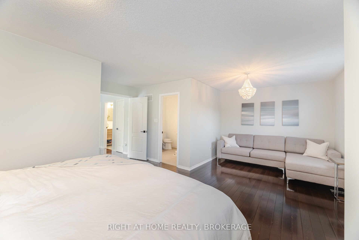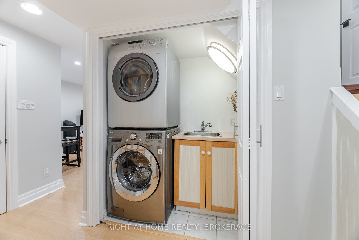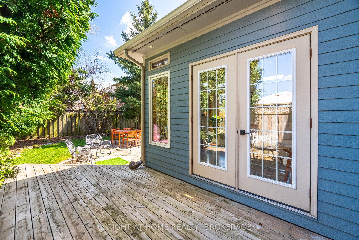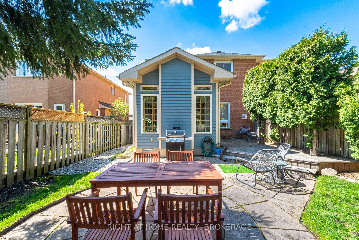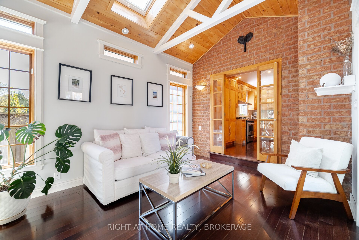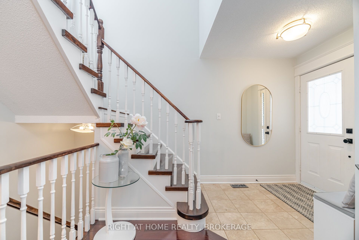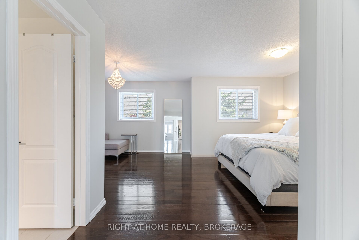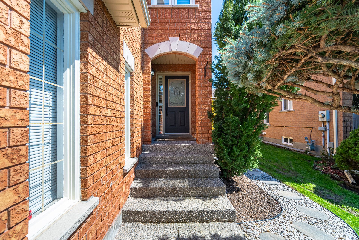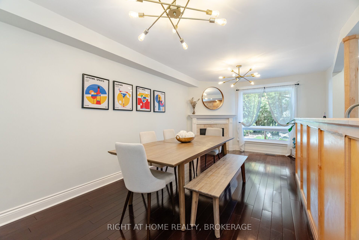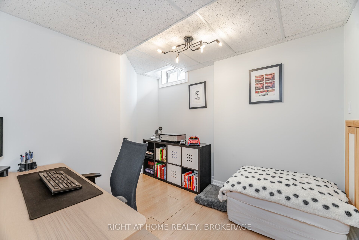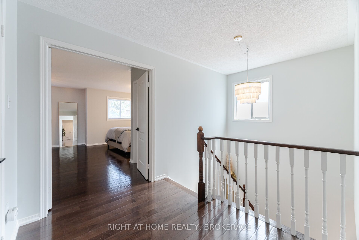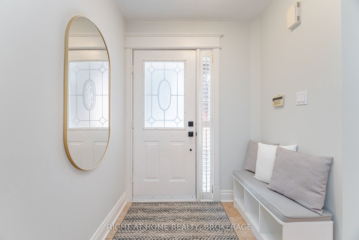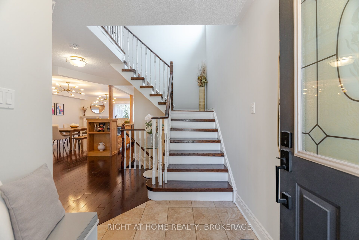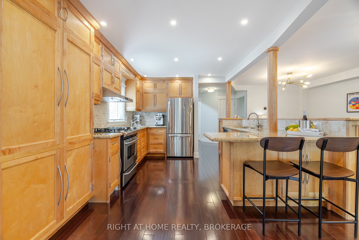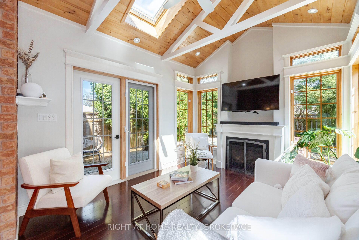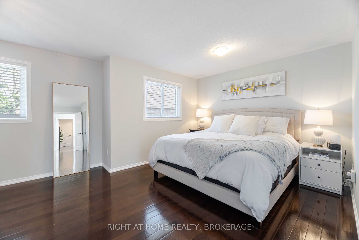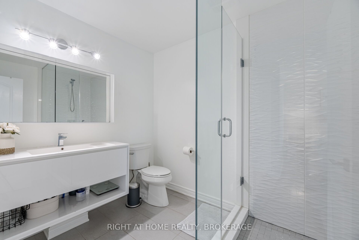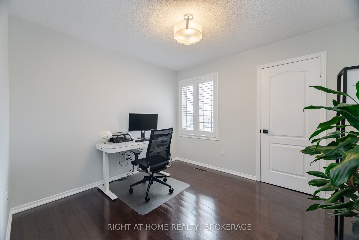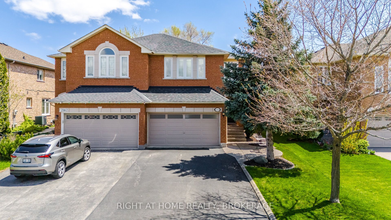
$1,199,000
Est. Payment
$4,579/mo*
*Based on 20% down, 4% interest, 30-year term
Listed by RIGHT AT HOME REALTY, BROKERAGE
Semi-Detached •MLS #W12131343•New
Price comparison with similar homes in Oakville
Compared to 6 similar homes
-2.7% Lower↓
Market Avg. of (6 similar homes)
$1,231,983
Note * Price comparison is based on the similar properties listed in the area and may not be accurate. Consult licences real estate agent for accurate comparison
Room Details
| Room | Features | Level |
|---|---|---|
Living Room 4.23 × 3.11 m | Hardwood FloorGas FireplaceOpen Concept | Main |
Kitchen 4.72 × 3.62 m | Hardwood FloorStainless Steel ApplGranite Counters | Main |
Primary Bedroom 6.51 × 5.3 m | Hardwood FloorWalk-In Closet(s)3 Pc Ensuite | Second |
Bedroom 2 3.21 × 3.02 m | Hardwood FloorCloset | Second |
Bedroom 3 5.11 × 3.96 m | Hardwood FloorCloset | Second |
Bedroom 4 3.12 × 2.93 m | Lower |
Client Remarks
Welcome to 2164 Shady Glen, a beautifully updated home nestled in a highly sought after community in Oakville. This stunning semi-detached home is close to highly rated schools, trails, parks, shops, and all the best Westmount has to offer. The thoughtfully planned main level features a large living/dining area with a corner gas fireplace and large windows, an updated powder room, and a mud room with built-in storage cabinets and inside garage access. The large chefs kitchen boasts maple cabinetry and pantry, wrap-around island with a breakfast bar, granite countertops, stainless steel appliances including a gas range, and an additional prep sink. The rare main floor family room addition is an inviting space with a fireplace, vaulted ceiling with 2 skylights, bright windows, and a walkout to the private yard with open views, large deck and stone patio, perfect for entertaining and relaxing. The upper level offers a large primary bedroom with a walk-in closet, modern 3-piece ensuite, two additional bedrooms and an updated, large main bath. The finished lower level provides additional space for movie nights and workouts along with office/den, separate laundry, built-in storage cabinets, cold room, and a storage room with rough-in for a future bath. This home has been lovingly cared for and maintained and is ready for the next family to call it home. Don't miss this opportunity!
About This Property
2164 Shady Glen Road, Oakville, L6M 3N7
Home Overview
Basic Information
Walk around the neighborhood
2164 Shady Glen Road, Oakville, L6M 3N7
Shally Shi
Sales Representative, Dolphin Realty Inc
English, Mandarin
Residential ResaleProperty ManagementPre Construction
Mortgage Information
Estimated Payment
$0 Principal and Interest
 Walk Score for 2164 Shady Glen Road
Walk Score for 2164 Shady Glen Road

Book a Showing
Tour this home with Shally
Frequently Asked Questions
Can't find what you're looking for? Contact our support team for more information.
See the Latest Listings by Cities
1500+ home for sale in Ontario

Looking for Your Perfect Home?
Let us help you find the perfect home that matches your lifestyle
