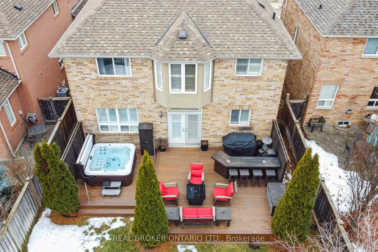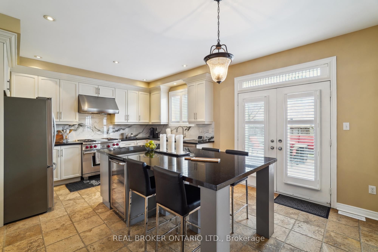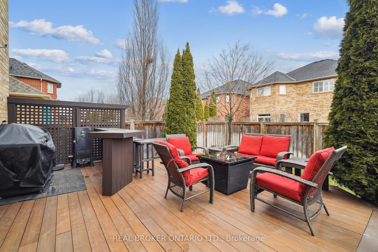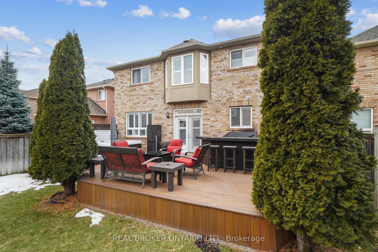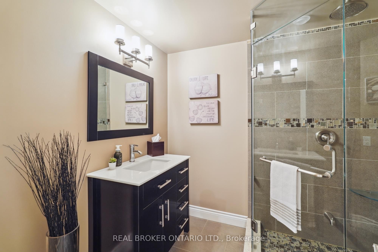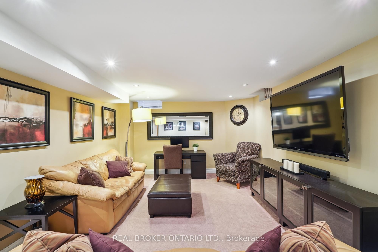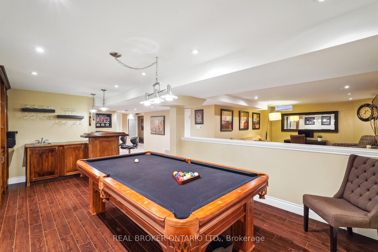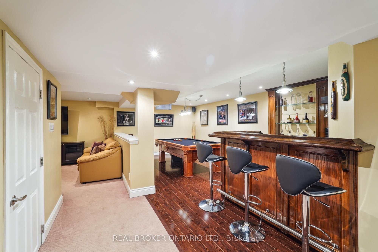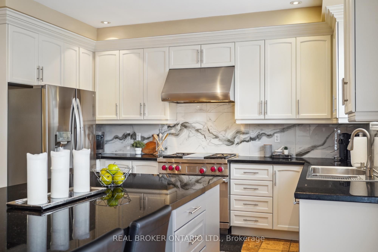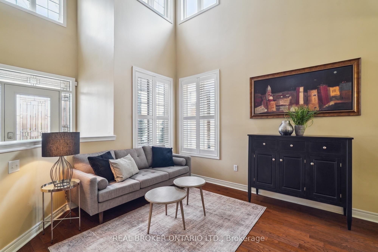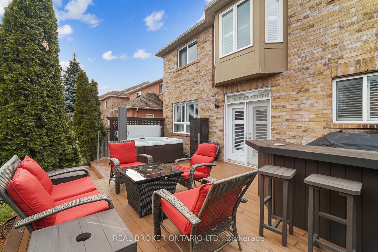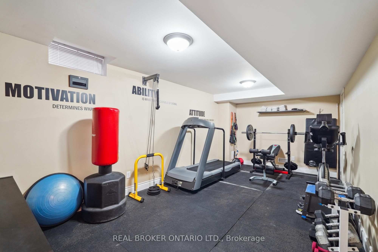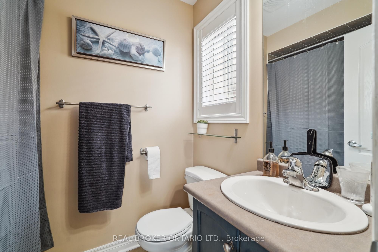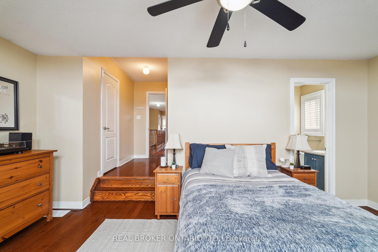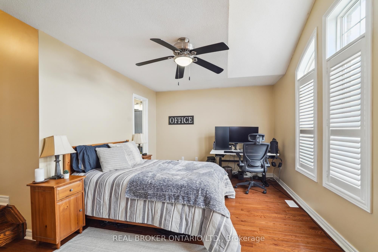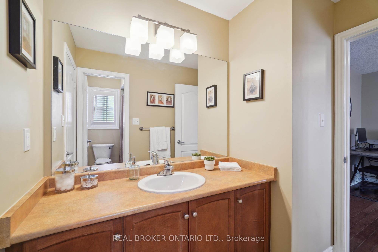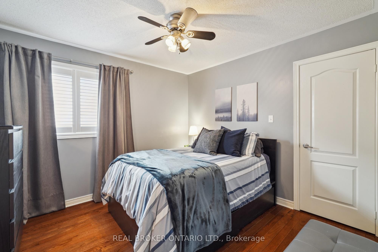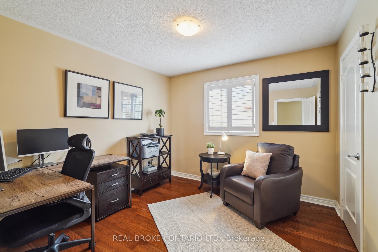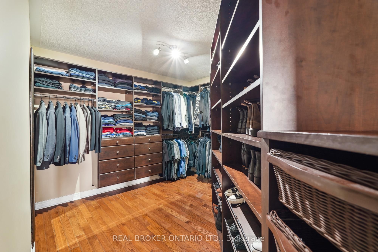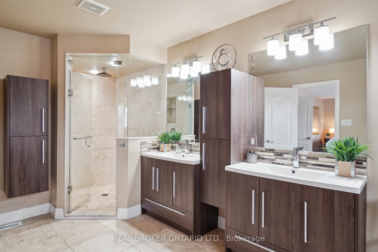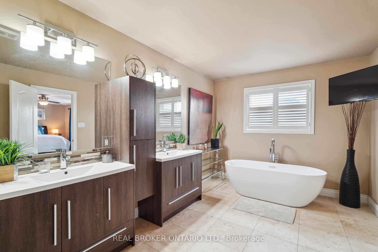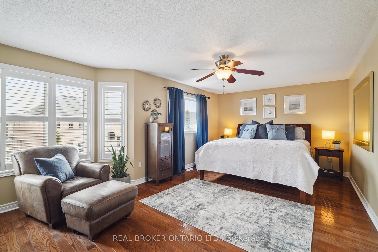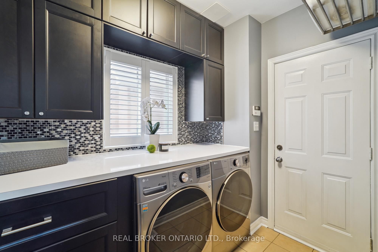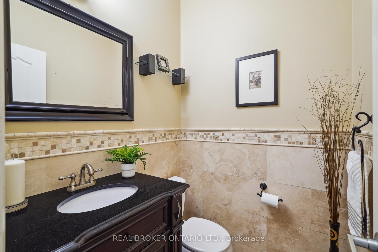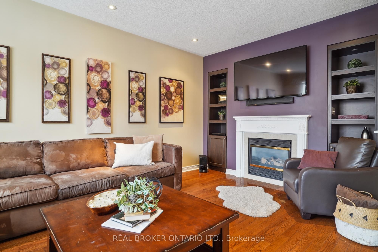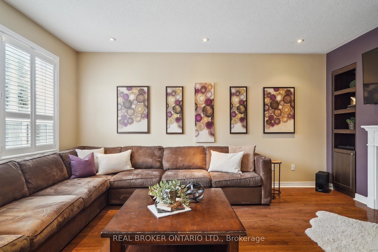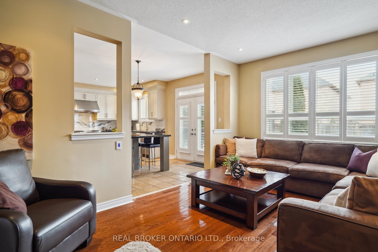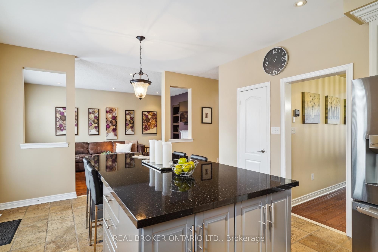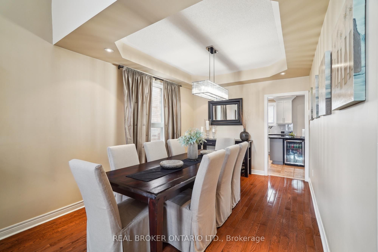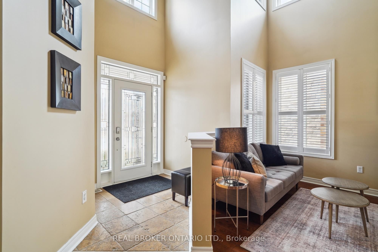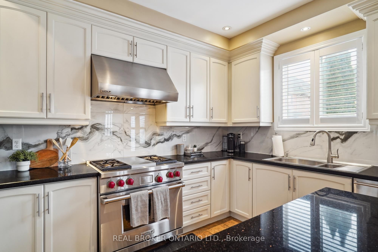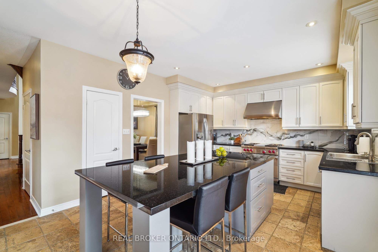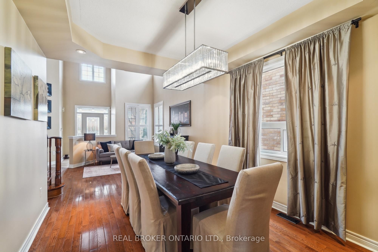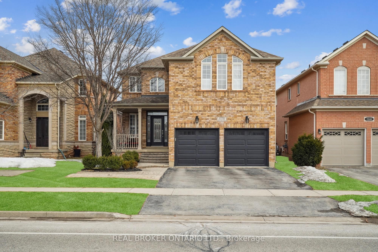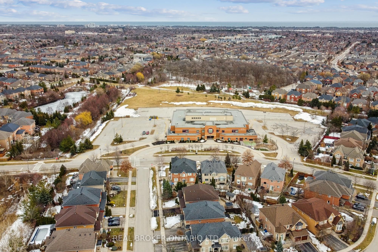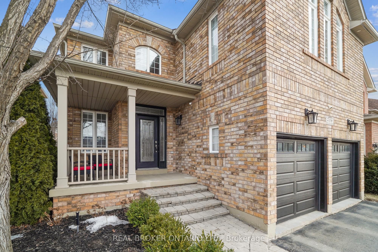
$1,849,000
Est. Payment
$7,062/mo*
*Based on 20% down, 4% interest, 30-year term
Listed by REAL BROKER ONTARIO LTD.
Detached•MLS #W12056439•New
Price comparison with similar homes in Oakville
Compared to 51 similar homes
-43.1% Lower↓
Market Avg. of (51 similar homes)
$3,250,133
Note * Price comparison is based on the similar properties listed in the area and may not be accurate. Consult licences real estate agent for accurate comparison
Room Details
| Room | Features | Level |
|---|---|---|
Living Room 3.1 × 7.7 m | Hardwood FloorCombined w/DiningCathedral Ceiling(s) | Main |
Dining Room 3.1 × 7.7 m | Hardwood FloorCombined w/LivingWindow | Main |
Kitchen 5.5 × 3.9 m | Stainless Steel ApplCentre IslandWalk-Out | Main |
Primary Bedroom 6.1 × 4.1 m | Hardwood Floor5 Pc EnsuiteB/I Closet | Second |
Bedroom 5.3 × 5.8 m | Hardwood Floor4 Pc EnsuiteWindow | Second |
Bedroom 3.1 × 3.3 m | Hardwood Floor4 Pc EnsuiteCloset | Second |
Client Remarks
This beauty is the perfect place to call home! Welcome to nearly 4,000 sqft of beautifully finished living space (2,614 sqft above ground + 1,281 below ground) in the heart of Oakville's desirable West Oak Trails. This detached 4+1 bedroom, 5-bathroom home offers the perfect mix of comfort, space, and lifestyle for families and entertainers alike.The main floor features hardwood throughout, a formal dining room, private home office, cozy family room with gas fireplace, and a renovated chef-inspired kitchen with granite counters, stainless steel appliances including a premium Wolf gas range, and a walk-in pantry. Upstairs, the spacious primary suite includes a large walk-in closet and spa-like ensuite, while each additional bedroom has access to its own bathroom - ideal for growing families or guests.The finished basement is made for entertaining, with a large rec room, wet bar, pool table and a full bathroom with a rain shower. Step outside to a private backyard oasis, complete with a hot tub, a large composite deck and sprinkler system - perfect for summer gatherings or quiet evenings under the stars. We can't forget the double car garage, with parking for 5 cars in total or the prime location, which is just minutes from top-rated schools, trails, shopping and OTMH hospital. This home is a must see!
About This Property
2136 PINE GLEN Road, Oakville, L6M 5B4
Home Overview
Basic Information
Walk around the neighborhood
2136 PINE GLEN Road, Oakville, L6M 5B4
Shally Shi
Sales Representative, Dolphin Realty Inc
English, Mandarin
Residential ResaleProperty ManagementPre Construction
Mortgage Information
Estimated Payment
$0 Principal and Interest
 Walk Score for 2136 PINE GLEN Road
Walk Score for 2136 PINE GLEN Road

Book a Showing
Tour this home with Shally
Frequently Asked Questions
Can't find what you're looking for? Contact our support team for more information.
Check out 100+ listings near this property. Listings updated daily
See the Latest Listings by Cities
1500+ home for sale in Ontario

Looking for Your Perfect Home?
Let us help you find the perfect home that matches your lifestyle
