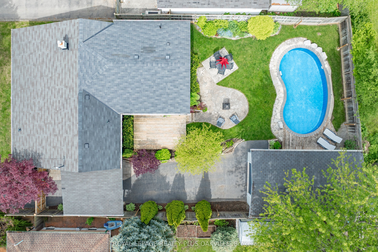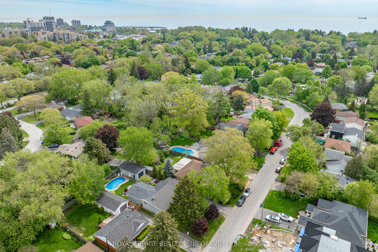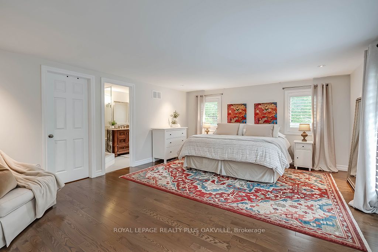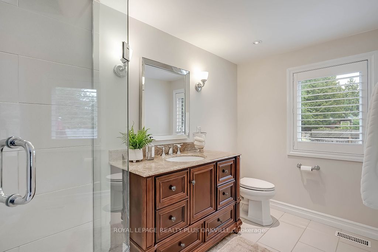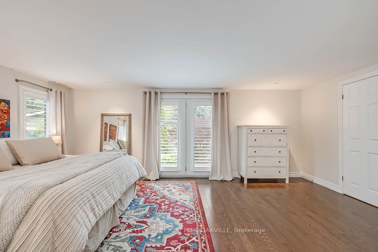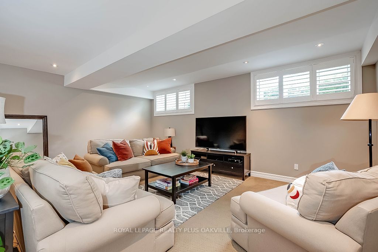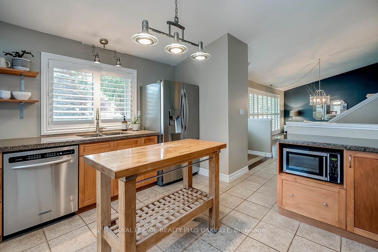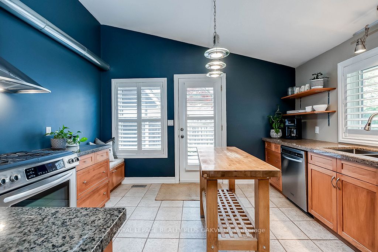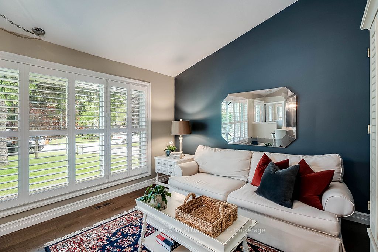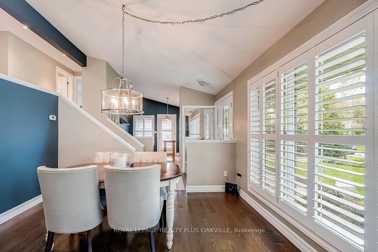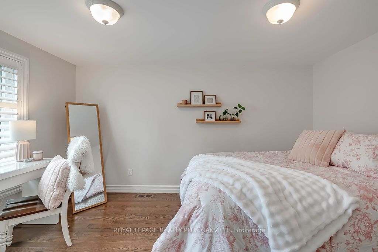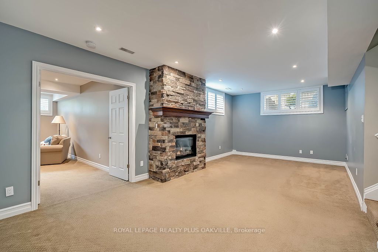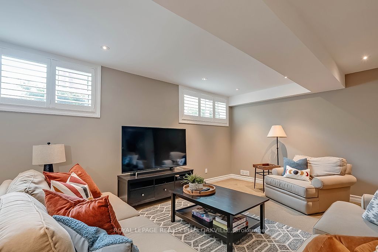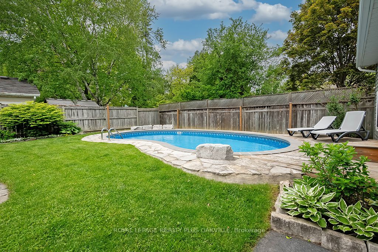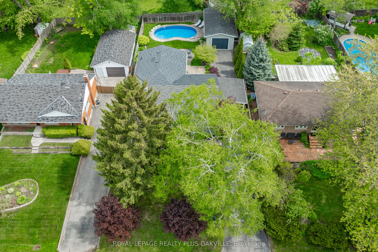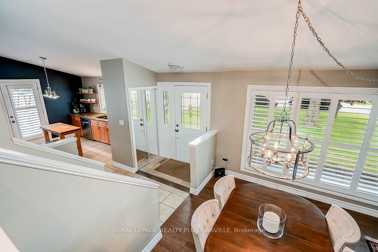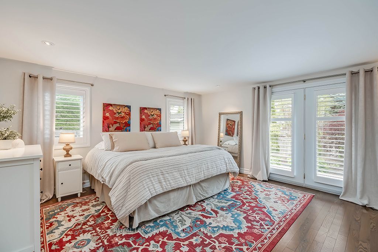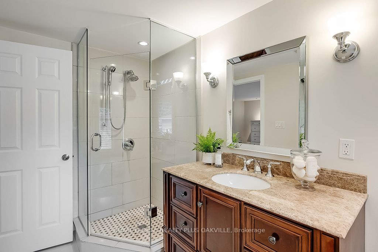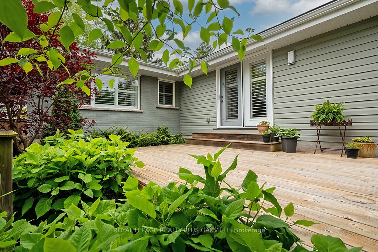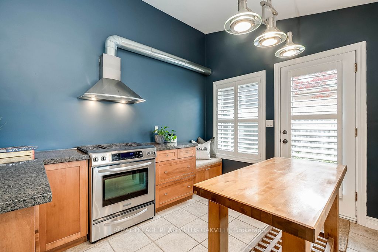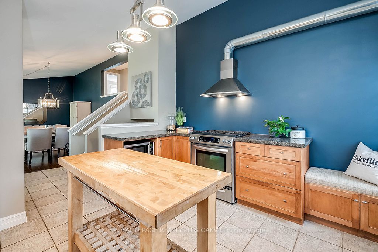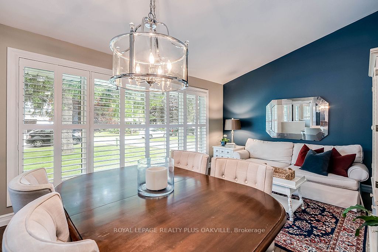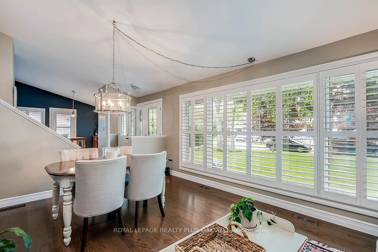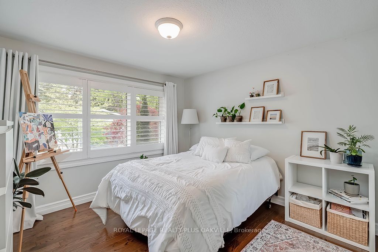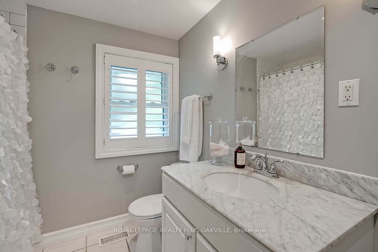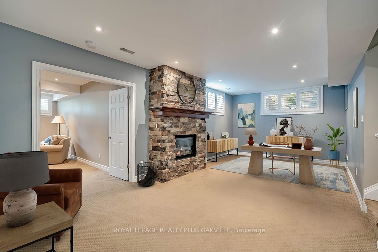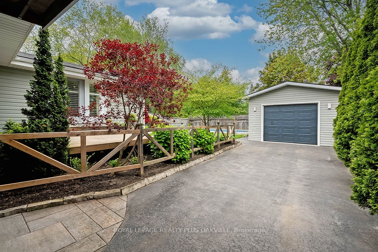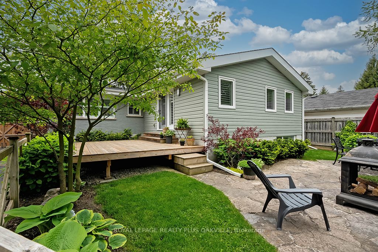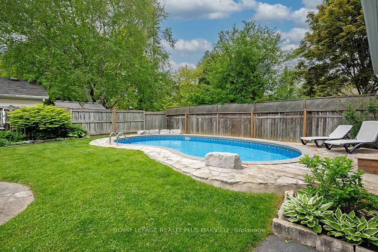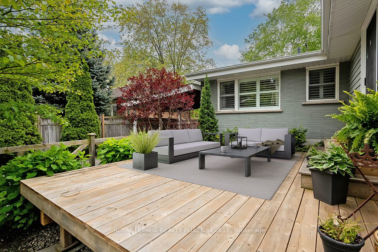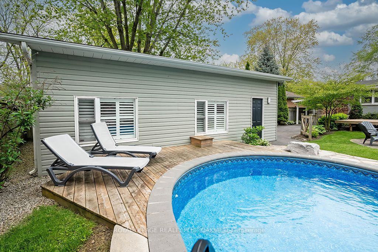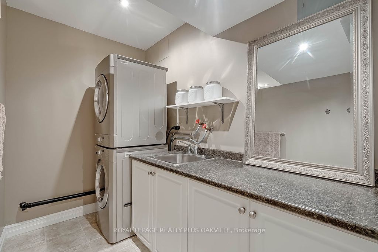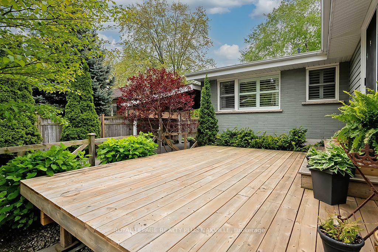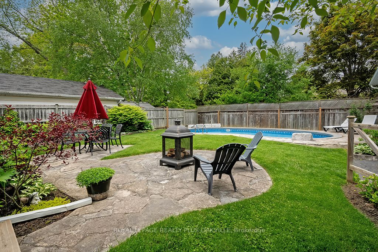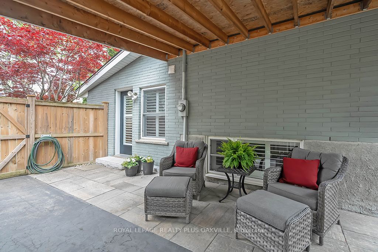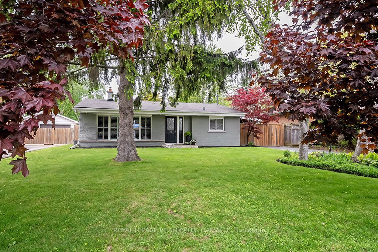
$1,549,800
Est. Payment
$5,919/mo*
*Based on 20% down, 4% interest, 30-year term
Listed by ROYAL LEPAGE REALTY PLUS OAKVILLE
Detached•MLS #W12184785•New
Price comparison with similar homes in Oakville
Compared to 37 similar homes
-19.3% Lower↓
Market Avg. of (37 similar homes)
$1,920,205
Note * Price comparison is based on the similar properties listed in the area and may not be accurate. Consult licences real estate agent for accurate comparison
Room Details
| Room | Features | Level |
|---|---|---|
Living Room 5.13 × 3.66 m | Combined w/Dining | Ground |
Dining Room 5.23 × 3.66 m | Combined w/Living | Ground |
Kitchen 3.96 × 3.51 m | W/O To Yard | Ground |
Primary Bedroom 5.89 × 4.47 m | W/O To Deck3 Pc EnsuiteWalk-In Closet(s) | Ground |
Bedroom 2 3.25 × 3.15 m | Ground | |
Bedroom 3 4.24 × 3.1 m | Ground |
Client Remarks
Escape The Ordinary!!! Charming, Yet Understated From The Exterior, This Lovely Open-Concept Backsplit On A 60 X 132 Foot Lot Features A Fabulous Primary Bedroom Retreat Addition Complete With A Walk-In Closet, Three Piece Ensuite And Walkout To A Private Deck Overlooking The Inground Pool And Perennial Gardens. Extensive Tree-Lined Street Views From The Open Concept Main Floor With Generous Windows Providing Lovely Views And An Abundance Of Natural Light. Perhaps The Biggest Surprise Of All Is The Finished Lower Level Complete With An Inviting Office Area (Or Additional Family Room) And A Massive 20'9 X 20'3 Great Room Addition With Large Windows And High Ceilings! So Unexpected And Versatile. Nestled On A Private, Extensively Landscaped Lot With An Inground Heated Pool, A Natural Stone Patio And Inviting Deck Providing A Perfect Space For Entertaining Or Just Relaxing In This Private Oasis. A Massive 29'4 X 15'6 Detached Garage Provides A Haven For The Car Enthusiast Or Hobbyist. So Many Options! Located On A Highly Transitioning Street, In The Heart Of Sought After Bronte, Within A Short Stroll To The Lake, Marina, Bronte Beach And Bronte Village's Vibrant Restaurants And Shops! All The I Wants, In A Location Beyond Comparison. Don't Miss Out!
About This Property
213 Mohawk Road, Oakville, L6L 2Z1
Home Overview
Basic Information
Walk around the neighborhood
213 Mohawk Road, Oakville, L6L 2Z1
Shally Shi
Sales Representative, Dolphin Realty Inc
English, Mandarin
Residential ResaleProperty ManagementPre Construction
Mortgage Information
Estimated Payment
$0 Principal and Interest
 Walk Score for 213 Mohawk Road
Walk Score for 213 Mohawk Road

Book a Showing
Tour this home with Shally
Frequently Asked Questions
Can't find what you're looking for? Contact our support team for more information.
See the Latest Listings by Cities
1500+ home for sale in Ontario

Looking for Your Perfect Home?
Let us help you find the perfect home that matches your lifestyle
