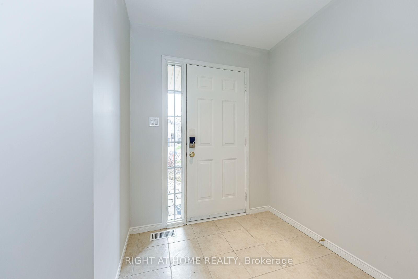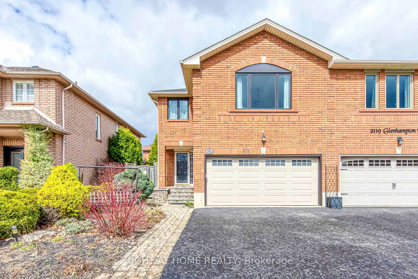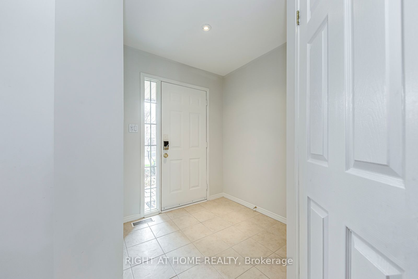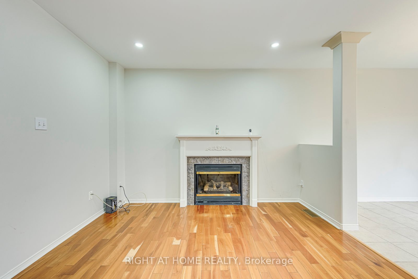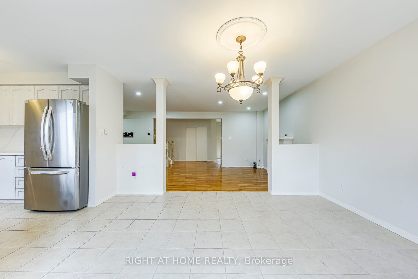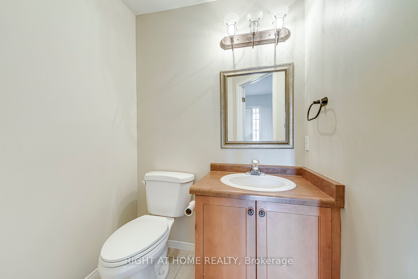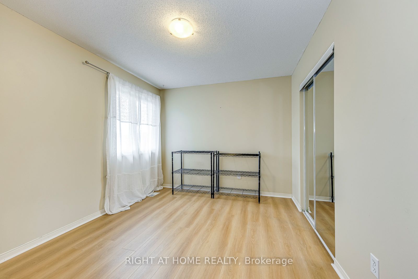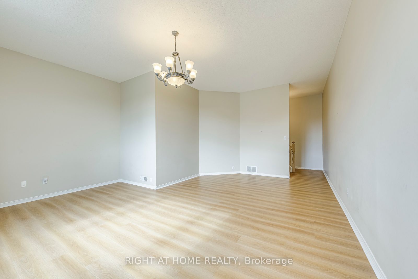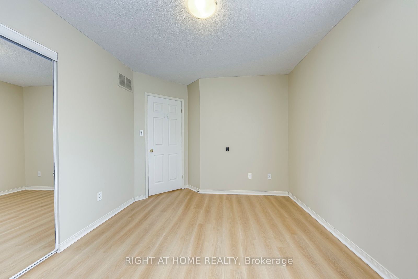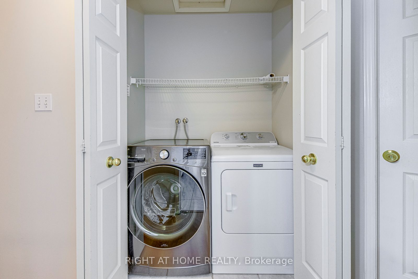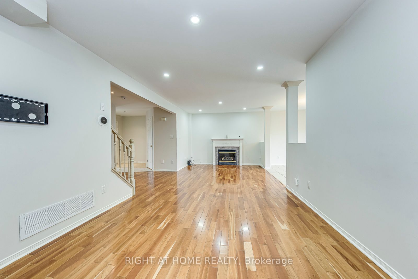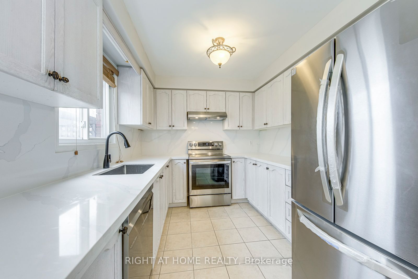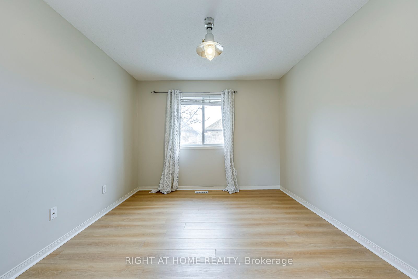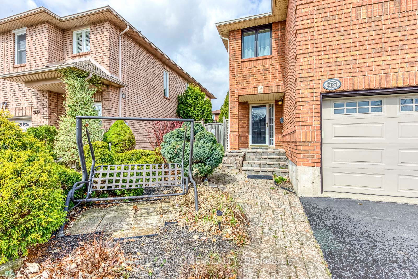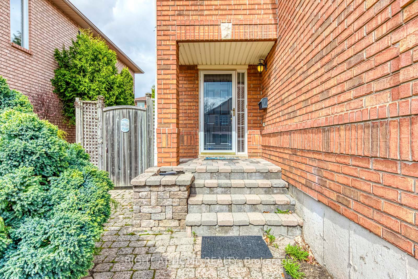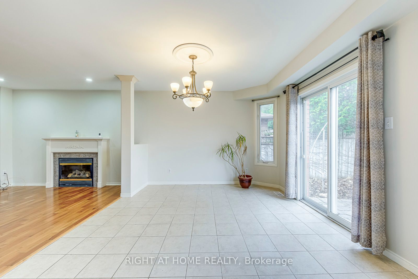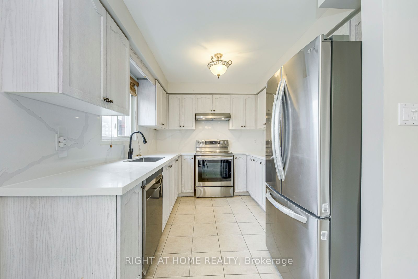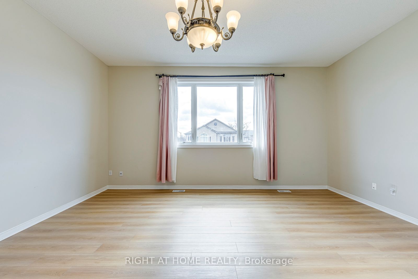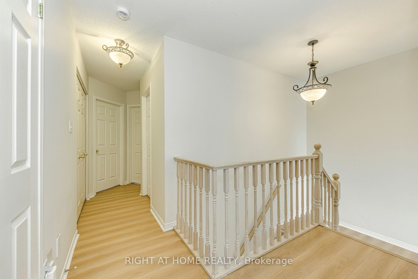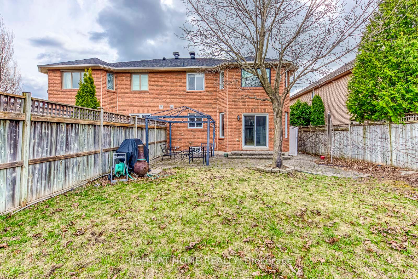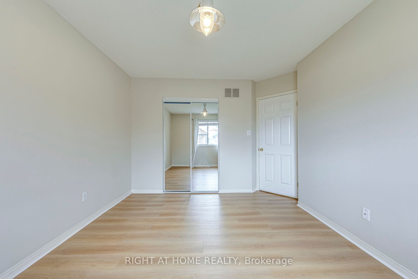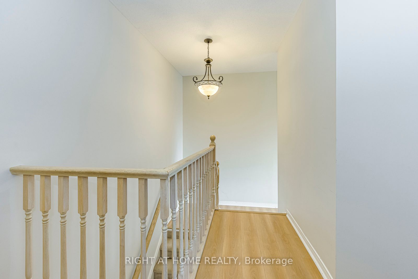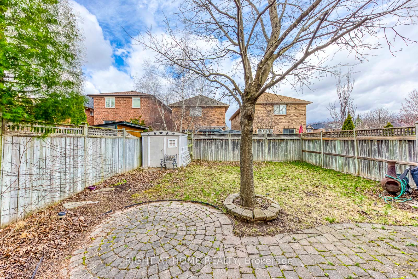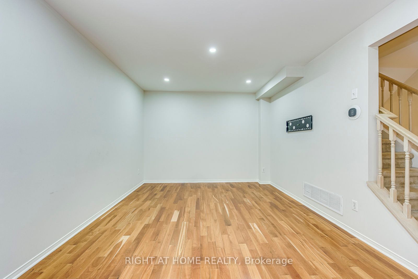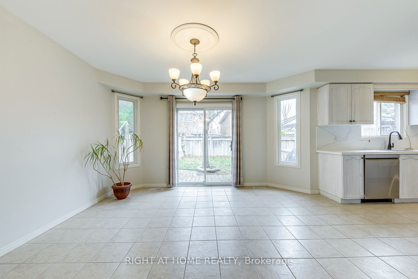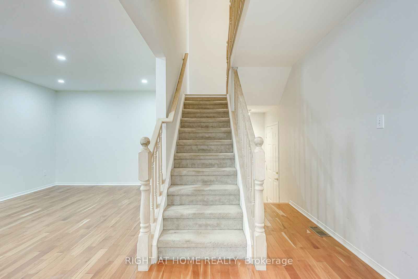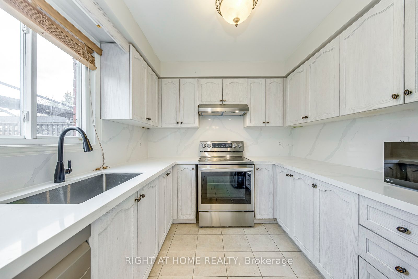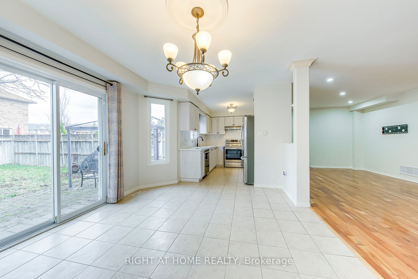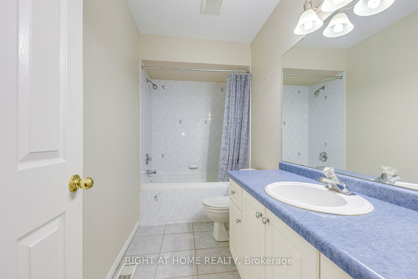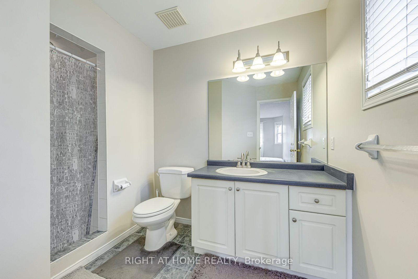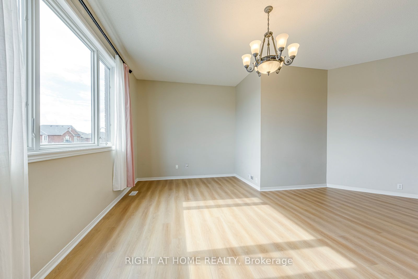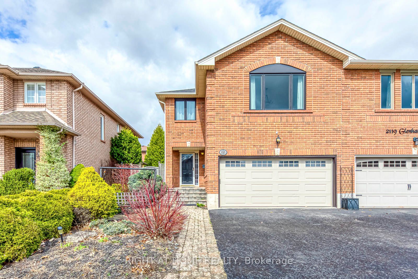
$3,650 /mo
Listed by RIGHT AT HOME REALTY
Semi-Detached •MLS #W12105976•New
Room Details
| Room | Features | Level |
|---|---|---|
Kitchen 3.96 × 2.9 m | Ceramic FloorWindowStainless Steel Appl | Main |
Living Room 7.47 × 3.3 m | Hardwood FloorLarge WindowOpen Concept | Main |
Primary Bedroom 4.8 × 4.19 m | Vinyl Floor4 Pc EnsuiteWalk-In Closet(s) | Second |
Bedroom 2 3.78 × 3.17 m | Vinyl FloorWindowCloset | Second |
Bedroom 3 3 × 3.66 m | Vinyl FloorWindowCloset | Second |
Client Remarks
This well-maintained home offers over 2,000 sq. ft. of thoughtfully designed living space, featuring 3 spacious bedrooms (with potential for a fourth on the second floor), 3 bathrooms, and a cozy family room upstairs. Enjoy the convenience of a double car garage with an interior entry passage, as well as an oversized double driveway. Situated in a quiet, child-friendly neighbourhood, this home boasts an open-concept layout with a updated kitchen. Step outside to a fully fenced, private backyard with an interlock patio, ideal for outdoor gatherings and family enjoyment. Close to schools, hospital, shopping and public transit.
About This Property
2121 Glenhampton Road, Oakville, L6M 3W9
Home Overview
Basic Information
Walk around the neighborhood
2121 Glenhampton Road, Oakville, L6M 3W9
Shally Shi
Sales Representative, Dolphin Realty Inc
English, Mandarin
Residential ResaleProperty ManagementPre Construction
 Walk Score for 2121 Glenhampton Road
Walk Score for 2121 Glenhampton Road

Book a Showing
Tour this home with Shally
Frequently Asked Questions
Can't find what you're looking for? Contact our support team for more information.
See the Latest Listings by Cities
1500+ home for sale in Ontario

Looking for Your Perfect Home?
Let us help you find the perfect home that matches your lifestyle
