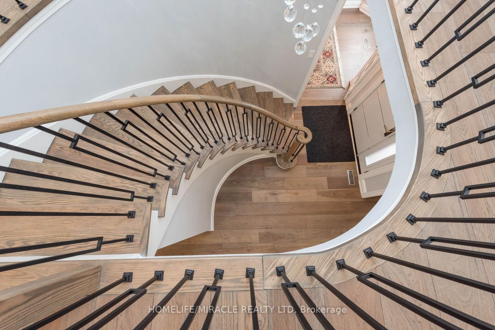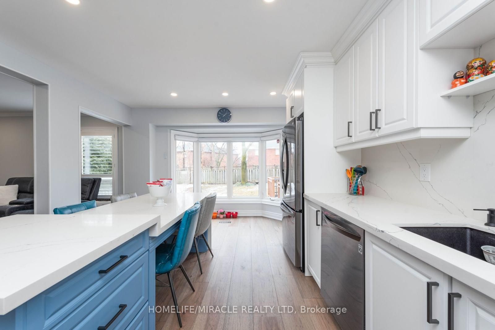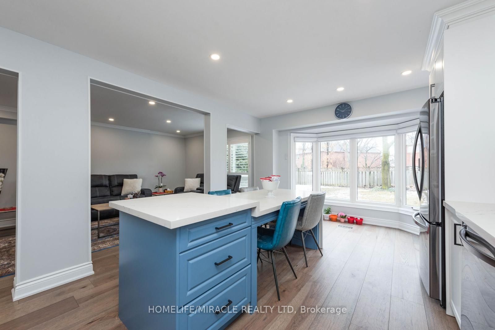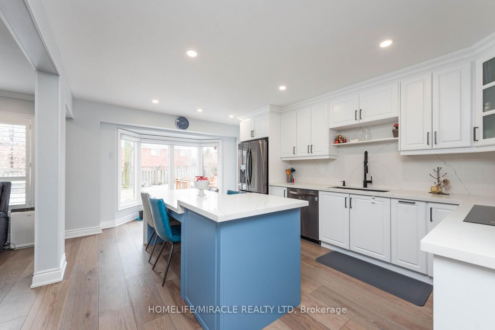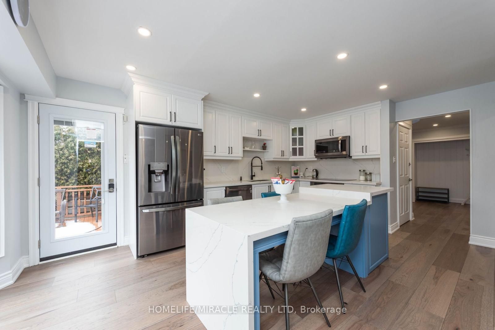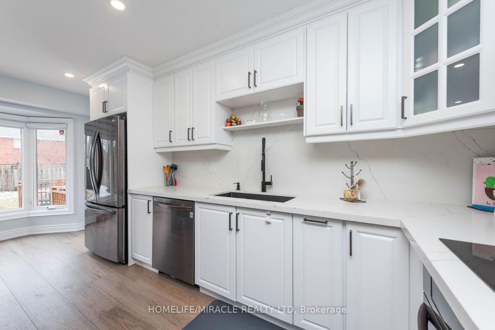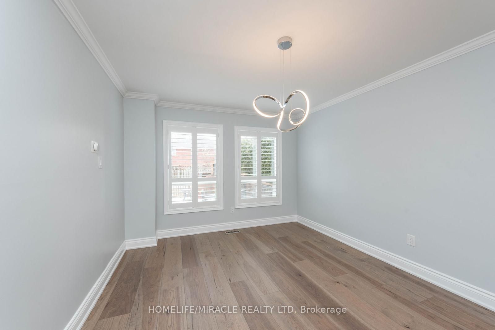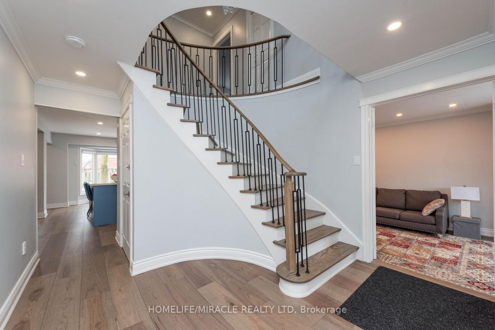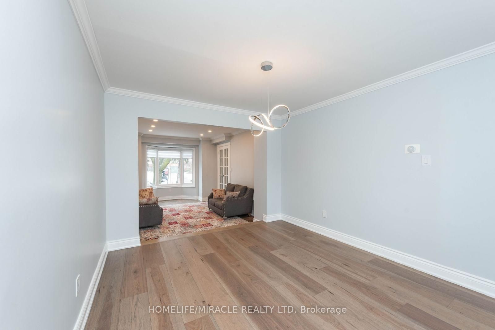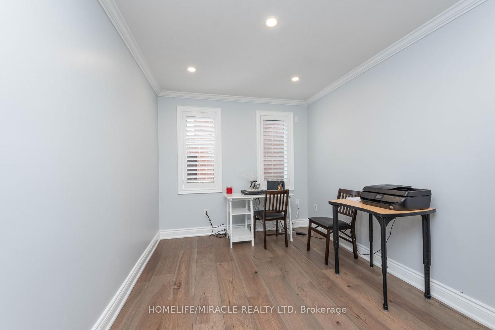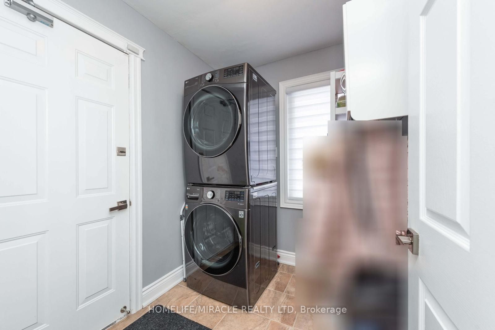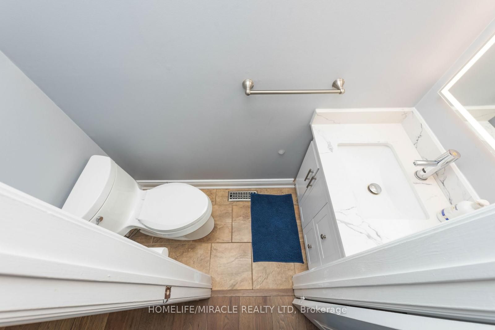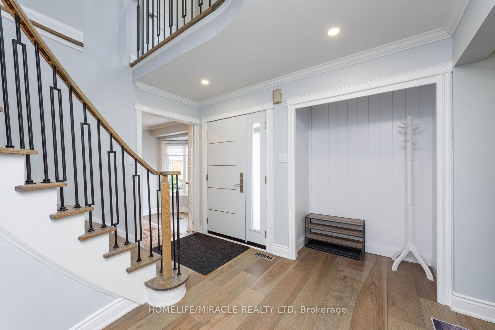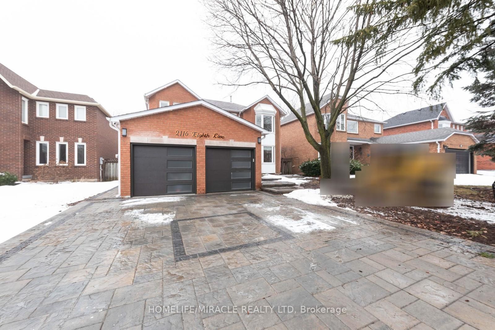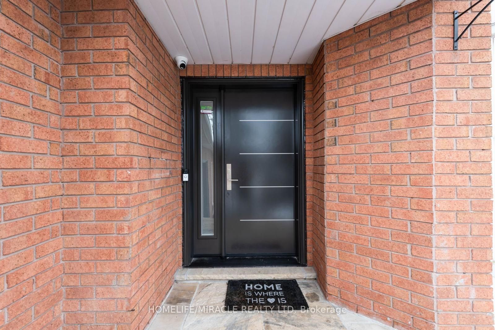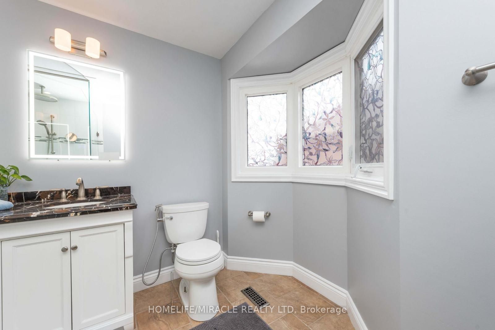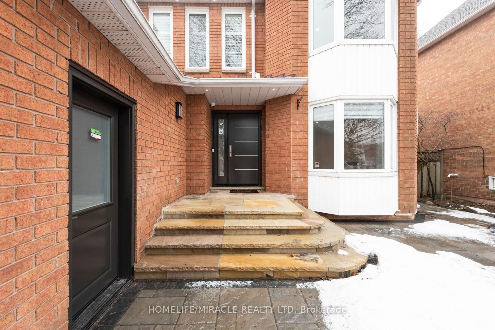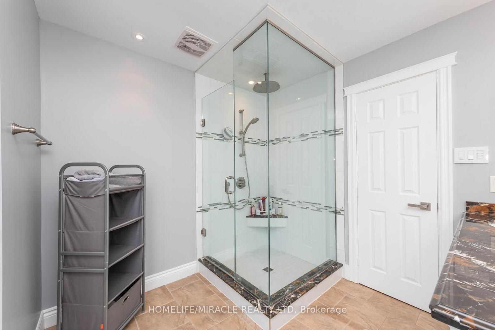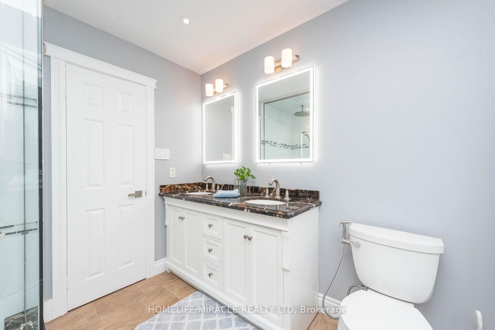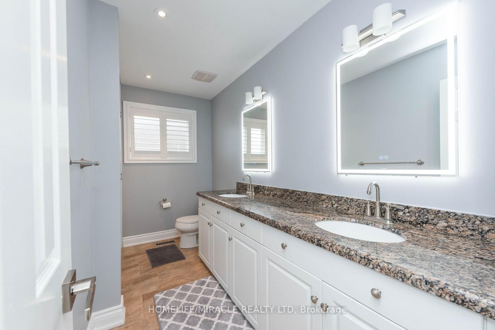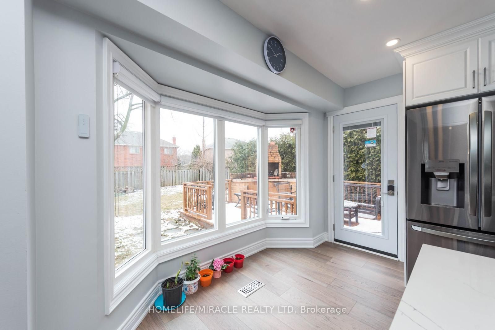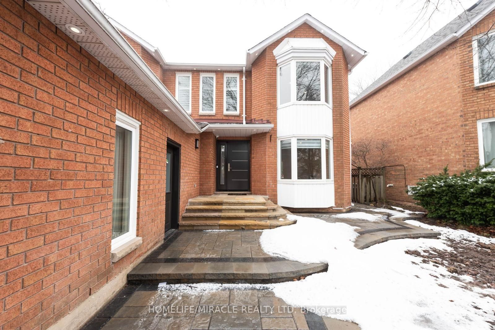
$4,200 /mo
Listed by HOMELIFE/MIRACLE REALTY LTD
Detached•MLS #W11976973•New
Room Details
| Room | Features | Level |
|---|---|---|
Living Room 5.21 × 3.33 m | Bay WindowPot LightsHardwood Floor | Main |
Dining Room 4.07 × 3.33 m | Overlooks BackyardPot LightsHardwood Floor | Main |
Kitchen 5.77 × 3.71 m | Centre IslandB/I AppliancesQuartz Counter | Main |
Primary Bedroom 4.7 × 4.59 m | 4 Pc EnsuiteWalk-In Closet(s)Bay Window | Second |
Bedroom 2 3.52 × 3.35 m | Closet OrganizersPot LightsHardwood Floor | Second |
Bedroom 3 3.95 × 3.35 m | Large WindowHardwood FloorHardwood Floor | Second |
Client Remarks
Spacious and well-maintained 4-bedroom family home in a prime Oakville location! This bright and open-concept residence features a functional layout with a separate living and dining area, a main-floor office, and a kitchen with granite counters and stainless steel appliances. Enjoy the convenience of a main-floor laundry with garage access, hardwood floors throughout, and a stunning backyard with a deck, gardens, and a trampoline-perfect for families. Located in a top-rated school district (Iroquois Ridge HS, Munn's PS, Sheridan PS), just steps from grocery stores, Oakville Place, restaurants, and the community center. Easy access to public transit and highways. Seeking tenants who will maintain this beautiful home with care.
About This Property
2116 Eighth Line, Oakville, L6H 3Z1
Home Overview
Basic Information
Walk around the neighborhood
2116 Eighth Line, Oakville, L6H 3Z1
Shally Shi
Sales Representative, Dolphin Realty Inc
English, Mandarin
Residential ResaleProperty ManagementPre Construction
 Walk Score for 2116 Eighth Line
Walk Score for 2116 Eighth Line

Book a Showing
Tour this home with Shally
Frequently Asked Questions
Can't find what you're looking for? Contact our support team for more information.
See the Latest Listings by Cities
1500+ home for sale in Ontario

Looking for Your Perfect Home?
Let us help you find the perfect home that matches your lifestyle
