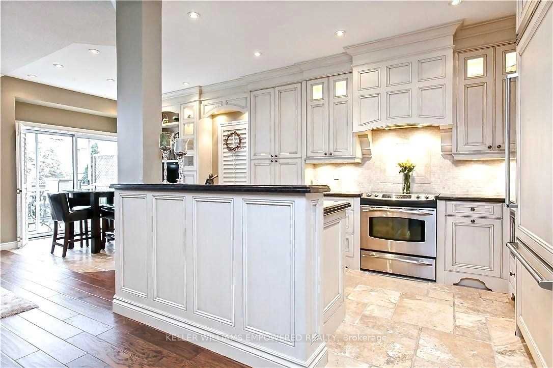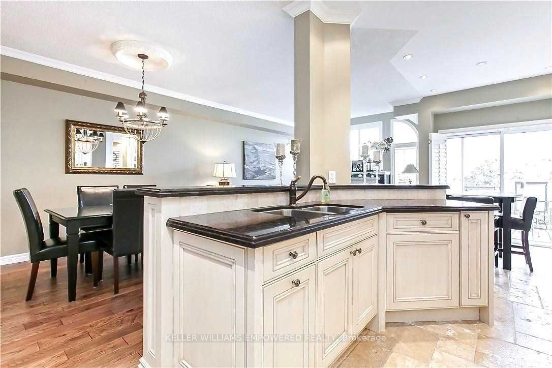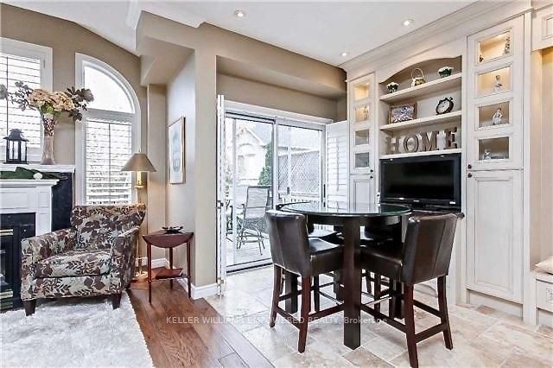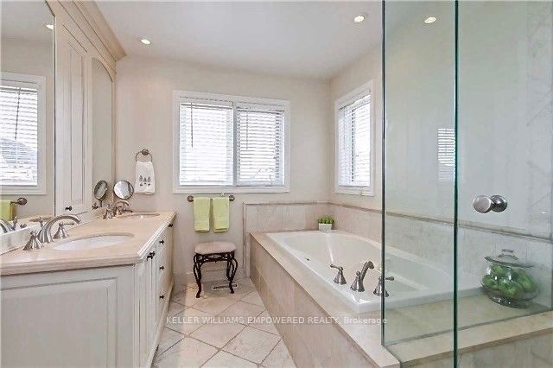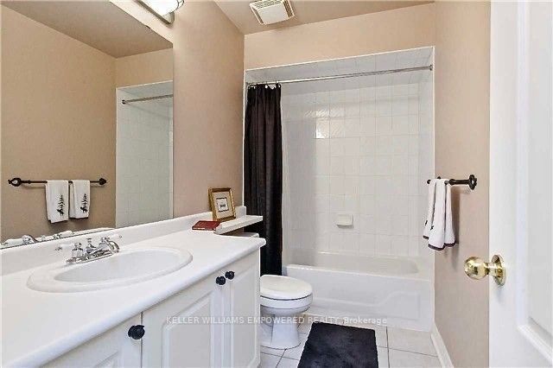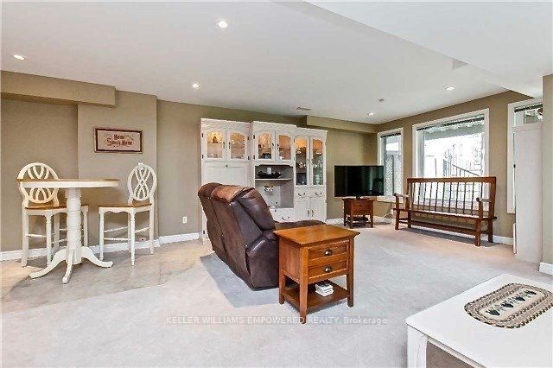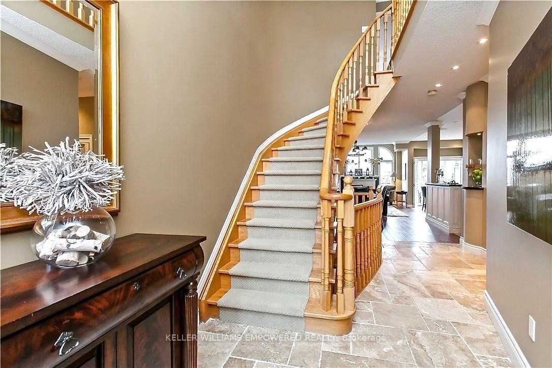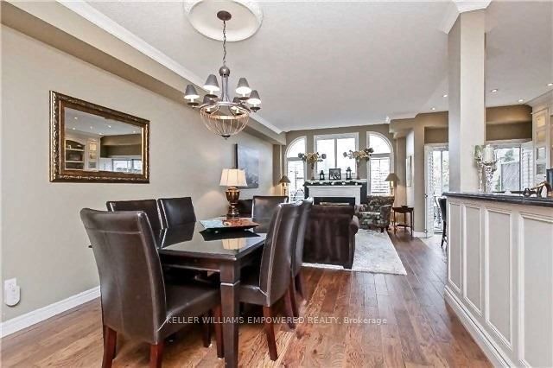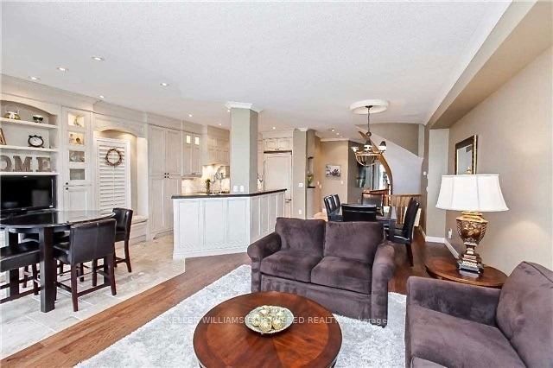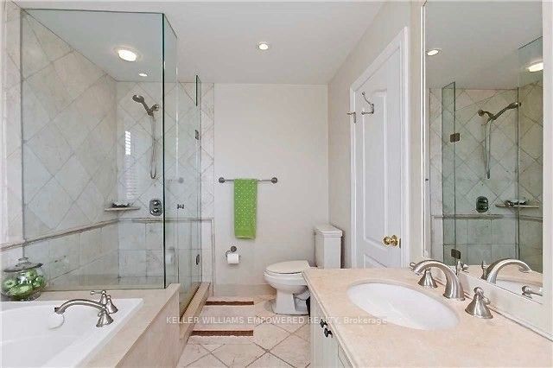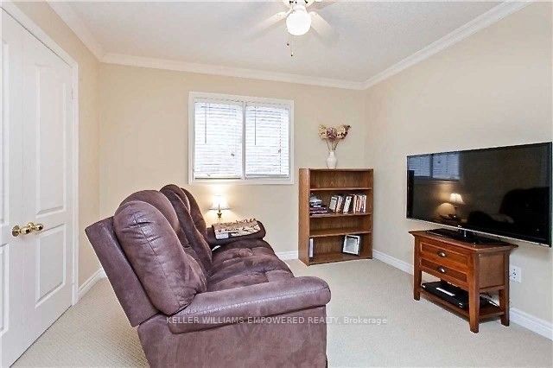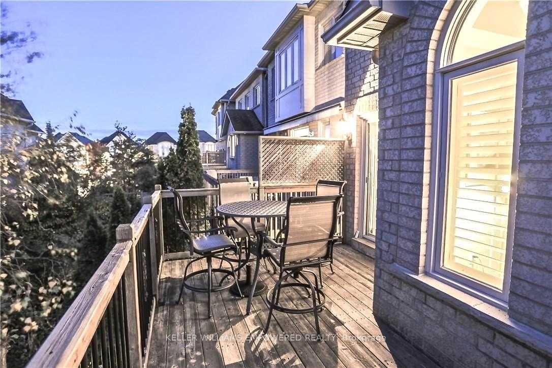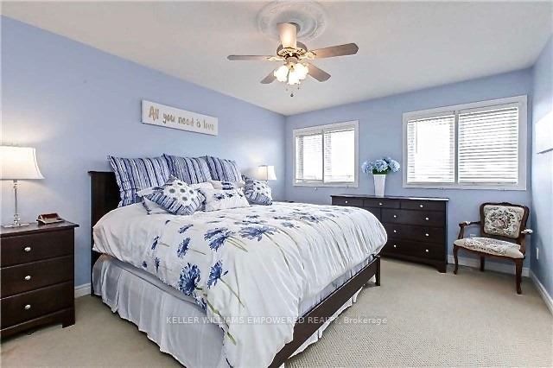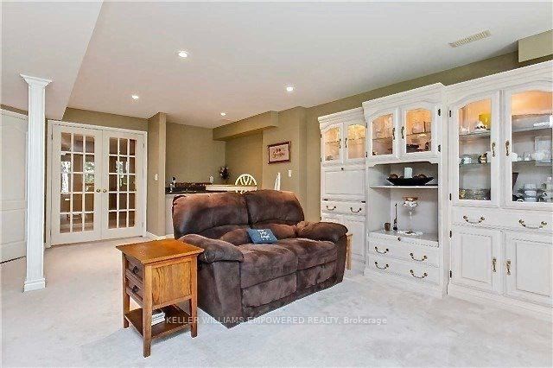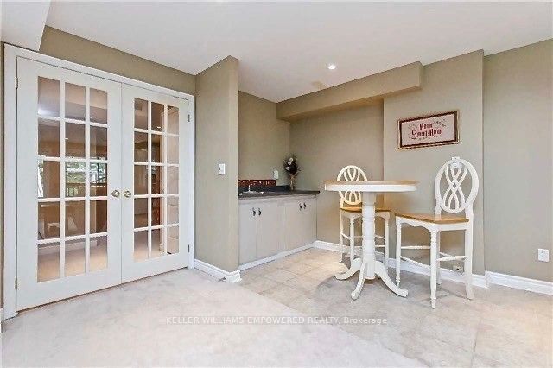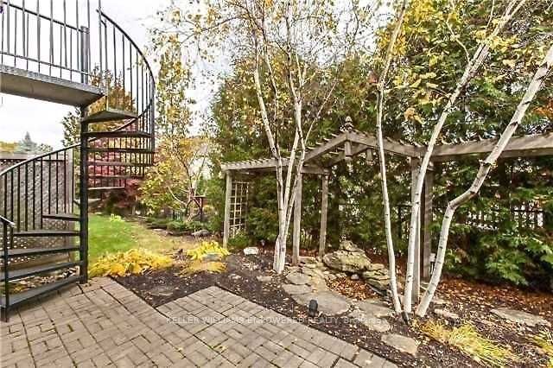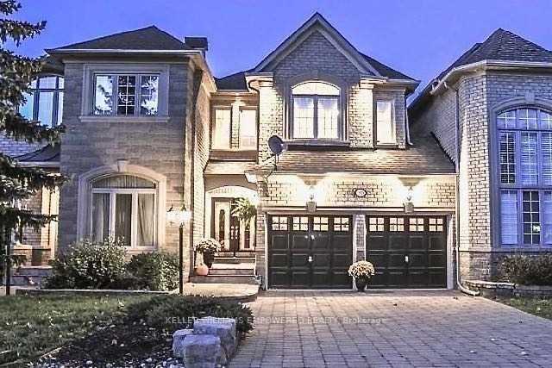
$5,000 /mo
Listed by KELLER WILLIAMS EMPOWERED REALTY
Att/Row/Townhouse•MLS #W12188009•New
Room Details
| Room | Features | Level |
|---|---|---|
Living Room 7.54 × 3.71 m | Hardwood FloorGas FireplacePicture Window | Main |
Dining Room 7.54 × 3.71 m | Hardwood FloorCombined w/LivingCrown Moulding | Main |
Kitchen 4.34 × 2.79 m | Tile FloorB/I DishwasherPot Lights | Main |
Primary Bedroom 5.21 × 3.53 m | BroadloomWalk-In Closet(s)5 Pc Ensuite | Second |
Bedroom 2 4.06 × 3.05 m | BroadloomLarge Closet | Second |
Bedroom 3 3.35 × 3.02 m | BroadloomLarge ClosetPicture Window | Second |
Client Remarks
Elegant Sun-Filled Executive Home In Prestigious Joshua Creek With Double Car Garage, Paved Stone Driveway & Backing Onto Tranquil Wooded Area. Gourmet Kitchen With Travertine Tiles, Granite Counters, Upgraded Appliances, W/O To Private Deck & Fully Fenced Landscaped Garden, Spacious Master Bedroom With Stunning Ensuite With Jetted Soaker Tub & Glass Shower Enclosure. Entertainers Delight In Finished Basement With 3-Piece Bathroom, Wet Bar, Pot Lights & W/O Patio.
About This Property
2113 Pinevalley Crescent, Oakville, L6H 6L8
Home Overview
Basic Information
Walk around the neighborhood
2113 Pinevalley Crescent, Oakville, L6H 6L8
Shally Shi
Sales Representative, Dolphin Realty Inc
English, Mandarin
Residential ResaleProperty ManagementPre Construction
 Walk Score for 2113 Pinevalley Crescent
Walk Score for 2113 Pinevalley Crescent

Book a Showing
Tour this home with Shally
Frequently Asked Questions
Can't find what you're looking for? Contact our support team for more information.
See the Latest Listings by Cities
1500+ home for sale in Ontario

Looking for Your Perfect Home?
Let us help you find the perfect home that matches your lifestyle
