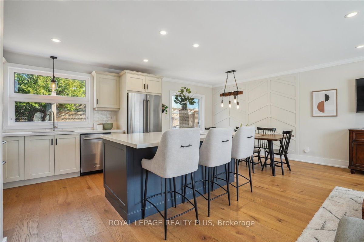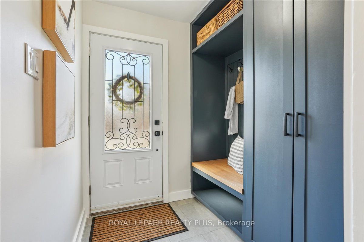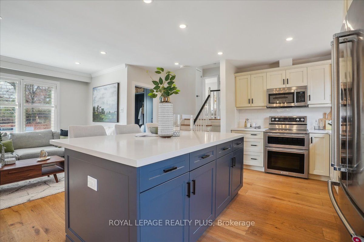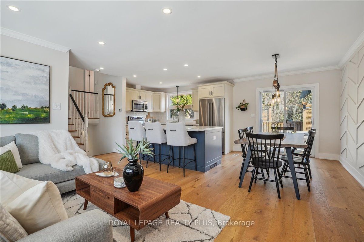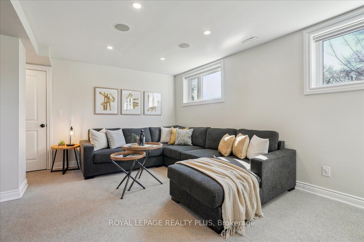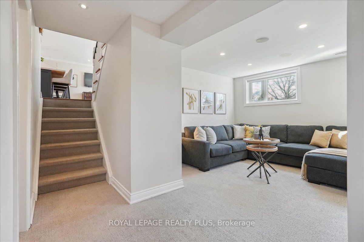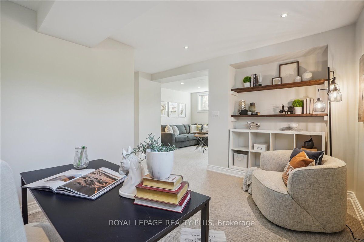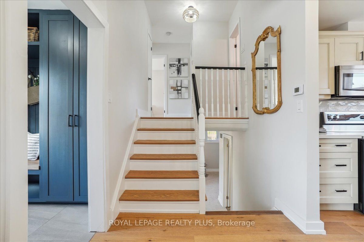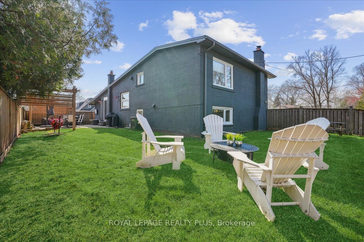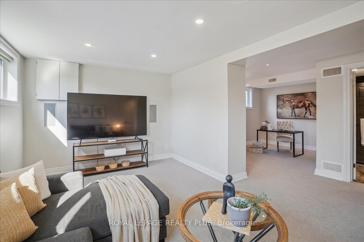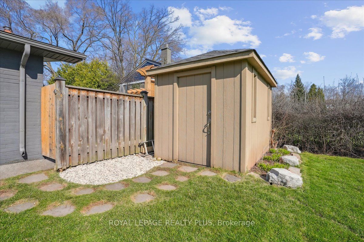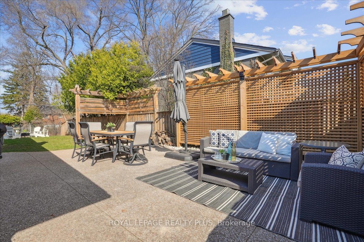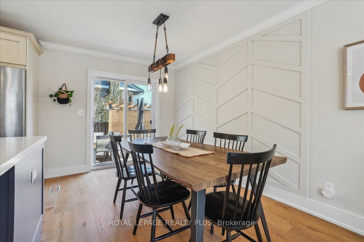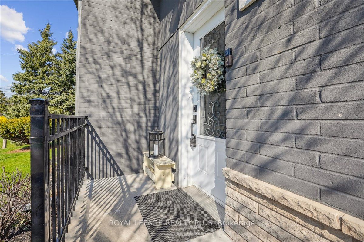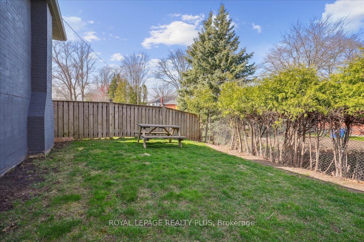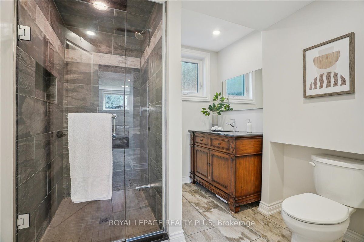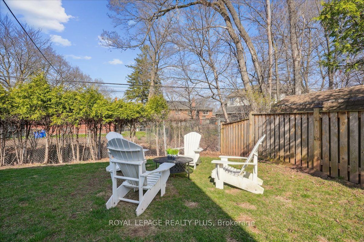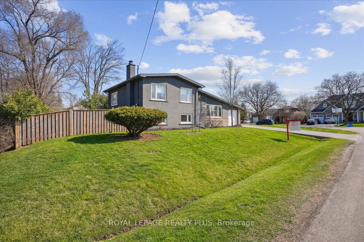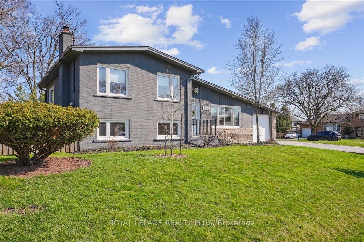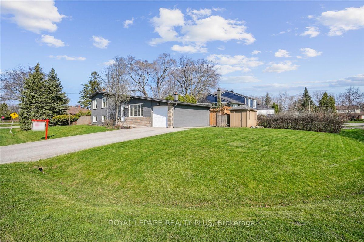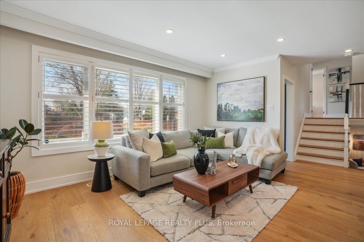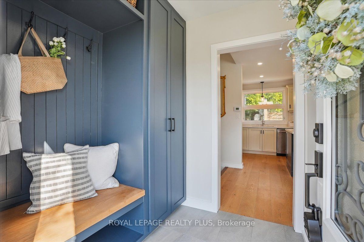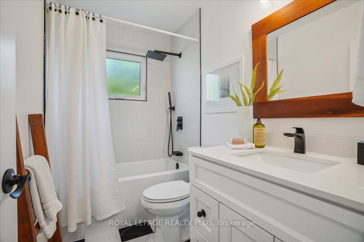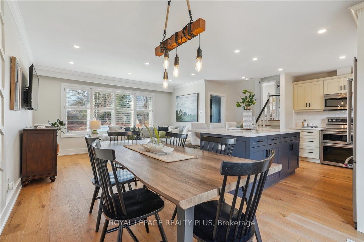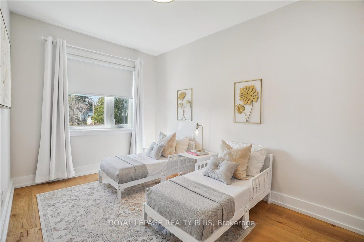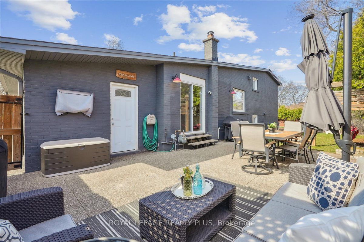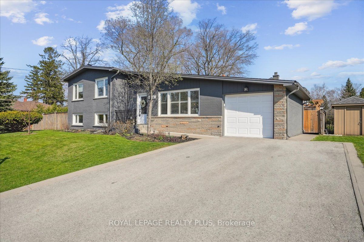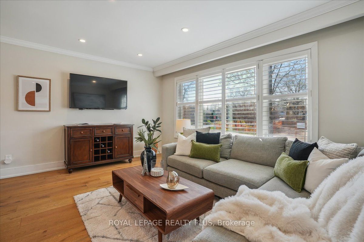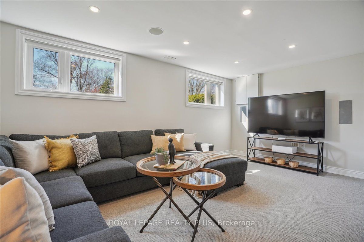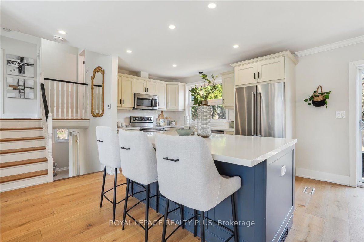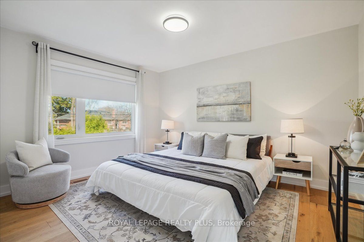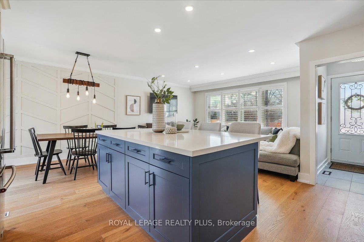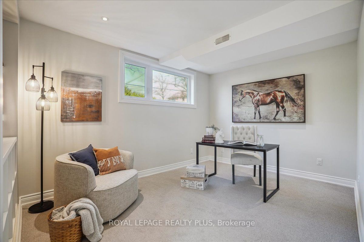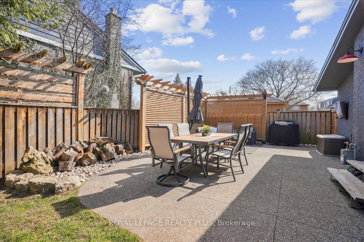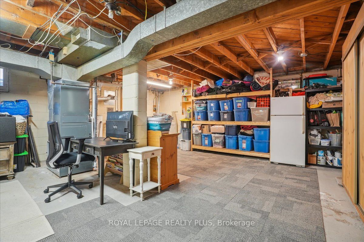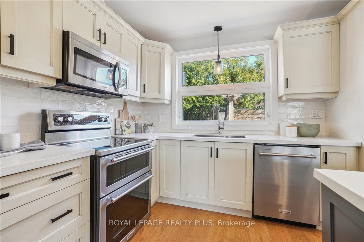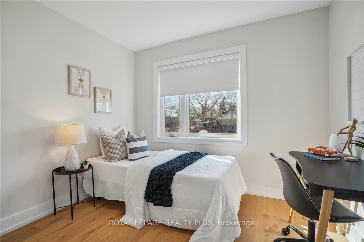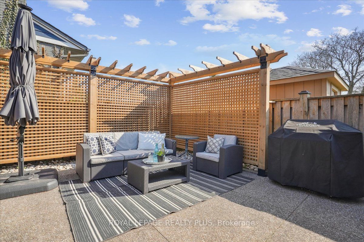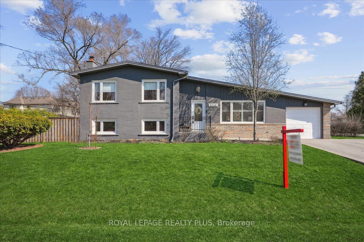
$1,349,900
Est. Payment
$5,156/mo*
*Based on 20% down, 4% interest, 30-year term
Listed by ROYAL LEPAGE REALTY PLUS
Detached•MLS #W12101345•New
Price comparison with similar homes in Oakville
Compared to 29 similar homes
-16.6% Lower↓
Market Avg. of (29 similar homes)
$1,617,848
Note * Price comparison is based on the similar properties listed in the area and may not be accurate. Consult licences real estate agent for accurate comparison
Room Details
| Room | Features | Level |
|---|---|---|
Kitchen 4.04 × 3.02 m | Modern KitchenHardwood FloorStainless Steel Appl | Main |
Dining Room 3.02 × 2.49 m | Open ConceptHardwood FloorW/O To Yard | Main |
Living Room 4.52 × 3.51 m | Open ConceptHardwood FloorLarge Window | Main |
Primary Bedroom 2.89 × 3.35 m | ClosetWindowHardwood Floor | Second |
Bedroom 2 3.63 × 2.49 m | ClosetWindowHardwood Floor | Second |
Bedroom 3 2.79 × 2.49 m | ClosetWindowHardwood Floor | Second |
Client Remarks
Calling ALL young families looking to Upsize! Welcome to your new home in West Oakville. This bright, fresh & beautifully renovated 4-level side-split home is located in one of Oakvilles most family oriented neighbourhoods. Set on a quiet street & corner lot just steps from Seabrook Park, top-rated schools & everyday essentials, this home offers the perfect mix of space, comfort, and convenience for your growing family. Inside, youll find 1600sqft of total finished living space (545sqft is partially below grade on the third level) + 546sqft of additional unfinished basement space currently being used as endless storage (full ceiling height). Most side-splits in the neighbourhood are only 3-level (so all your storage is a crawl space) making this home truly standout. The main floor was tastefully renovated(2021) with engineered white oak floors, Caesarstone countertops & a fresh open-concept layout that's great for both daily life with the fam or casually entertaining your friends. Plus, the matching KitchenAid S/S appliances are essentially new as they were just installed(2024). Upstairs just had its own makeover too, with new white oak flooring, trim & doors(2025) & a gorgeous renovation of the 4-piece bathroom(2024). Don't forget the smart & sophisticated redesign of the front foyer(2025) adding custom built-ins, storage & a bench, perfect for keeping things organized with your growing family & busy mornings. On top of that, they have done ALL the nitty gritty! Roof, furnace & A/C(2022) & new upper & lower-level windows & modern blinds(2022). Out back, the private yard features a custom privacy wall(2023), storage shed, multiple hangout/BBQing areas & lots of room for kids to play all summer long. Lastly, your walking distance to quality schools, parks & trails and a short drive to Metro, Shoppers & LCBO. Plus, Bronte GO and the QEW are just minutes away & Bronte Villages lakeside restaurants & trails are a quick drive for weekend fun with the fam!
About This Property
2110 Saxon Road, Oakville, L6L 2V3
Home Overview
Basic Information
Walk around the neighborhood
2110 Saxon Road, Oakville, L6L 2V3
Shally Shi
Sales Representative, Dolphin Realty Inc
English, Mandarin
Residential ResaleProperty ManagementPre Construction
Mortgage Information
Estimated Payment
$0 Principal and Interest
 Walk Score for 2110 Saxon Road
Walk Score for 2110 Saxon Road

Book a Showing
Tour this home with Shally
Frequently Asked Questions
Can't find what you're looking for? Contact our support team for more information.
See the Latest Listings by Cities
1500+ home for sale in Ontario

Looking for Your Perfect Home?
Let us help you find the perfect home that matches your lifestyle
