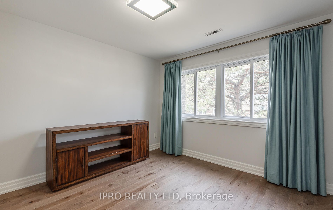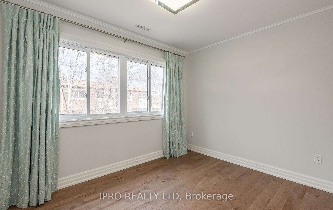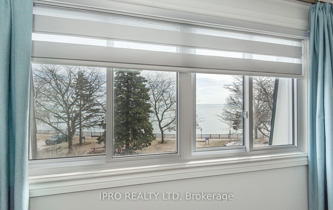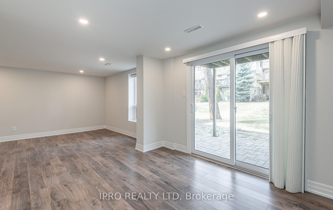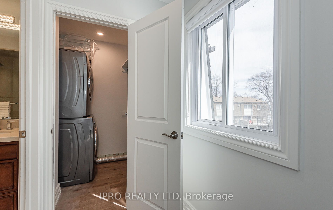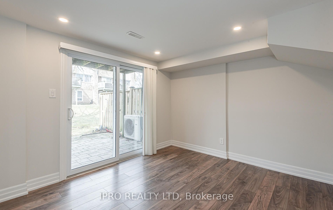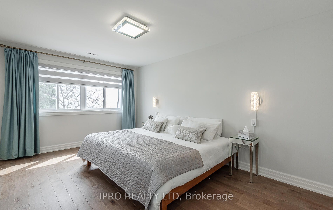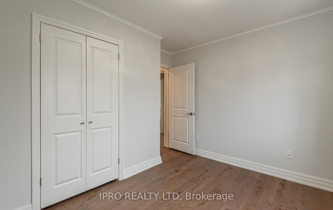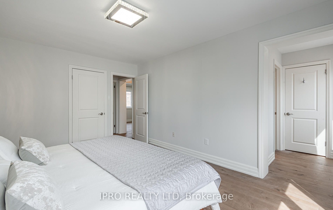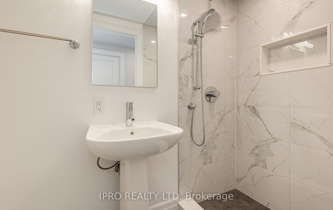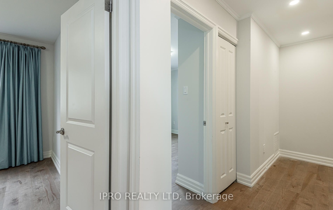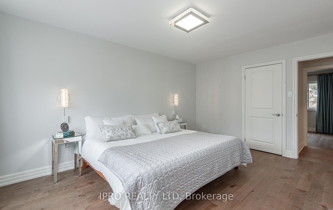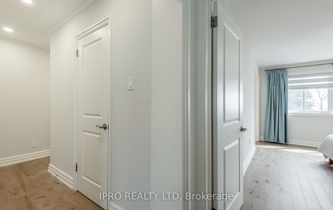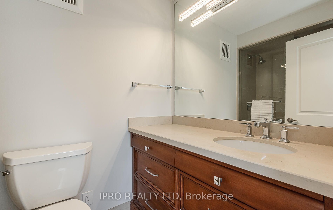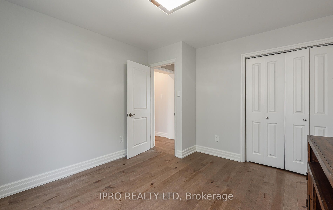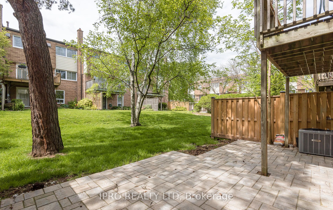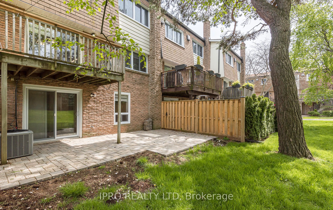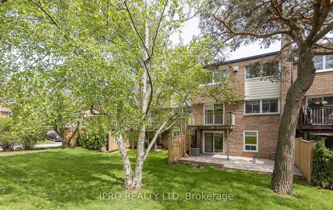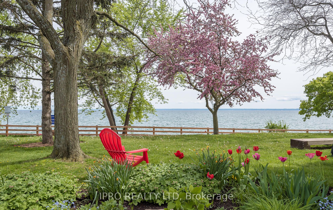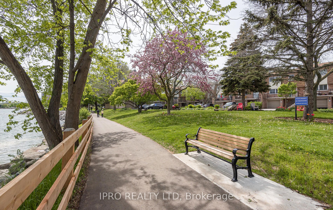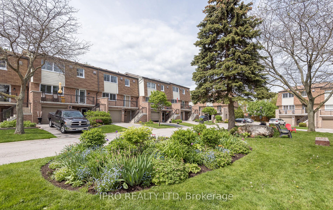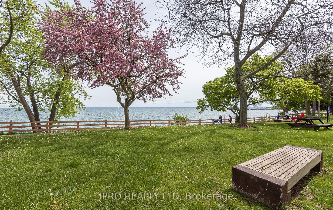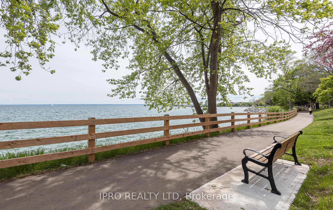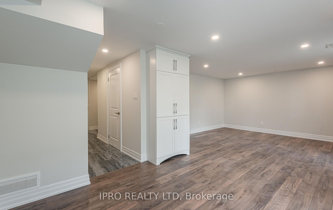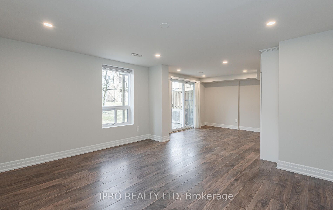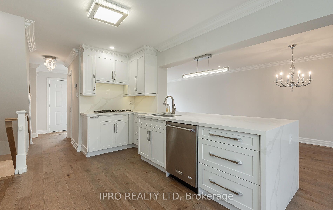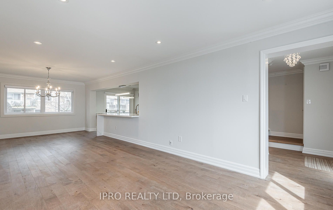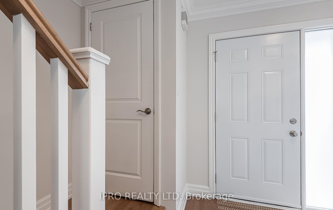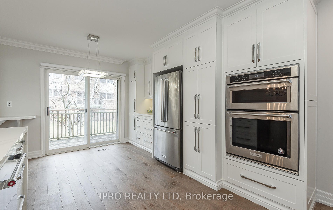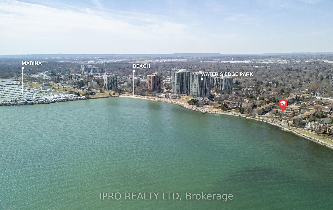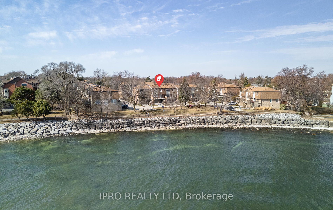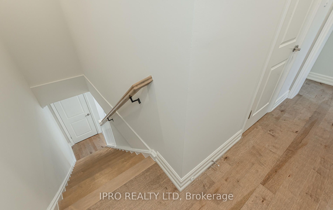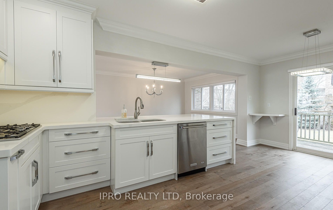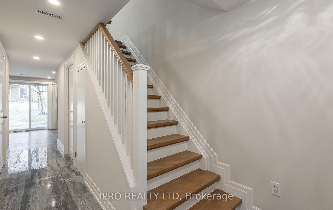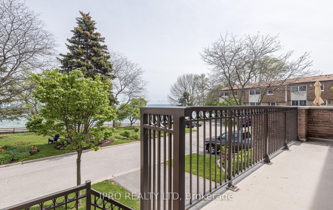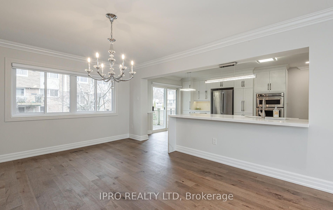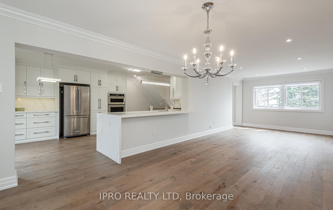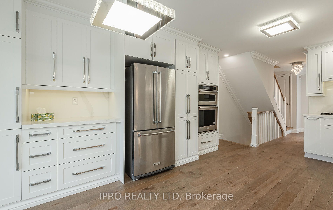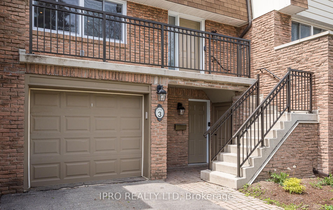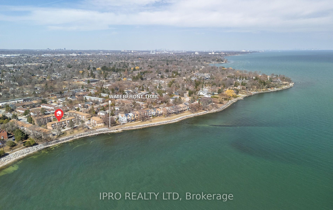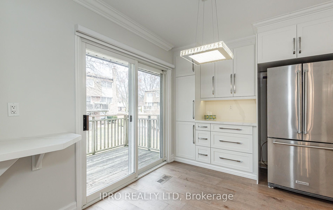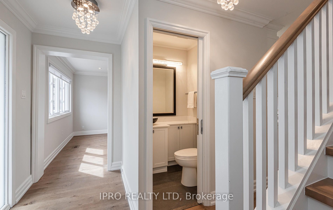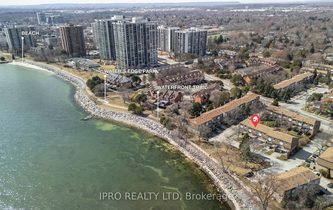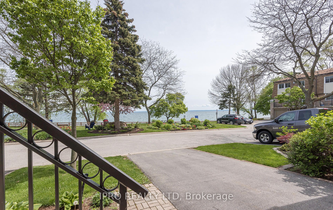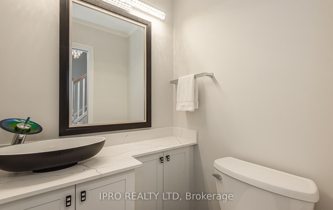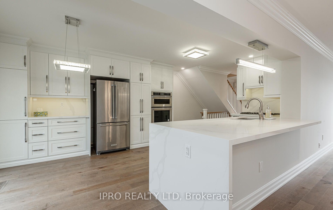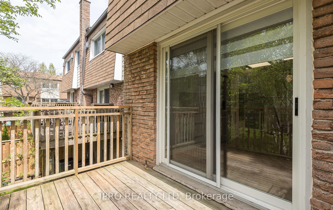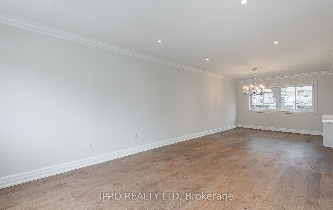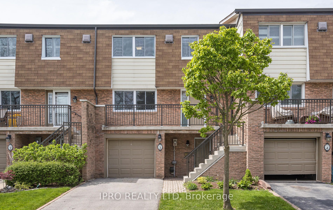
$1,799,900
Est. Payment
$6,874/mo*
*Based on 20% down, 4% interest, 30-year term
Listed by IPRO REALTY LTD
Condo Townhouse•MLS #W12018067•Price Change
Included in Maintenance Fee:
Water
Common Elements
Building Insurance
Parking
Condo Taxes
Price comparison with similar homes in Oakville
Compared to 3 similar homes
36.0% Higher↑
Market Avg. of (3 similar homes)
$1,323,000
Note * Price comparison is based on the similar properties listed in the area and may not be accurate. Consult licences real estate agent for accurate comparison
Room Details
| Room | Features | Level |
|---|---|---|
Living Room 4.51 × 3.34 m | Hardwood FloorLarge WindowOverlook Water | Main |
Dining Room 4.47 × 3.4 m | Hardwood FloorLarge WindowOverlook Water | Main |
Kitchen 4.07 × 3.98 m | Open ConceptQuartz CounterW/O To Terrace | Main |
Primary Bedroom 4.74 × 3.37 m | Hardwood FloorLarge WindowOverlook Water | Upper |
Bedroom 2 3.66 × 3.37 m | Hardwood FloorPot LightsLarge Closet | Upper |
Bedroom 3 3.35 × 3.08 m | Hardwood FloorPot LightsLarge Closet | Upper |
Client Remarks
Welcome to one of the few Bronte properties that faces Lake Ontario without obstruction. Enjoy a glass of wine or cup of coffee while you sit on the main floor terrace of your home, enjoying the view of the Lake, the vibrancy of Bronte and the new promenade to the beach, steps from your front door. This stunning 3 bed/4 bath is over 2,200 square ft of renovated space. Recently completely overhauled & transformed into this high end, executive property. The spaciousness of the open concept main floor will surprise and delight you. The width of this property is double most townhouses. A designer, eat-in kitchen w/ high end appliances (including Thermador) & a stunning, large quartz island walks out to a terrace where you can BBQ with your built in gas line. Enjoy the view of the sunrise over the Lake from the Primary suite. Complete with a 3 piece ensuite & laundry rm. Stunning engineered hardwood throughout the property save for a lovely polished ceramic tile at the lower level, busy entrance of the home (including access from the garage). The ground level has built in cabinets, a 3 pc bath & walks out to the spacious terrace so definitely could be used as a nanny or in-law suite. Also a wonderful opportunity for a large family room and home office away from the main space of the property. The possibilities are endless in this one of a kind home!!
About This Property
2110 Marine Drive, Oakville, L6L 1B7
Home Overview
Basic Information
Amenities
Visitor Parking
Walk around the neighborhood
2110 Marine Drive, Oakville, L6L 1B7
Shally Shi
Sales Representative, Dolphin Realty Inc
English, Mandarin
Residential ResaleProperty ManagementPre Construction
Mortgage Information
Estimated Payment
$0 Principal and Interest
 Walk Score for 2110 Marine Drive
Walk Score for 2110 Marine Drive

Book a Showing
Tour this home with Shally
Frequently Asked Questions
Can't find what you're looking for? Contact our support team for more information.
Check out 100+ listings near this property. Listings updated daily
See the Latest Listings by Cities
1500+ home for sale in Ontario

Looking for Your Perfect Home?
Let us help you find the perfect home that matches your lifestyle
