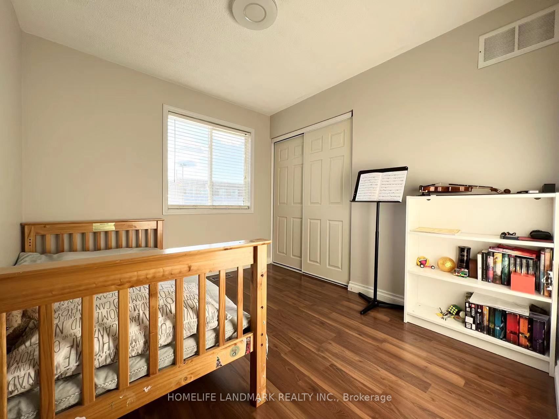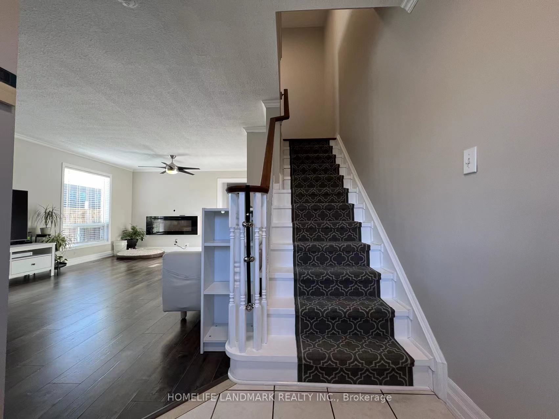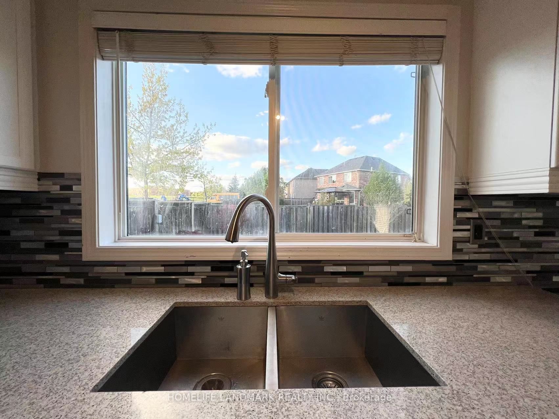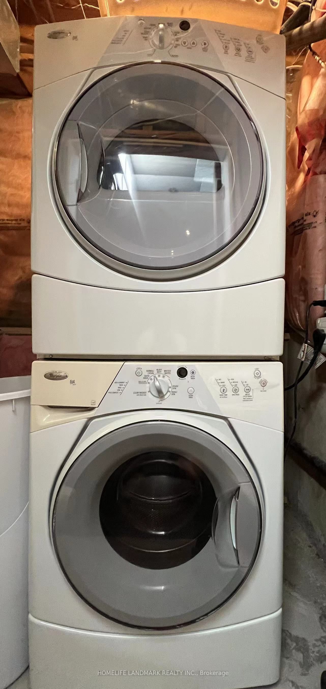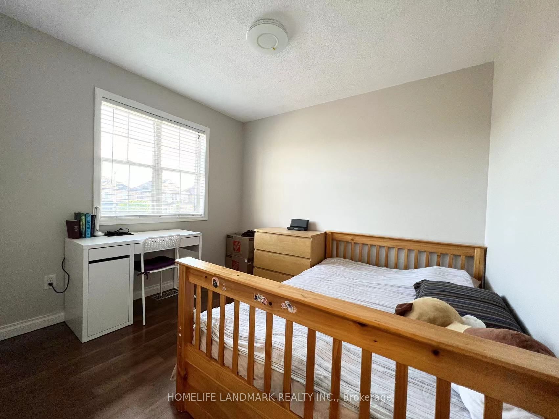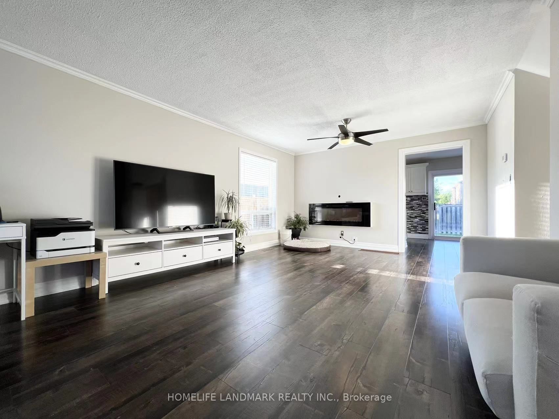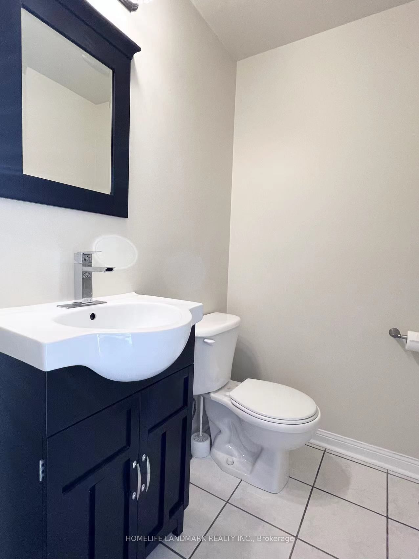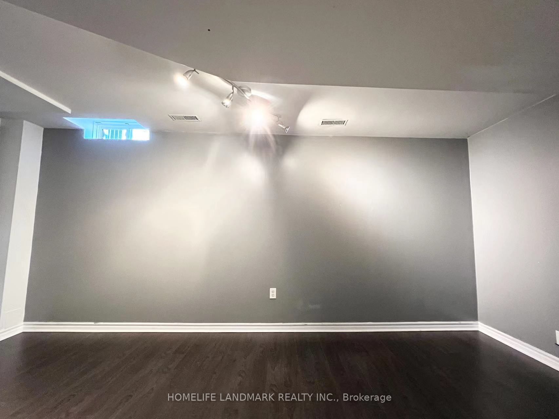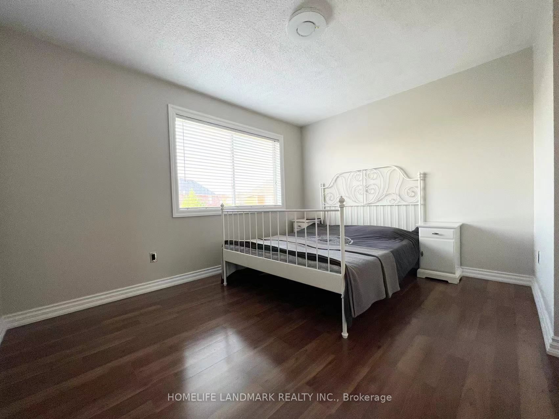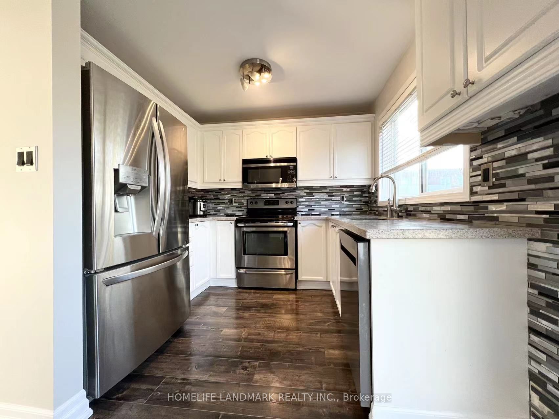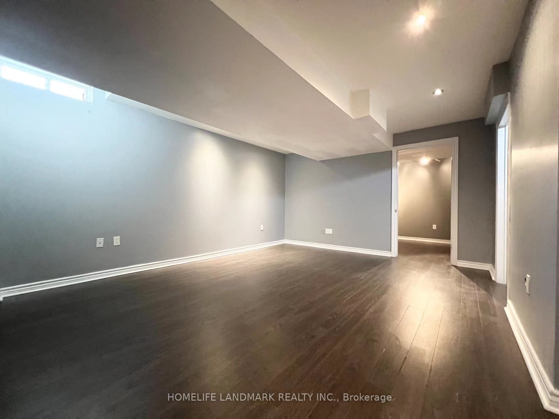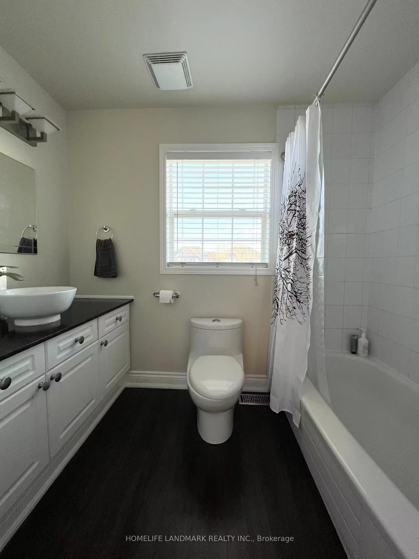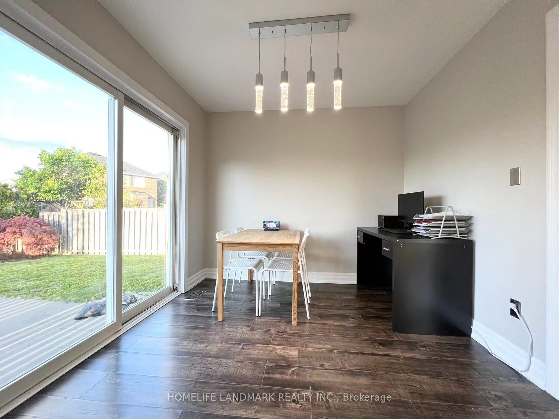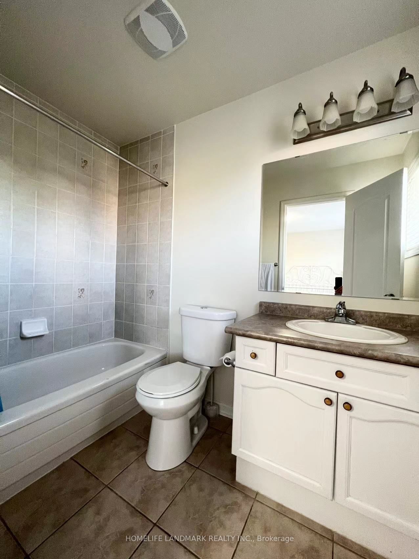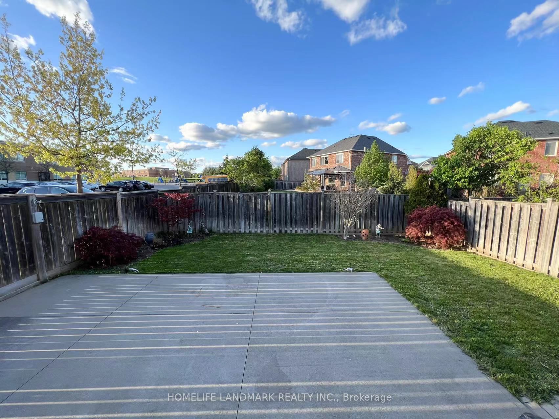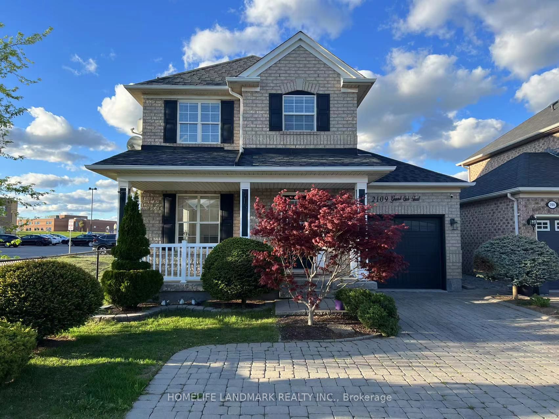
$3,850 /mo
Listed by HOMELIFE LANDMARK REALTY INC.
Detached•MLS #W12076904•Leased Conditional
Room Details
| Room | Features | Level |
|---|---|---|
Living Room 4.34 × 6.58 m | Large WindowLaminateW/O To Porch | Main |
Kitchen 2.92 × 2.79 m | Quartz CounterStainless Steel ApplBacksplash | Main |
Primary Bedroom 3.91 × 3.33 m | Closet4 Pc EnsuiteLarge Window | Second |
Bedroom 2 3.48 × 3.09 m | LaminateCloset | Second |
Bedroom 3 3.09 × 3.07 m | LaminateCloset | Second |
Bedroom 4 5.31 × 2.69 m | LaminateWindow | Basement |
Client Remarks
Beautiful 3+1 Bd Home In The Most Sought-After Neighborhood! Large Family Room With fireplace. Upgradeed Kitchen With Quartz Counters & Back Splash, SS appliances. Newer appliances: Washer and Dryer(2023), Furnace(2023), AC(2023) and dishwasher(2025). 2 Full Washrooms on 2nd floor. Finished Basement with Laminate floor. Fenced back yard. Garage Access From Interior. Next To Schools, Steps to Parks, Close to Go Station, Hwy And More.
About This Property
2109 Grand Oak Trail, Oakville, L6M 4S7
Home Overview
Basic Information
Walk around the neighborhood
2109 Grand Oak Trail, Oakville, L6M 4S7
Shally Shi
Sales Representative, Dolphin Realty Inc
English, Mandarin
Residential ResaleProperty ManagementPre Construction
 Walk Score for 2109 Grand Oak Trail
Walk Score for 2109 Grand Oak Trail

Book a Showing
Tour this home with Shally
Frequently Asked Questions
Can't find what you're looking for? Contact our support team for more information.
Check out 100+ listings near this property. Listings updated daily
See the Latest Listings by Cities
1500+ home for sale in Ontario

Looking for Your Perfect Home?
Let us help you find the perfect home that matches your lifestyle
