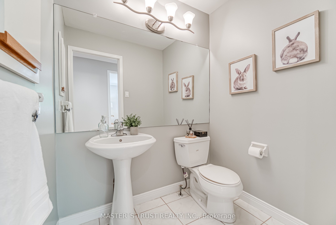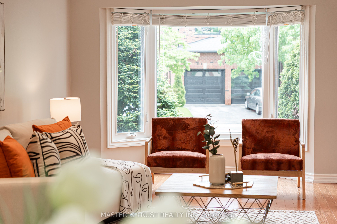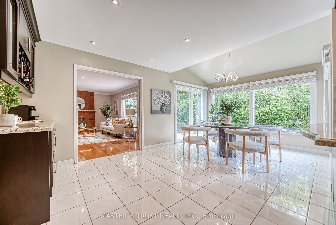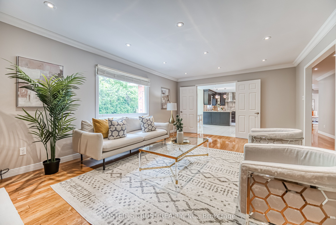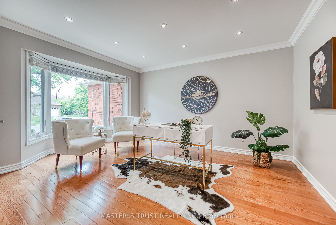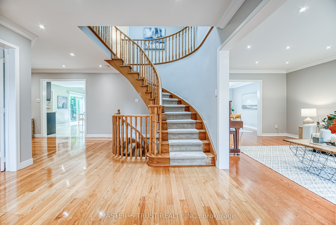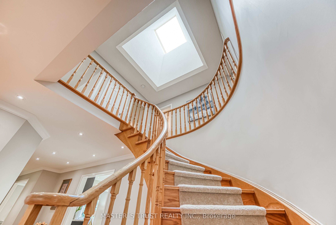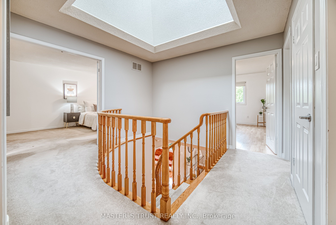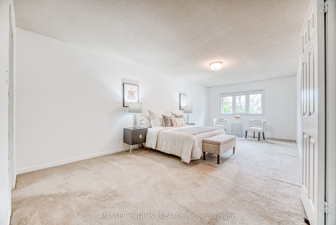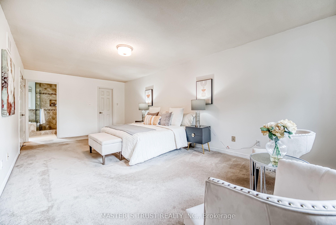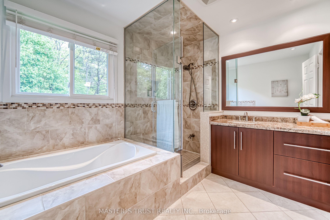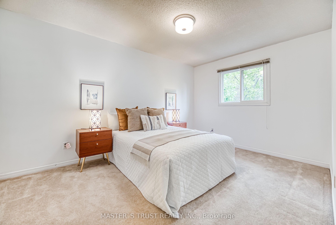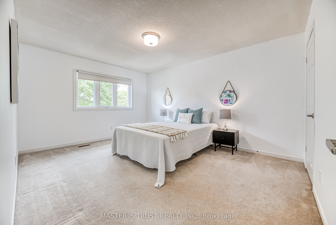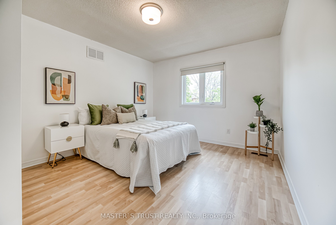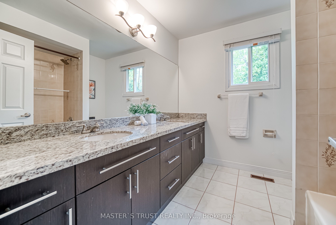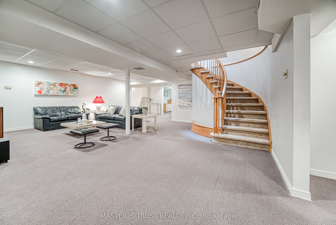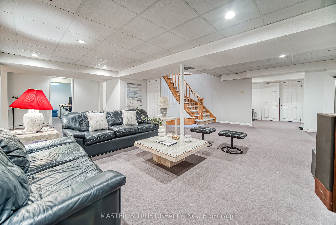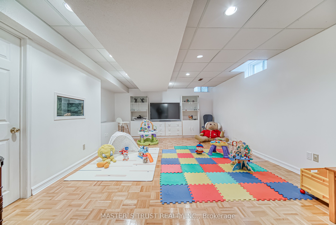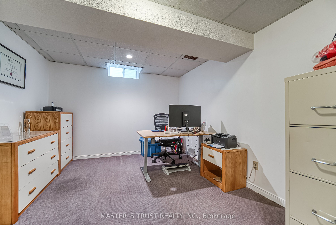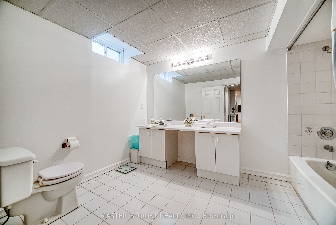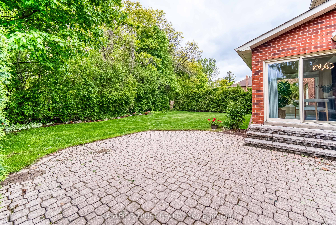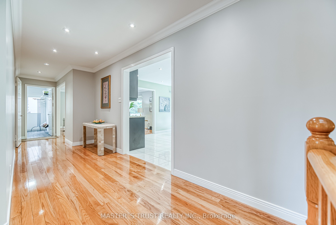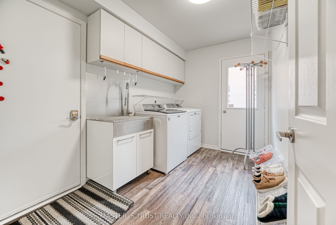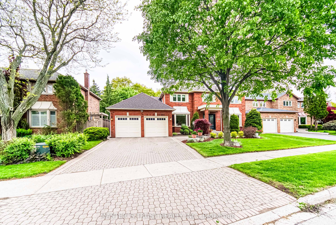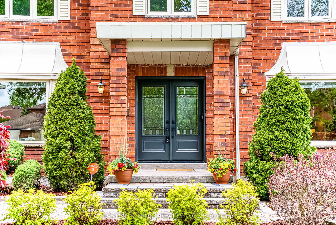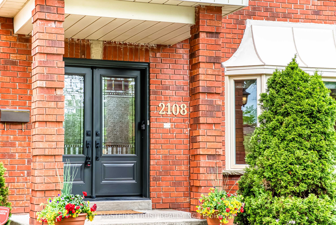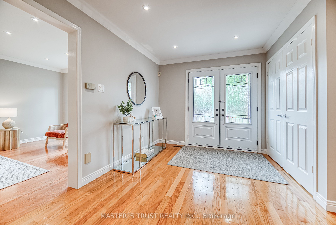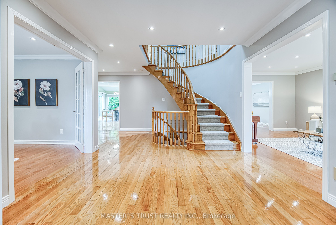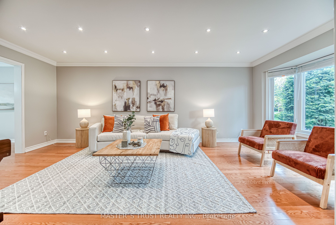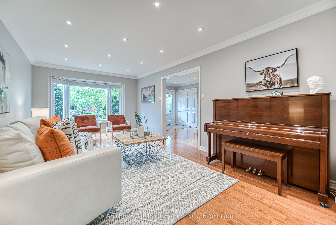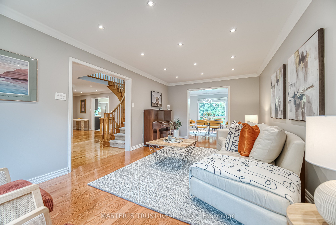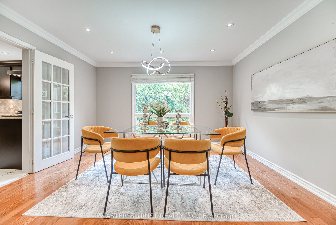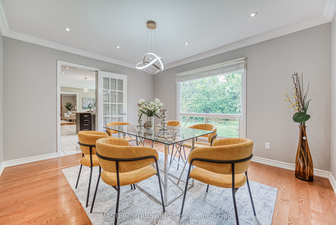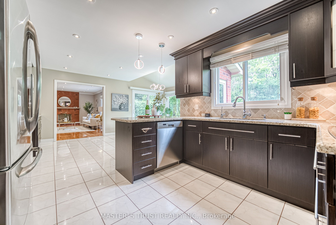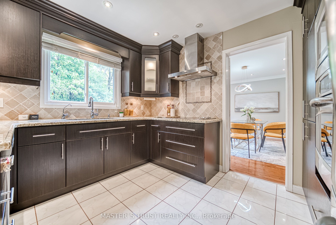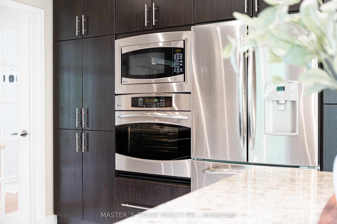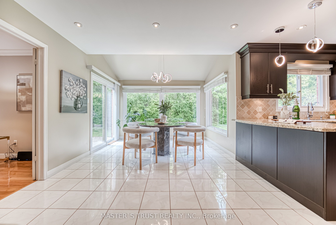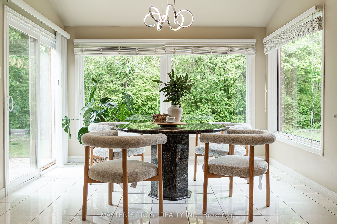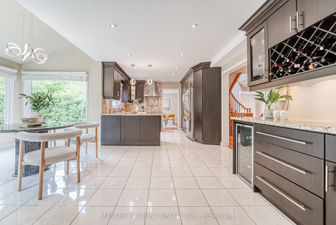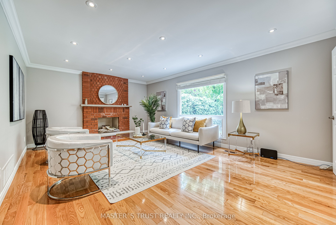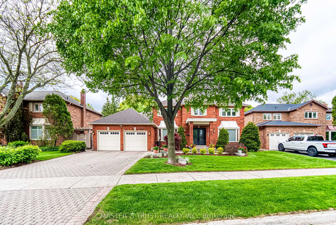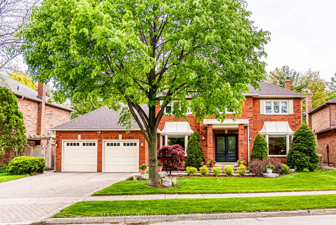
$2,080,000
Est. Payment
$7,944/mo*
*Based on 20% down, 4% interest, 30-year term
Listed by MASTER`S TRUST REALTY INC.
Detached•MLS #W12177587•New
Price comparison with similar homes in Oakville
Compared to 86 similar homes
-10.2% Lower↓
Market Avg. of (86 similar homes)
$2,316,798
Note * Price comparison is based on the similar properties listed in the area and may not be accurate. Consult licences real estate agent for accurate comparison
Room Details
| Room | Features | Level |
|---|---|---|
Living Room 6.5 × 3.45 m | Bay WindowHardwood FloorPot Lights | Main |
Dining Room 4.09 × 3.45 m | Hardwood FloorPot LightsCrown Moulding | Main |
Kitchen 6.55 × 3.45 m | Granite CountersStainless Steel ApplB/I Oven | Main |
Primary Bedroom 7.03 × 3.51 m | Broadloom4 Pc EnsuiteWalk-In Closet(s) | Second |
Bedroom 2 4.61 × 4.18 m | BroadloomCloset | Second |
Bedroom 3 4.27 × 3 m | BroadloomCloset | Second |
Client Remarks
WOW! Rarely found Widened over 60 feet Frontage Lot Back to Ravine! Oasis in the Heart of the City! Siting on the best part of the quiet and scenic street. Great Curb Appeal! Welcome to this beautifully maintained central hall layout The Buckingham Home , Lovely cared by orginal owner since built. The home boosts 4-bedroom, 3.5-bath, offering 2942 sq ft (above-grade) in highly desirable Wedgewood Creek community, total living space more than 4200 Sf. this home is the perfect blend of timeless design and modern comfort ideal for growing families. Located in the prestigious Iroquois Ridge High School district, steps to parks, trails, a recreation centre, library, and shopping. A grand two-storey foyer, complete with a skylight that floods the space with natural light. The main floor offers spacious principal rooms, including formal living and dining rooms, a cozy family room with fireplace, and a private main-floor home office, perfectly designed and features gleaming hardwood floor, updated kitchen with granite tops, loads of cupboard space, stainless steel B/I appliances. The heart of the home is the oversized kitchen and breakfast area, open to the family room and overlooking the backyard and ravine, ideal for both everyday living and hosting friends and family. Upstairs, retreat to a generously sized primary suite featuring a walk-in closet and updated ensuite. The finished basement offers even more room to grow, with a 4-piece bath, creation room and kids play area and a extra bedroom or office. Additional highlights include recently upgraded Kitchen and bathrooms, heat pump(2023), Garage Door( 2021), freshly painted. Step outside to the large backyard with stunning ravine views, offering a private oasis in your own home. This exceptional property is perfect for families who appreciate both comfort and nature.
About This Property
2108 Grenville Drive, Oakville, L6H 3Y6
Home Overview
Basic Information
Walk around the neighborhood
2108 Grenville Drive, Oakville, L6H 3Y6
Shally Shi
Sales Representative, Dolphin Realty Inc
English, Mandarin
Residential ResaleProperty ManagementPre Construction
Mortgage Information
Estimated Payment
$0 Principal and Interest
 Walk Score for 2108 Grenville Drive
Walk Score for 2108 Grenville Drive

Book a Showing
Tour this home with Shally
Frequently Asked Questions
Can't find what you're looking for? Contact our support team for more information.
See the Latest Listings by Cities
1500+ home for sale in Ontario

Looking for Your Perfect Home?
Let us help you find the perfect home that matches your lifestyle
