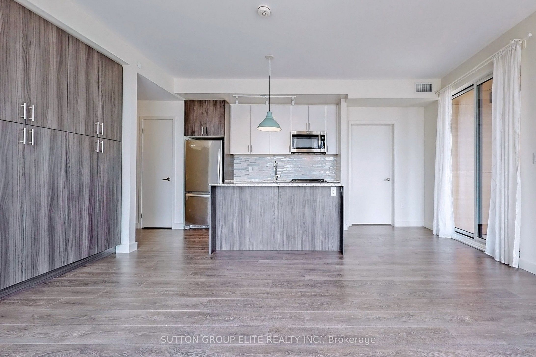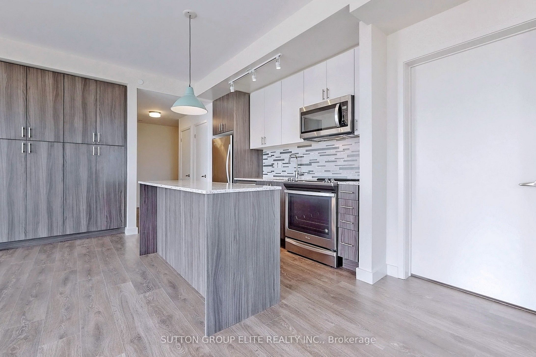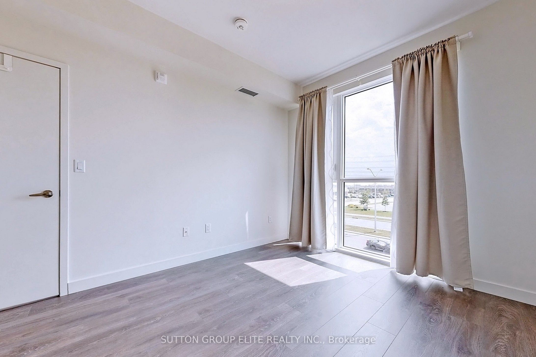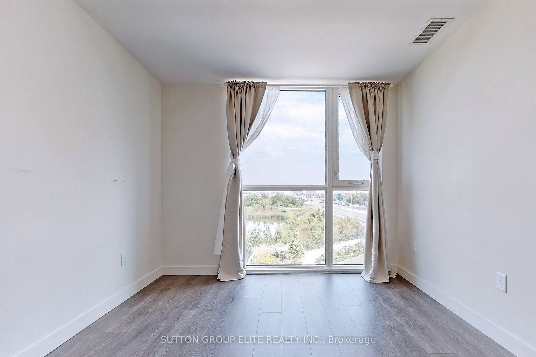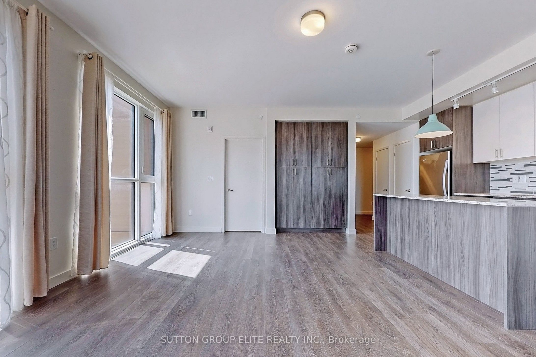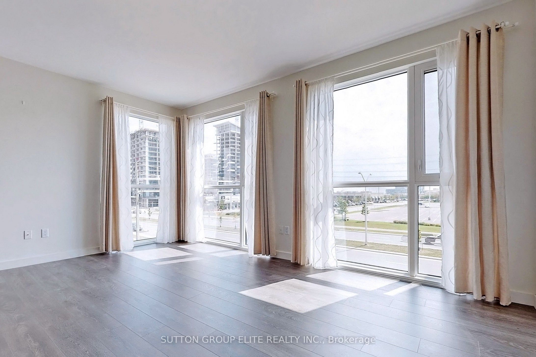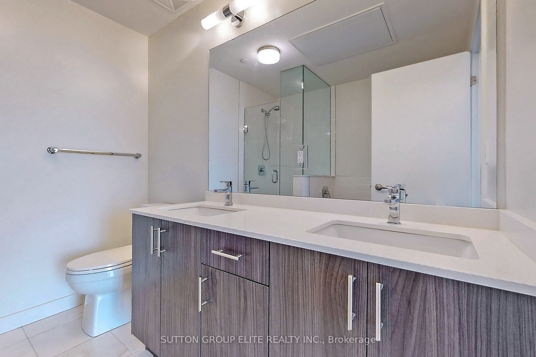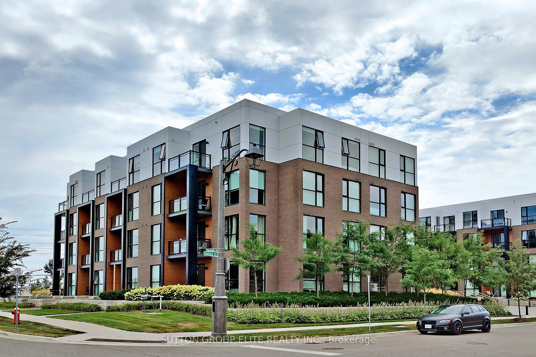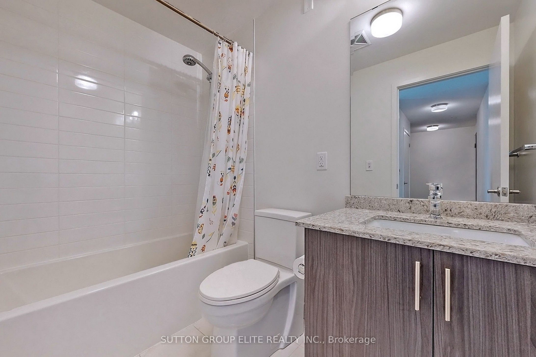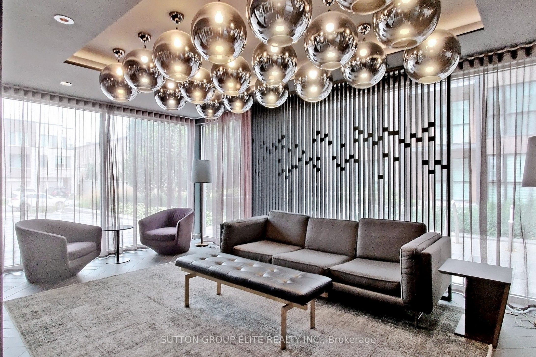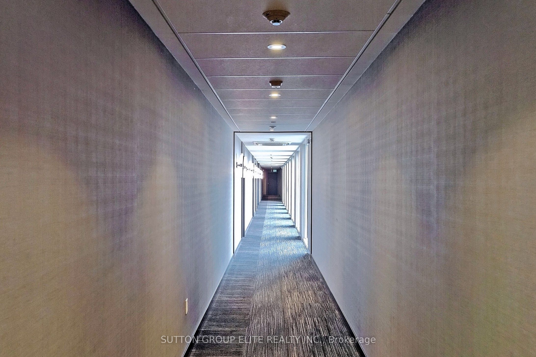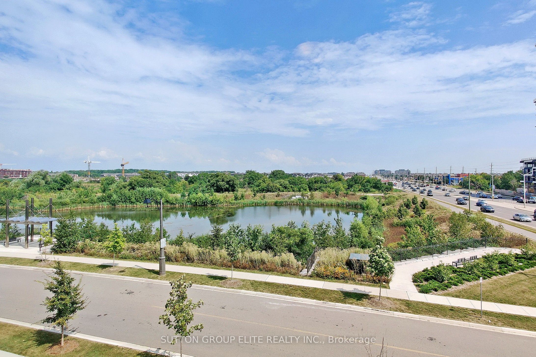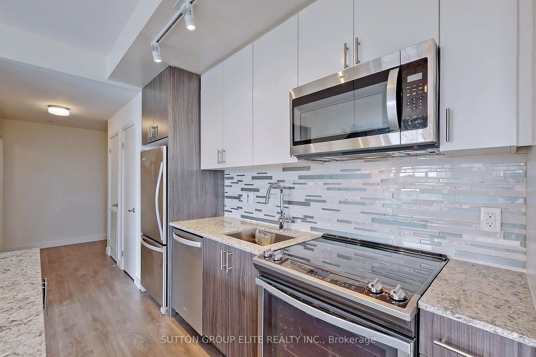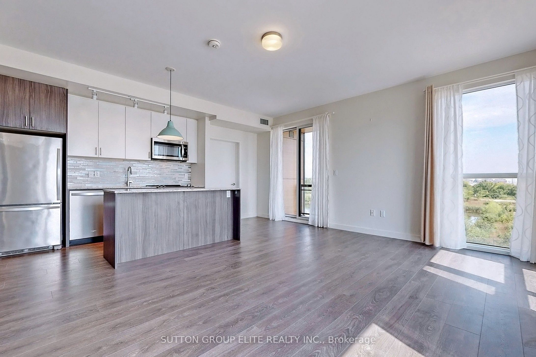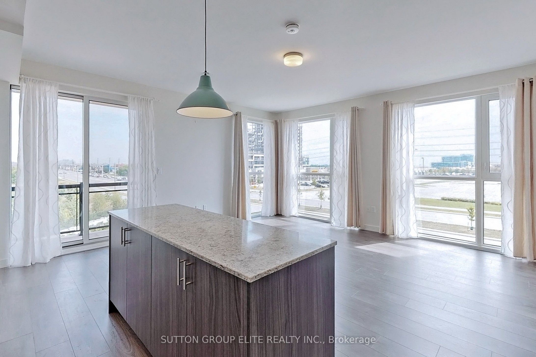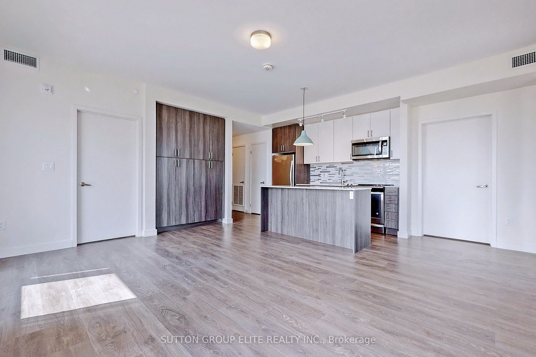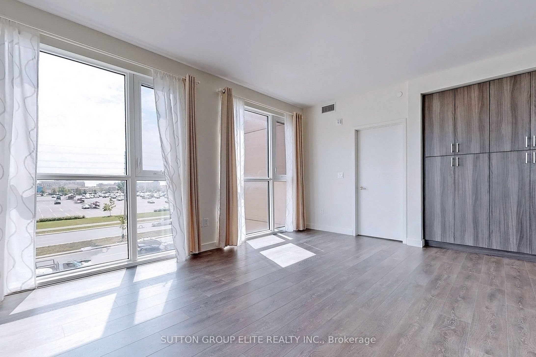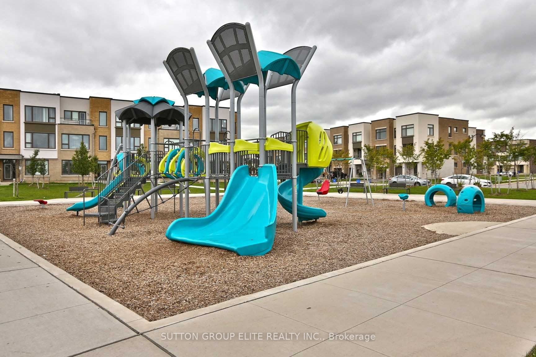
$2,950 /mo
Listed by SUTTON GROUP ELITE REALTY INC.
Condo Apartment•MLS #W12205077•New
Room Details
| Room | Features | Level |
|---|---|---|
Living Room 5.74 × 5.13 m | WoodCombined w/DiningWindow Floor to Ceiling | Ground |
Dining Room 5.74 × 5.13 m | WoodCombined w/LivingOverlooks Park | Ground |
Kitchen 5.74 × 5.13 m | Open ConceptGranite Counters | Ground |
Primary Bedroom 3.07 × 3.48 m | WoodDouble Closet5 Pc Ensuite | Ground |
Bedroom 2 2.98 × 2.96 m | WoodCloset | Ground |
Client Remarks
Absolutely Immaculate! Luxury & Modern 2 Bedroom + 2 Bathroom Corner Unit. Almost 1000 SF. Open Concept. Floor To Ceiling Windows. Spacious, Sunny And Bright. Master Bdrm Features 5 Pc Ensuite. Wood Floor Throughout! Beautiful View From Living Room And Bedroom. Steps To Retails Featuring Longo's, Walmart, Lcbo, Restaurants, Banks And More. Minutes To Trafalgar Hospital, Go Train & Major Hwys(403, Qew,407). One Parking Spot In Underground Heated Garage.
About This Property
210 Sabina Drive, Oakville, L6H 7C3
Home Overview
Basic Information
Amenities
Exercise Room
Party Room/Meeting Room
Visitor Parking
Walk around the neighborhood
210 Sabina Drive, Oakville, L6H 7C3
Shally Shi
Sales Representative, Dolphin Realty Inc
English, Mandarin
Residential ResaleProperty ManagementPre Construction
 Walk Score for 210 Sabina Drive
Walk Score for 210 Sabina Drive

Book a Showing
Tour this home with Shally
Frequently Asked Questions
Can't find what you're looking for? Contact our support team for more information.
See the Latest Listings by Cities
1500+ home for sale in Ontario

Looking for Your Perfect Home?
Let us help you find the perfect home that matches your lifestyle
