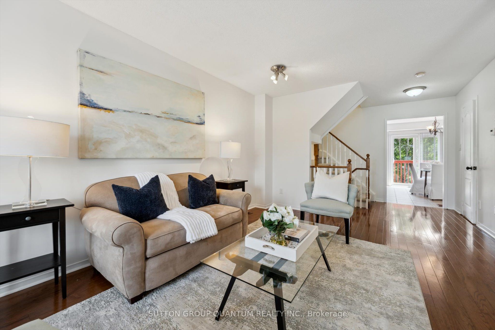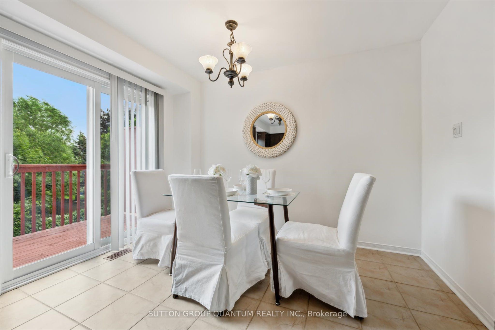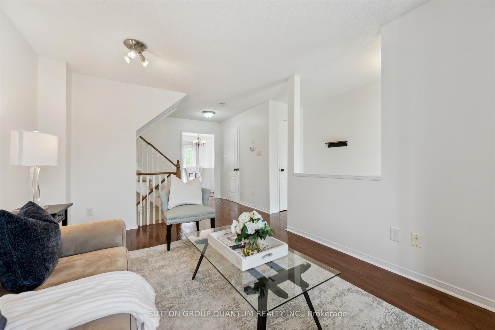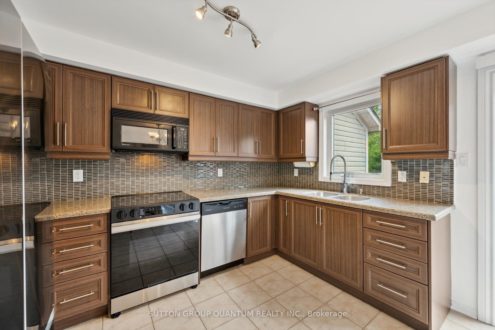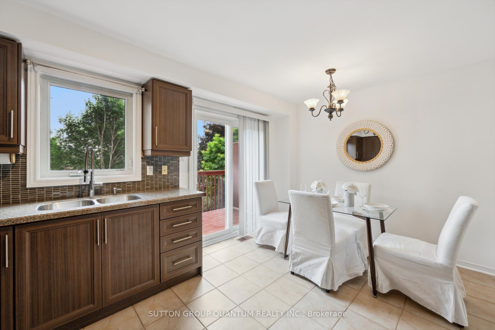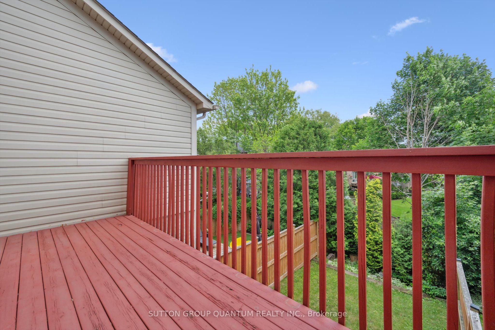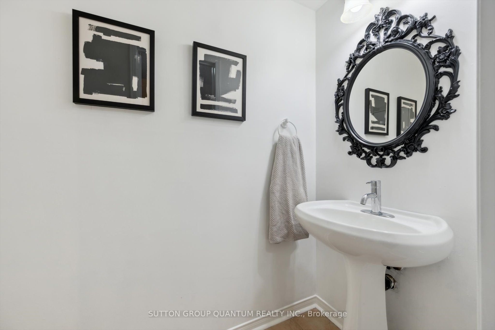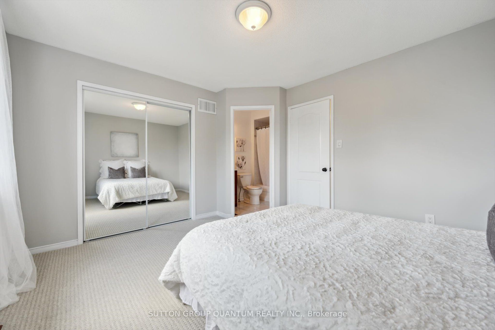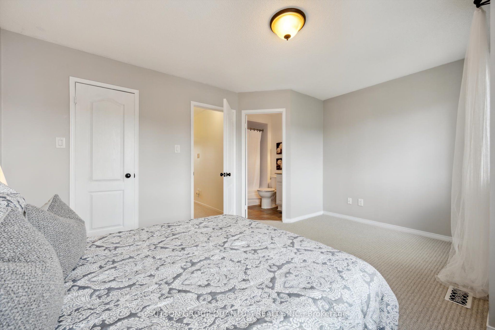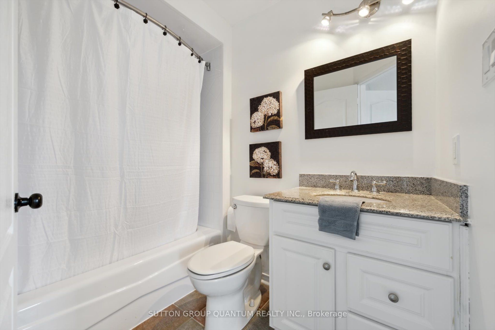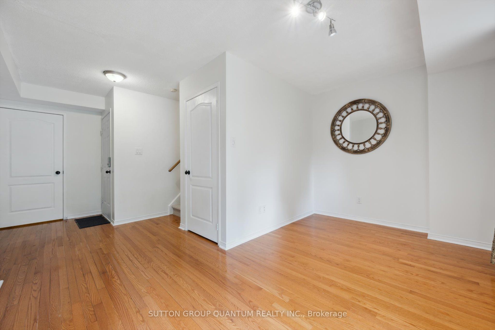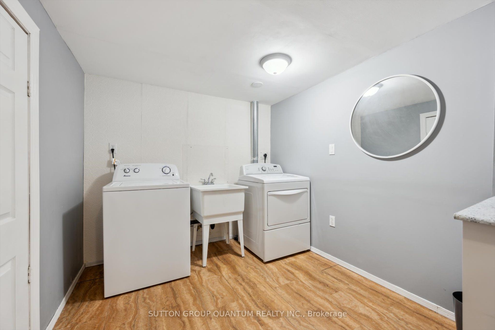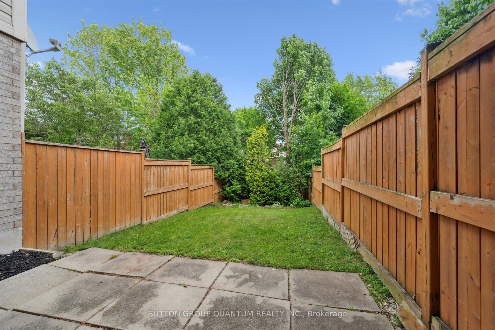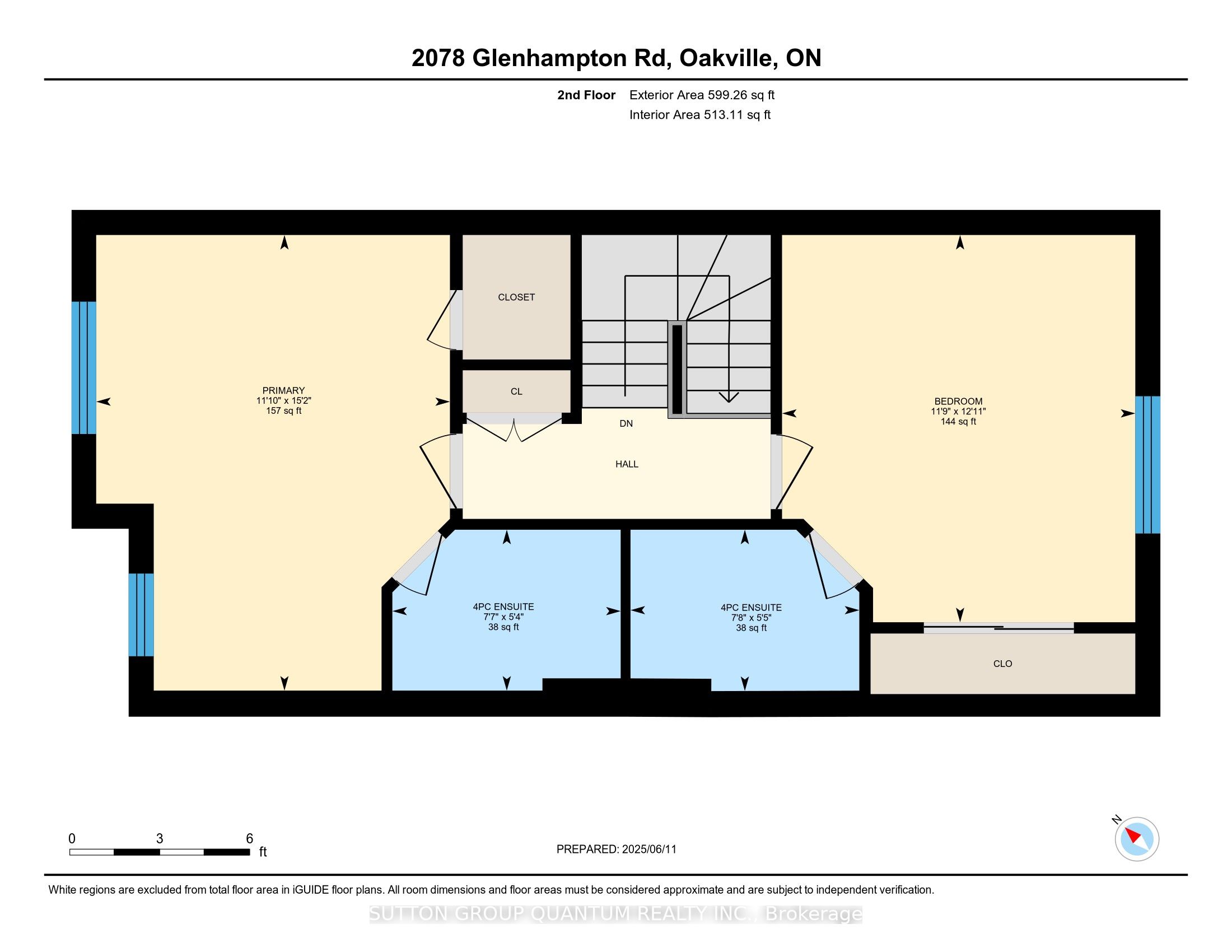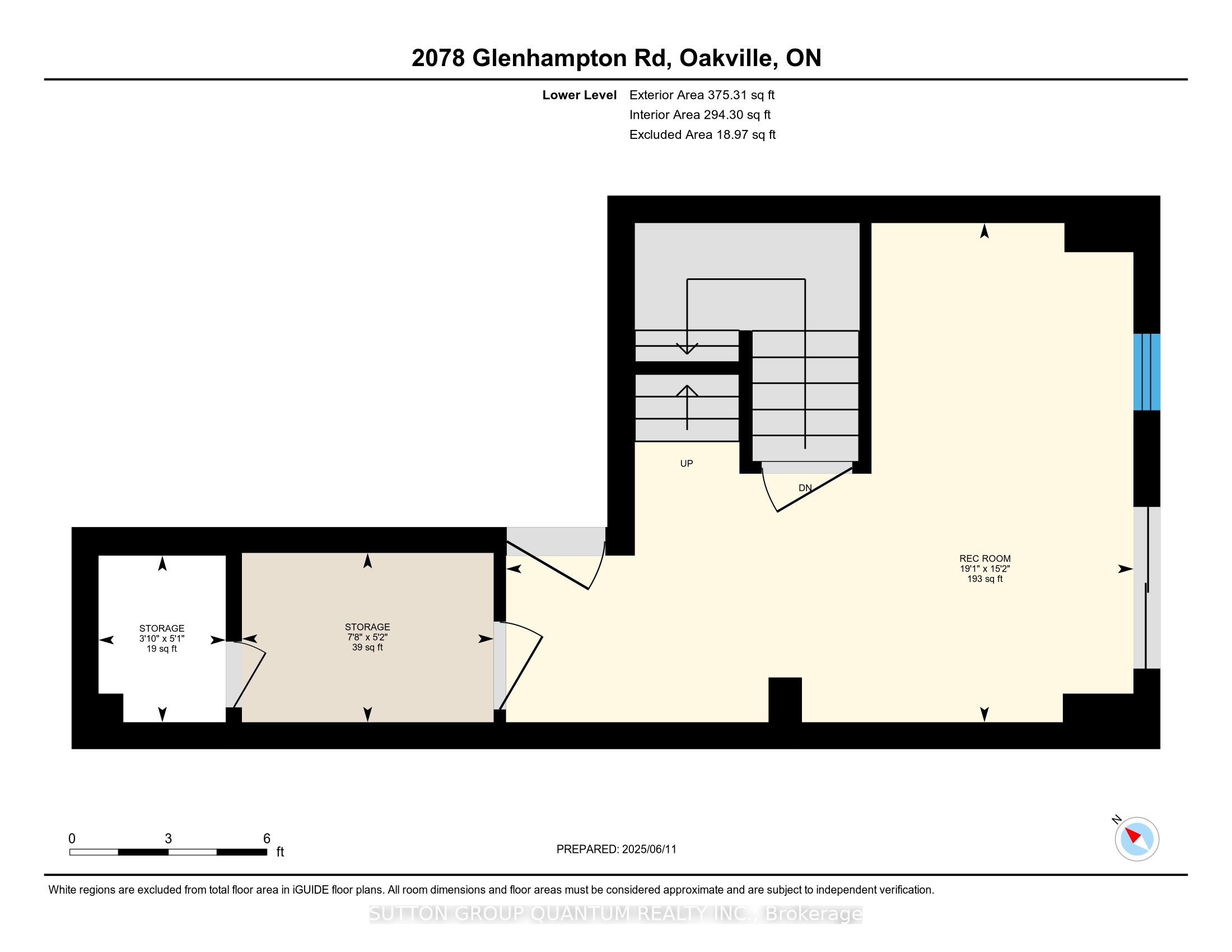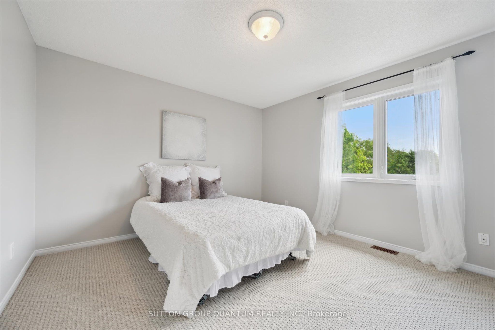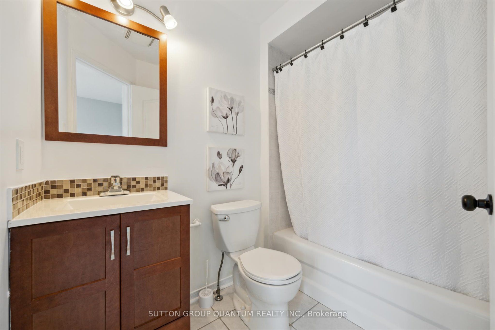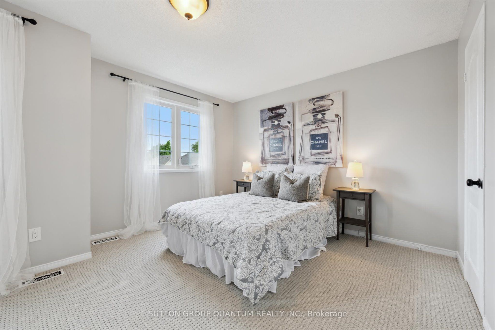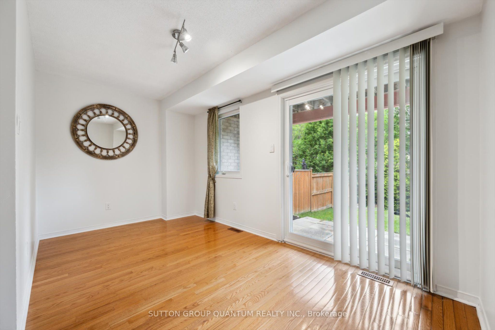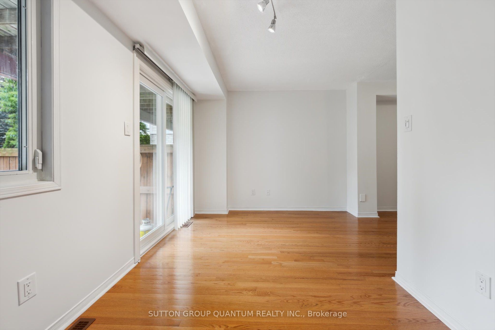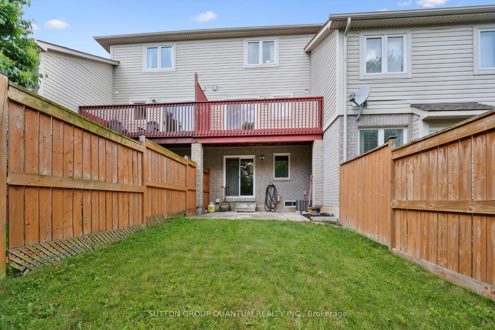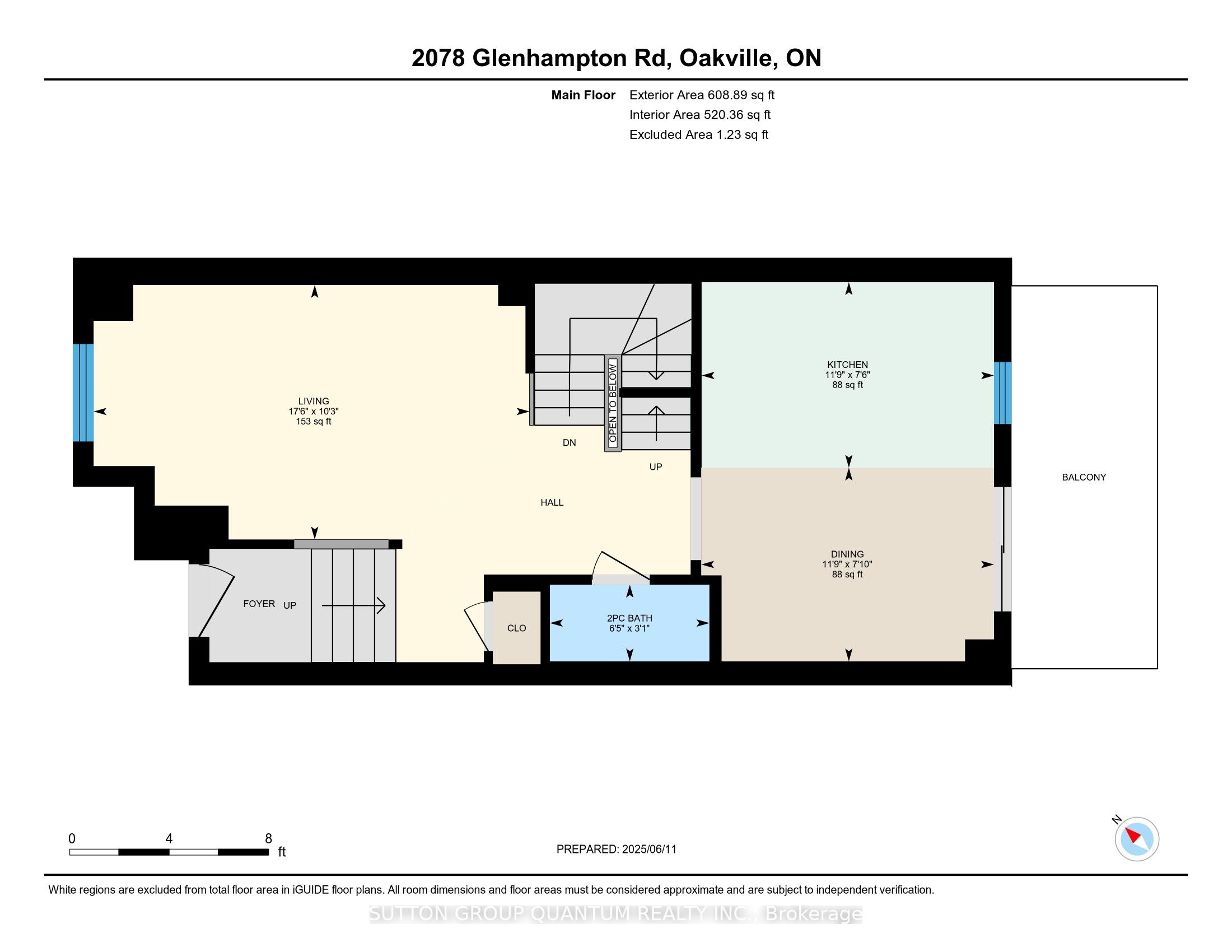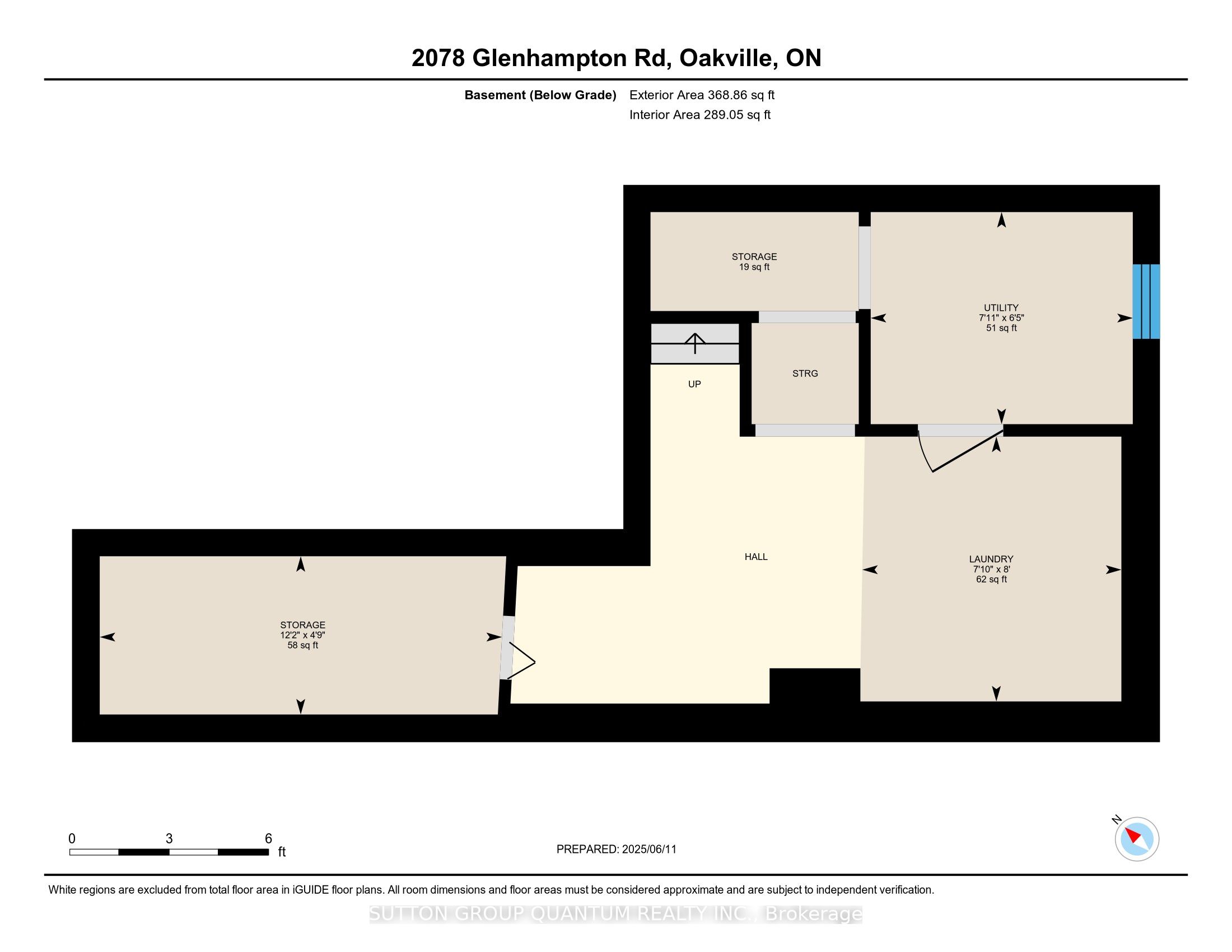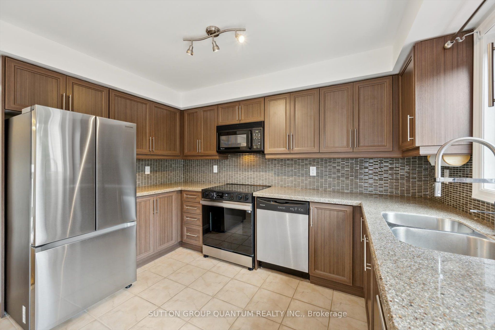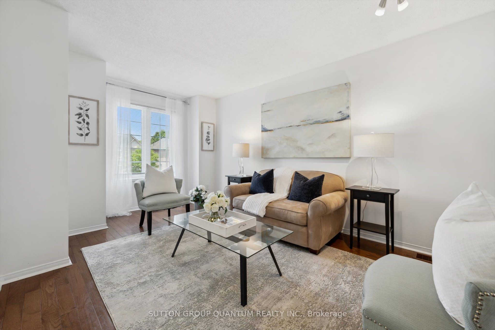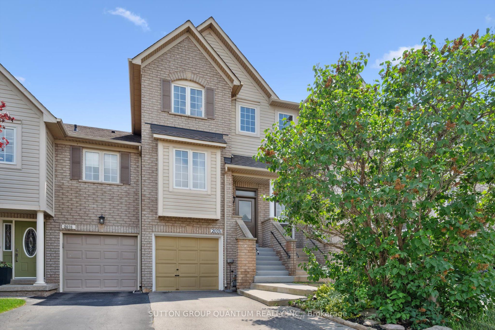
$929,777
Est. Payment
$3,551/mo*
*Based on 20% down, 4% interest, 30-year term
Listed by SUTTON GROUP QUANTUM REALTY INC.
Att/Row/Townhouse•MLS #W12218267•New
Price comparison with similar homes in Oakville
Compared to 6 similar homes
-12.2% Lower↓
Market Avg. of (6 similar homes)
$1,059,481
Note * Price comparison is based on the similar properties listed in the area and may not be accurate. Consult licences real estate agent for accurate comparison
Room Details
| Room | Features | Level |
|---|---|---|
Living Room 5.28 × 3.12 m | Main | |
Dining Room 4.6 × 3.58 m | Main | |
Primary Bedroom 3.96 × 3.58 m | Second | |
Bedroom 2 4.6 × 3.58 m | Second |
Client Remarks
Finally! A move-in-ready, 100% freehold townhouse with 2 enormous bedrooms and 2 ensuite bathrooms (one each), with one off the most private backyard youll find in Oakville! Which brings me to the Top 7 Reasons to buy: 1. A rare and unique feature for a 3 story townhouse is a 4th level below ground solving the common issue of, where do you put your stuff if you dont have a basement?? This has a basement! 2. Completely replaced and upgraded kitchen including cabinets, backsplash, quartz counters, s/s appliances. 3. Top schools = top neighbourhood: Emily Carr Elementary ranked 91st percentile in ON and Garth Webb Secondary ranked 96th percentile. Also, on a quiet no-traffic street tucked away but still minutes drive to local shops and mins walk to local trails and parks; Mccraney Creek Trail is a 3 min walk! 4. Modern 1999 construction means great ventilation in the attic, copper wiring, copper plumbing and a poured concrete foundation for a bone dry basement. 5. Super large bedrooms are both large enough to be the master, and both have their own full ensuite bathroom. 6. Because of the unique angle of the lot at the back you will never see your rear neighbours, and high fences give complete privacy from side neighbours. 7. Move-in-ready, no major expenses for over a decade! Brand-new carpet (2025), Front and back doors (22), Furnace/AC (14), Roof (18). Other great features include an automatic garage door opener, central vacuum, vinyl (never-rot) windows, and above ground lower level great as an office, gym, family room or combination. Book your showing today!
About This Property
2078 Glenhampton Road, Oakville, L6M 3X1
Home Overview
Basic Information
Walk around the neighborhood
2078 Glenhampton Road, Oakville, L6M 3X1
Shally Shi
Sales Representative, Dolphin Realty Inc
English, Mandarin
Residential ResaleProperty ManagementPre Construction
Mortgage Information
Estimated Payment
$0 Principal and Interest
 Walk Score for 2078 Glenhampton Road
Walk Score for 2078 Glenhampton Road

Book a Showing
Tour this home with Shally
Frequently Asked Questions
Can't find what you're looking for? Contact our support team for more information.
See the Latest Listings by Cities
1500+ home for sale in Ontario

Looking for Your Perfect Home?
Let us help you find the perfect home that matches your lifestyle
