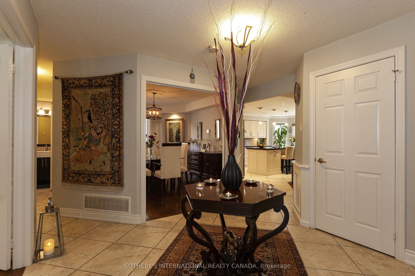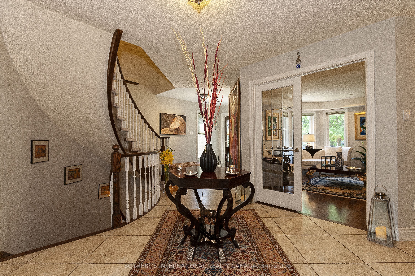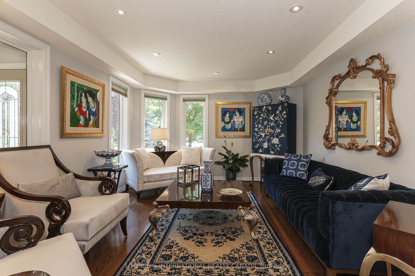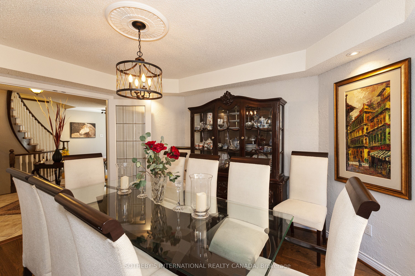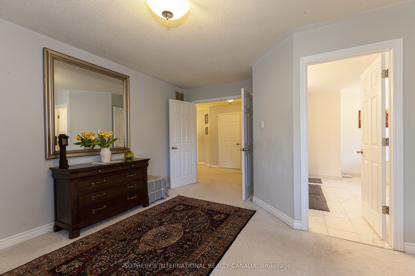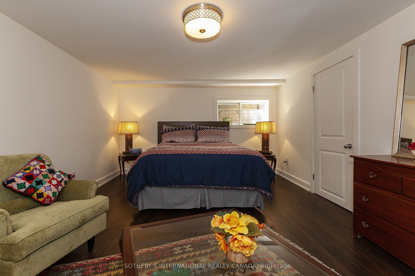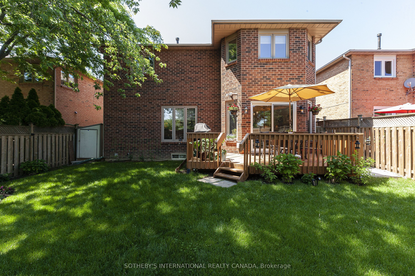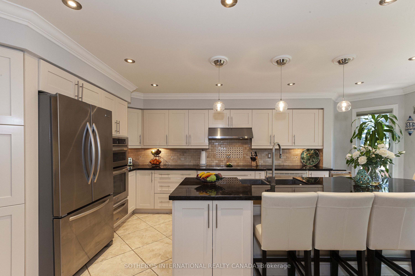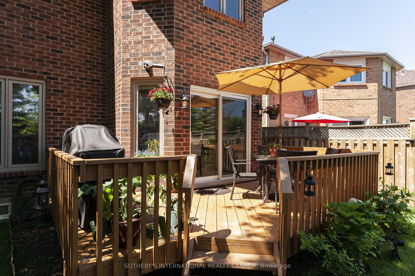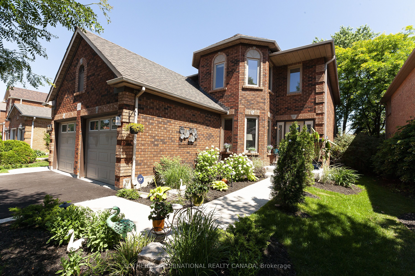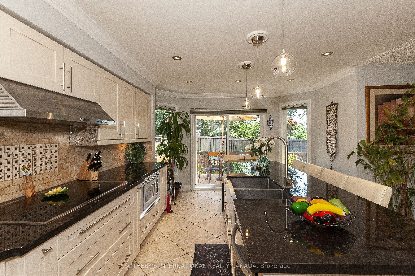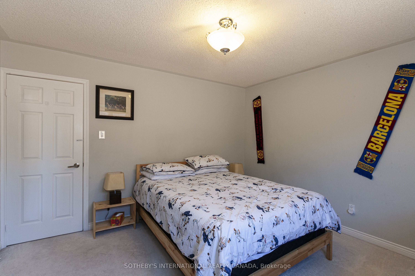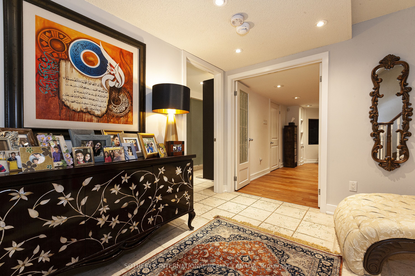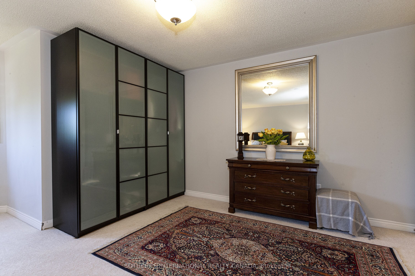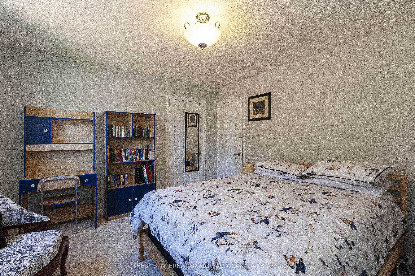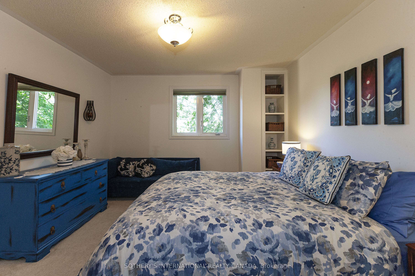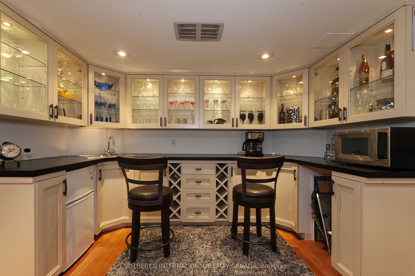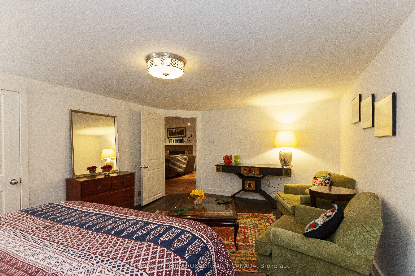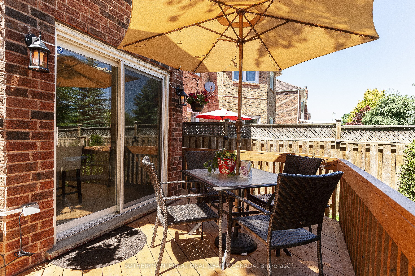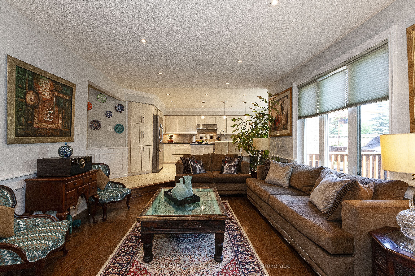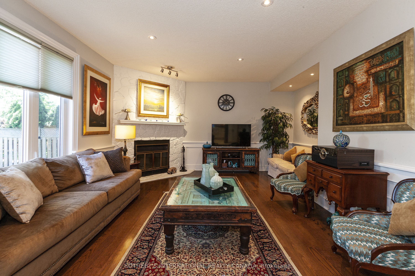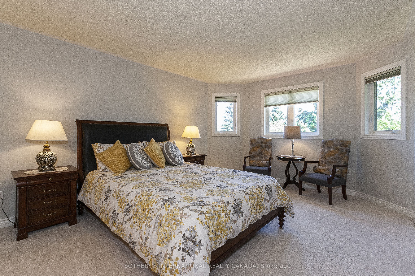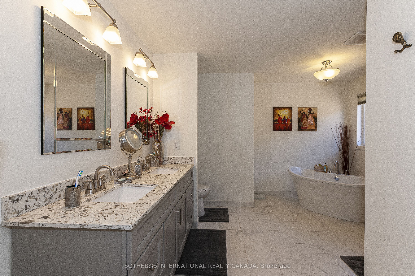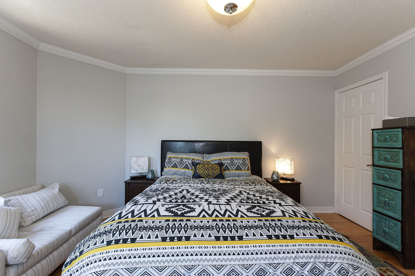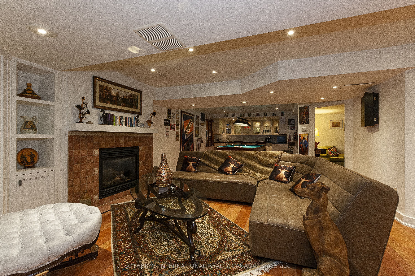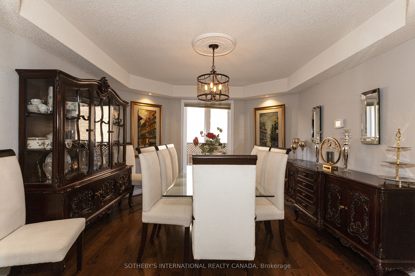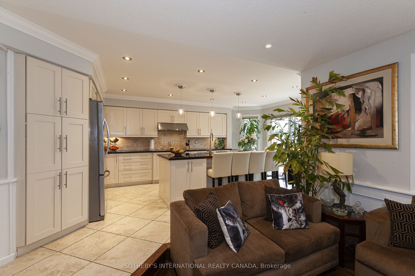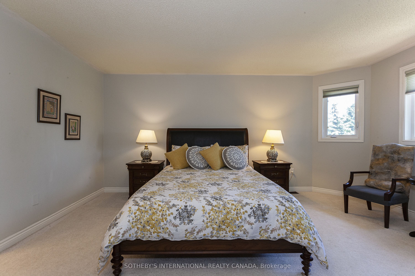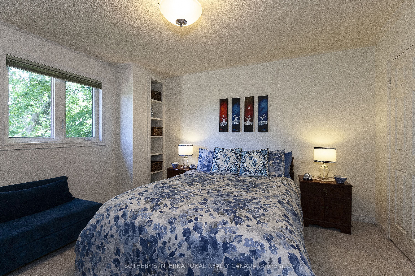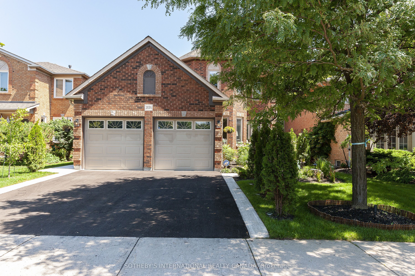
$5,500 /mo
Listed by SOTHEBY'S INTERNATIONAL REALTY CANADA
Detached•MLS #W12146639•New
Room Details
| Room | Features | Level |
|---|---|---|
Living Room 4.87 × 3.53 m | Main | |
Dining Room 4.14 × 3.53 m | Main | |
Kitchen 5.63 × 3.53 m | Main | |
Primary Bedroom 5.66 × 5.23 m | Second | |
Bedroom 4.31 × 3.25 m | Second | |
Bedroom 3.96 × 3.53 m | Second |
Client Remarks
Beautiful, Large 4 Bedroom House W/ Open Concept Living & A Sunny Garden W/ High Wood Fence, Backing Onto Green Space W/ Woodland & Trees. Kitchen W/ Centre Island, Granite, Built-In Stainless Steel Appliances & A Double Sink. Upgraded Ceramic Floor In Hallway, Master Bedroom W/Jacuzzi & W/I Shower. Finished Basement W/ Huge Recreation Rm, Pot Lights & A Bedroom W/ W/I Closet, 3 Piece Bathroom. Close To Schools, Shops, Rec. Centre, Highways & & Go Transit.
About This Property
2074 BRAYS Lane, Oakville, L6M 2S6
Home Overview
Basic Information
Walk around the neighborhood
2074 BRAYS Lane, Oakville, L6M 2S6
Shally Shi
Sales Representative, Dolphin Realty Inc
English, Mandarin
Residential ResaleProperty ManagementPre Construction
 Walk Score for 2074 BRAYS Lane
Walk Score for 2074 BRAYS Lane

Book a Showing
Tour this home with Shally
Frequently Asked Questions
Can't find what you're looking for? Contact our support team for more information.
See the Latest Listings by Cities
1500+ home for sale in Ontario

Looking for Your Perfect Home?
Let us help you find the perfect home that matches your lifestyle
