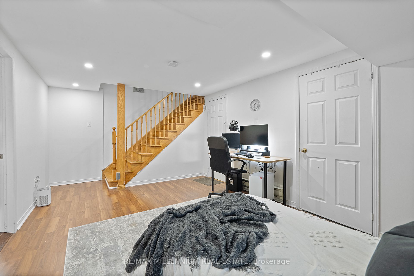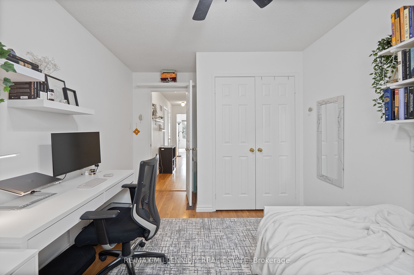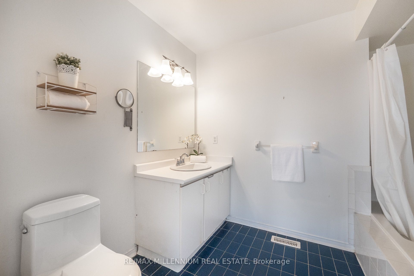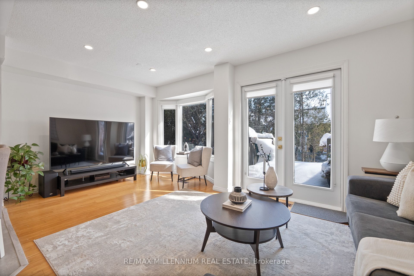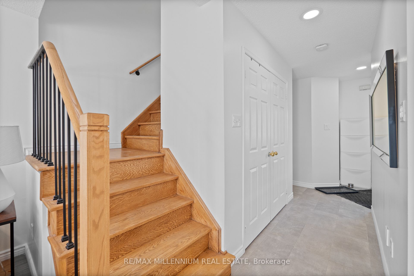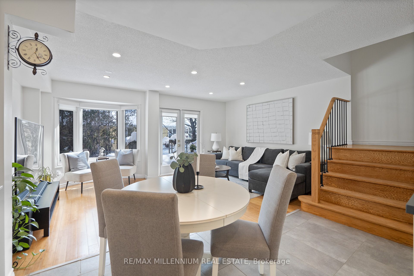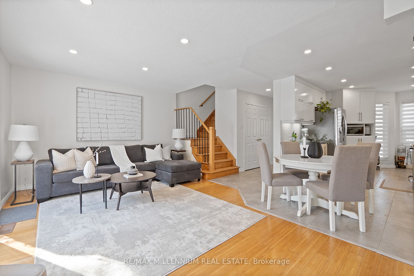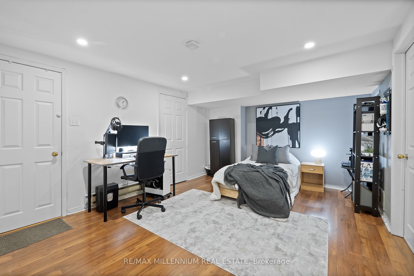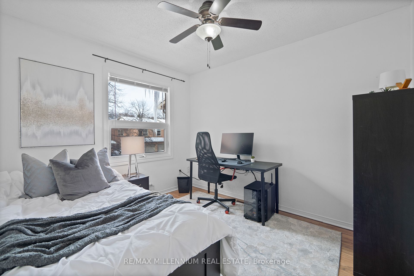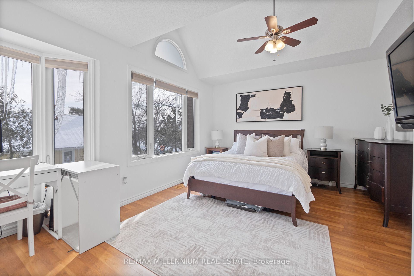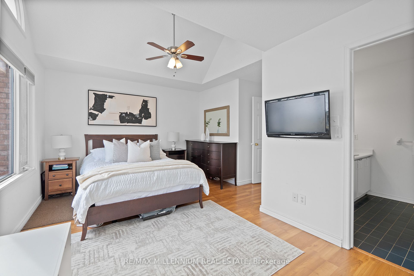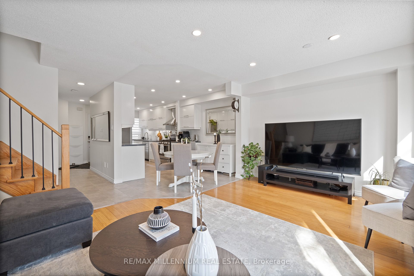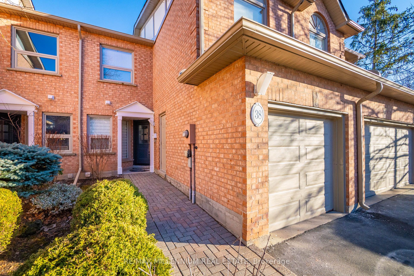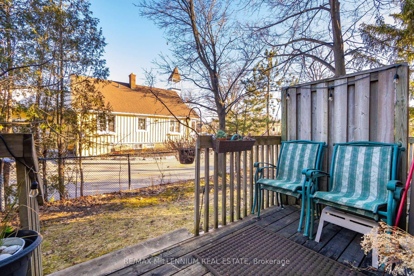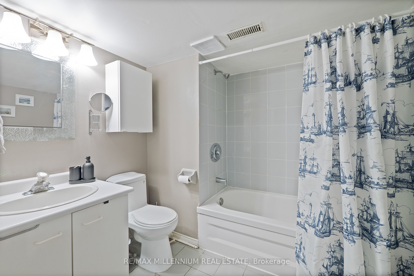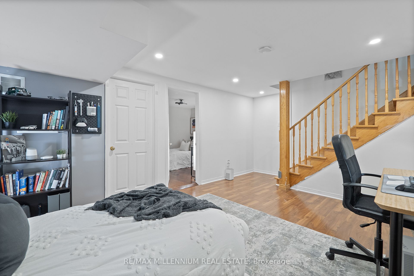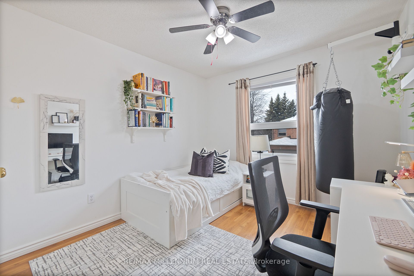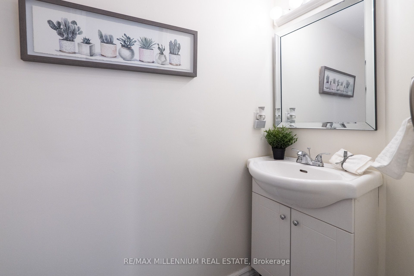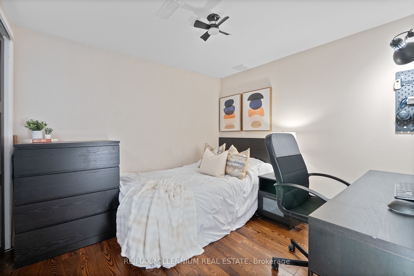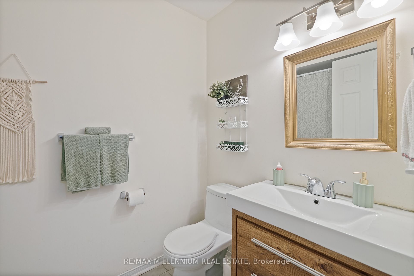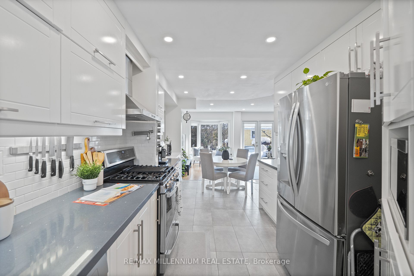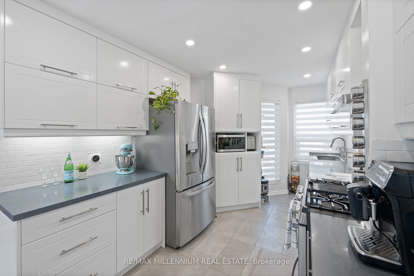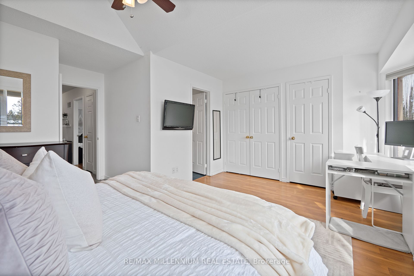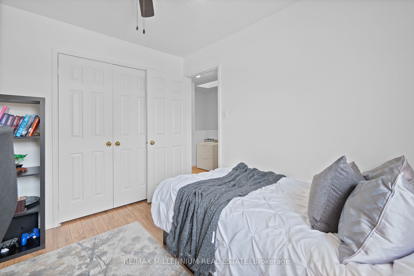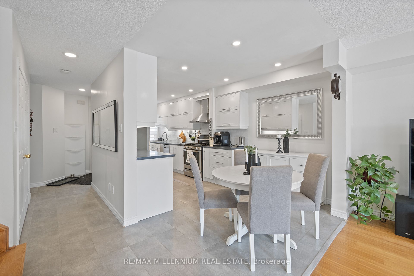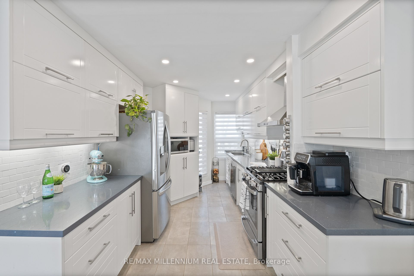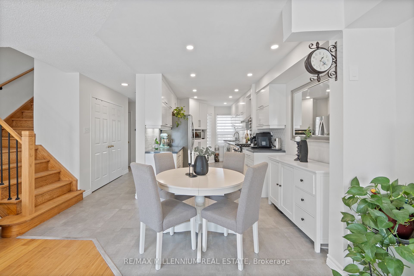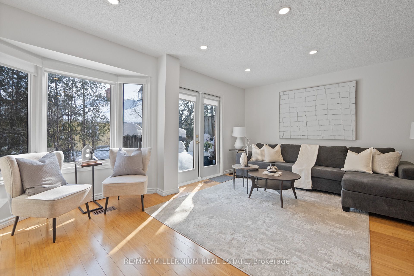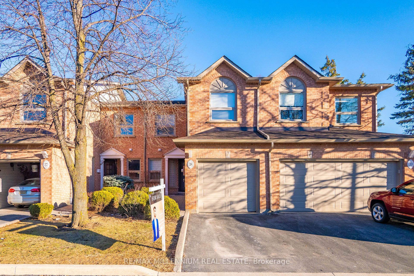
$959,900
Est. Payment
$3,666/mo*
*Based on 20% down, 4% interest, 30-year term
Listed by RE/MAX MILLENNIUM REAL ESTATE
Condo Townhouse•MLS #W12031898•New
Included in Maintenance Fee:
Common Elements
Building Insurance
Parking
Price comparison with similar homes in Oakville
Compared to 2 similar homes
-24.0% Lower↓
Market Avg. of (2 similar homes)
$1,262,449
Note * Price comparison is based on the similar properties listed in the area and may not be accurate. Consult licences real estate agent for accurate comparison
Room Details
| Room | Features | Level |
|---|---|---|
Living Room 5.61 × 2.92 m | Hardwood FloorLarge WindowPot Lights | Main |
Dining Room 3.23 × 2.74 m | Hardwood FloorOpen ConceptOverlooks Living | Main |
Kitchen 2.62 × 2.57 m | Stainless Steel ApplQuartz CounterBacksplash | Main |
Primary Bedroom 5.03 × 3.61 m | 4 Pc EnsuiteLarge ClosetDouble Closet | Second |
Bedroom 2 3.15 × 2.84 m | Hardwood FloorLarge ClosetLarge Window | Second |
Bedroom 3 4.18 × 2.92 m | Hardwood FloorLarge ClosetLarge Window | Second |
Client Remarks
Attention first time home buyers and investors! Nestled in an exclusive enclave of 39 homes, this stunning 3+1 bed, 3.5 bath townhome backs onto a serene park and ravine, offering breathtaking views and ultimate privacy. The open-concept main floor features hardwood floors, pot lighting, skylights, and large windows that fill the space with natural light. The modern kitchen is a chef's dream, boasting quartz countertops, a backsplash,soft-close cabinets, under-cabinet lighting, smart WiFi appliances (including a gas range and fridge), and newly installed ceramic tiles. Upstairs, the spacious primary suite impresses with a vaulted ceiling, a large closet, and a 4-piece ensuite with a separate shower. The finished basement provides a versatile rec- room, an additional bedroom, and a full bath. Step outside to a private deck with stunning scenic views. Condo fees cover: driveway/porch snow removal, lawn maintenance, gardening, roof and garage door maintenance, and exterior doors/windows. Tons of Upgrades and Updates: new roof (2018), windows (2017-18), eaves/soffits (2019), Kitchen Reno (2020), staircase railing and pickets (2025), Fresh Paint (2025), Front door (2024), rear doors (2021), Water Heater (2024).
About This Property
2065 Sixth Line, Oakville, L6H 5R8
Home Overview
Basic Information
Walk around the neighborhood
2065 Sixth Line, Oakville, L6H 5R8
Shally Shi
Sales Representative, Dolphin Realty Inc
English, Mandarin
Residential ResaleProperty ManagementPre Construction
Mortgage Information
Estimated Payment
$0 Principal and Interest
 Walk Score for 2065 Sixth Line
Walk Score for 2065 Sixth Line

Book a Showing
Tour this home with Shally
Frequently Asked Questions
Can't find what you're looking for? Contact our support team for more information.
Check out 100+ listings near this property. Listings updated daily
See the Latest Listings by Cities
1500+ home for sale in Ontario

Looking for Your Perfect Home?
Let us help you find the perfect home that matches your lifestyle
