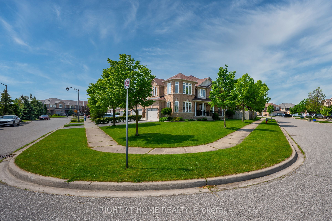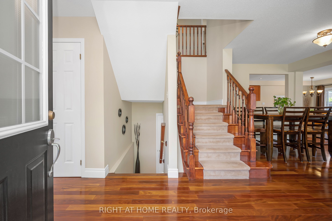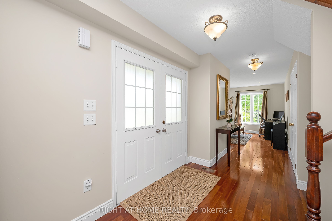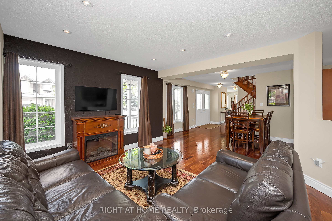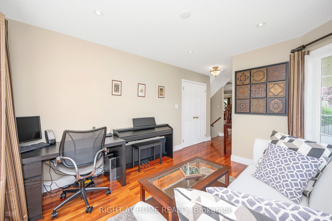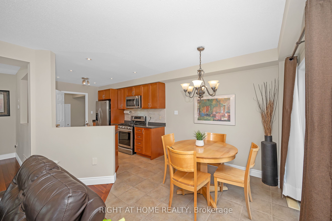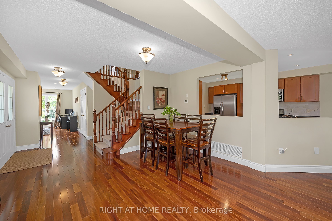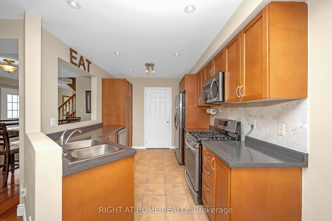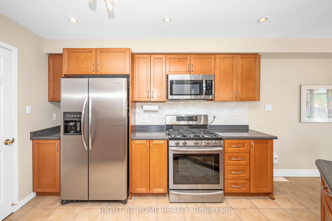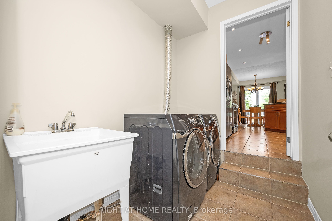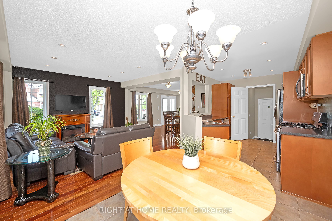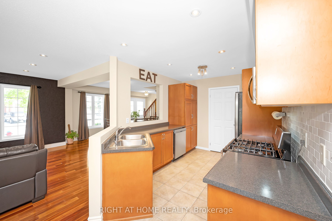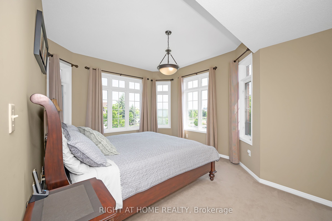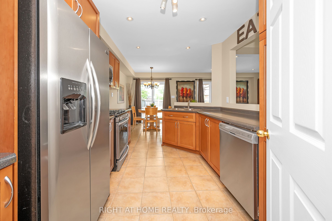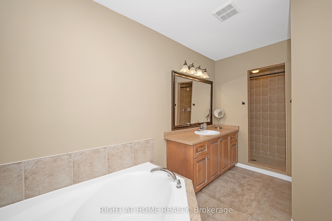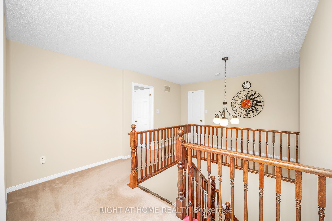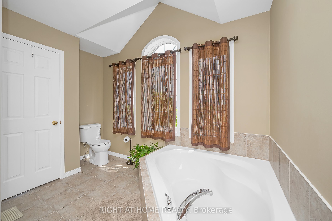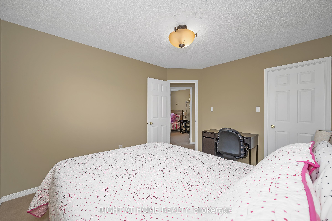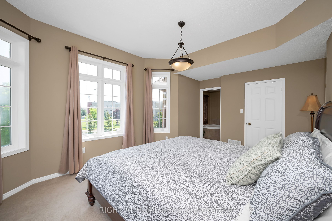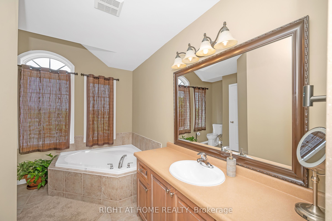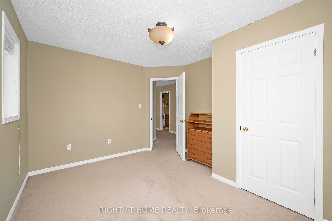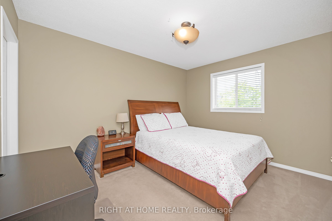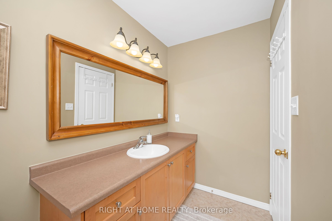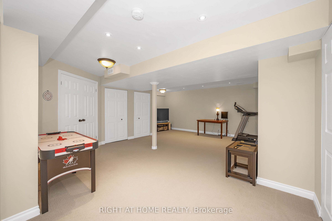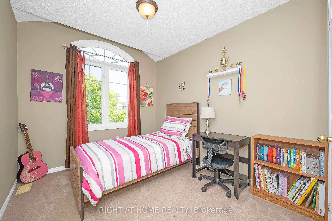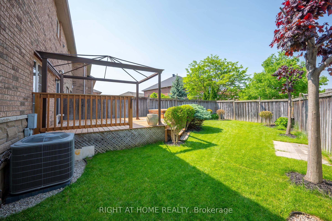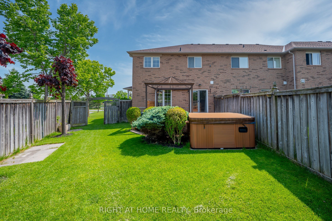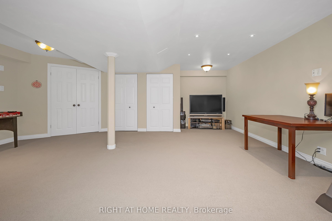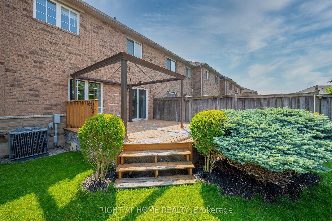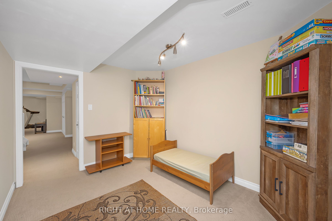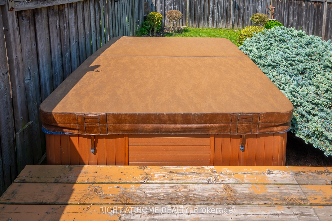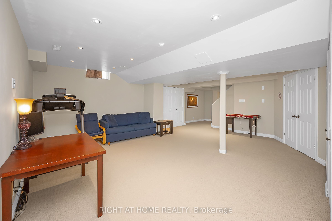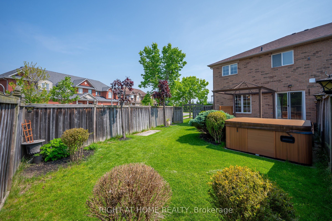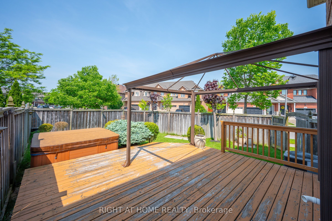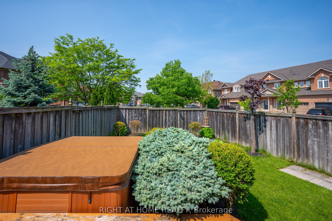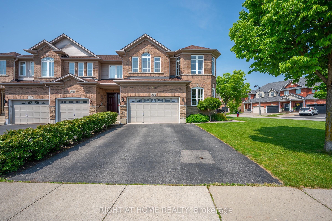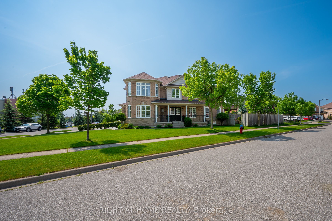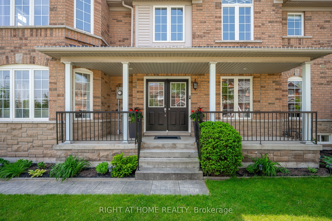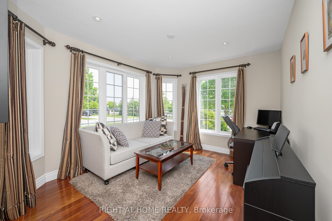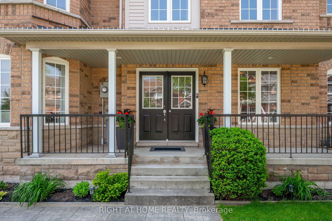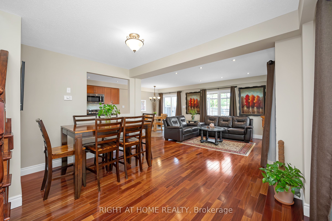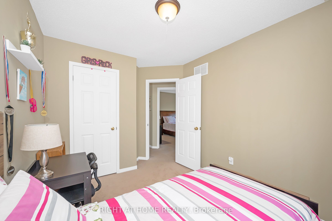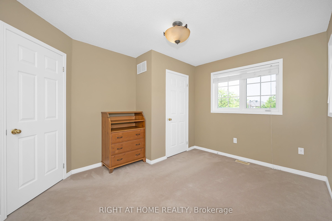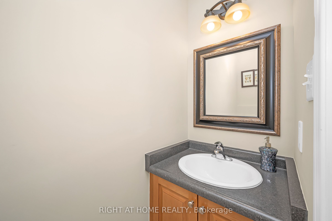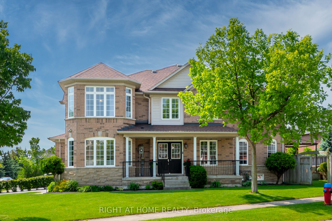
$4,000 /mo
Listed by RIGHT AT HOME REALTY
Att/Row/Townhouse•MLS #W12203120•Price Change
Room Details
| Room | Features | Level |
|---|---|---|
Kitchen 3.53 × 2.74 m | Stainless Steel ApplPantryTile Floor | Main |
Dining Room 2.74 × 2.13 m | Hardwood FloorPot LightsOpen Concept | Main |
Living Room 3.91 × 3.4 m | Hardwood FloorPot LightsWindow | Main |
Primary Bedroom 4.87 × 3.78 m | Coffered Ceiling(s)Walk-In Closet(s)4 Pc Ensuite | Second |
Bedroom 2 3.75 × 3.15 m | BroadloomWalk-In Closet(s)Window | Second |
Bedroom 3 3.78 × 3.2 m | BroadloomB/I ClosetWindow | Second |
Client Remarks
Location, Location Location!!! Stunning 2100 Sq ft Large Corner Lot End Unit In The Family Friendly Desirable Westmount Community, This Immaculately Kept Beautiful Home Boasts Brazilian Wood Flooring & Pot lights Throughout The Main Floor. The Abundance Of Natural Sunlight Streams Through The Large Windows Adding An Elegant Touch To This Cozy Home. The Open Concept Modern Interior Living Space Has A Contemporary Kitchen Equipped With S/S Appliances, Enclosed Pantry And Maple Wood Cabinets. The Spacious Master Bedroom Consists Of Beautiful Large Windows And An Ensuite Washroom With A Corner Tub. The Convenience And Functionality Of The Space Is Aided By A Main Floor Laundry, Finished Basement, Built-In Deck , With Beautiful Landscaping Throughout The Exterior Of This Home. Close To Reputed Schools Like Emily Carr Elementary School, Garth Webb Secondary School and Forest Trail Public School, Parks, Convenience stores, and Splash Pad. Walking Distance To The State Of The Art Oakville Soccer Club And Other Recreational Centers. The House Is In Close Approximation To Street Transit Stop Which Is Approximately Less Than 5 Minutes Walk Away And Rail Transit Stop Less Than 5 Km Away. This Impeccable Home Is Nestled At A Walking Distance To The Oakville Trafalgar Hospital And Has Easy Access To Highways!!
About This Property
2061 Redstone Crescent, Oakville, L6M 5B1
Home Overview
Basic Information
Walk around the neighborhood
2061 Redstone Crescent, Oakville, L6M 5B1
Shally Shi
Sales Representative, Dolphin Realty Inc
English, Mandarin
Residential ResaleProperty ManagementPre Construction
 Walk Score for 2061 Redstone Crescent
Walk Score for 2061 Redstone Crescent

Book a Showing
Tour this home with Shally
Frequently Asked Questions
Can't find what you're looking for? Contact our support team for more information.
See the Latest Listings by Cities
1500+ home for sale in Ontario

Looking for Your Perfect Home?
Let us help you find the perfect home that matches your lifestyle
