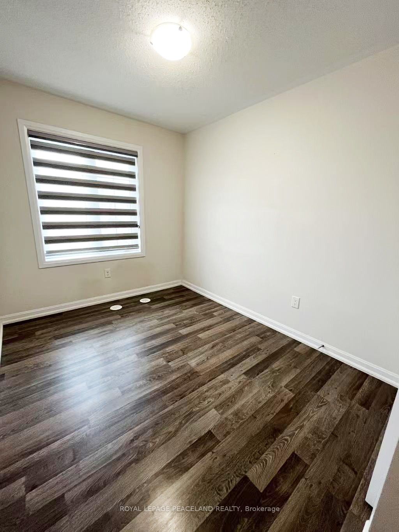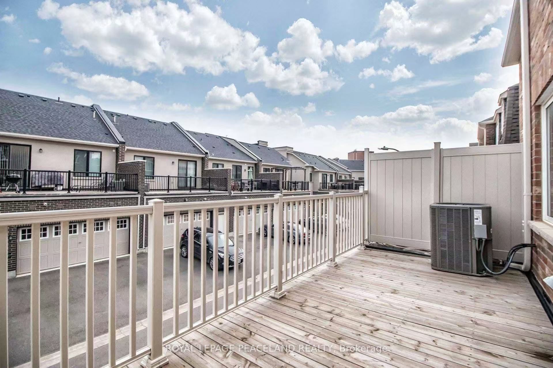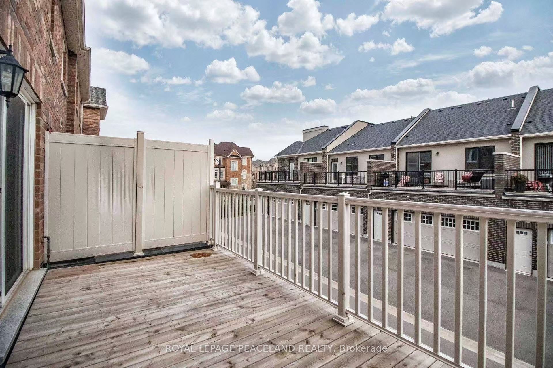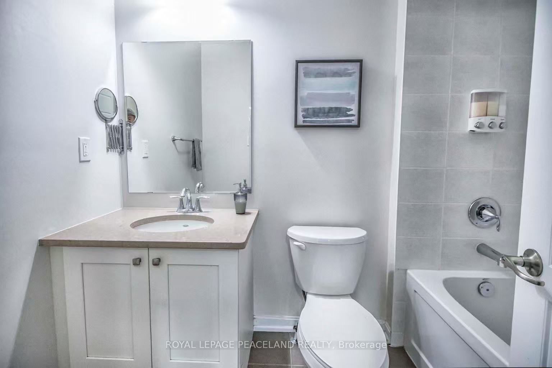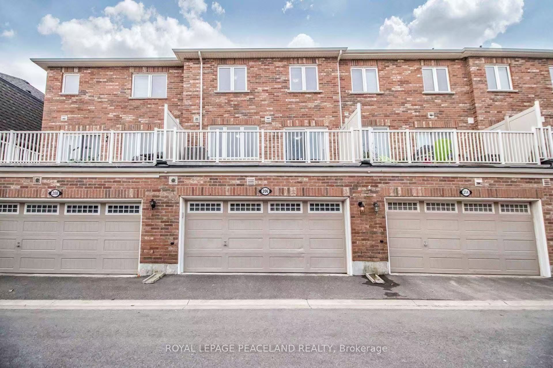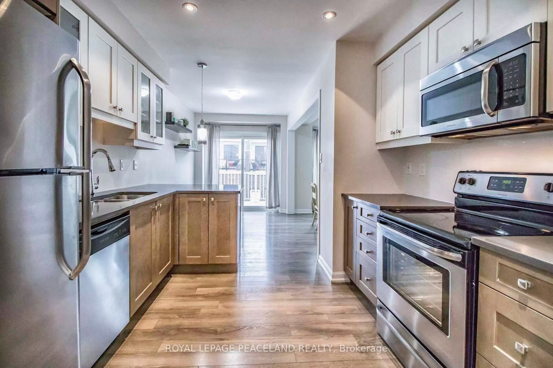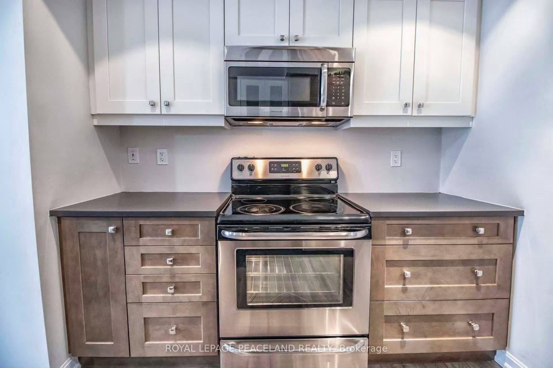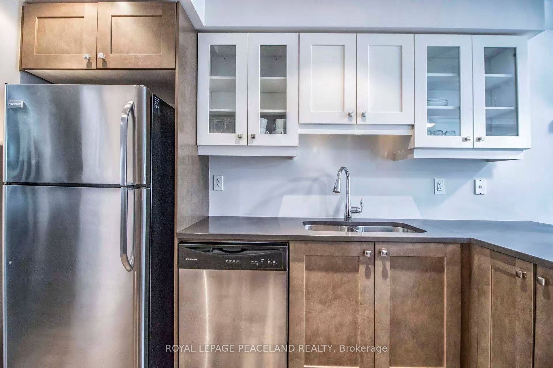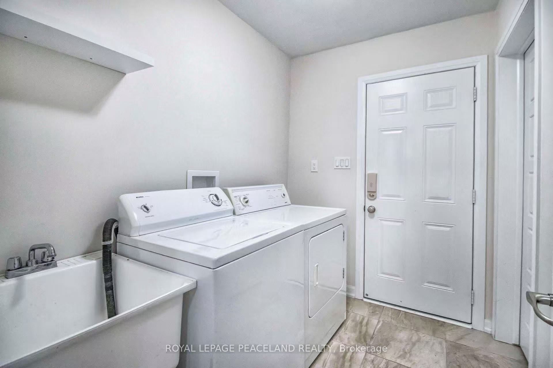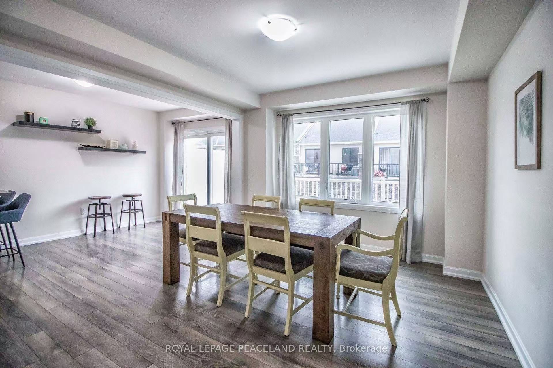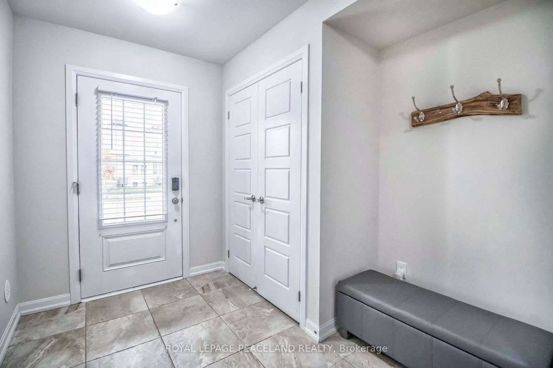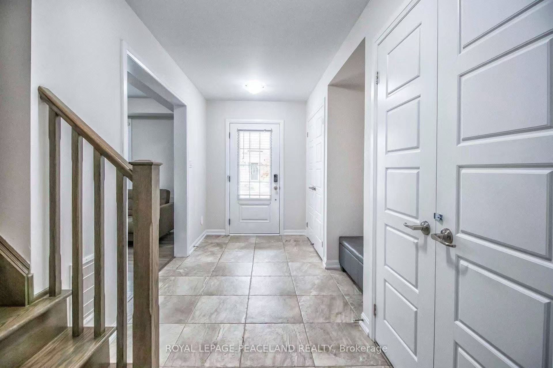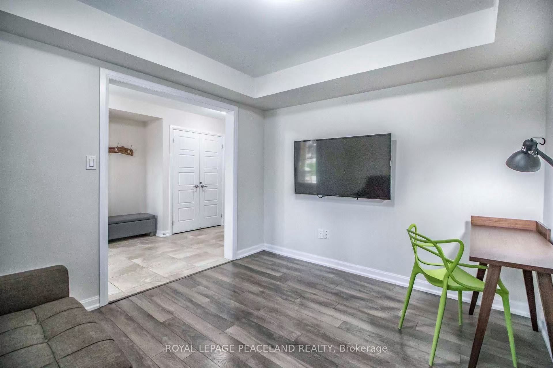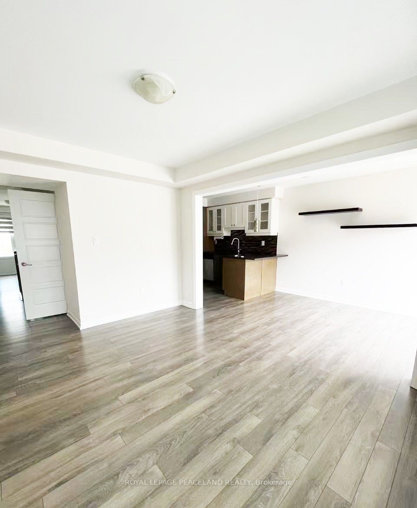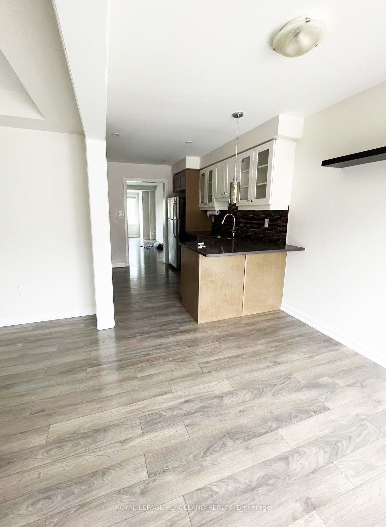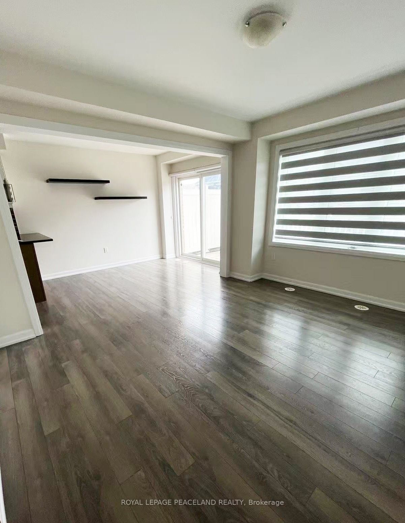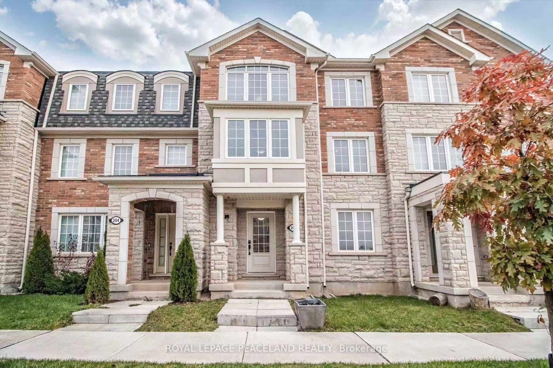
$3,550 /mo
Listed by ROYAL LEPAGE PEACELAND REALTY
Att/Row/Townhouse•MLS #W12054569•New
Room Details
| Room | Features | Level |
|---|---|---|
Living Room 5.74 × 3.65 m | LaminateWindowCombined w/Dining | Second |
Dining Room 5.74 × 3.65 m | LaminateWindowCombined w/Living | Second |
Kitchen 2.9 × 6.5 m | LaminateStainless Steel ApplQuartz Counter | Second |
Primary Bedroom 3.2 × 3.96 m | Laminate4 Pc BathCloset | Third |
Bedroom 2 2.48 × 3.04 m | LaminateWindowCloset | Third |
Bedroom 3 3.14 × 2.38 m | LaminateWindowCloset | Third |
Client Remarks
This stunning 3-story freehold townhouse is nestled on a quiet street in a family-friendly neighborhood, luxurious open concept floor plan, Main floor opens up to main floor family room w/adjoining 2-pc bath, and a convenient laundry room with direct access to a 2-car garage.proximity to top-rated schools, hospital, parks, shopping plaza , and easy access to major highways
About This Property
206 Ellen Davidson Drive, Oakville, L6M 0V1
Home Overview
Basic Information
Walk around the neighborhood
206 Ellen Davidson Drive, Oakville, L6M 0V1
Shally Shi
Sales Representative, Dolphin Realty Inc
English, Mandarin
Residential ResaleProperty ManagementPre Construction
 Walk Score for 206 Ellen Davidson Drive
Walk Score for 206 Ellen Davidson Drive

Book a Showing
Tour this home with Shally
Frequently Asked Questions
Can't find what you're looking for? Contact our support team for more information.
Check out 100+ listings near this property. Listings updated daily
See the Latest Listings by Cities
1500+ home for sale in Ontario

Looking for Your Perfect Home?
Let us help you find the perfect home that matches your lifestyle
