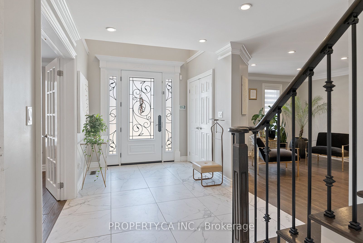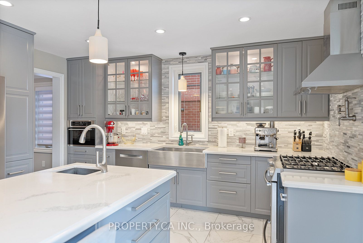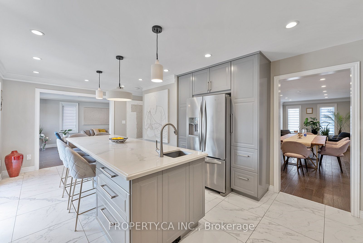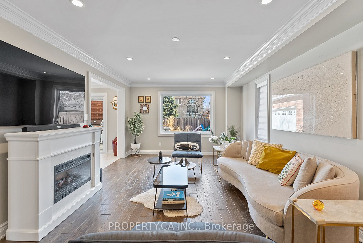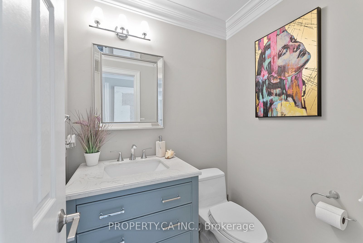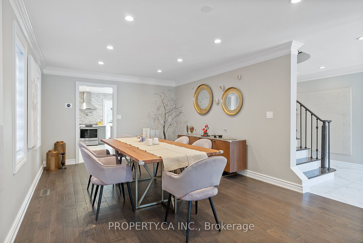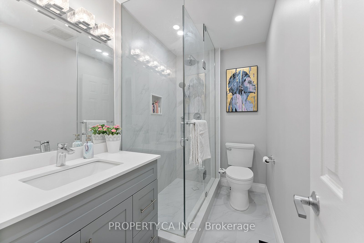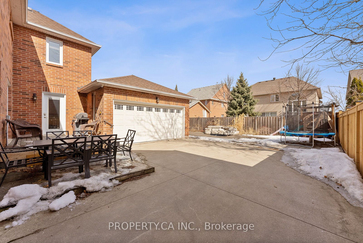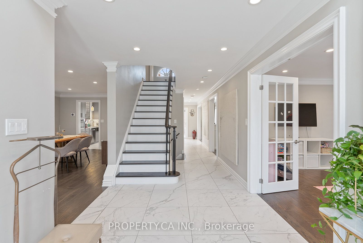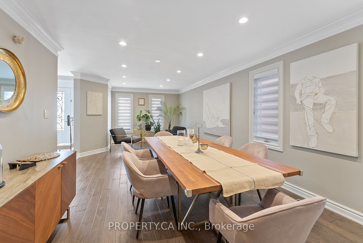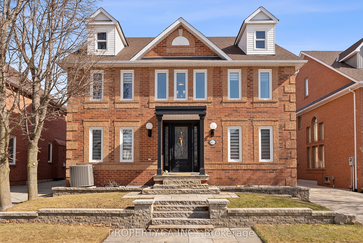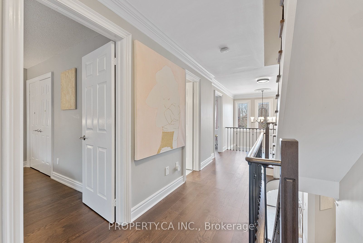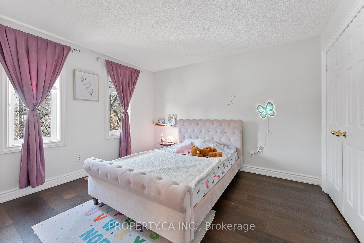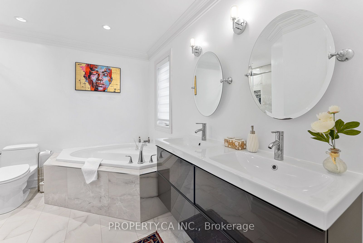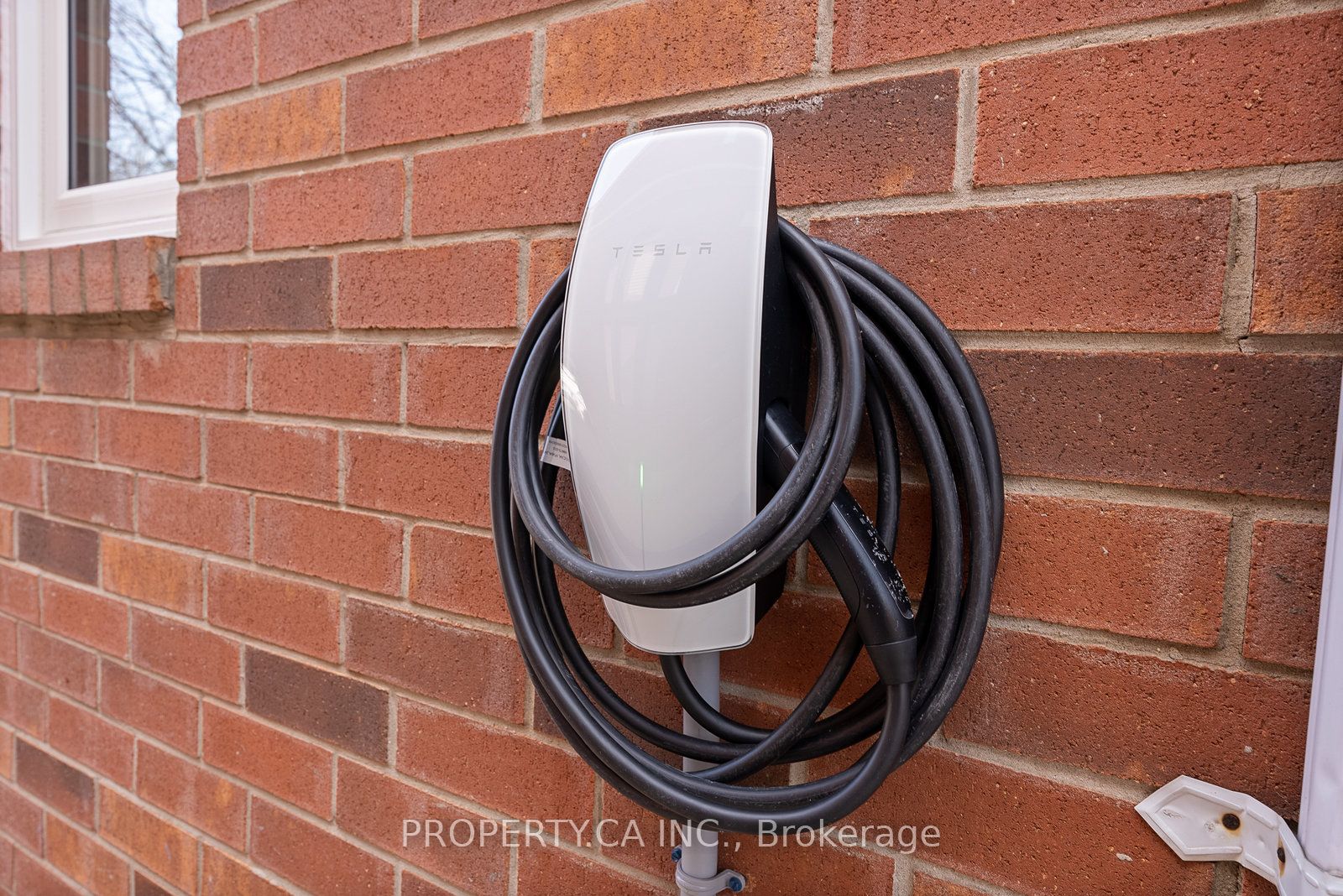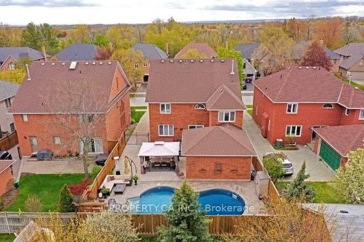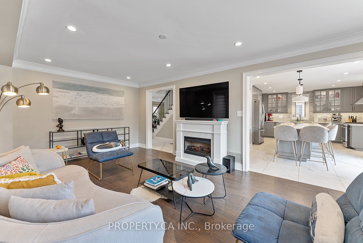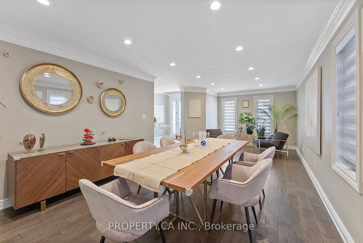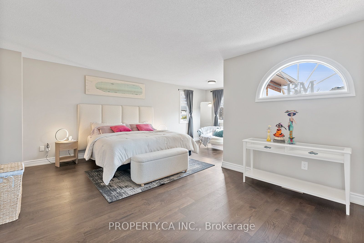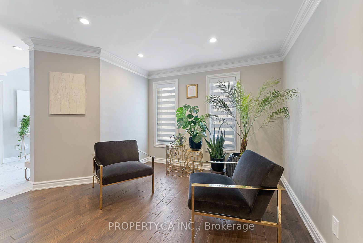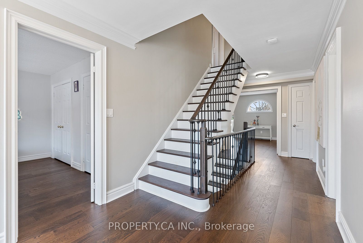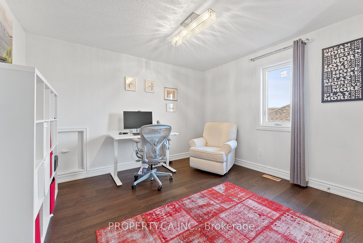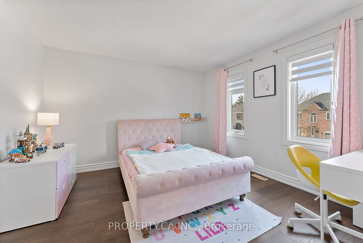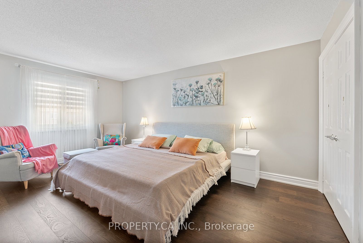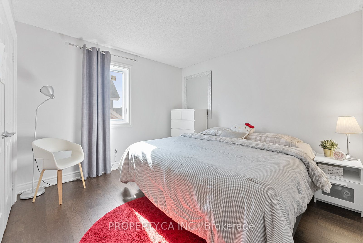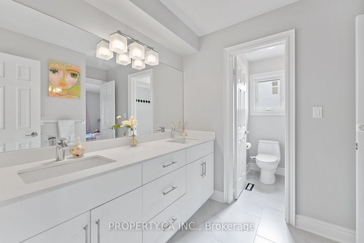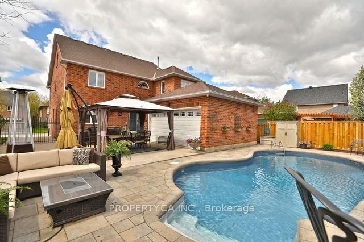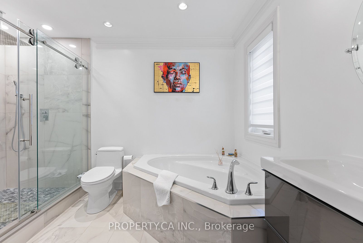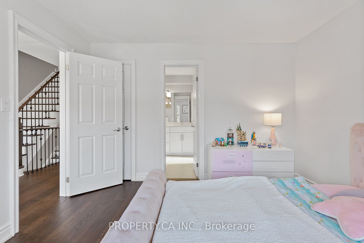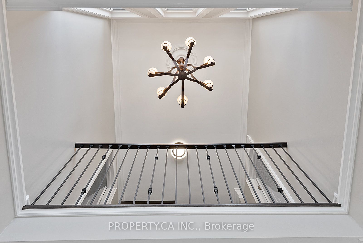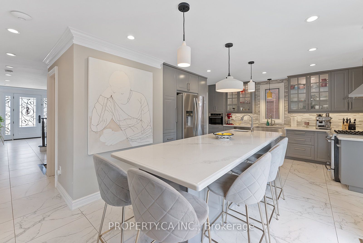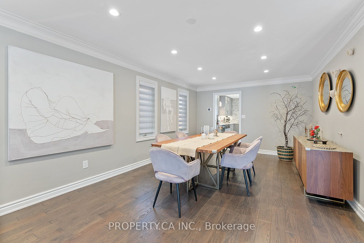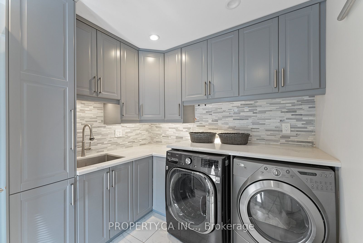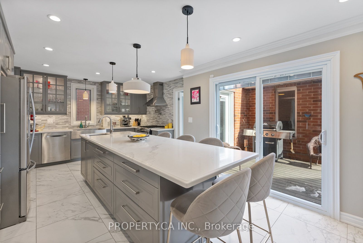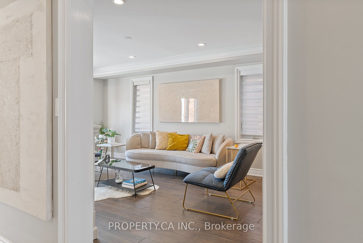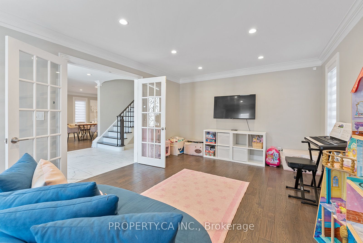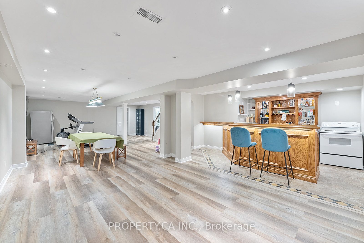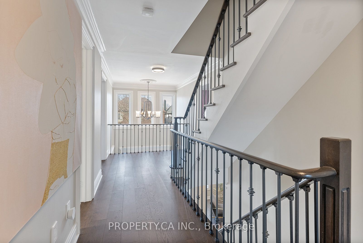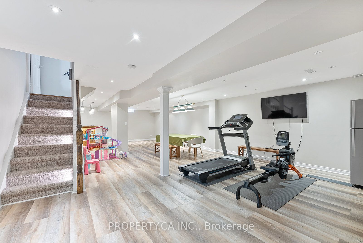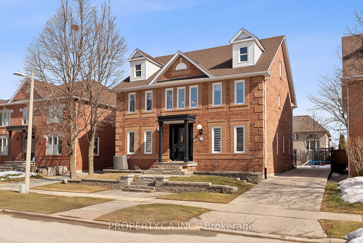
$2,538,000
Est. Payment
$9,693/mo*
*Based on 20% down, 4% interest, 30-year term
Listed by PROPERTY.CA INC.
Detached•MLS #W12024366•New
Price comparison with similar homes in Oakville
Compared to 2 similar homes
33.6% Higher↑
Market Avg. of (2 similar homes)
$1,899,500
Note * Price comparison is based on the similar properties listed in the area and may not be accurate. Consult licences real estate agent for accurate comparison
Room Details
| Room | Features | Level |
|---|---|---|
Dining Room 3.81 × 7.92 m | Hardwood FloorPot Lights | Main |
Kitchen 3.7 × 4 m | Tile FloorStainless Steel Appl | Main |
Primary Bedroom 5.8 × 6.9 m | Hardwood Floor5 Pc Bath | Second |
Bedroom 2 3.7 × 3.75 m | Hardwood FloorClosetWalk-In Closet(s) | Second |
Bedroom 3 3.75 × 5.5 m | Hardwood FloorCloset | Second |
Bedroom 4 3.7 × 3.8 m | Hardwood FloorCloset | Second |
Client Remarks
Step Right Into Your Dream Home At 2057 Peak Pl, Oakville! This Isn't Just A House -- Its A 6-Bedroom, 4-Bathroom Masterpiece With Over 4,500 Sq. Ft. Of Thoughtfully Designed Space That Instantly Makes You Feel At Home. From The Moment You Lay Eyes On The Charming Brick Façade With Dormer Windows, You'll Feel A Sense Of Warmth And Welcome. Inside, The Grand Foyer Greets You With Marble Floors, Wrought Iron Accents, And Crown Molding That Whisper, "You've Arrived". The Heart Of The Home? A Custom Chef's Kitchen, Just Waiting For You To Unleash Your Culinary Talents. Upstairs, Brand-New Hardwood Floors Lead You To Beautifully Updated Bathrooms And A Third-Floor Retreat -- Perfect For Guests Or That Cousin Who Always Stays A Little Too Long. Step Outside, And Your Private Paradise Awaits: A Professionally Landscaped Backyard With An Inground Saltwater Pool. And Let's Not Forget The Finished Basement, Complete With An Oak Wet Bar Or Second Kitchen -- Because Why Have Just One Kitchen When You Can Have Two? This Home Is Nestled In One Of Oakville's Most Sought-After Neighborhoods, Surrounded By Some Of The Best Schools In The City. Plus, You're Just A Short Walk From A Top-Rated Daycare, Making It Perfect For Growing Families. This Is More Than Just A Place To Live -- It's A Place To Laugh, Relax, And Make Memories. Your Cozy, Stylish Haven At 2057 Peak Pl Is Ready For You To Move In And Start Living Your Best Life! Extras: Includes Light Fixtures, A Fireplace, Pool Equipment (Sun Beds And Muskoka Chairs), A Bbq, And Playground Equipment (Slide And Swings). The Seller Is Also Open To Selling All Furniture.
About This Property
2057 Peak Place, Oakville, L6H 5T1
Home Overview
Basic Information
Walk around the neighborhood
2057 Peak Place, Oakville, L6H 5T1
Shally Shi
Sales Representative, Dolphin Realty Inc
English, Mandarin
Residential ResaleProperty ManagementPre Construction
Mortgage Information
Estimated Payment
$0 Principal and Interest
 Walk Score for 2057 Peak Place
Walk Score for 2057 Peak Place

Book a Showing
Tour this home with Shally
Frequently Asked Questions
Can't find what you're looking for? Contact our support team for more information.
Check out 100+ listings near this property. Listings updated daily
See the Latest Listings by Cities
1500+ home for sale in Ontario

Looking for Your Perfect Home?
Let us help you find the perfect home that matches your lifestyle
