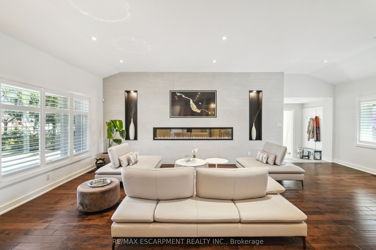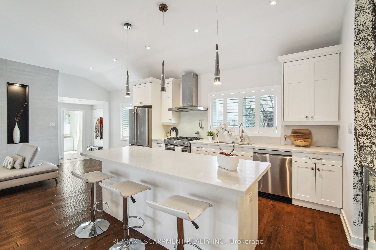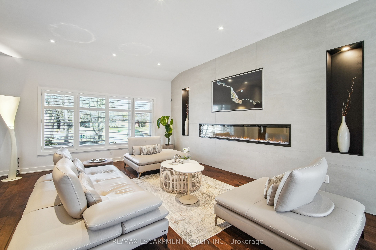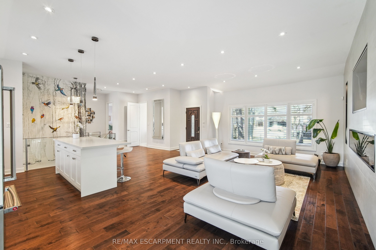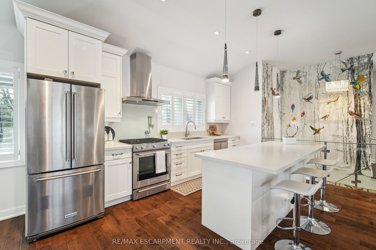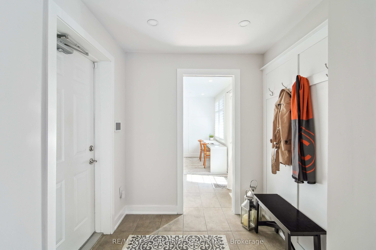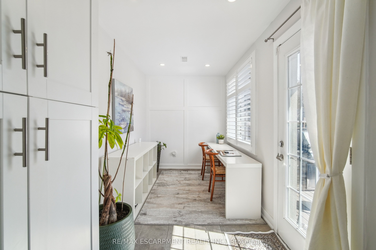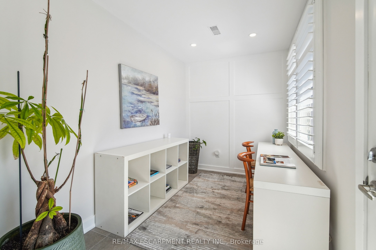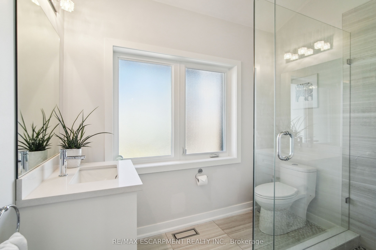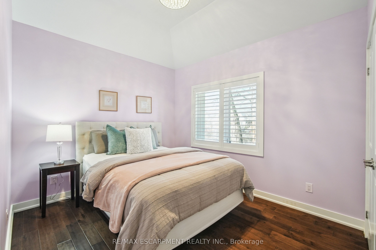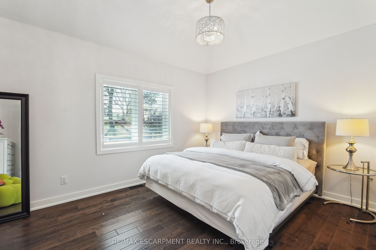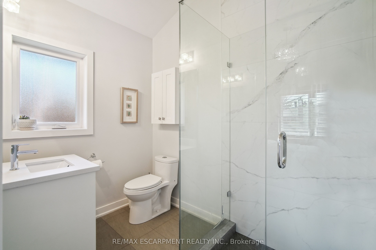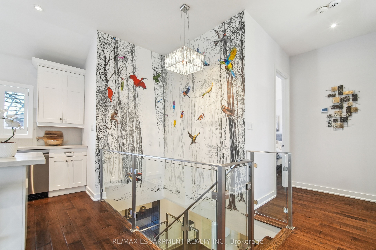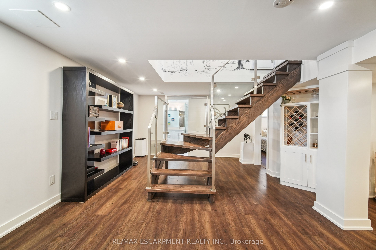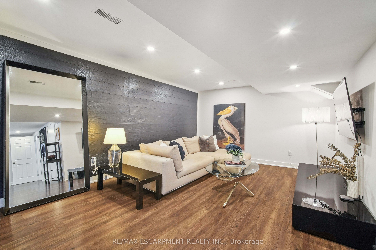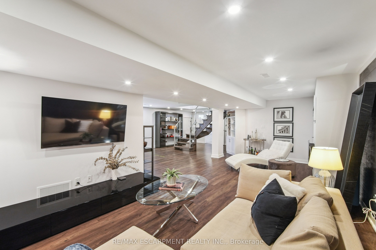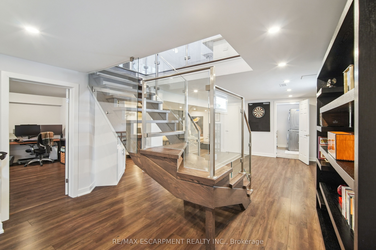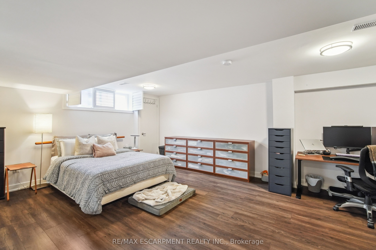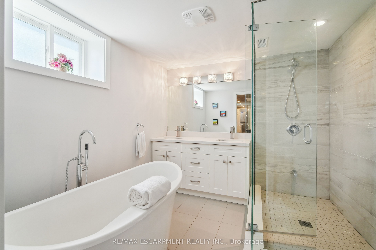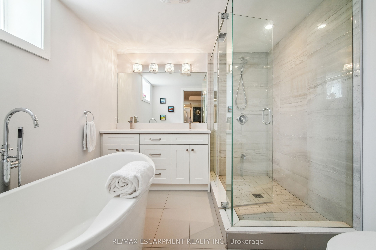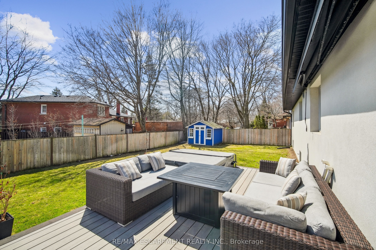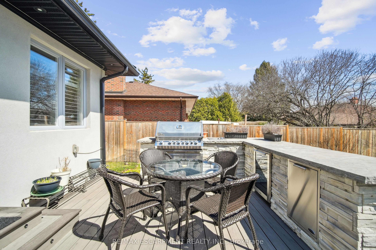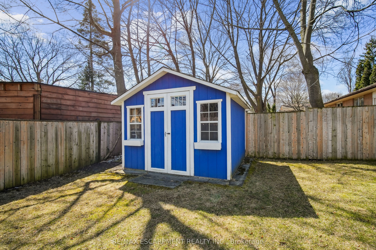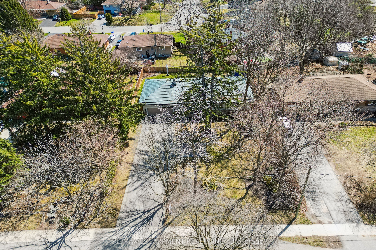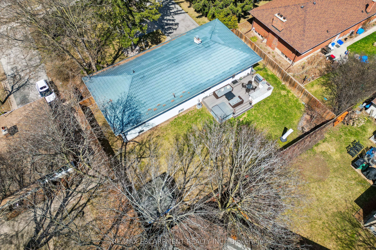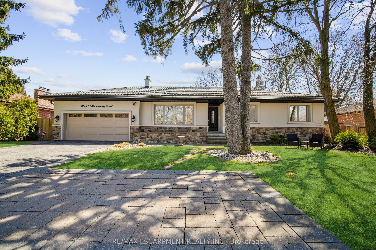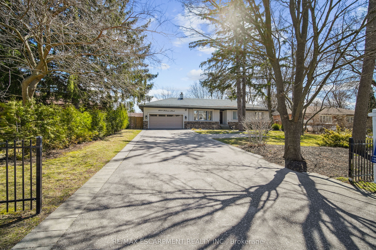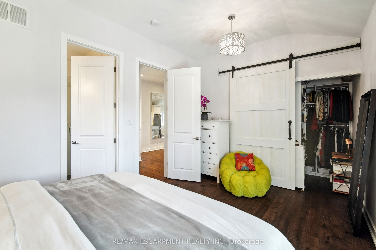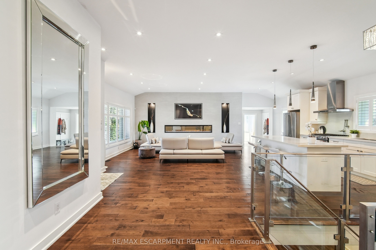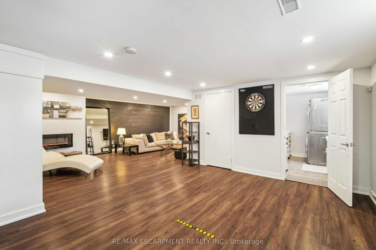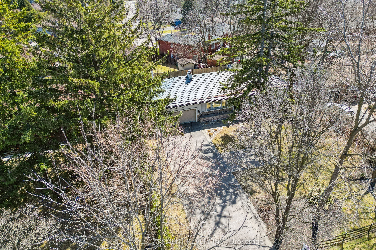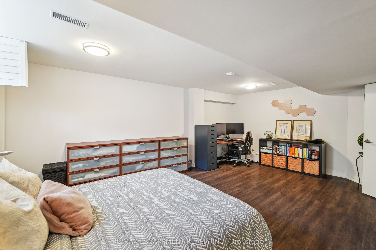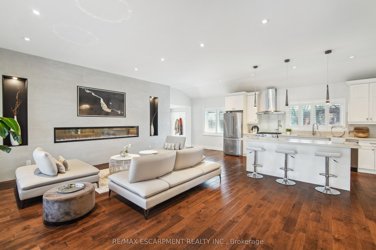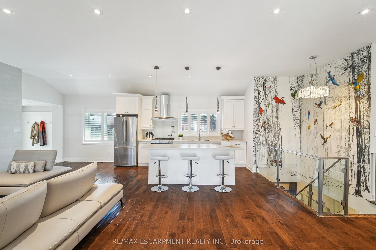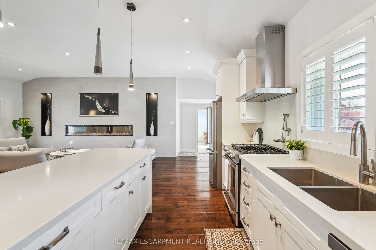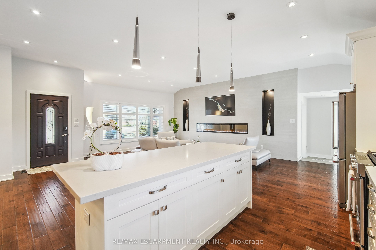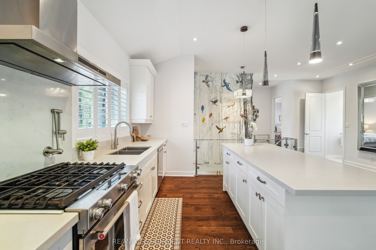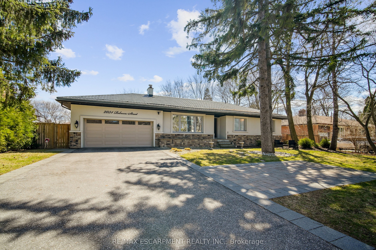
$2,098,000
Est. Payment
$8,013/mo*
*Based on 20% down, 4% interest, 30-year term
Listed by RE/MAX ESCARPMENT REALTY INC.
Detached•MLS #W12074460•New
Price comparison with similar homes in Oakville
Compared to 61 similar homes
-3.8% Lower↓
Market Avg. of (61 similar homes)
$2,181,679
Note * Price comparison is based on the similar properties listed in the area and may not be accurate. Consult licences real estate agent for accurate comparison
Room Details
| Room | Features | Level |
|---|---|---|
Bedroom 5.87 × 4.06 m | California ShuttersClosetLarge Window | Lower |
Kitchen 6.81 × 3.8 m | Quartz CounterCentre IslandLarge Window | Main |
Primary Bedroom 4.78 × 3.25 m | Walk-In Closet(s)Hardwood FloorCalifornia Shutters | Main |
Bedroom 2 4.18 × 3 m | California ShuttersHardwood FloorLarge Window | Main |
Bedroom 3 4.27 × 2.03 m | W/O To DeckGlass DoorsPocket Doors | Main |
Client Remarks
Welcome to this gorgeous luxurious bungalow located on a desirable tree-lined street, in beautiful West Oakville. This home features +2600 sq.ft. of living space and has been renovated and upgraded top to bottom, combining functionality and an aesthetically pleasing design." Boasting an open concept layout with 10 lofty ceilings, lavish bathrooms, custom 8 doors, 2 fireplaces, hardwood floors and tasteful lighting - all of which add to the elegance of this property. The kitchen design features exquisite finishes, stainless steel appliances, pendant lighting, quartz countertops and plenty of storage. Perfect for any culinary enthusiast. The custom floating staircase with glass panels and railings, lead to a professionally finished lower level featuring high ceilings, hardwood floors, family room with fireplace and an additional bedroom with a luxurious 5-piece bathroom. This home sits on a gorgeous large lot with expansive frontage that features professional landscaping, mature trees, inground irrigation and is well setback from the street. Enjoy the private backyard living space featuring a fully fenced yard, shed, stone kitchen, hot tub, retractable awning and a custom composite deck, creating a cottage-like setting. Upgrades to the home include metal roof, eavestrough leaf guards, HVAC, plumbing and electrical. Being located close to the lake, shopping, grocery, LCBO, parks, schools and trails make this an ideal luxury home in a wonderful neighbourhood.
About This Property
2054 Rebecca Street, Oakville, L6L 2A2
Home Overview
Basic Information
Walk around the neighborhood
2054 Rebecca Street, Oakville, L6L 2A2
Shally Shi
Sales Representative, Dolphin Realty Inc
English, Mandarin
Residential ResaleProperty ManagementPre Construction
Mortgage Information
Estimated Payment
$0 Principal and Interest
 Walk Score for 2054 Rebecca Street
Walk Score for 2054 Rebecca Street

Book a Showing
Tour this home with Shally
Frequently Asked Questions
Can't find what you're looking for? Contact our support team for more information.
Check out 100+ listings near this property. Listings updated daily
See the Latest Listings by Cities
1500+ home for sale in Ontario

Looking for Your Perfect Home?
Let us help you find the perfect home that matches your lifestyle
