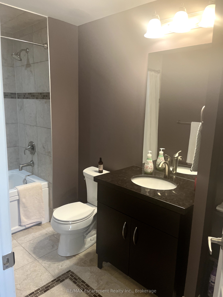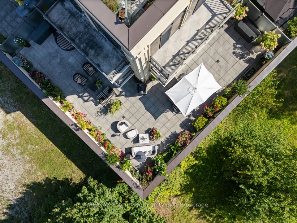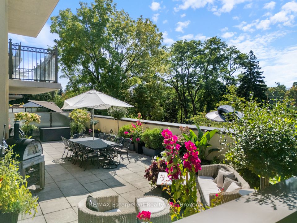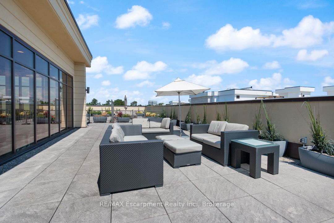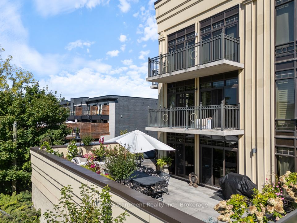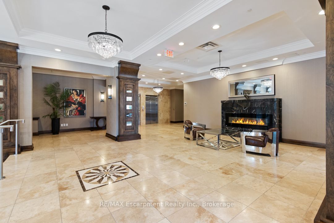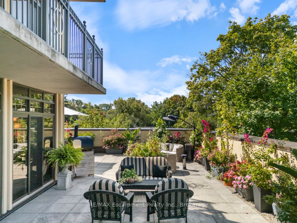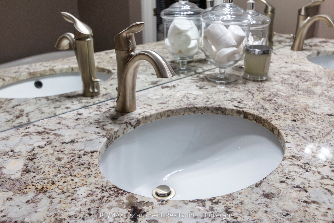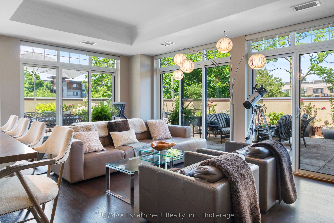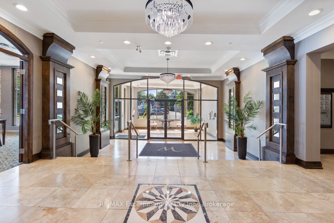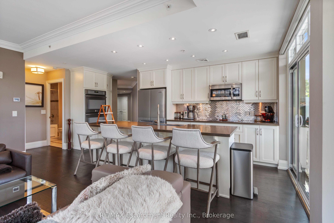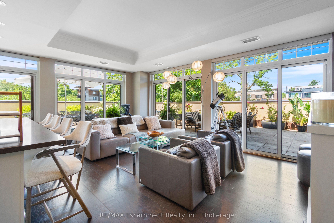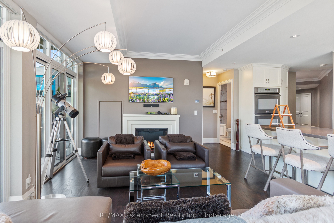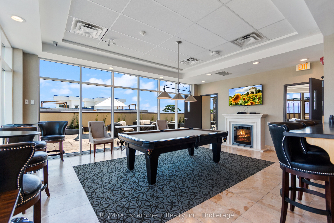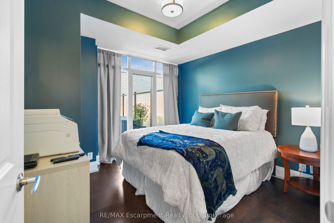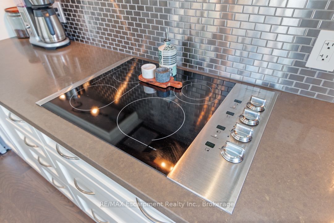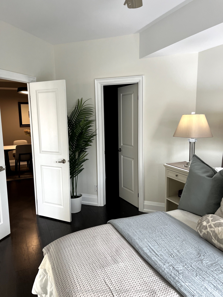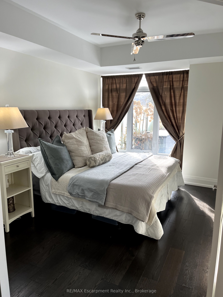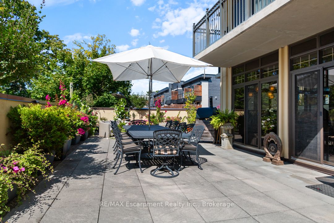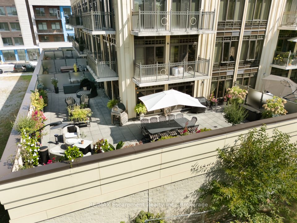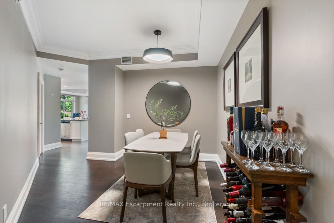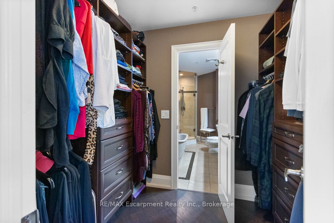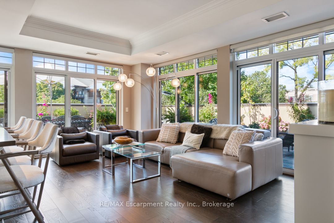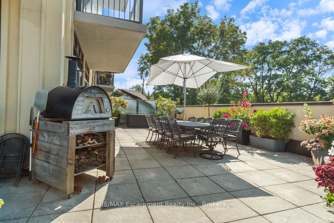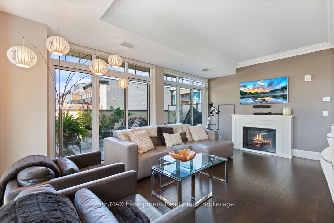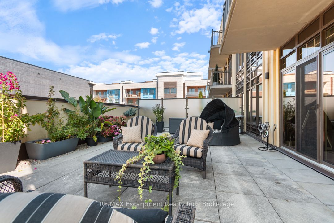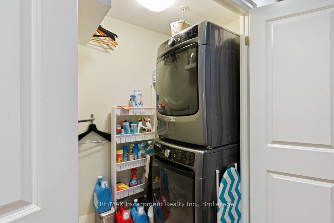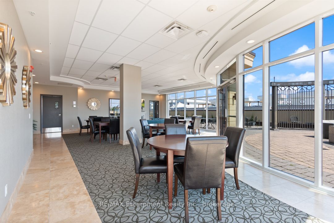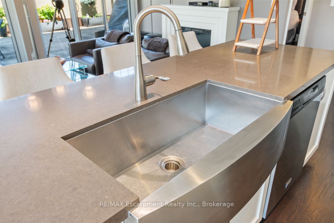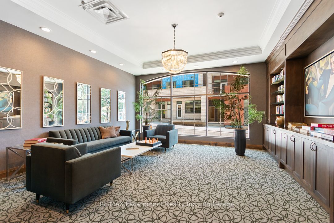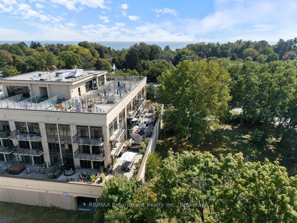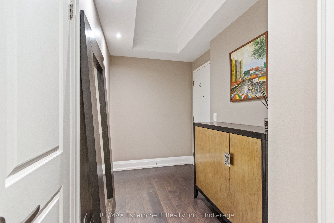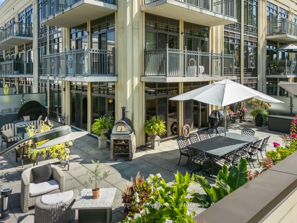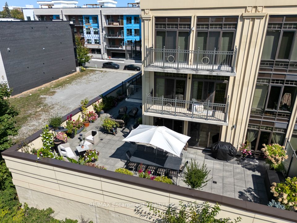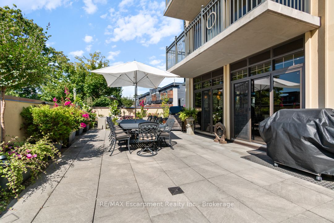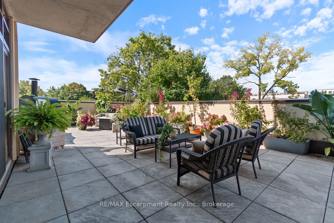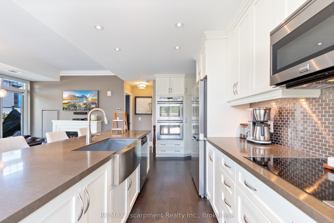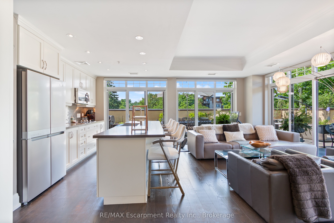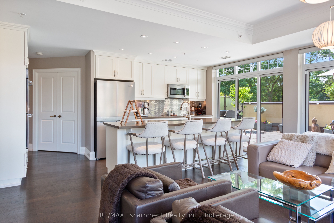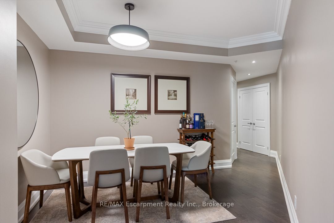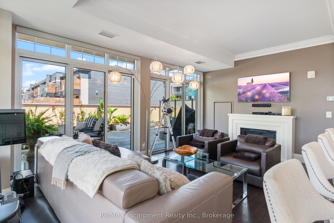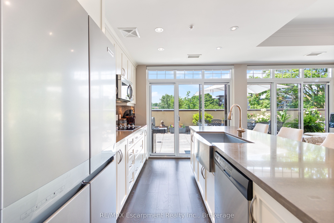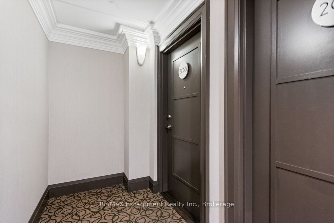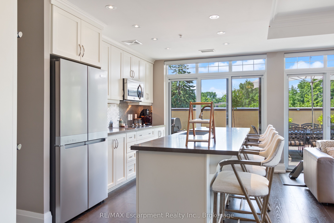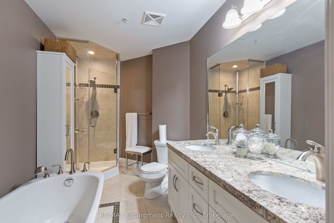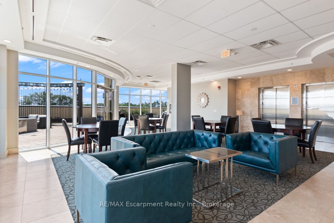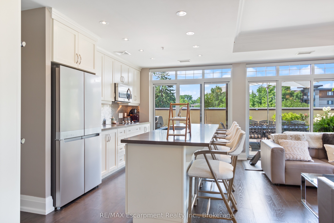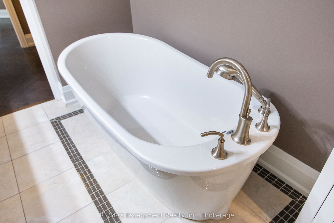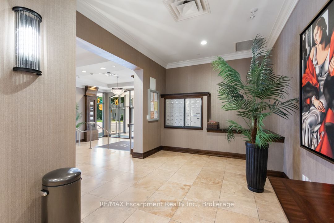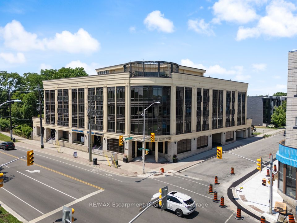
$1,449,000
Est. Payment
$5,534/mo*
*Based on 20% down, 4% interest, 30-year term
Listed by RE/MAX Escarpment Realty Inc., Brokerage
Condo Apartment•MLS #W12049424•New
Included in Maintenance Fee:
Building Insurance
Common Elements
Heat
Price comparison with similar homes in Oakville
Compared to 144 similar homes
83.1% Higher↑
Market Avg. of (144 similar homes)
$791,403
Note * Price comparison is based on the similar properties listed in the area and may not be accurate. Consult licences real estate agent for accurate comparison
Room Details
| Room | Features | Level |
|---|---|---|
Living Room 5.81 × 3.51 m | Hardwood FloorSliding DoorsWalk-Out | Main |
Dining Room 3.14 × 4.71 m | Hardwood Floor | Main |
Kitchen 6.91 × 4.71 m | W/O To TerraceB/I AppliancesHardwood Floor | Main |
Primary Bedroom 5.32 × 3.01 m | Main | |
Bedroom 2 3.4 × 3.57 m | Main |
Client Remarks
Welcome to Windemere Manor, an exclusive Art Deco-inspired boutique residence with only 33 suites, steps from Downtown Oakville and Lake Ontario. Suite 206 is a breathtaking 2-bedroom, 2-bathroom corner unit, offering a serene northwest exposure and an expansive approx. 1,600 sq. ft. terraceperfect for outdoor entertaining. Floor-to-ceiling windows wrap around the suite, flooding the space with natural light and showcasing the meticulous attention to detail throughout. This elegant space features 9-ft ceilings, 6-inch engineered wide plank oak flooring, 7-inch baseboards, crown moulding, solid core safe & sound doors, Hunter Douglas electric blinds, and custom closets. The primary suite is a private retreat with a spacious walk-in closet and a luxurious 5-piece ensuite. The custom Barzotti kitchen is a chefs dream, boasting Caesarstone countertops, soft-close cabinetry, a generous island, a separate cooktop, and double wall ovens blending style and functionality. Suite 206 includes two parking spaces and a locker for added convenience. Residents of Windemere Manor enjoy premium amenities, including a fitness center, terrace with BBQ, library, meeting and social rooms, sauna, billiards, and a kitchen. Downsize and experience the ease of turnkey living without compromising outdoor space, all within walking distance of Kerr Village and Downtown Oakvilles vibrant shops and restaurants.
About This Property
205 Lakeshore Road, Oakville, L6K 0H8
Home Overview
Basic Information
Amenities
BBQs Allowed
Exercise Room
Party Room/Meeting Room
Visitor Parking
Walk around the neighborhood
205 Lakeshore Road, Oakville, L6K 0H8
Shally Shi
Sales Representative, Dolphin Realty Inc
English, Mandarin
Residential ResaleProperty ManagementPre Construction
Mortgage Information
Estimated Payment
$0 Principal and Interest
 Walk Score for 205 Lakeshore Road
Walk Score for 205 Lakeshore Road

Book a Showing
Tour this home with Shally
Frequently Asked Questions
Can't find what you're looking for? Contact our support team for more information.
See the Latest Listings by Cities
1500+ home for sale in Ontario

Looking for Your Perfect Home?
Let us help you find the perfect home that matches your lifestyle
