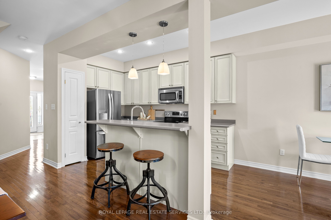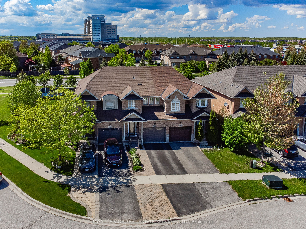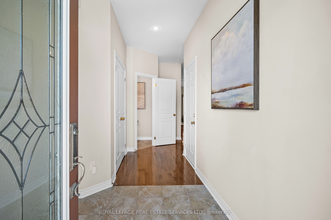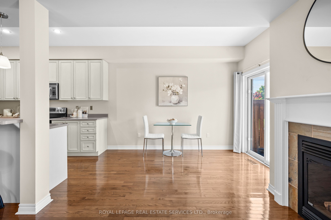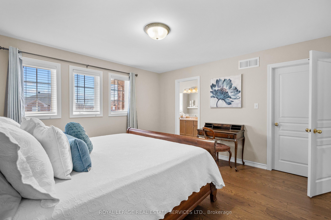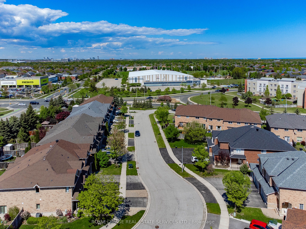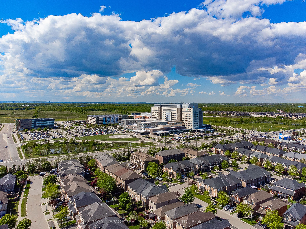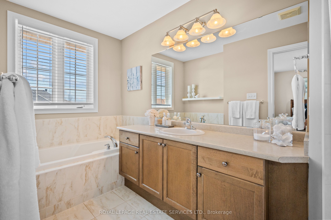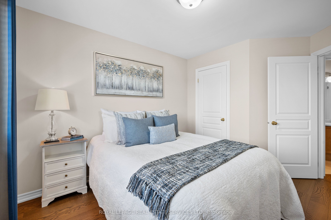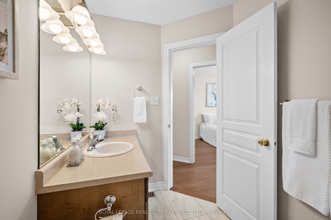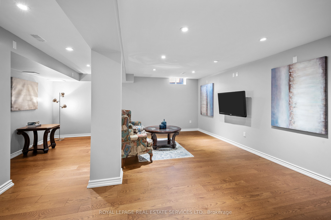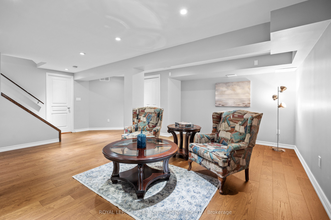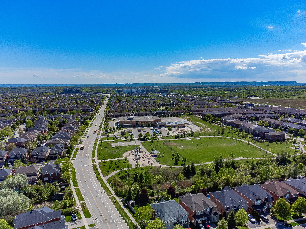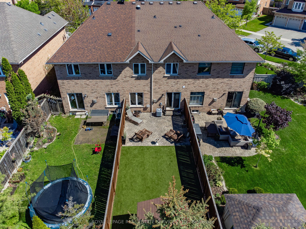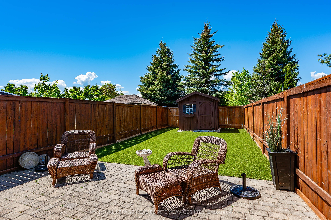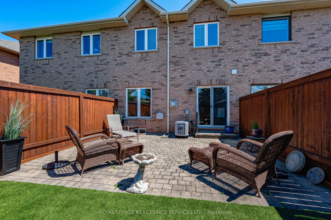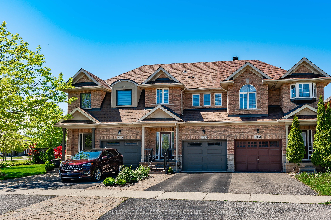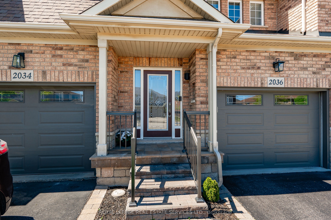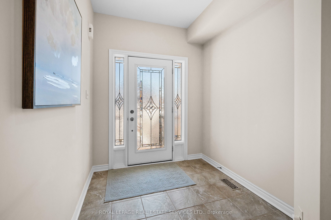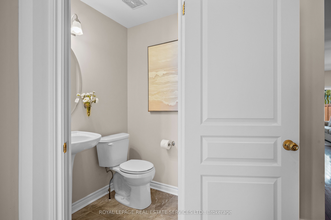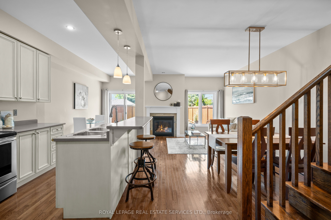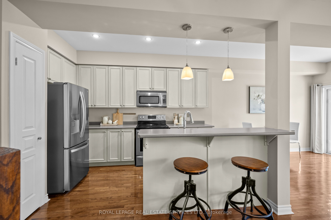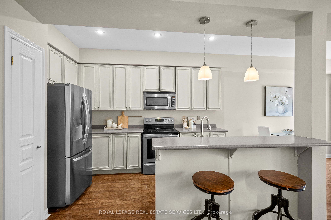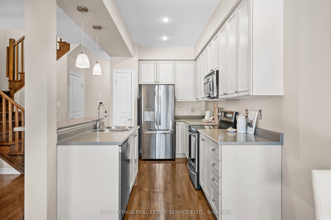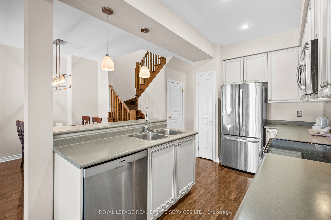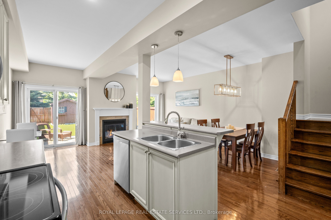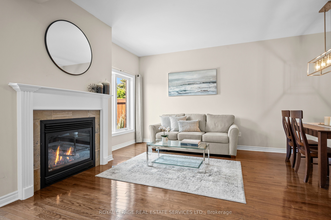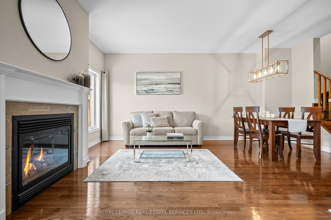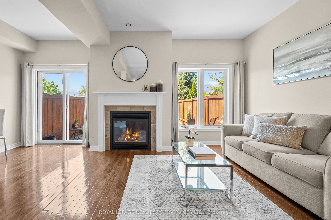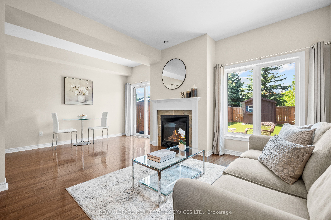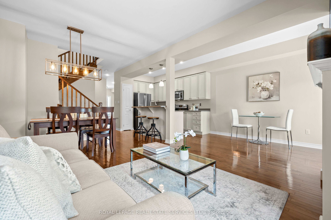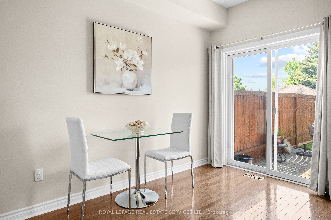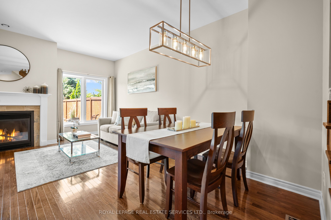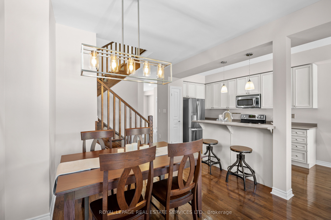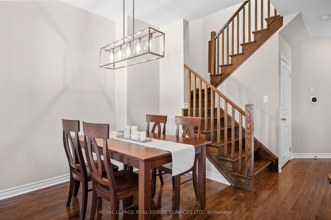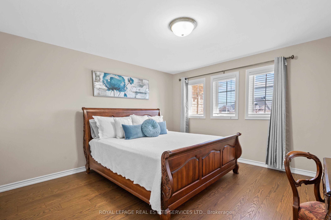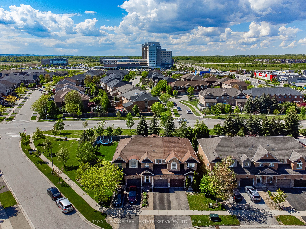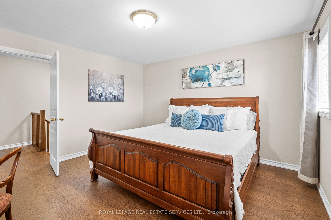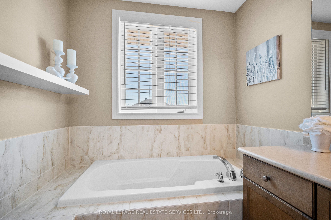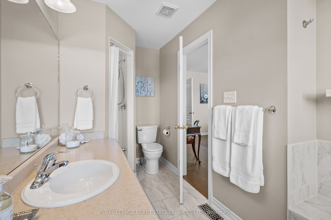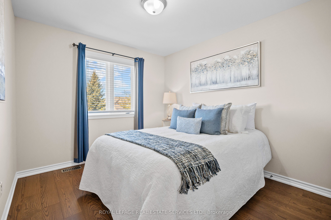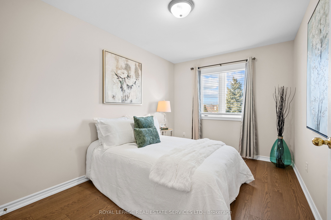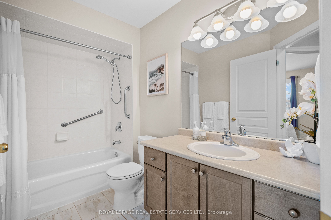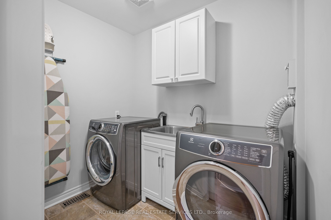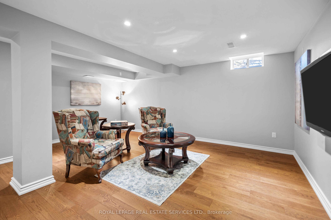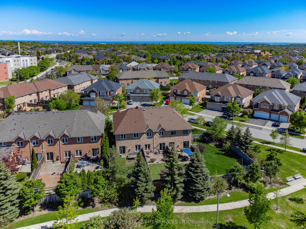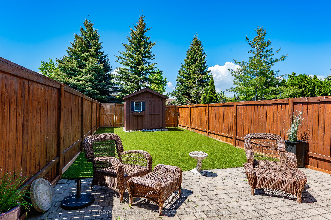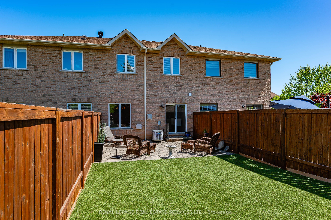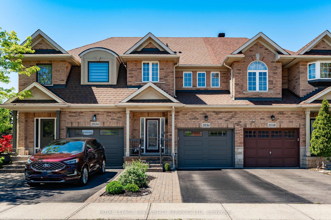
$1,099,000
Est. Payment
$4,197/mo*
*Based on 20% down, 4% interest, 30-year term
Listed by ROYAL LEPAGE REAL ESTATE SERVICES LTD.
Att/Row/Townhouse•MLS #W12013026•Price Change
Price comparison with similar homes in Oakville
Compared to 63 similar homes
-3.5% Lower↓
Market Avg. of (63 similar homes)
$1,138,476
Note * Price comparison is based on the similar properties listed in the area and may not be accurate. Consult licences real estate agent for accurate comparison
Room Details
| Room | Features | Level |
|---|---|---|
Living Room 3.94 × 3.45 m | Main | |
Dining Room 3.34 × 2.27 m | Main | |
Kitchen 3.89 × 2.41 m | Main | |
Primary Bedroom 4.06 × 4.03 m | Second | |
Bedroom 2 4.11 × 2.72 m | Second | |
Bedroom 3 3.89 × 2.93 m | Second |
Client Remarks
This fabulous family home is tucked away on a quiet crescent in the highly desirable Westmount neighborhood. Superb location just minutes from top rated schools, shopping, restaurants, amenities, the hospital & major highways, with parks & neighborhood plazas within walking distance. Pride of ownership is evident throughout. The inviting front porch & handsome exterior facade immediately welcome you. The home features a spacious & open-concept main floor plan with tasteful décor, ideal for both entertaining & everyday life. Generously sized principal rooms include gleaming hardwood floors, pot lights, upgraded light fixtures & plenty of storage. A deluxe entry door with a glass insert leads into an inviting foyer. The well-designed kitchen boasts abundant counters, cabinetry, pull-out drawers, a pantry, stainless steel appliances & a central island with a breakfast bar & pendant lighting. The adjacent breakfast area has a large sliding glass door that opens to the private backyard, seamlessly blending indoor & outdoor living. The living room, with its large window & cozy gas fireplace, creates a warm & inviting atmosphere. The dining room is a generously sized space, perfect for hosting family meals & gatherings. Featuring a convenient two-piece powder room & inside access to the garage. Upstairs, the impressive staircase leads to a spacious primary bedroom retreat with a large walk-in closet & a four-piece ensuite. Two additional generous bedrooms, each with large windows & closets, provide ample space. A laundry room with a sink, linen closet, & a four-piece bathroom complete the second level. The lower level offers a large recreation room & a separate storage area, providing plenty of space for all your needs. Outside, the low-maintenance backyard on a 115 feet deep lot, features a patio, artificial turf & a garden shed, perfect for enjoying the outdoors with minimal upkeep. Exceptional opportunity. VIEW THE 3D IGUIDE HOME TOUR, FLOOR PLAN, VIDEO & PHOTOS.
About This Property
2036 Redstone Crescent, Oakville, L6M 5B2
Home Overview
Basic Information
Walk around the neighborhood
2036 Redstone Crescent, Oakville, L6M 5B2
Shally Shi
Sales Representative, Dolphin Realty Inc
English, Mandarin
Residential ResaleProperty ManagementPre Construction
Mortgage Information
Estimated Payment
$0 Principal and Interest
 Walk Score for 2036 Redstone Crescent
Walk Score for 2036 Redstone Crescent

Book a Showing
Tour this home with Shally
Frequently Asked Questions
Can't find what you're looking for? Contact our support team for more information.
See the Latest Listings by Cities
1500+ home for sale in Ontario

Looking for Your Perfect Home?
Let us help you find the perfect home that matches your lifestyle
