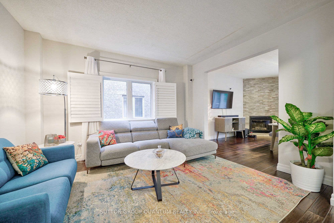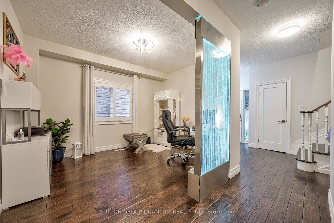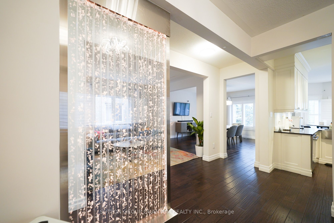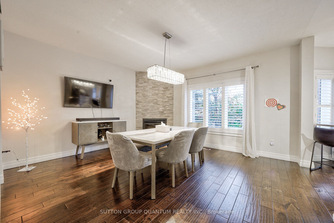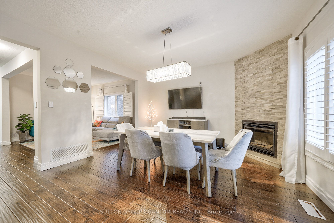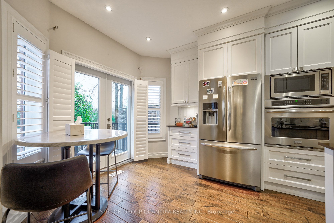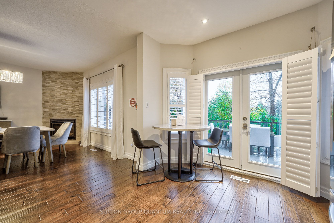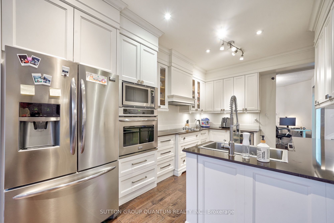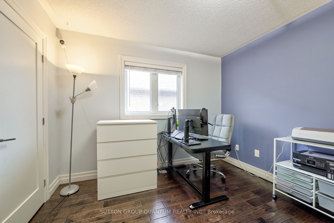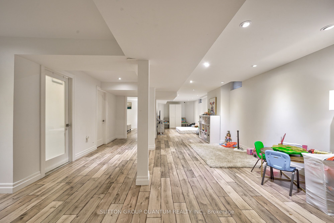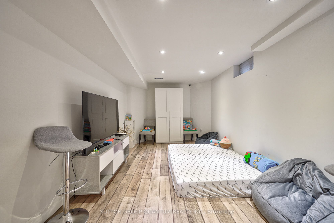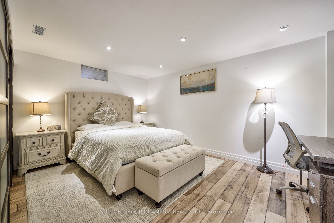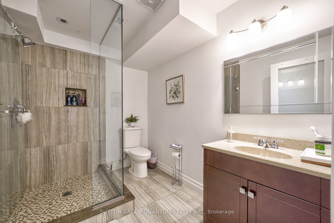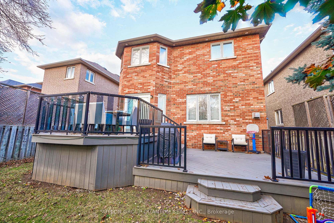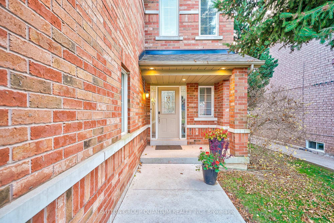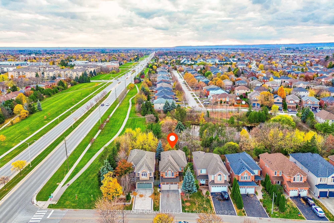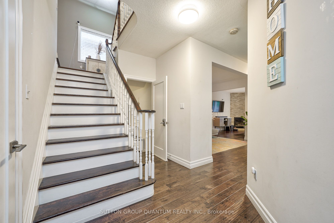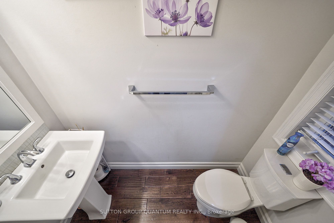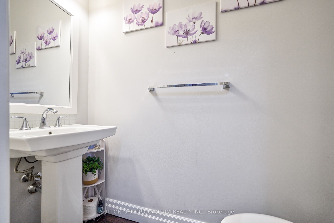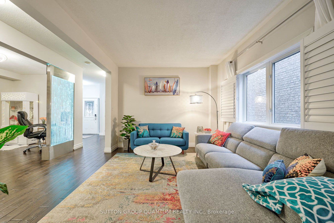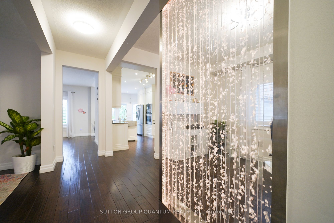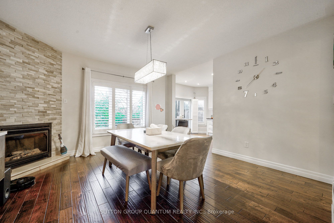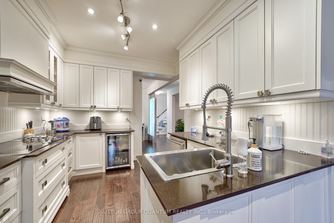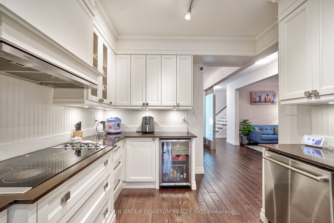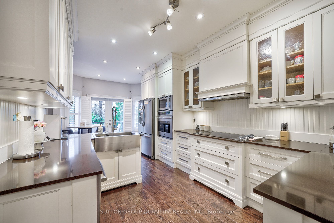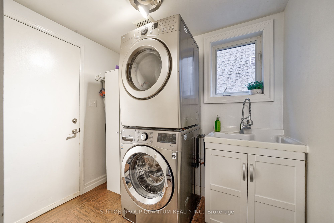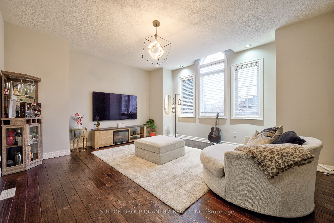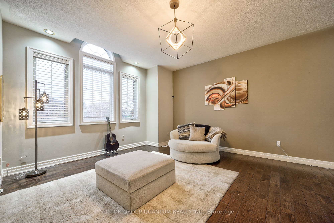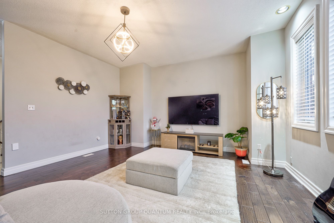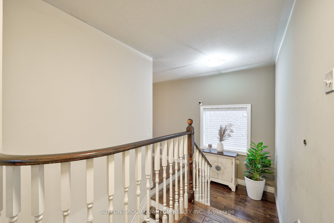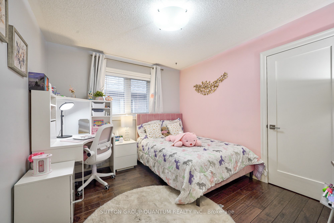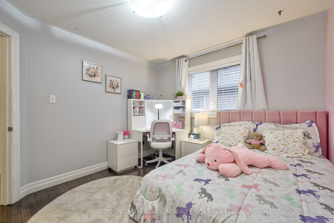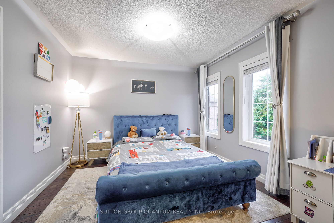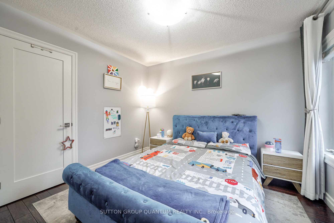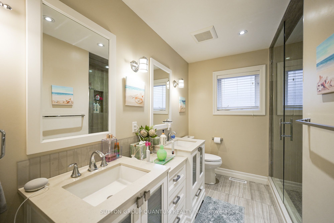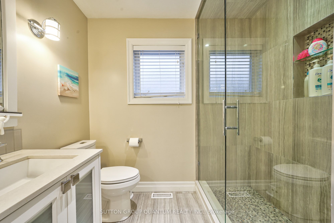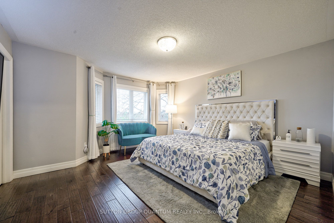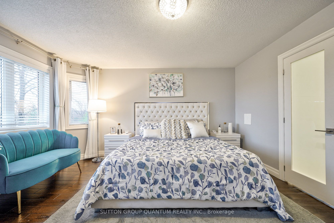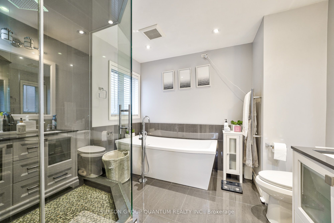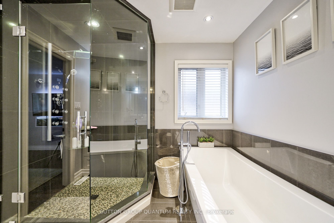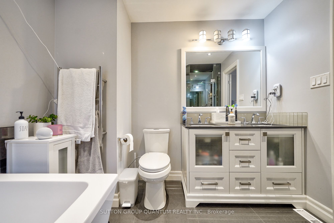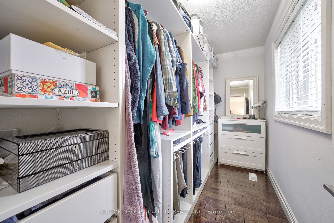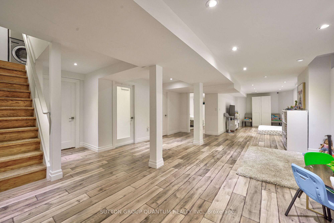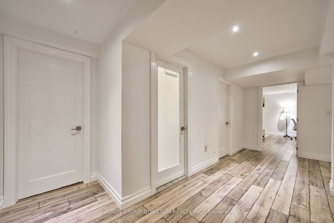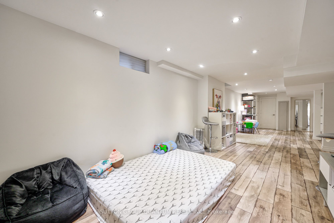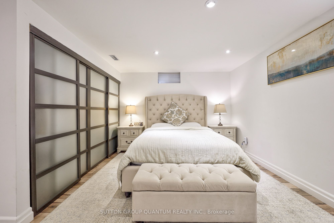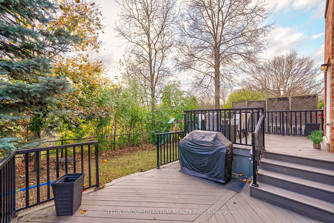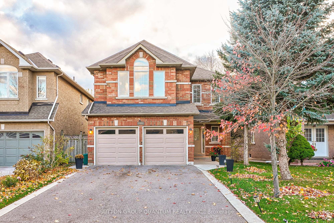
$4,995 /mo
Listed by SUTTON GROUP QUANTUM REALTY INC.
Detached•MLS #W12160160•Price Change
Room Details
| Room | Features | Level |
|---|---|---|
Kitchen 6.34 × 3.05 m | Hardwood FloorB/I AppliancesW/O To Deck | Main |
Living Room 4.22 × 3.33 m | Hardwood FloorOpen ConceptCombined w/Dining | Main |
Dining Room 4 × 3.07 m | Hardwood FloorOpen ConceptOverlooks Backyard | Main |
Primary Bedroom 4.4 × 4.29 m | Hardwood Floor5 Pc EnsuiteWalk-In Closet(s) | Second |
Bedroom 3.43 × 3.22 m | Hardwood FloorLarge ClosetLarge Window | Second |
Bedroom 3.43 × 3.02 m | Hardwood FloorLarge ClosetLarge Window | Second |
Client Remarks
This beautifully renovated 4+1 bedroom detached home offers 2,549 sq ft above grade and located on a quiet street in the desirable West Oak Trails community. Just steps from the Upper Middle and Deer Park intersection, this home provides both convenience and comfort. Backing onto a ravine, this residence features a thoughtfully designed layout across three finished levels. The open-concept layout includes hardwood flooring throughout the main floor, a combined living and dining area, a cozy family room with a gas fireplace, and upgraded light fixtures. The custom kitchen is complete with quartz countertops, stainless steel appliances, and a walk-out to a private deck with tranquil green views. A unique floor-to-ceiling bubble wall adds a stylish design element. Interior access to the double garage is available through the main floor laundry room. A modern staircase leads to a spacious and bright family room perfect for media, study, or relaxing. A few more steps lead to the private bedroom level, which includes a generous primary suite with a 5-piece ensuite (double vanity, soaker tub, glass shower) and walk-in closet. Three additional bedrooms offer natural light and ample closet space. The finished lower level offers a large recreation room with pot lights, a fifth bedroom, a full 3-piece bathroom, and laminate flooring throughout, ideal for guests, a home office, or additional family use. Located near top-rated schools, parks, trails, Oakville hospital, public transit, shopping, and community centres a perfect home for families seeking space and a premium location.
About This Property
2018 Deer Park Road, Oakville, L6M 3V6
Home Overview
Basic Information
Walk around the neighborhood
2018 Deer Park Road, Oakville, L6M 3V6
Shally Shi
Sales Representative, Dolphin Realty Inc
English, Mandarin
Residential ResaleProperty ManagementPre Construction
 Walk Score for 2018 Deer Park Road
Walk Score for 2018 Deer Park Road

Book a Showing
Tour this home with Shally
Frequently Asked Questions
Can't find what you're looking for? Contact our support team for more information.
See the Latest Listings by Cities
1500+ home for sale in Ontario

Looking for Your Perfect Home?
Let us help you find the perfect home that matches your lifestyle
