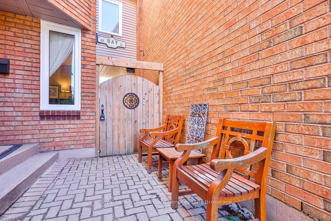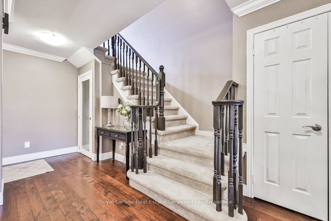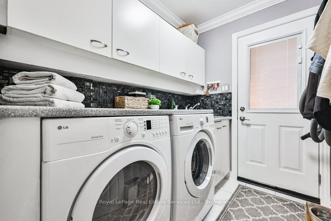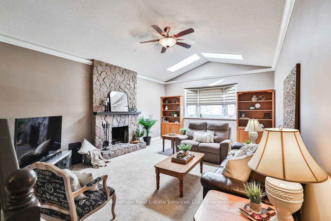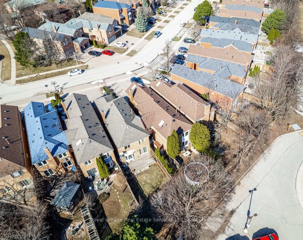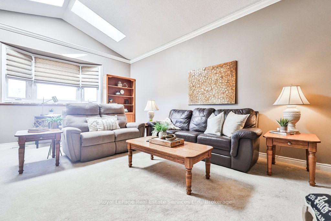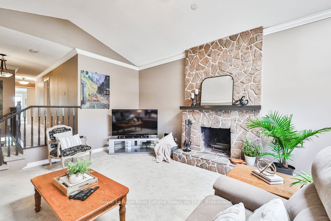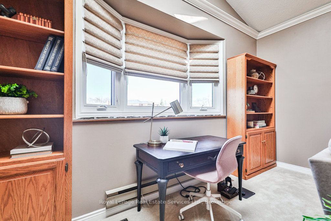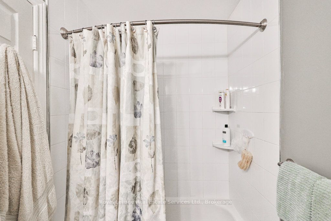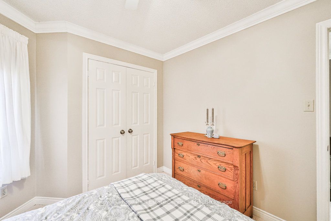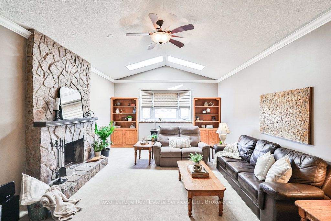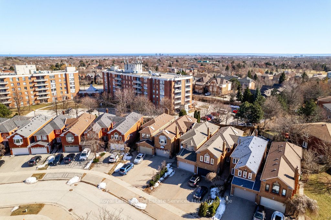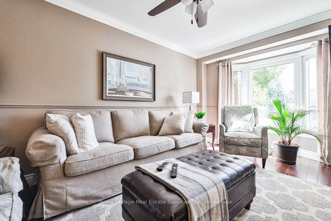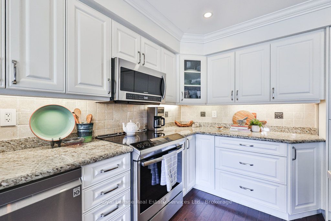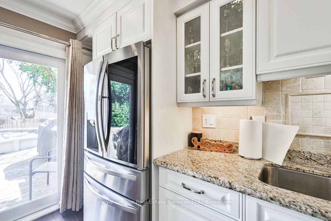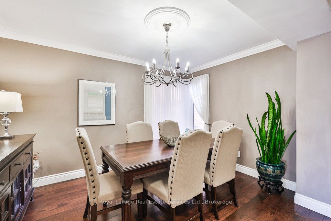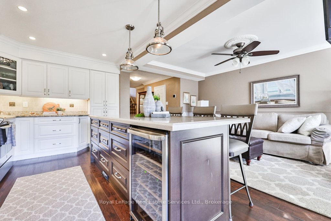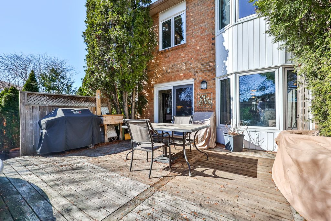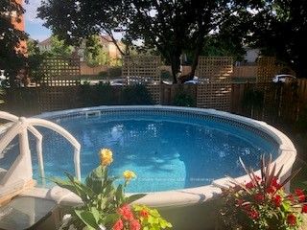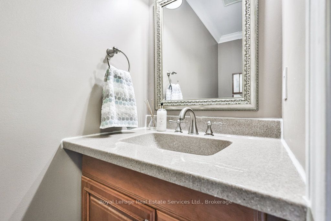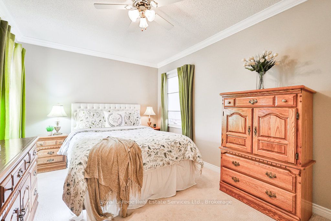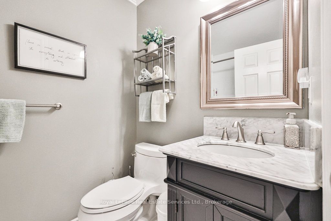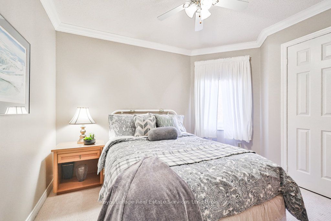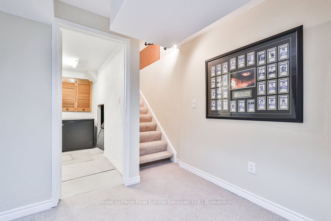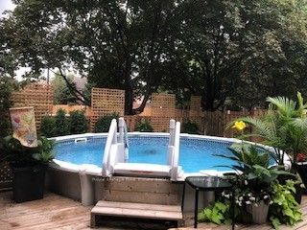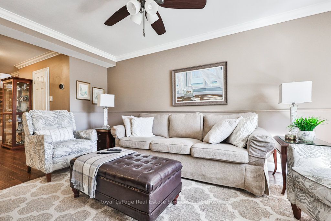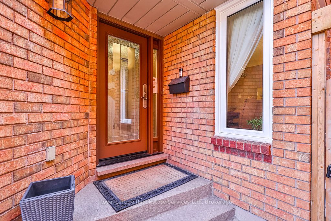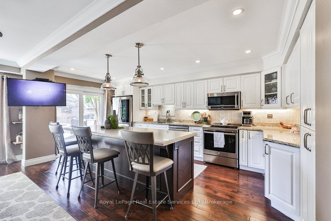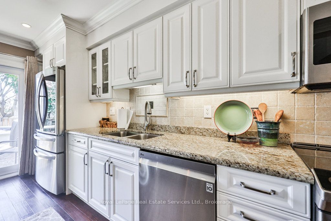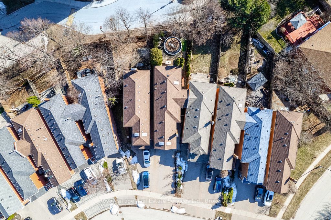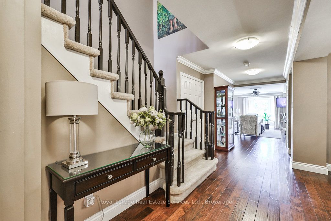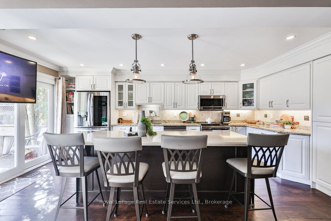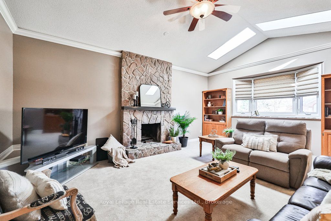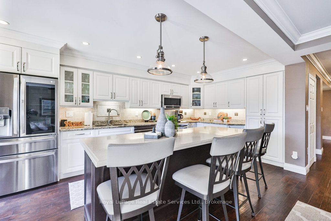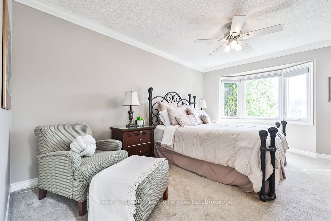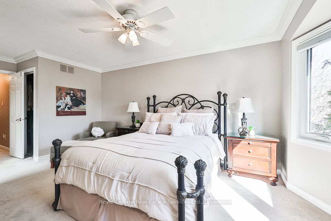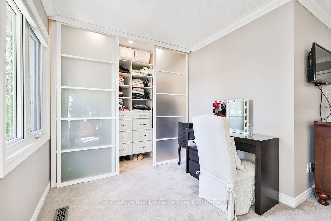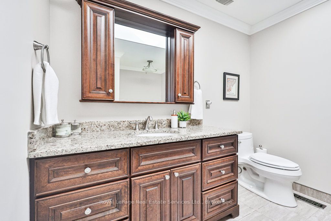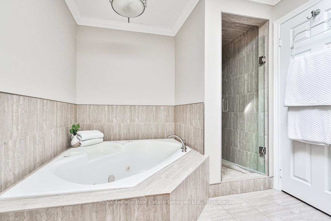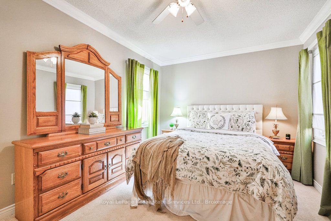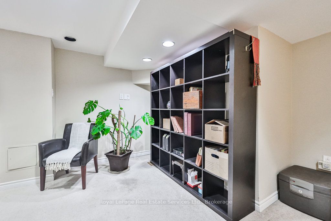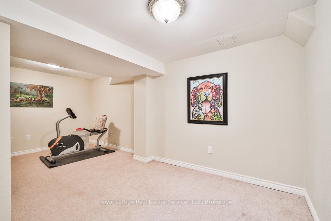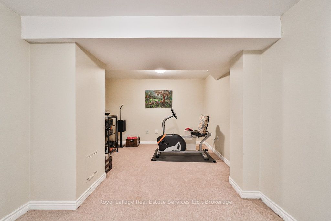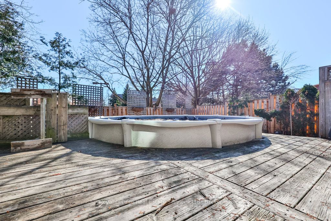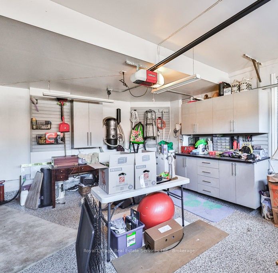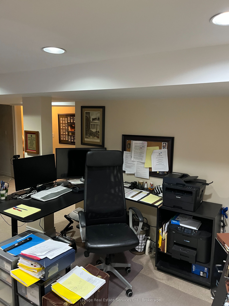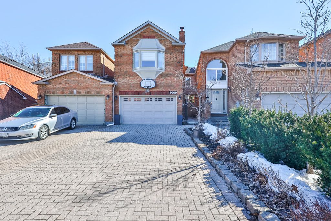
$1,299,000
Est. Payment
$4,961/mo*
*Based on 20% down, 4% interest, 30-year term
Listed by Royal LePage Real Estate Services Ltd., Brokerage
Link•MLS #W12029544•New
Room Details
| Room | Features | Level |
|---|---|---|
Kitchen 5.72 × 2.84 m | Hardwood FloorCentre IslandW/O To Deck | Main |
Living Room 5.23 × 3.18 m | Hardwood FloorBay WindowCrown Moulding | Main |
Dining Room 3.78 × 2.54 m | Hardwood FloorCrown MouldingCeiling Fan(s) | Main |
Primary Bedroom 5.11 × 4.93 m | BroadloomWalk-In Closet(s)4 Pc Ensuite | Second |
Bedroom 4.24 × 3 m | BroadloomCeiling Fan(s)Closet | Second |
Bedroom 3.18 × 3.02 m | BroadloomDouble ClosetCeiling Fan(s) | Second |
Client Remarks
Welcome to this exceptional freehold link home (approx 2,172 sf) in the highly sought-after Glen Abbey neighbourhood. This beautifully designed residence offers the ideal combination of luxury, comfort and convenience. With 3 spacious bedrooms, 3 bathrooms, all newer windows & doors, this home is perfect for families seeking both style and practicality. The main floor features stunning hardwood flooring throughout with a renovated open-concept kitchen offering granite countertops, a Caesarstone island and premium stainless-steel appliances. The living room flows into the kitchen which opens to a private, tree-lined backyard with a deck and above ground pool, ideal for outdoor relaxation. A formal dining room and convenient powder room complete the main floor. Upstairs, the family room is a standout with a wood-burning fireplace, 12 ft ceilings and two skylights that flood the space with natural light. The primary bedroom is a retreat, featuring a designer reach-in closet, walk-in closet and bay window. The luxurious 4-piece ensuite boasts a granite countertop, solid wood vanity, and a skylight. Two additional well-sized bedrooms and a 4-piece bathroom with a marble countertop and tile flooring complete this level. The finished basement adds valuable living space including a home office area, a cozy rec room and ample storage. For those who enjoy working on projects, the well-organized garage is a standout feature. It boasts durable epoxy flooring, sturdy shelving and spacious workbenches, providing an ideal space for various projects and ample storage. Located within walking distance of shopping, libraries, parks, highly rated Abbey Park High School and a community center, this home offers incredible convenience. Easy access to highways makes commuting a breeze. This home offers the perfect combination of suburban tranquility and urban accessibility in Glen Abbey.
About This Property
2009 Lumberman Lane, Oakville, L6M 2Z2
Home Overview
Basic Information
Walk around the neighborhood
2009 Lumberman Lane, Oakville, L6M 2Z2
Shally Shi
Sales Representative, Dolphin Realty Inc
English, Mandarin
Residential ResaleProperty ManagementPre Construction
Mortgage Information
Estimated Payment
$0 Principal and Interest
 Walk Score for 2009 Lumberman Lane
Walk Score for 2009 Lumberman Lane

Book a Showing
Tour this home with Shally
Frequently Asked Questions
Can't find what you're looking for? Contact our support team for more information.
Check out 100+ listings near this property. Listings updated daily
See the Latest Listings by Cities
1500+ home for sale in Ontario

Looking for Your Perfect Home?
Let us help you find the perfect home that matches your lifestyle
