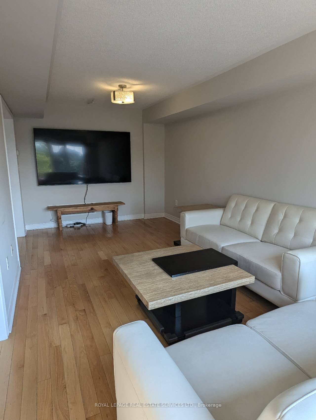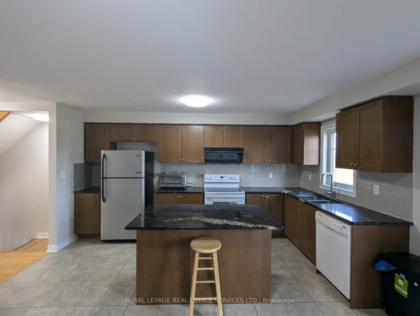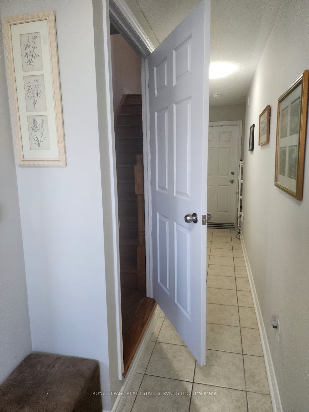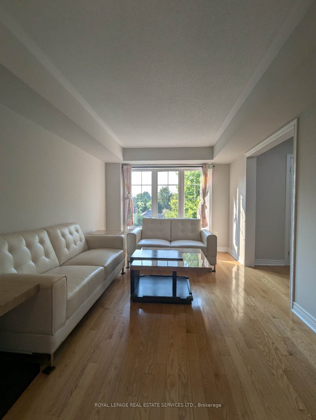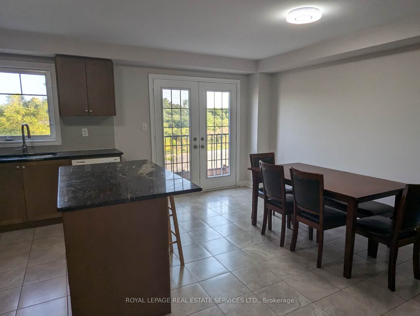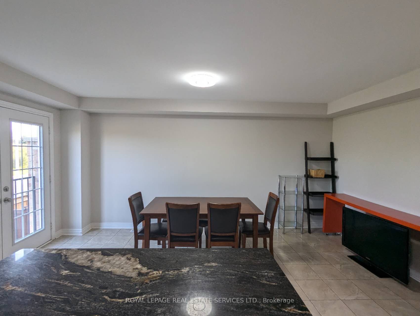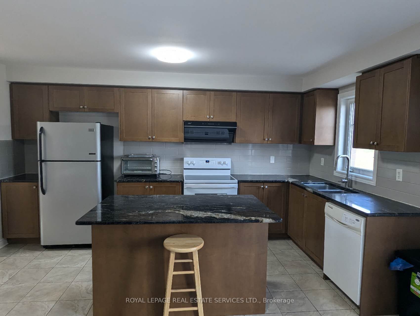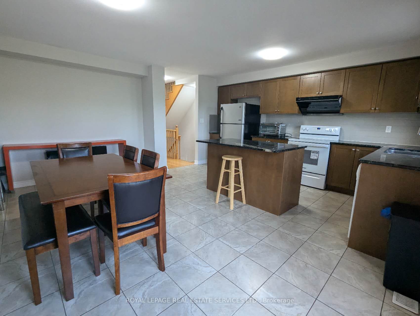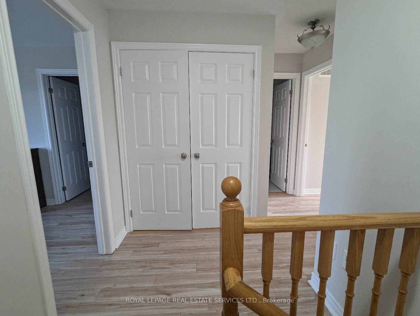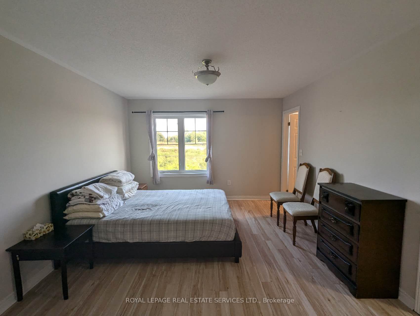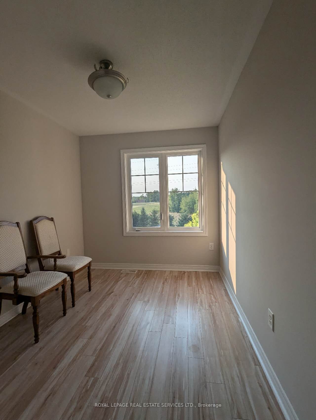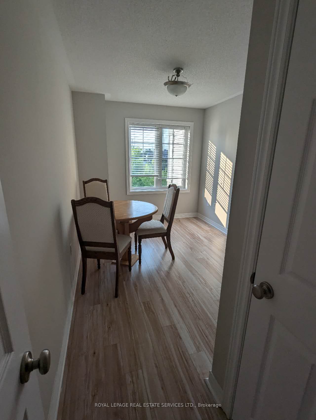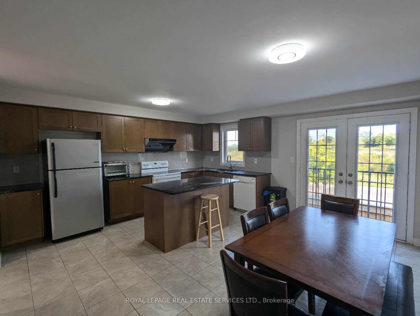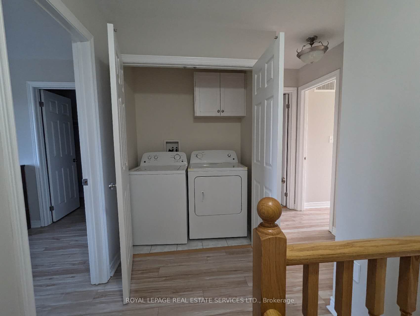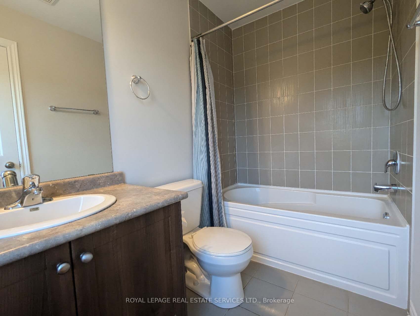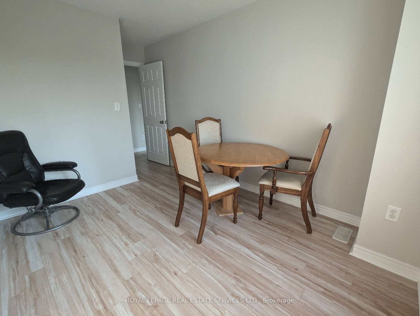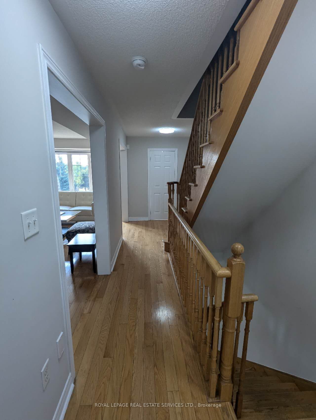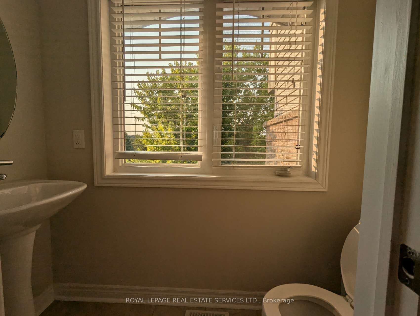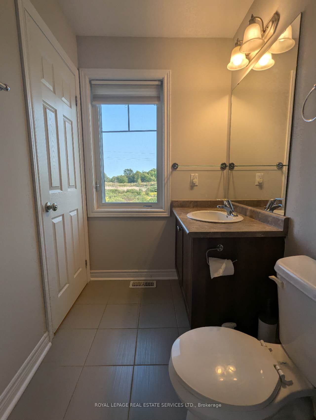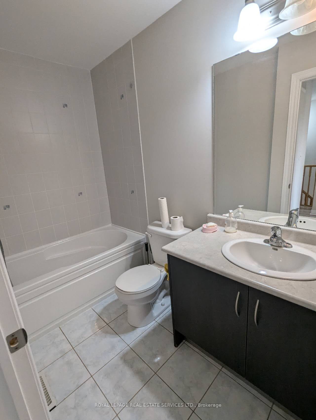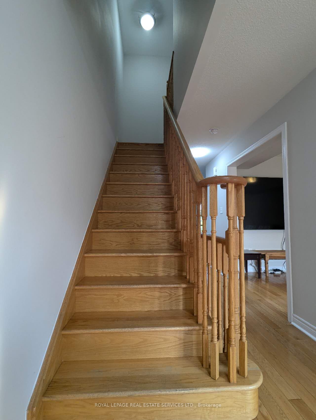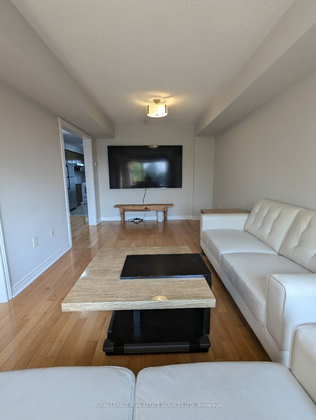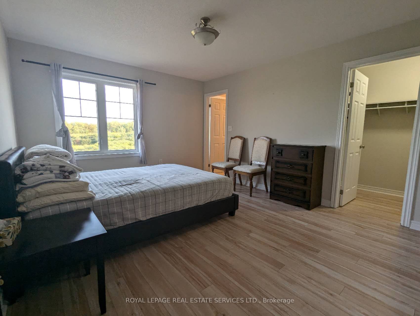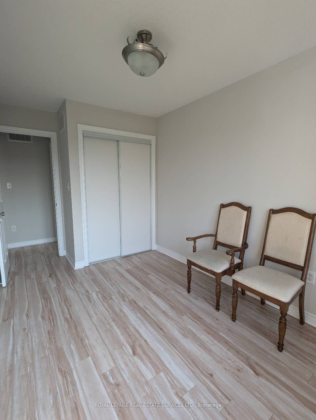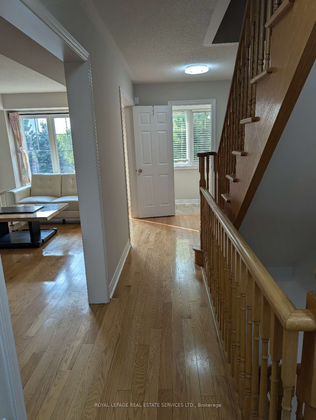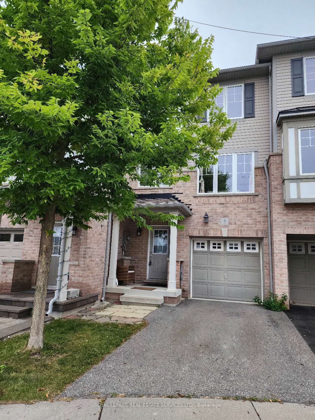
$2,600 /mo
Listed by ROYAL LEPAGE REAL ESTATE SERVICES LTD.
Att/Row/Townhouse•MLS #W11995743•New
Room Details
| Room | Features | Level |
|---|---|---|
Living Room 3.02 × 6.3 m | Hardwood FloorPicture Window | Second |
Dining Room 2.9 × 5.11 m | Combined w/KitchenCeramic FloorJuliette Balcony | Second |
Kitchen 2.37 × 5.11 m | Combined w/DiningGranite CountersCentre Island | Second |
Primary Bedroom 3.35 × 4.69 m | LaminateWalk-In Closet(s)4 Pc Ensuite | Third |
Bedroom 2 2.44 × 3.59 m | LaminateClosetPicture Window | Third |
Bedroom 3 2.71 × 3.59 m | LaminateCloset | Third |
Client Remarks
**Upper Floor Only with Private Entrance!** Home with Unobstructed Views! Located in the BronteCreek Provincial Park community, this gorgeous townhouse overlooks the 14 Mile Creek Valley,offering stunning views from every room. The second floor features a spacious living room and abright, open-concept kitchen with a center island and granite countertops. The dining area,combined with the kitchen, includes a Juliet balcony. The third floor boasts three large bedroomswith scenic windows, offering unparalleled privacy. A short walk to highly-rated schools, parks,ponds, trails, and the community center. Quick access to Bronte GO, 407, and QEW.
About This Property
2006 Trawden Way, Oakville, L6M 0M1
Home Overview
Basic Information
Walk around the neighborhood
2006 Trawden Way, Oakville, L6M 0M1
Shally Shi
Sales Representative, Dolphin Realty Inc
English, Mandarin
Residential ResaleProperty ManagementPre Construction
 Walk Score for 2006 Trawden Way
Walk Score for 2006 Trawden Way

Book a Showing
Tour this home with Shally
Frequently Asked Questions
Can't find what you're looking for? Contact our support team for more information.
Check out 100+ listings near this property. Listings updated daily
See the Latest Listings by Cities
1500+ home for sale in Ontario

Looking for Your Perfect Home?
Let us help you find the perfect home that matches your lifestyle
