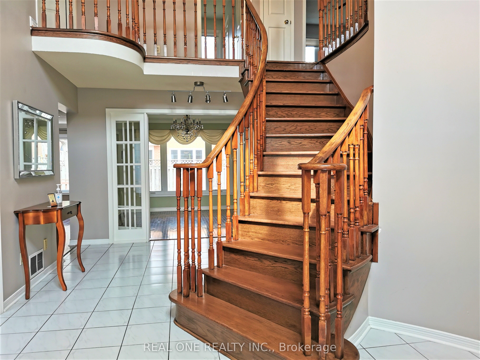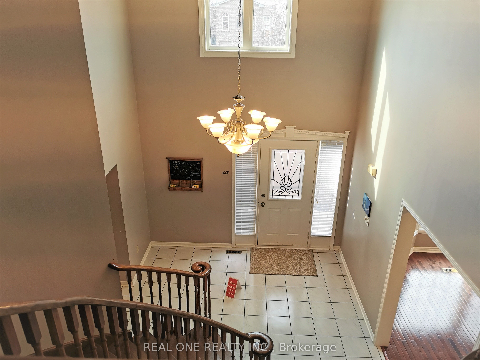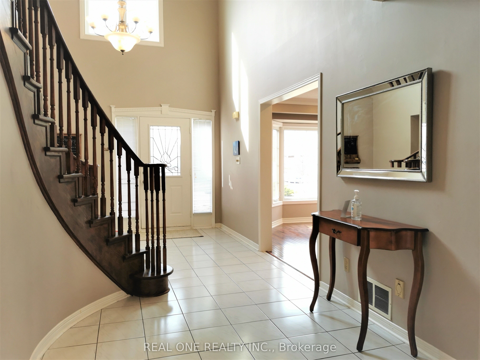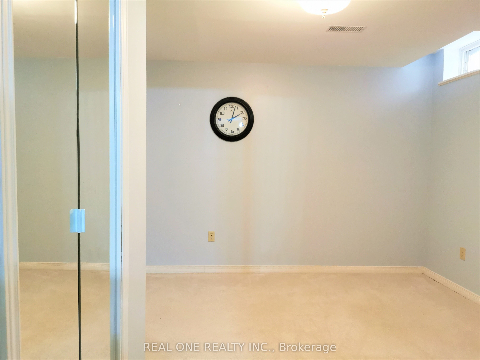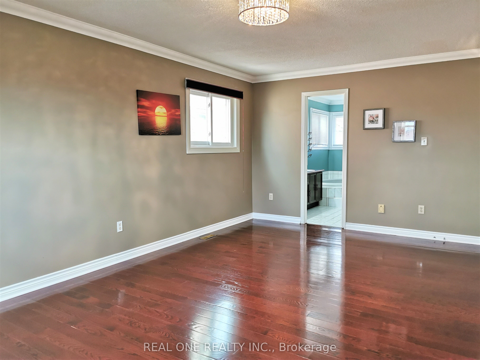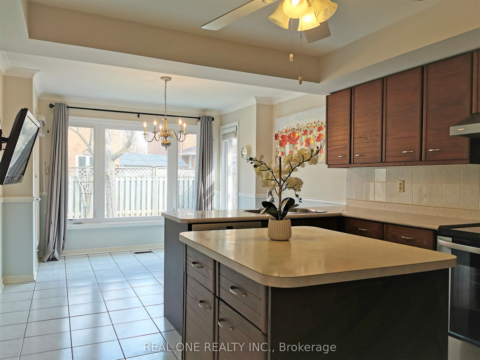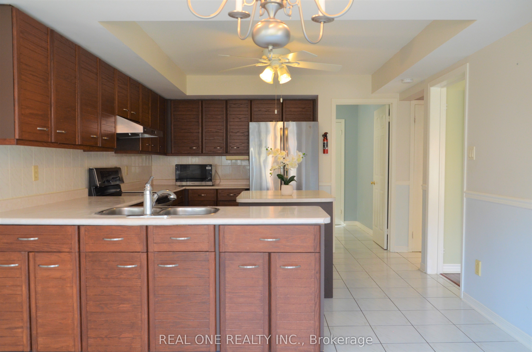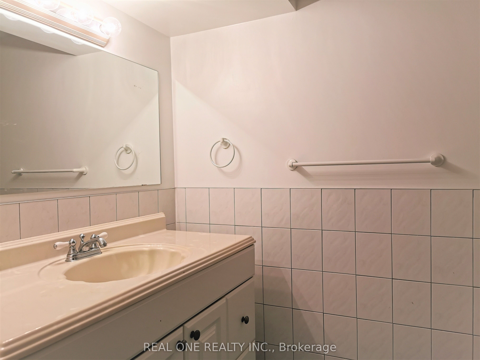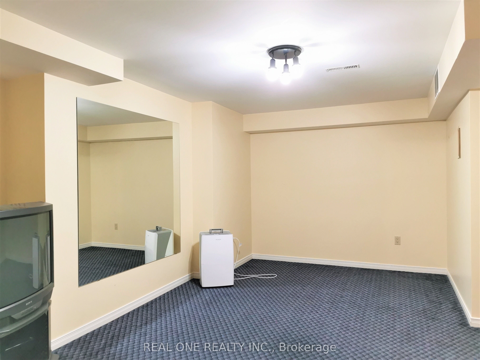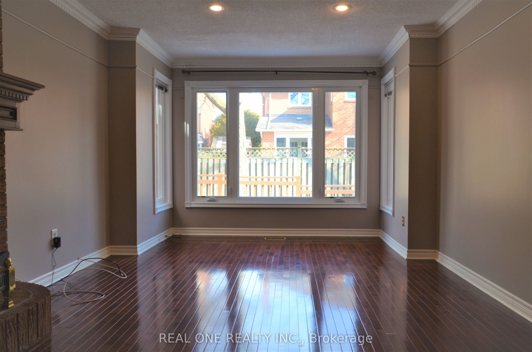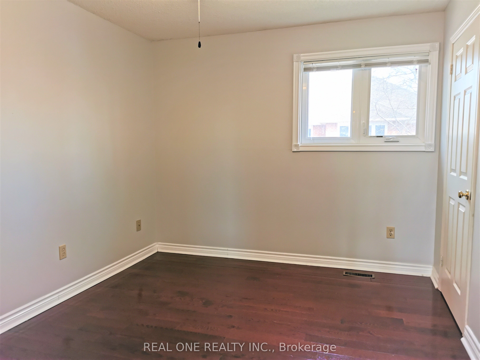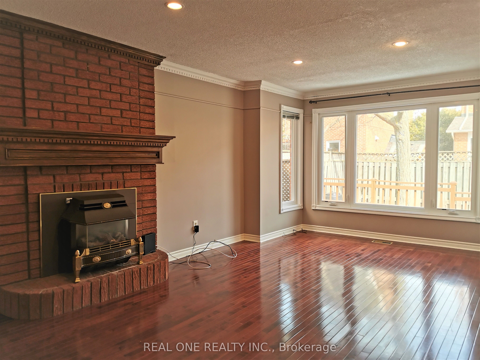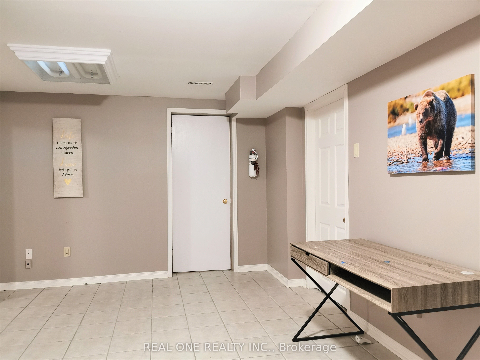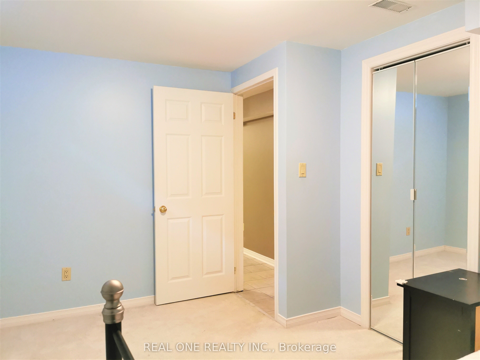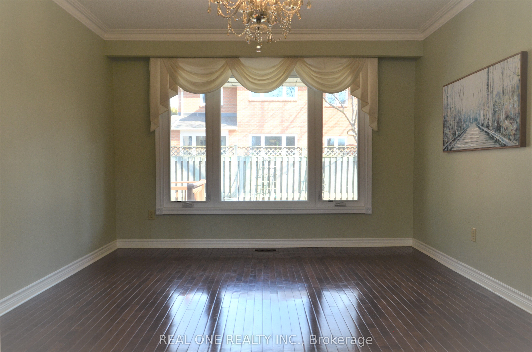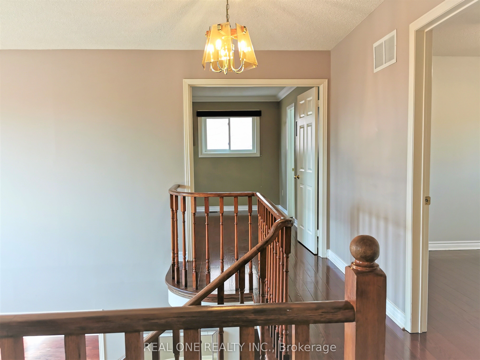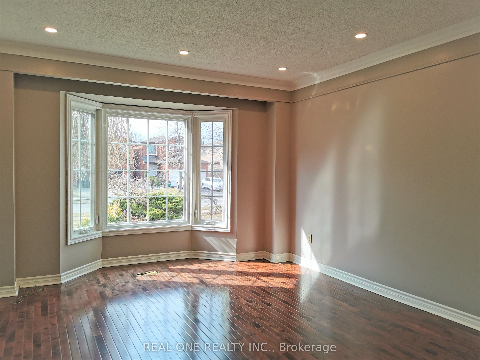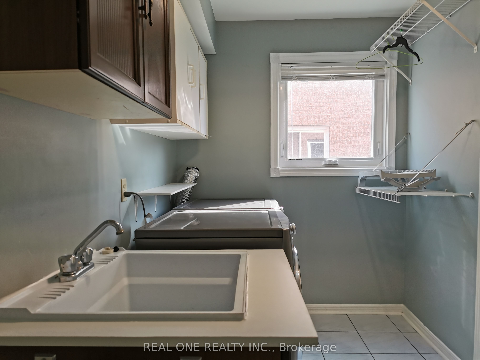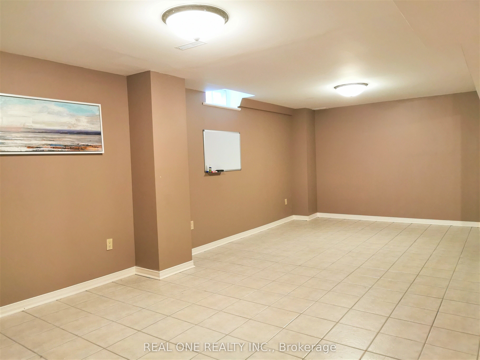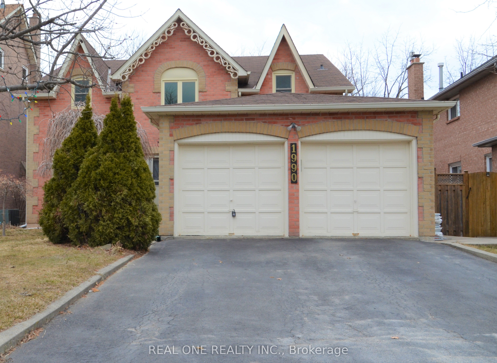
$4,500 /mo
Listed by REAL ONE REALTY INC.
Detached•MLS #W12099341•New
Room Details
| Room | Features | Level |
|---|---|---|
Living Room 16.01 × 11.58 m | Hardwood FloorBay WindowFormal Rm | Main |
Dining Room 12.8 × 11.58 m | Hardwood FloorSeparate RoomFrench Doors | Main |
Kitchen 12.99 × 11.58 m | Ceramic FloorB/I DishwasherGreenhouse Kitchen | Main |
Primary Bedroom 19.81 × 11.81 m | Hardwood Floor5 Pc EnsuiteWalk-In Closet(s) | Second |
Bedroom 2 12.6 × 10 m | Hardwood FloorClosetWindow | Second |
Bedroom 3 12.6 × 12 m | Hardwood FloorClosetWindow | Second |
Client Remarks
Beautiful Detached Home In Highly Desirable Neighborhood Offers 3800 Sq.Ft Living Space With Large Master Bedroom W/5Pc Ensuite, Hardwood Floor Throughout House, Large Open Foyer. Formal Dining Rm & Separate Living Rm. Beautiful Family Rm W/Gas Fireplace. Prof Finished Basement With Rec Rm, 2 Bdrms, Full Bathrm, Exercise Rm. Professional Landscaping With Deck And Patio. Walk To Schools, Parks, Shops & Community Center, Close To Highway.
About This Property
1990 Glenada Crescent, Oakville, L6H 4M6
Home Overview
Basic Information
Walk around the neighborhood
1990 Glenada Crescent, Oakville, L6H 4M6
Shally Shi
Sales Representative, Dolphin Realty Inc
English, Mandarin
Residential ResaleProperty ManagementPre Construction
 Walk Score for 1990 Glenada Crescent
Walk Score for 1990 Glenada Crescent

Book a Showing
Tour this home with Shally
Frequently Asked Questions
Can't find what you're looking for? Contact our support team for more information.
See the Latest Listings by Cities
1500+ home for sale in Ontario

Looking for Your Perfect Home?
Let us help you find the perfect home that matches your lifestyle

