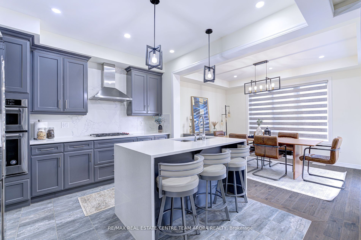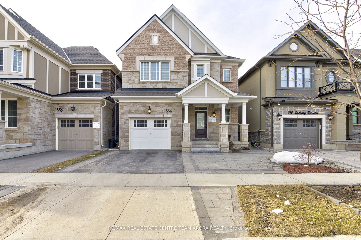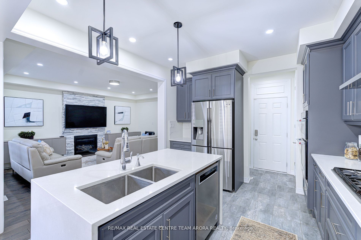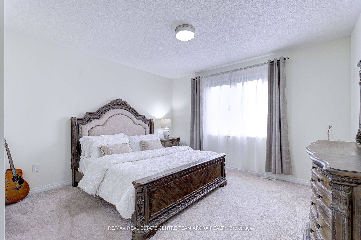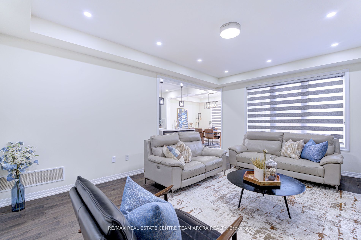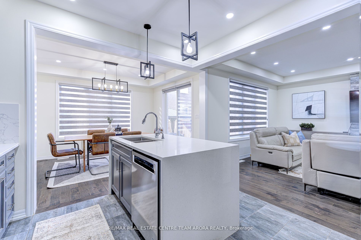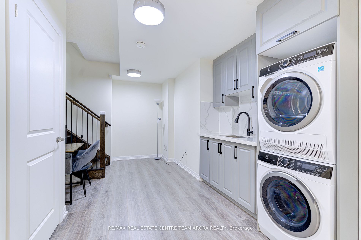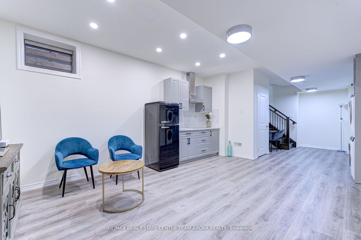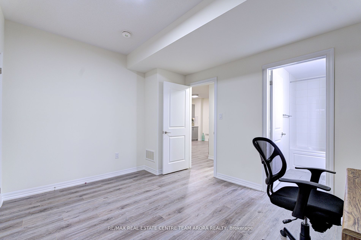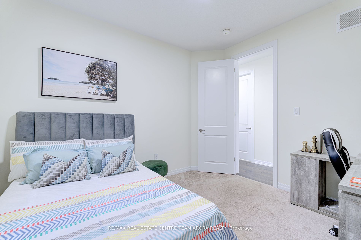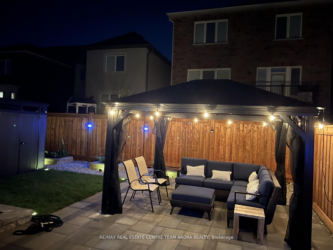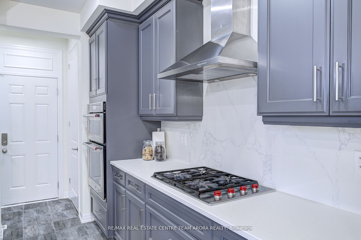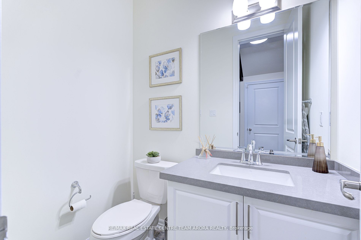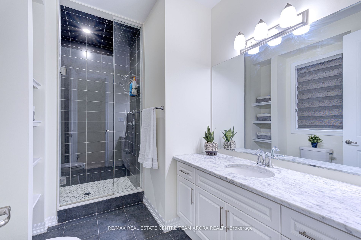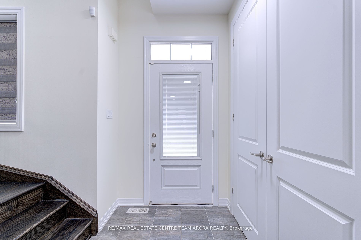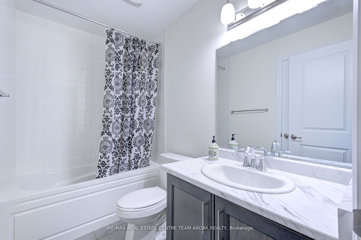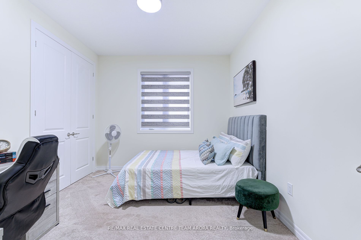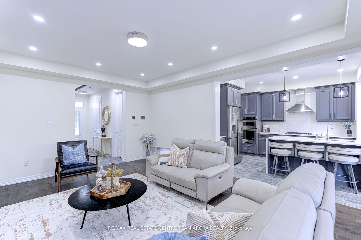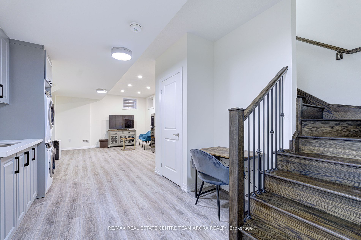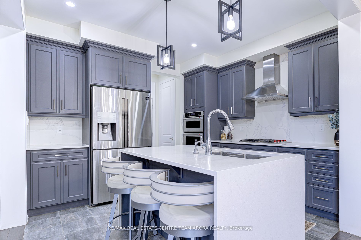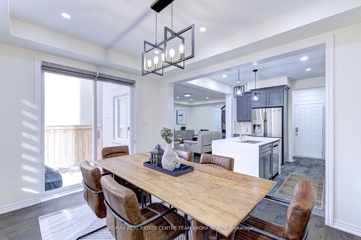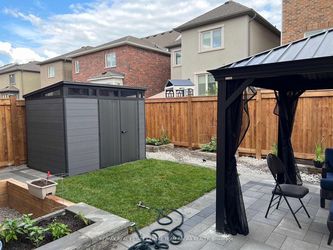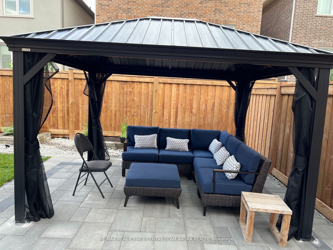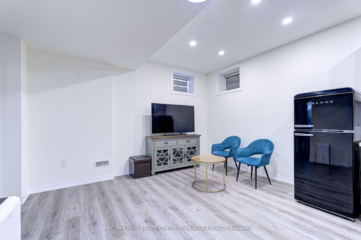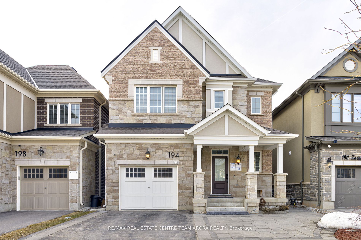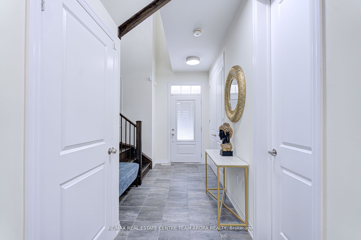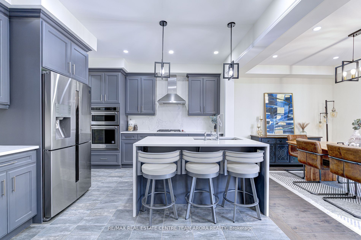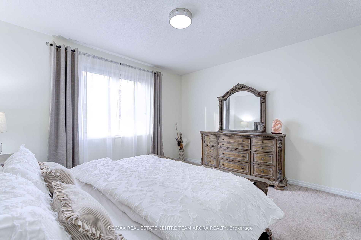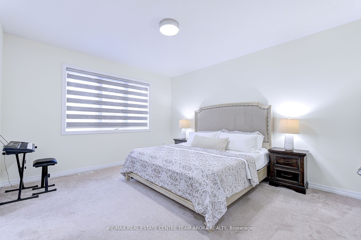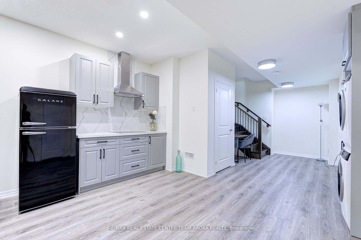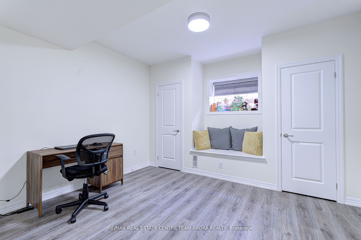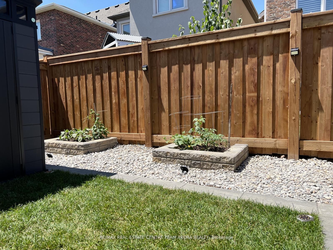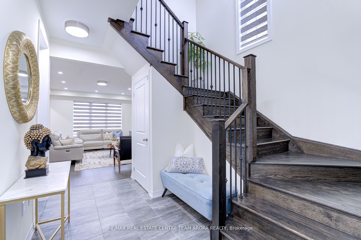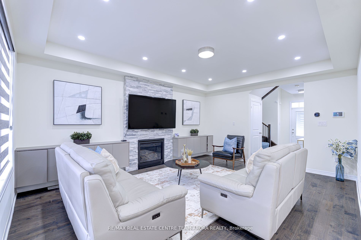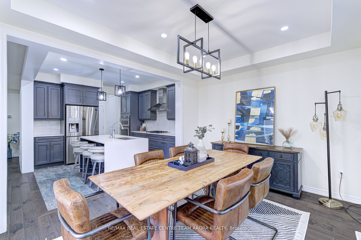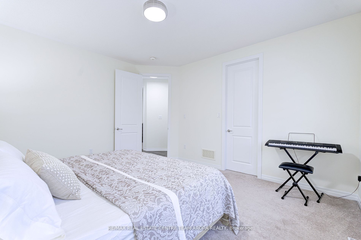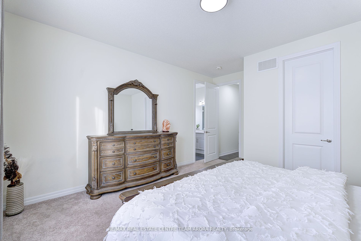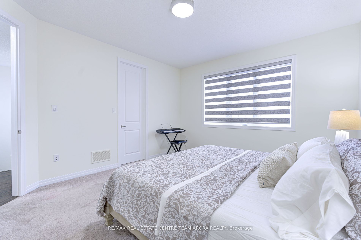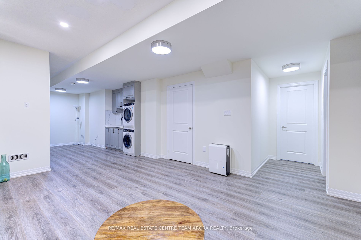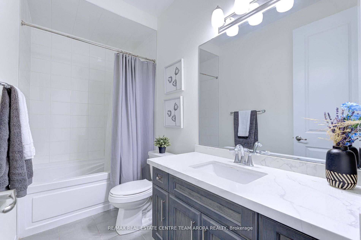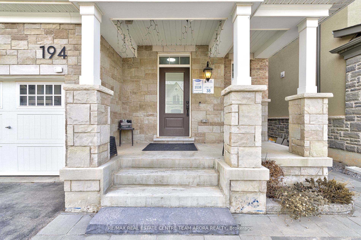
$1,499,000
Est. Payment
$5,725/mo*
*Based on 20% down, 4% interest, 30-year term
Listed by RE/MAX REAL ESTATE CENTRE TEAM ARORA REALTY
Detached•MLS #W12053275•New
Price comparison with similar homes in Oakville
Compared to 93 similar homes
-33.8% Lower↓
Market Avg. of (93 similar homes)
$2,263,682
Note * Price comparison is based on the similar properties listed in the area and may not be accurate. Consult licences real estate agent for accurate comparison
Room Details
| Room | Features | Level |
|---|---|---|
Dining Room 4.26 × 3.3 m | Hardwood FloorPot LightsCoffered Ceiling(s) | Main |
Kitchen 3.47 × 3.47 m | Tile FloorStainless Steel ApplBreakfast Bar | Main |
Primary Bedroom 4.26 × 3.96 m | Broadloom4 Pc EnsuiteWalk-In Closet(s) | Second |
Bedroom 2 3.96 × 3.71 m | BroadloomWalk-In Closet(s)Window | Second |
Bedroom 3 3.59 × 3.2 m | BroadloomClosetWindow | Second |
Bedroom 4.08 × 3.23 m | Vinyl FloorWindowCloset | Basement |
Client Remarks
This stunning luxury detached home, located in North Oakville's desirable East Preserve community, sits on a premium lot with direct access to Zachary Pond. Enjoy picturesque views from a quiet crescent, just steps away from Dr. David R. Williams Public School. The home features 9-ft ceilings throughout the main, upper, and basement levels, complemented by upgraded doors and windows. The modern kitchen boasts a waterfall quartz island, a walk-in pantry, custom cabinetry, and high-end appliances, including a Wolf gas cooktop and KitchenAid wall oven and microwave. The open-concept layout is enhanced by engineered hardwood floors, pot lights, coffered ceilings, and a custom-built TV wall, while zebra blinds add an elegant touch. The interlocked half driveway extends to the backyard, providing parking for up to four cars. The private backyard, also interlocked, includes a gazebo and shed, making it ideal for entertaining. The second floor features three spacious bedrooms, two of which can accommodate king-size beds, along with a conveniently located laundry room. The finished basement, with a separate entrance, offers a rec room with pot lights, a bedroom, a kitchen, and a full bath perfect for rental income or use as an in-law suite. Surrounded by parks, trails, and playgrounds, this prime location is just minutes from Oakville GO, major highways, Walmart, and fitness centers. Don't miss this rare opportunity to own a luxury home in a vibrant, sought-after community!
About This Property
194 Zachary Crescent, Oakville, L6H 0W2
Home Overview
Basic Information
Walk around the neighborhood
194 Zachary Crescent, Oakville, L6H 0W2
Shally Shi
Sales Representative, Dolphin Realty Inc
English, Mandarin
Residential ResaleProperty ManagementPre Construction
Mortgage Information
Estimated Payment
$0 Principal and Interest
 Walk Score for 194 Zachary Crescent
Walk Score for 194 Zachary Crescent

Book a Showing
Tour this home with Shally
Frequently Asked Questions
Can't find what you're looking for? Contact our support team for more information.
Check out 100+ listings near this property. Listings updated daily
See the Latest Listings by Cities
1500+ home for sale in Ontario

Looking for Your Perfect Home?
Let us help you find the perfect home that matches your lifestyle
