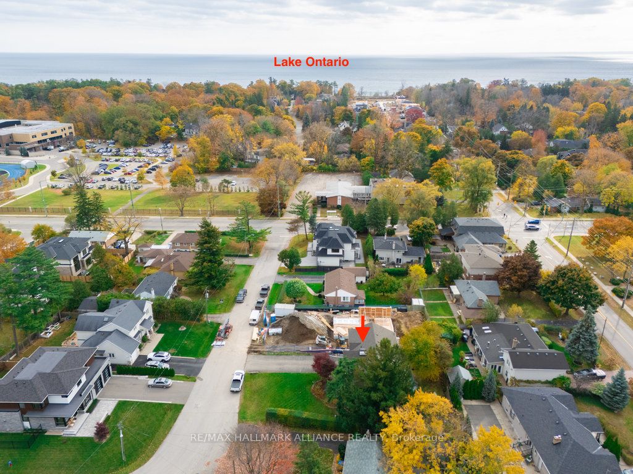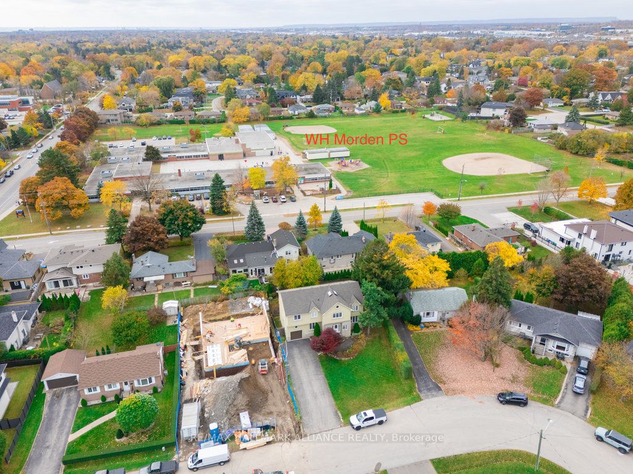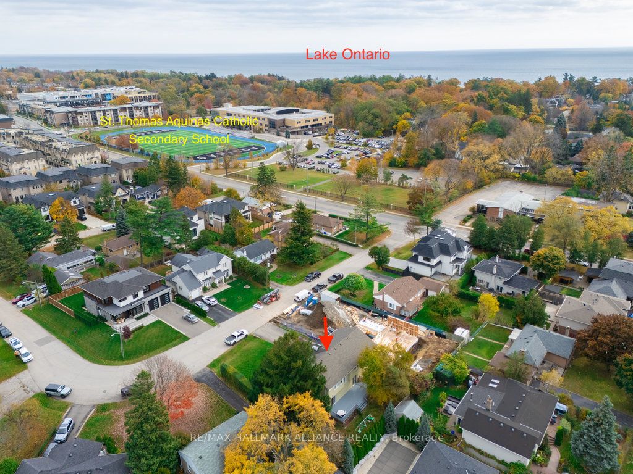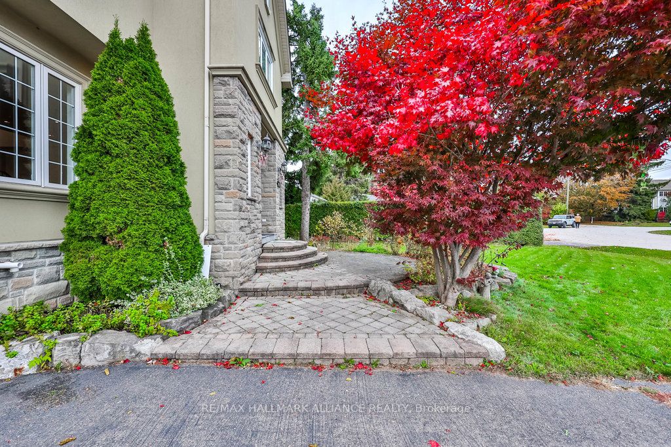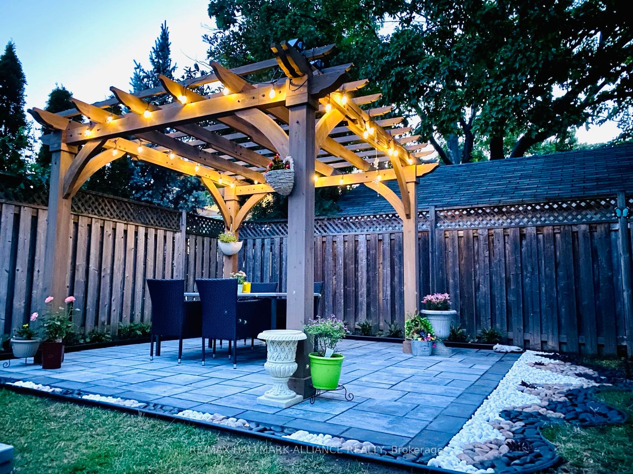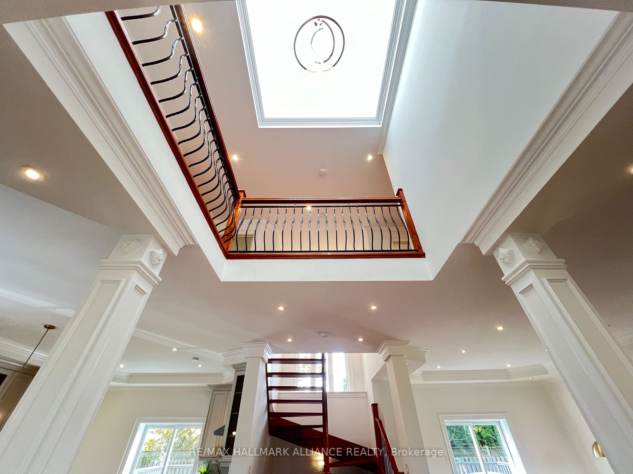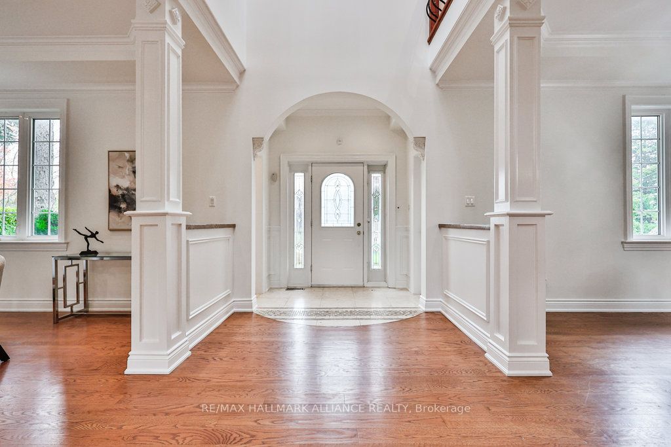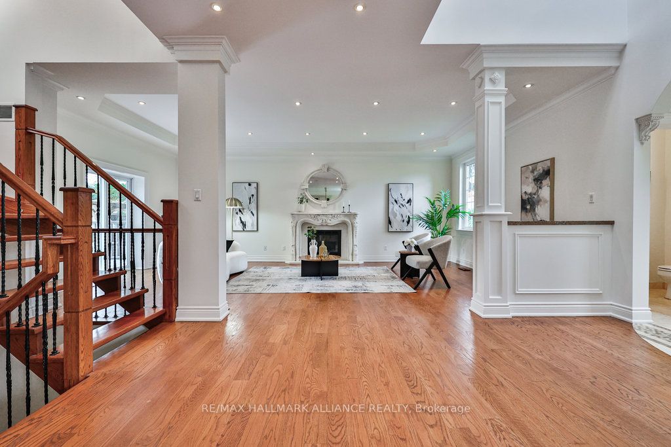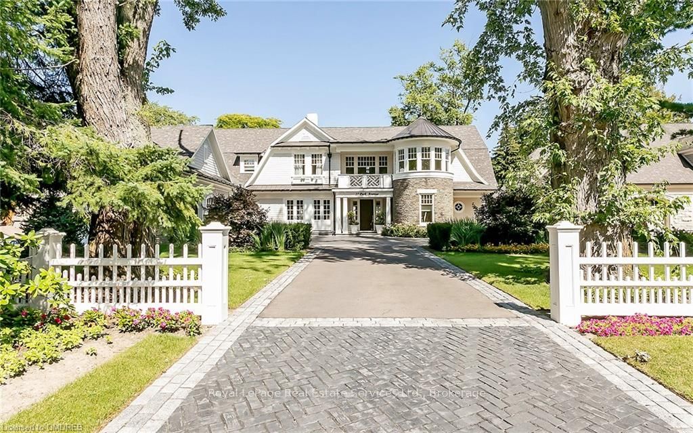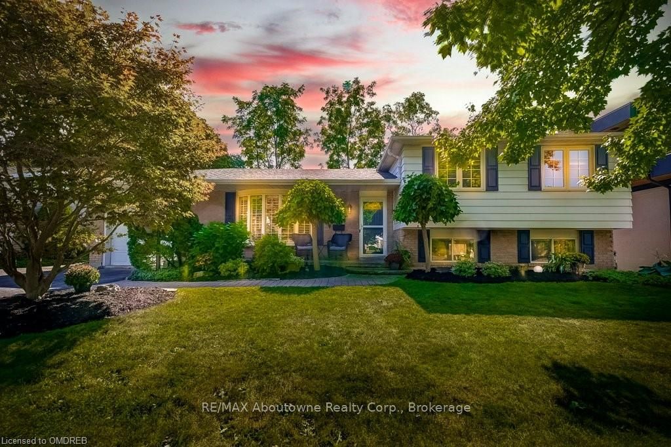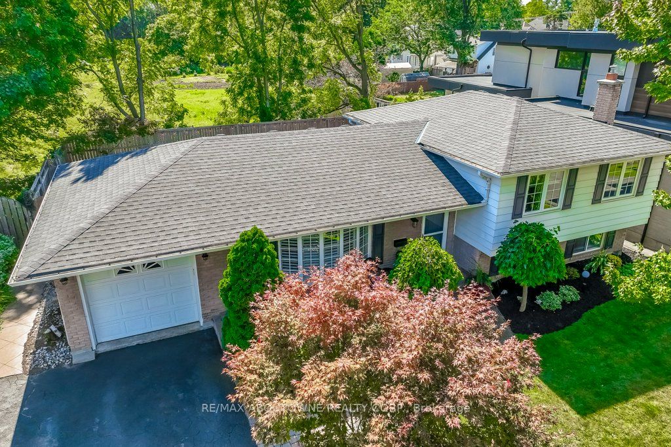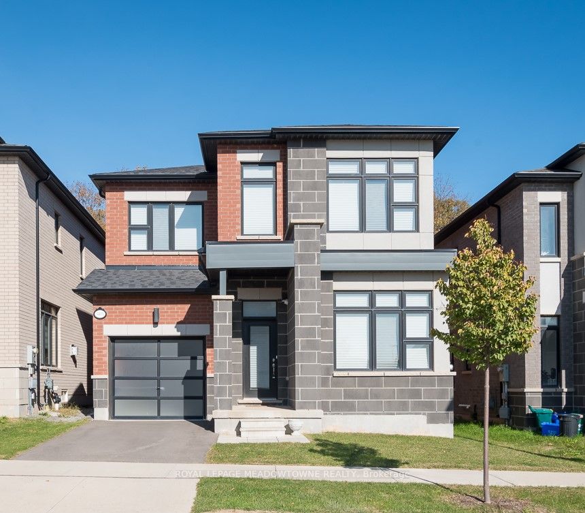Step into this extraordinary custom-built home on a tranquil crescent, just minutes from Lake Ontario, Appleby College, and downtown Oakville. Combining timeless elegance with modern updates, this property offers a refined luxury living style and exceptional potential. Set on a sun-drenched lot, the professionally landscaped front yard features a stunning rose and tulip garden that blooms for half a year. The backyard is an entertainers paradise, boasting a 50-ft large deck with two walkouts, a pergola-covered dining area, a stylish lounge, a playground, a vibrant flower garden, and a spacious side yard. A rare-find driveway provides parking for up to 10 cars. Inside, an impressive foyer with a 20+ft skylight welcomes you, with 10ft ceilings enhancing the main floors airy ambiance. Classic details abound: giant stairway windows, elegant posts, pillars, and hollow stairs maximizing natural light. The living area centers around a limestone fireplace, and the chefs kitchen impresses with an island, granite countertops, high-end cabinetry, and a built-in wine rack. The second floor features four spacious bedrooms, an office, and a lounge. Both bathrooms include luxurious jacuzzis, and the primary suite offers a 5-piece ensuite and a walk-in closet. The fully finished lower level expands your living space with a theatre room, gym, entertainment area, and a cozy living room. Recent updates include a new roof, renovated kitchen, California shutters, new lighting fixtures, and backyard landscaping. Situated in a prestigious multi-million-dollar community, this home offers not only a sophisticated living experience but also outstanding long-term value. Proximity to top rated schools, including Appleby College and Morden Public School with gifted program.
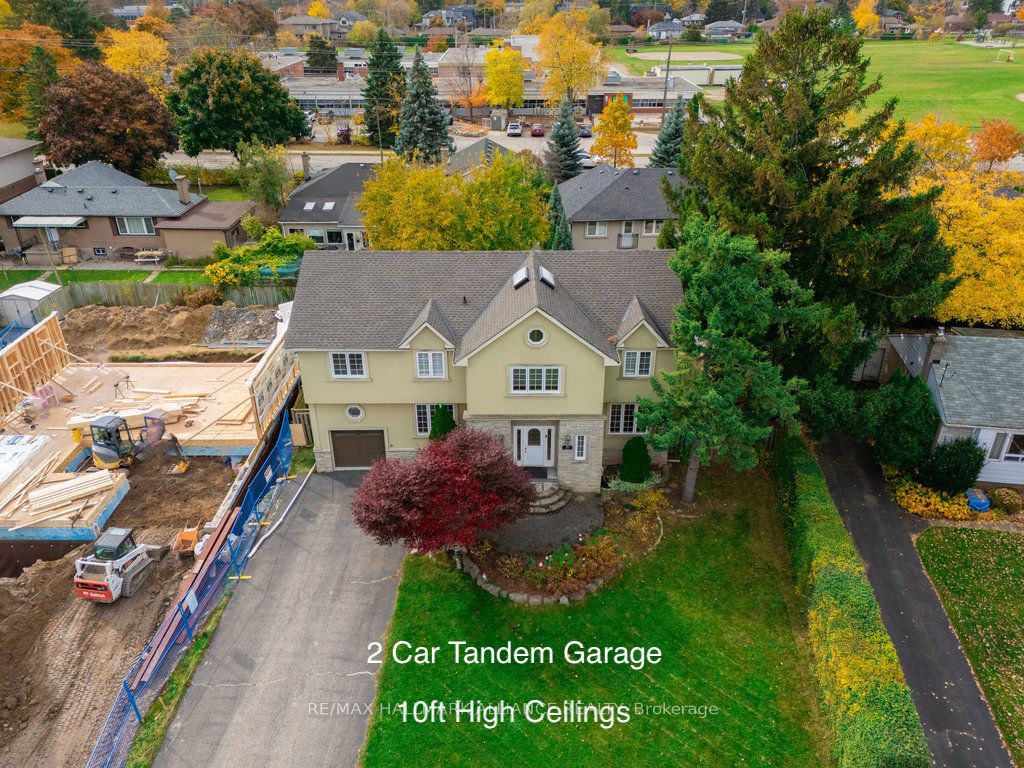
 Walk Score for 192 Waneta Dr
Walk Score for 192 Waneta Dr

