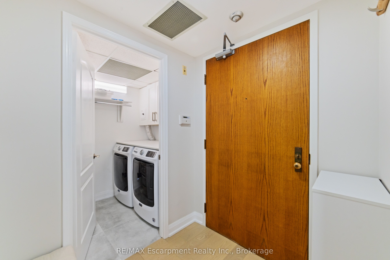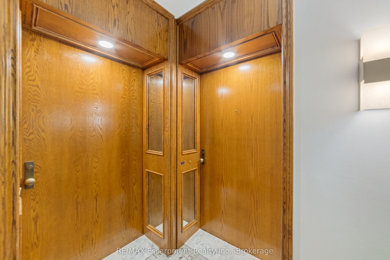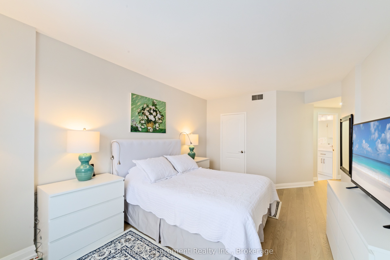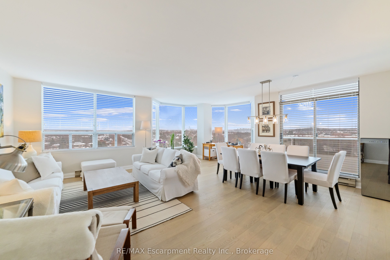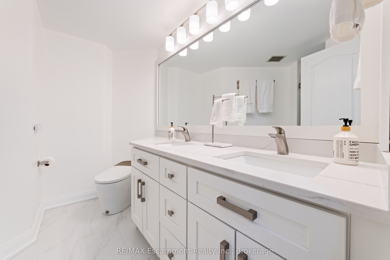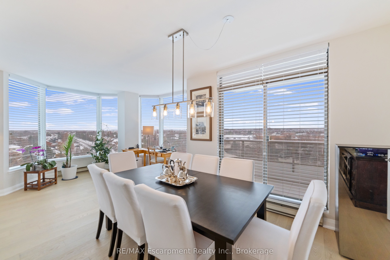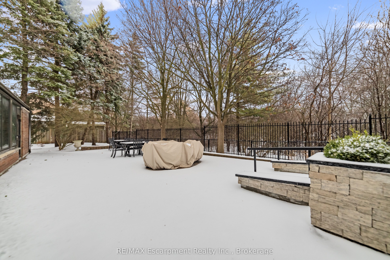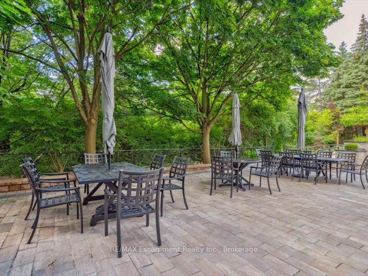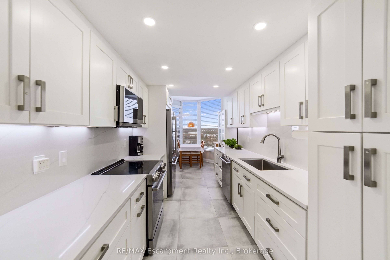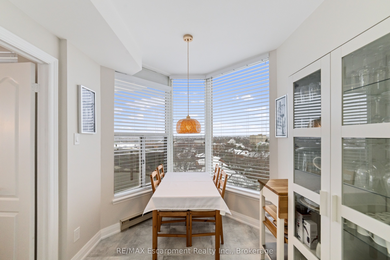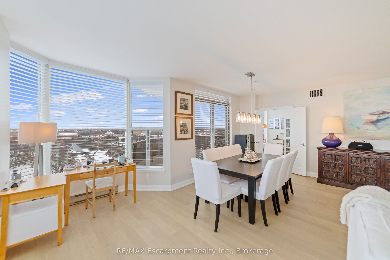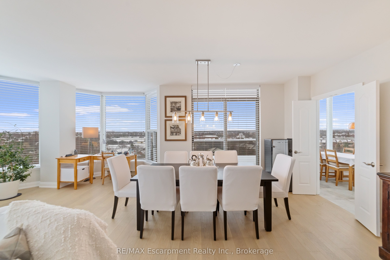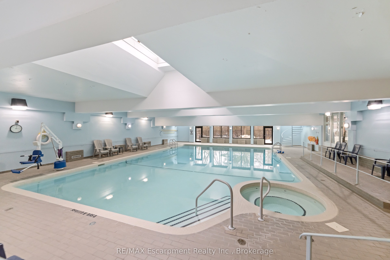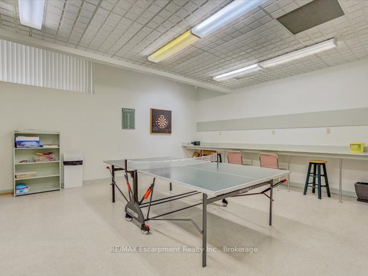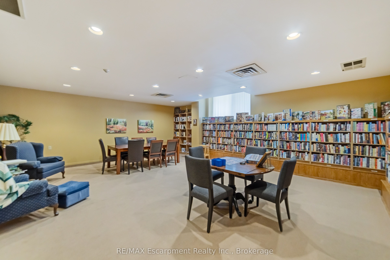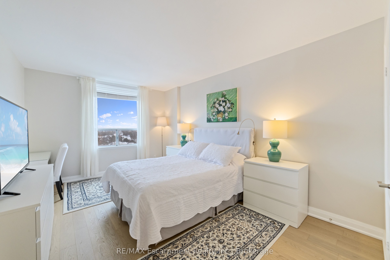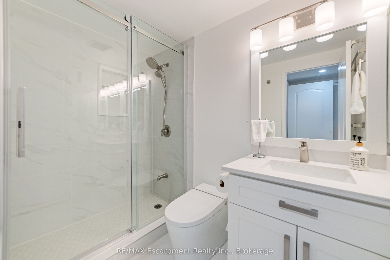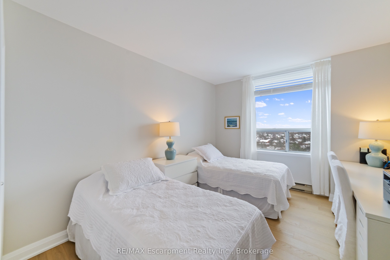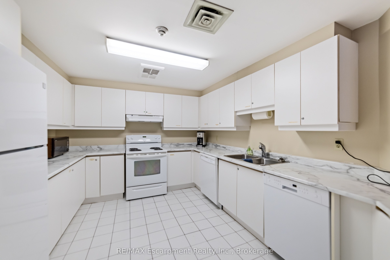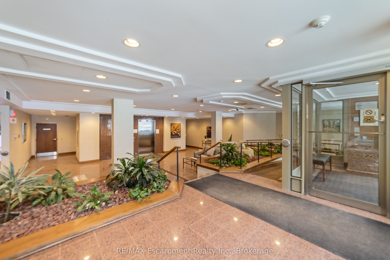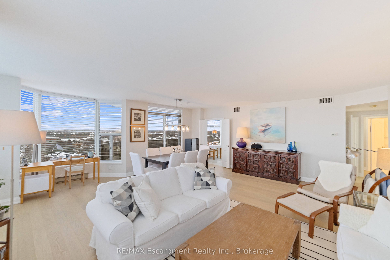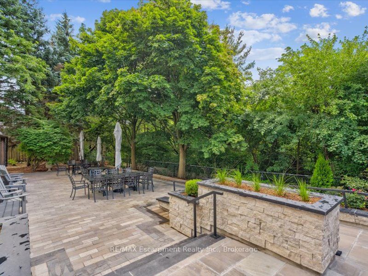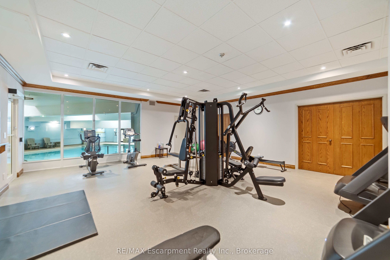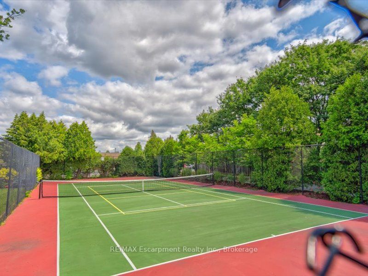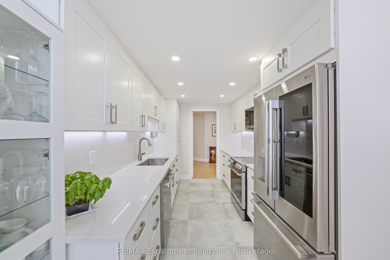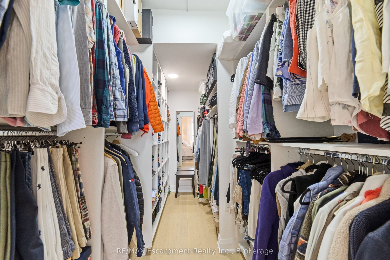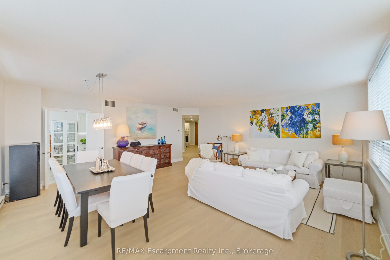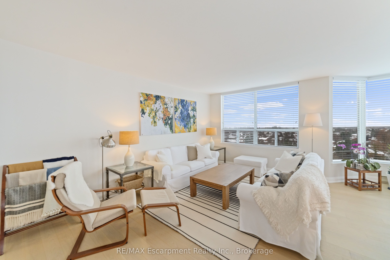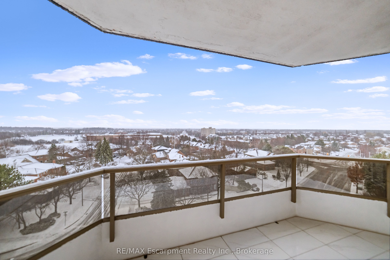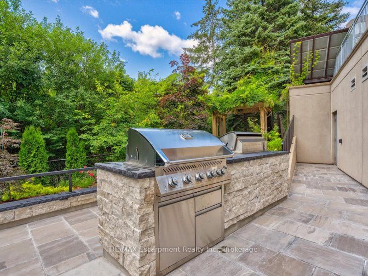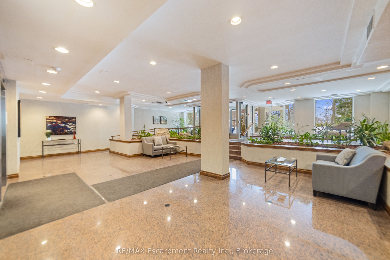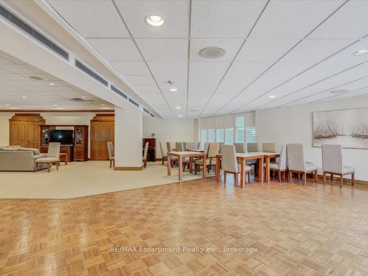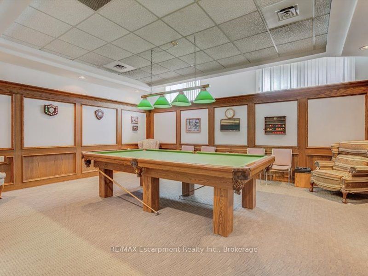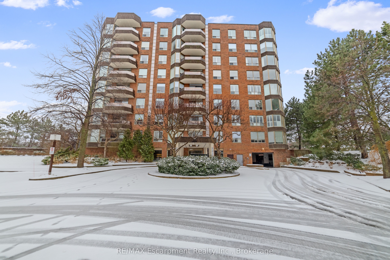
$950,000
Est. Payment
$3,628/mo*
*Based on 20% down, 4% interest, 30-year term
Listed by RE/MAX Escarpment Realty Inc., Brokerage
Condo Apartment•MLS #W12061394•New
Included in Maintenance Fee:
Water
Common Elements
Parking
Building Insurance
Price comparison with similar homes in Oakville
Compared to 147 similar homes
19.0% Higher↑
Market Avg. of (147 similar homes)
$798,182
Note * Price comparison is based on the similar properties listed in the area and may not be accurate. Consult licences real estate agent for accurate comparison
Room Details
| Room | Features | Level |
|---|---|---|
Living Room 3.38 × 6.1 m | Main | |
Dining Room 3.2 × 6.71 m | W/O To Balcony | Main |
Kitchen 3.56 × 2.62 m | Quartz CounterStainless Steel ApplBacksplash | Main |
Primary Bedroom 3.58 × 6.38 m | Walk-In Closet(s)4 Pc Ensuite | Main |
Bedroom 2 3.29 × 4.37 m | B/I Closet3 Pc Ensuite | Main |
Client Remarks
Step into a world where every detail has been thoughtfully attended to, starting from engineered hardwood flooring that adds a gleam of refinement throughout the space. The popcorn ceilings are a thing of the past, replaced with smooth finishes and pot lights that cast a warm, inviting glow. The walls wear a soft neutral palette, complemented by custom white window blinds. The culinary space is a chefs delight, featuring white kitchen cabinetry with the practical elegance of soft close mechanisms and brushed nickel hardware. The quartz counters and backsplash meld seamlessly, while an under-mount oversized stainless sink and under cabinet lighting set the stage for gourmet adventures. Rest and rejuvenate in the primary suite, which boasts a spacious walk-in closet with organizers, perfect for the fashion enthusiast. The luxurious four-piece ensuite with dual sinks, and shower emphasizes comfort and style with sleek white cabinetry and light quartz counters.The second bathroom echoes the primary's refined finishes, maintaining a sense of continuity. Even the ensuite laundry/utility room doesn't skimp on elegance, outfitted with new flooring, storage cabinets, countertop, and a front-load washer and dryer set from 2021.Building amenities offer a lifestyle of convenience and enjoyment, including an indoor pool, a party room, a library, an exercise room, and an outdoor patio with a barbecue. A parking spot close to the elevator rounds off the list of comforts, making day-to-day living as effortless as possible.Nestled in a vibrant community, your new home is just steps from Bronte GO, local shopping at Sobeys Glen Abbey, leisure at Windrush Park, and the posh Glen Abbey Golf Club. All these conveniences ensure that whether you're commuting, shopping, or relaxing, everything you need is within easy reach.Indulge in 1449 square feet that have been crafted not just to live, but to live well.
About This Property
1901 Pilgrims Way, Oakville, L6M 2W9
Home Overview
Basic Information
Amenities
Car Wash
Exercise Room
Indoor Pool
Party Room/Meeting Room
Tennis Court
Visitor Parking
Walk around the neighborhood
1901 Pilgrims Way, Oakville, L6M 2W9
Shally Shi
Sales Representative, Dolphin Realty Inc
English, Mandarin
Residential ResaleProperty ManagementPre Construction
Mortgage Information
Estimated Payment
$0 Principal and Interest
 Walk Score for 1901 Pilgrims Way
Walk Score for 1901 Pilgrims Way

Book a Showing
Tour this home with Shally
Frequently Asked Questions
Can't find what you're looking for? Contact our support team for more information.
See the Latest Listings by Cities
1500+ home for sale in Ontario

Looking for Your Perfect Home?
Let us help you find the perfect home that matches your lifestyle
