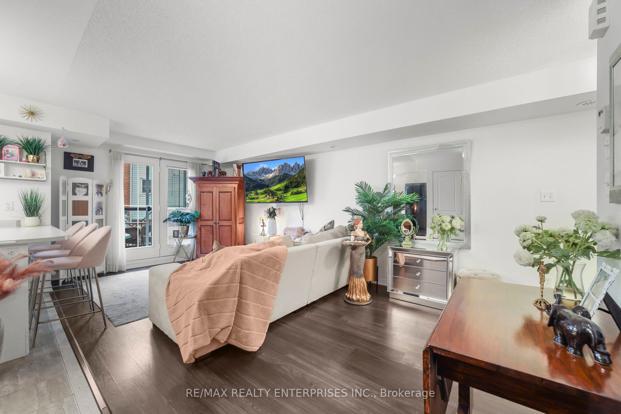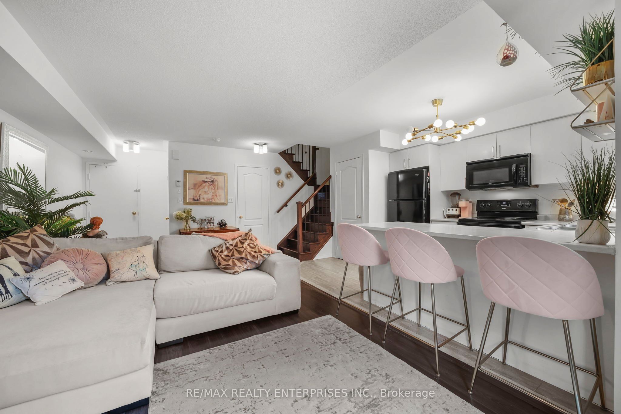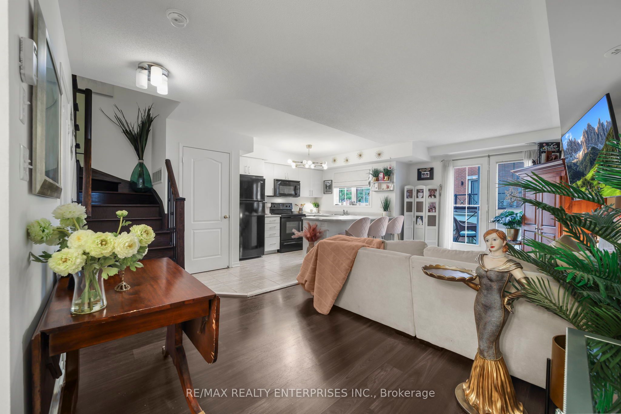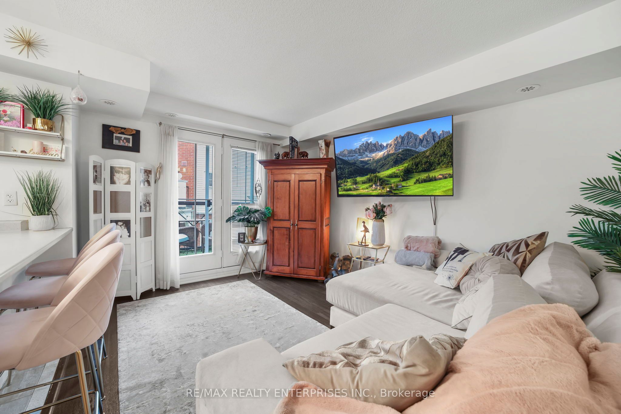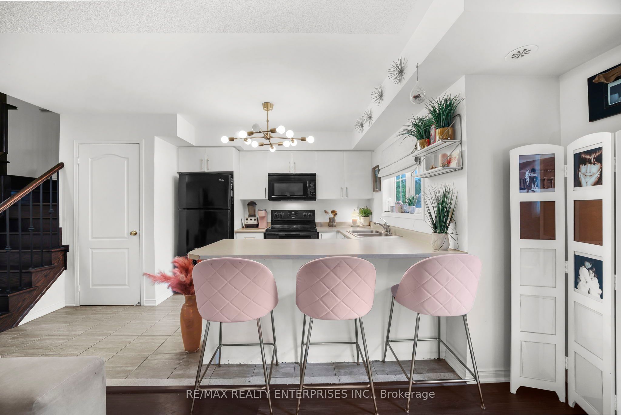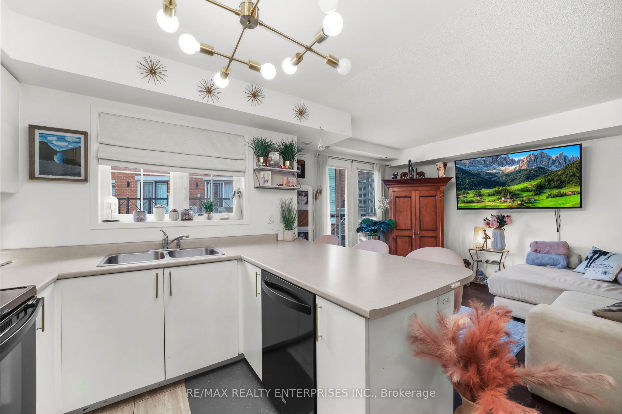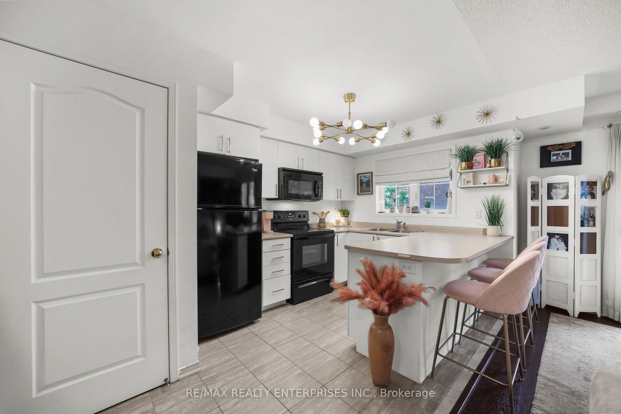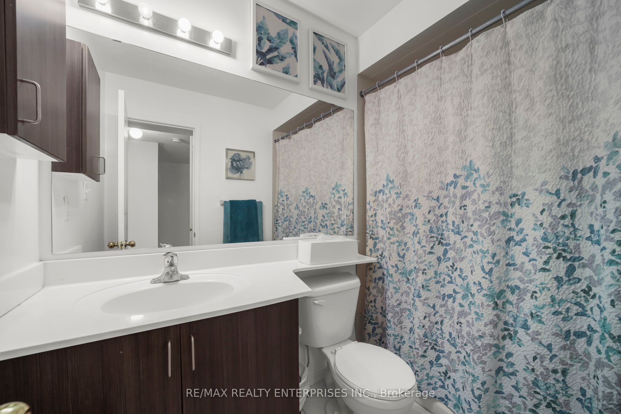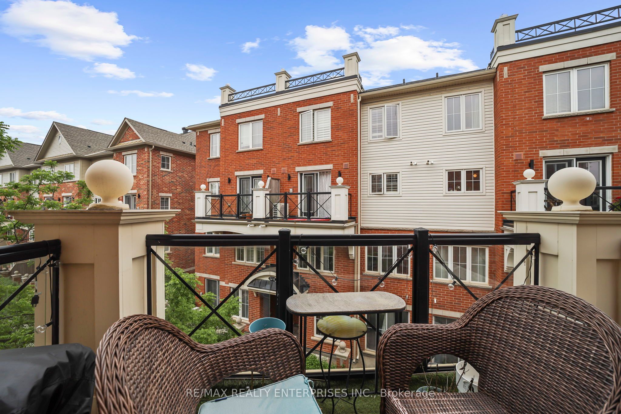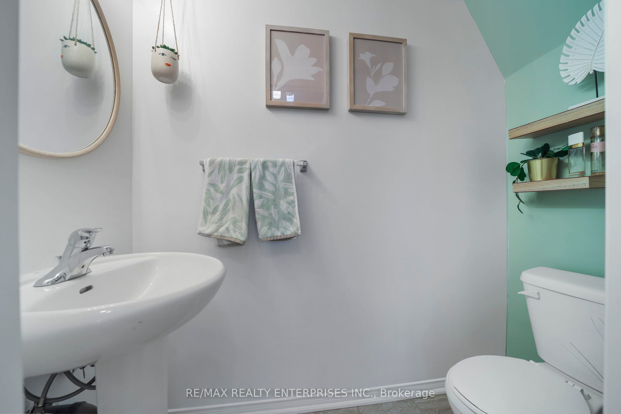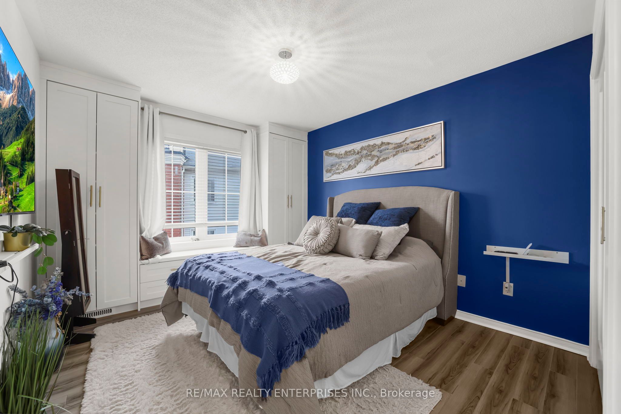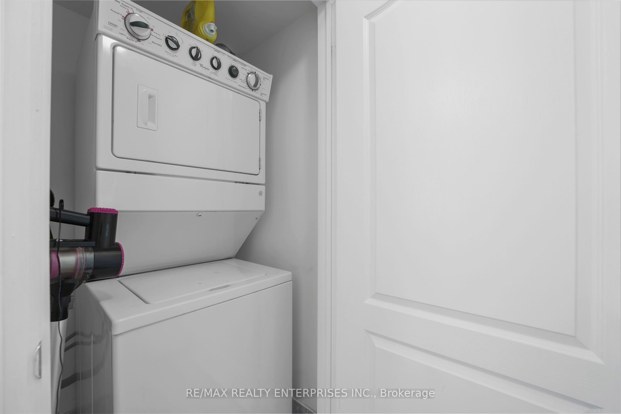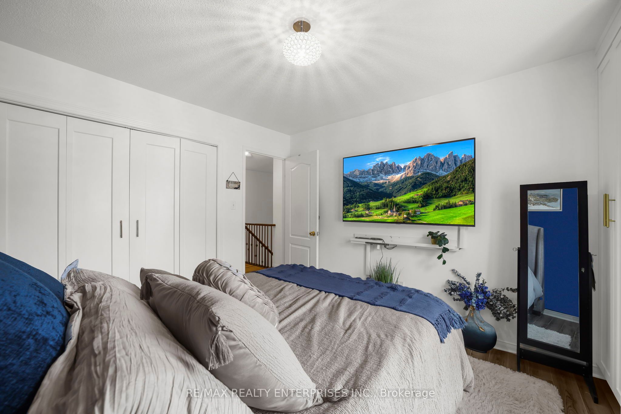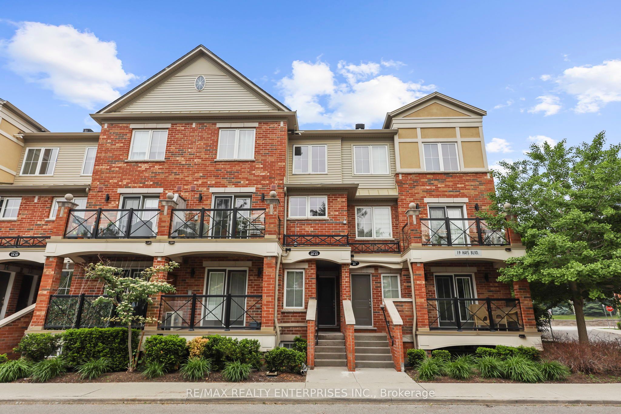
$2,900 /mo
Listed by RE/MAX REALTY ENTERPRISES INC.
Condo Townhouse•MLS #W12210848•New
Room Details
| Room | Features | Level |
|---|---|---|
Kitchen 5.79 × 3.04 m | Open ConceptLarge WindowBreakfast Bar | Main |
Living Room 3.04 × 2.43 m | W/O To TerraceOpen Concept | Main |
Primary Bedroom 3.65 × 3.04 m | Double ClosetLarge WindowCloset Organizers | Second |
Bedroom 2 3.35 × 2.43 m | Large WindowCloset | Second |
Client Remarks
Stacked Townhome With Open Terrace In River Oaks.Beautifully Designed, Open Concept 2-Bedroom, 2-Bathroom In A Well-Connected Neighbourhood In Oakville.Features Modern Finishes. Ideal For Professionals, Couples, Or Small Family. Spacious Combined Living And Dining Areas Flow Seamlessly To A Private Walkout Terrace. Perfect For Morning's Coffee. Kitchen Is Equipped With Built-In Appliances, Ample Cabinetry, And A Breakfast Bar, Offering Both Style And Functionality. The Primary Bedroom Includes Generous Closet Space, While The Second Bedroom Is Perfect For Guests, A Home Office, Or Flex Space. Additional Conveniences Include In-Suite Laundry On The 2nd Floor, One Underground Parking Space, And A Private Locker For Additional Storage. Enjoy Easy Access To Top-Rated Schools, Scenic Trails, Parks, Shops, Cafes, Transit, And Major Highways. All Just Minutes Away **Unit Will Be Unfurnished** 1 Locker, 1 Underground Parking.
About This Property
19 Hays Boulevard, Oakville, L6H 0H8
Home Overview
Basic Information
Amenities
Visitor Parking
BBQs Allowed
Walk around the neighborhood
19 Hays Boulevard, Oakville, L6H 0H8
Shally Shi
Sales Representative, Dolphin Realty Inc
English, Mandarin
Residential ResaleProperty ManagementPre Construction
 Walk Score for 19 Hays Boulevard
Walk Score for 19 Hays Boulevard

Book a Showing
Tour this home with Shally
Frequently Asked Questions
Can't find what you're looking for? Contact our support team for more information.
See the Latest Listings by Cities
1500+ home for sale in Ontario

Looking for Your Perfect Home?
Let us help you find the perfect home that matches your lifestyle

